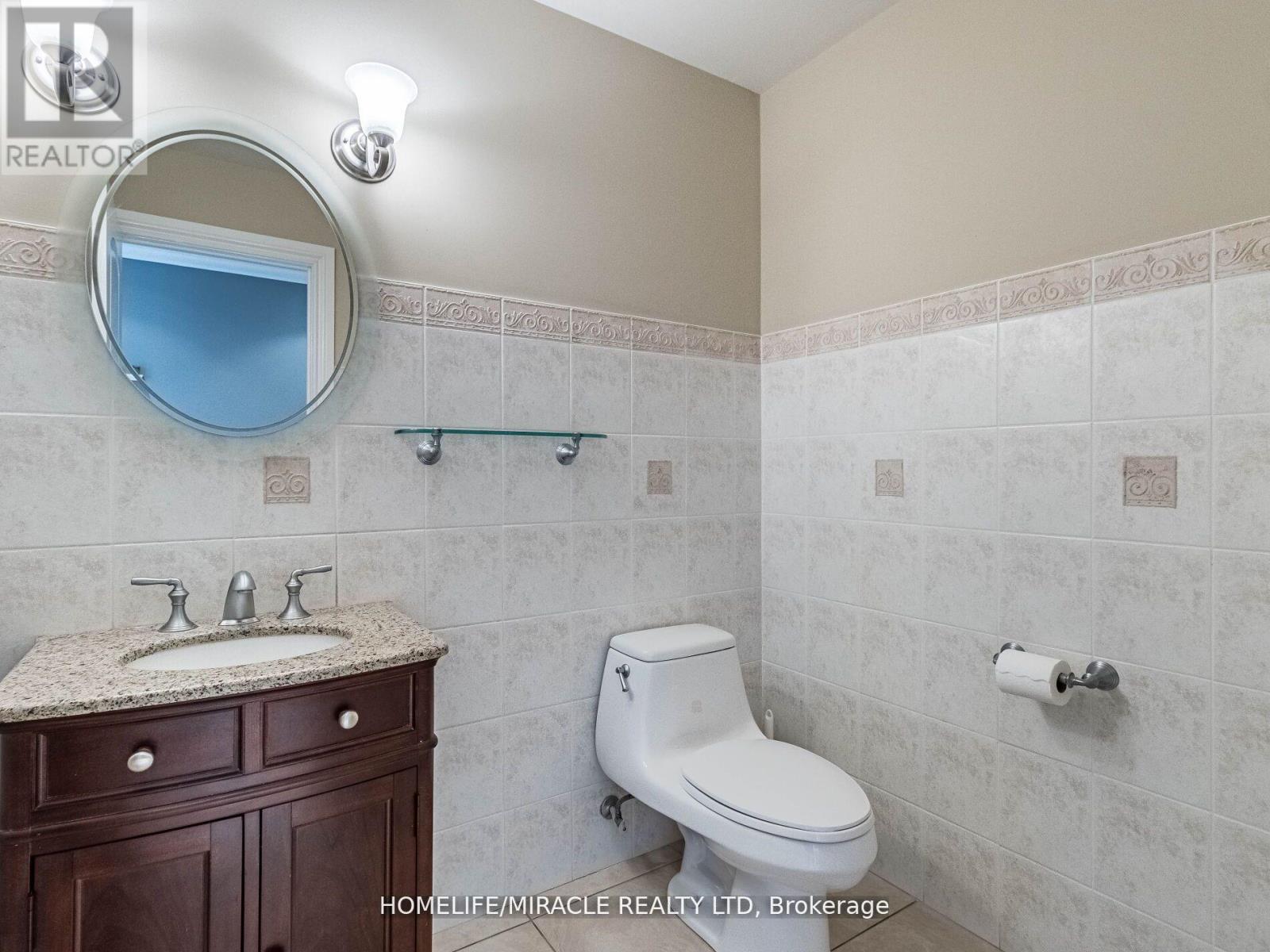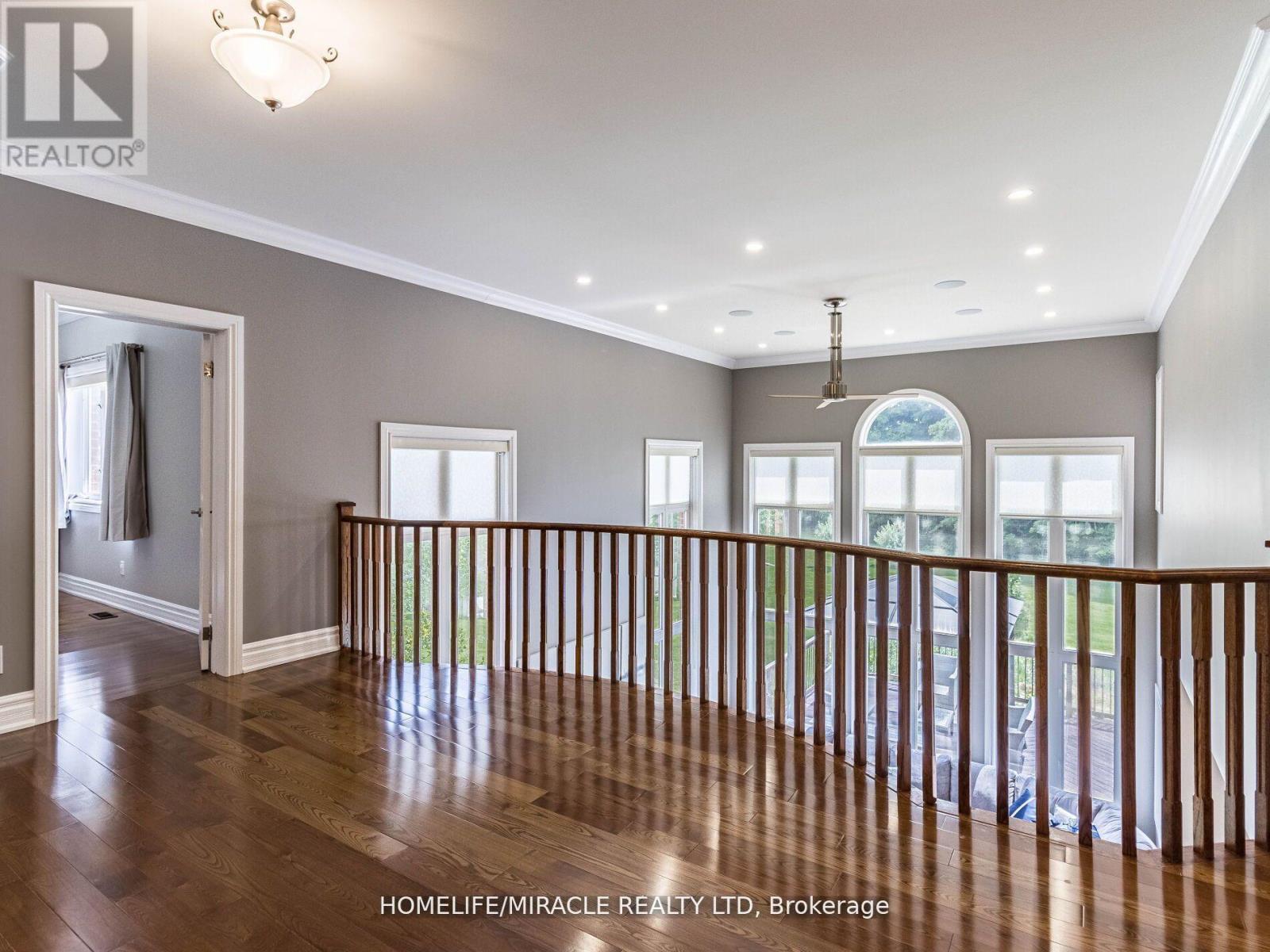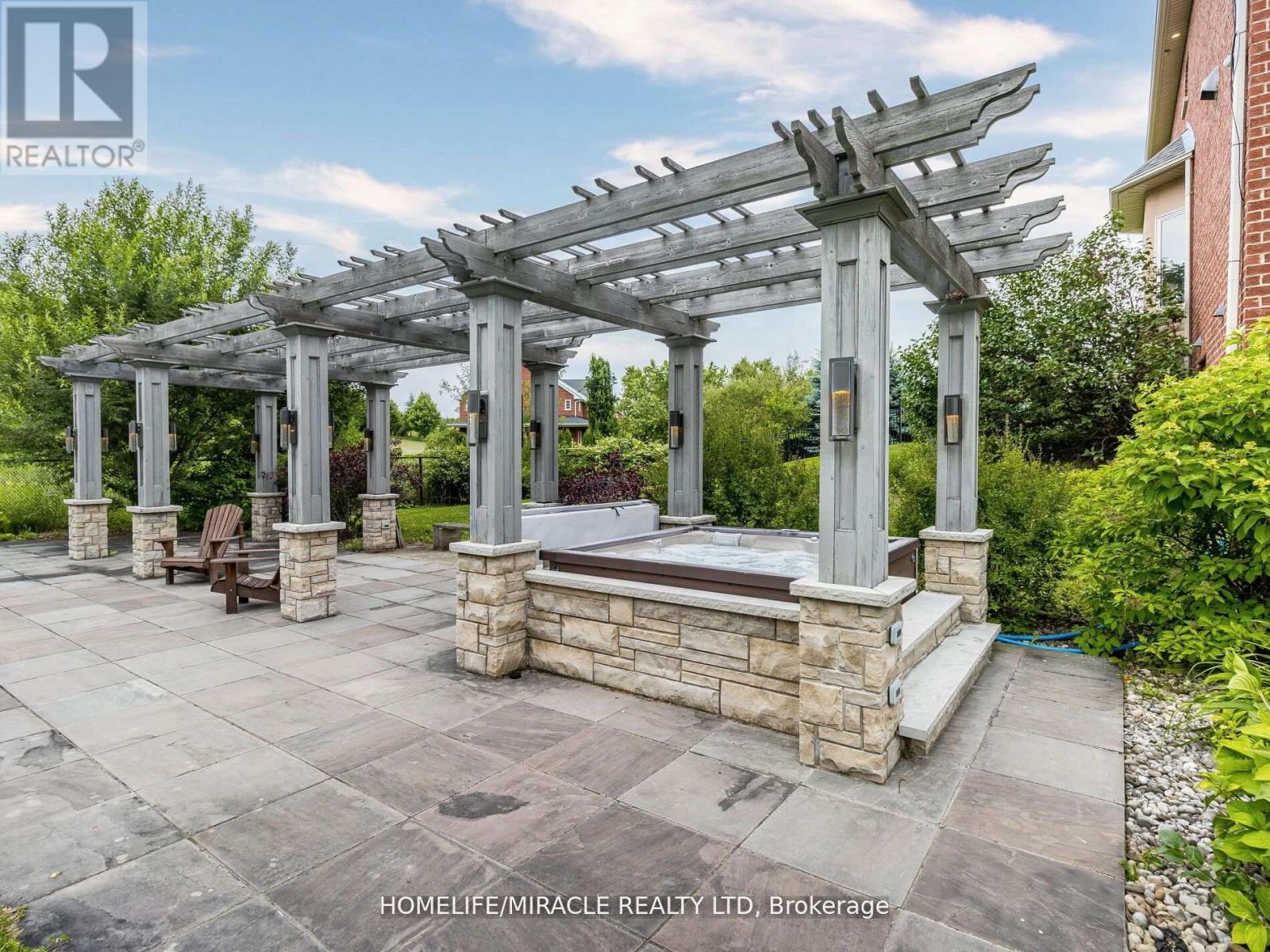6 卧室
7 浴室
5000 - 100000 sqft
壁炉
Inground Pool
中央空调
风热取暖
面积
$2,950,000
This 2+ acre property is nestled at the end of an exclusive cul-de-sac with a stunning 4+2 bedroom home. This beautiful home features extensive landscaping with a fenced backyard, heated pool with water features, cabana, hot tub and an extended shed. The basement is partially finished with heated floors throughout with a walkout to the backyard. (id:43681)
房源概要
|
MLS® Number
|
W12186817 |
|
房源类型
|
民宅 |
|
临近地区
|
Silver Creek |
|
社区名字
|
1049 - Rural Halton Hills |
|
附近的便利设施
|
公园 |
|
特征
|
Cul-de-sac, 树木繁茂的地区, Conservation/green Belt |
|
总车位
|
16 |
|
泳池类型
|
Inground Pool |
|
结构
|
棚 |
详 情
|
浴室
|
7 |
|
地上卧房
|
4 |
|
地下卧室
|
2 |
|
总卧房
|
6 |
|
Age
|
16 To 30 Years |
|
家电类
|
洗碗机, 烘干机, 炉子, 洗衣机, Two 冰箱s |
|
地下室进展
|
部分完成 |
|
地下室功能
|
Separate Entrance |
|
地下室类型
|
N/a (partially Finished) |
|
施工种类
|
独立屋 |
|
空调
|
中央空调 |
|
外墙
|
砖 |
|
壁炉
|
有 |
|
Flooring Type
|
Hardwood |
|
地基类型
|
混凝土 |
|
客人卫生间(不包含洗浴)
|
2 |
|
供暖方式
|
Propane |
|
供暖类型
|
压力热风 |
|
储存空间
|
2 |
|
内部尺寸
|
5000 - 100000 Sqft |
|
类型
|
独立屋 |
|
设备间
|
Drilled Well |
车 位
土地
|
英亩数
|
有 |
|
围栏类型
|
Fenced Yard |
|
土地便利设施
|
公园 |
|
污水道
|
Sanitary Sewer |
|
土地深度
|
338 Ft ,2 In |
|
土地宽度
|
69 Ft ,9 In |
|
不规则大小
|
69.8 X 338.2 Ft ; 428.15 At Back 604.69 On South Side |
|
规划描述
|
Country 住宅 |
房 间
| 楼 层 |
类 型 |
长 度 |
宽 度 |
面 积 |
|
二楼 |
主卧 |
5.61 m |
5.45 m |
5.61 m x 5.45 m |
|
二楼 |
卧室 |
4.84 m |
4.1 m |
4.84 m x 4.1 m |
|
二楼 |
卧室 |
4.55 m |
4.1 m |
4.55 m x 4.1 m |
|
二楼 |
卧室 |
5.41 m |
4.83 m |
5.41 m x 4.83 m |
|
地下室 |
卧室 |
4.57 m |
2.74 m |
4.57 m x 2.74 m |
|
地下室 |
卧室 |
4.83 m |
4.1 m |
4.83 m x 4.1 m |
|
一楼 |
客厅 |
4.85 m |
3.7 m |
4.85 m x 3.7 m |
|
一楼 |
家庭房 |
6.6 m |
4.75 m |
6.6 m x 4.75 m |
|
一楼 |
厨房 |
8.04 m |
4.55 m |
8.04 m x 4.55 m |
|
一楼 |
餐厅 |
5.28 m |
4.85 m |
5.28 m x 4.85 m |
|
一楼 |
Office |
4.2 m |
3.67 m |
4.2 m x 3.67 m |
设备间
https://www.realtor.ca/real-estate/28396600/24-allison-court-halton-hills-rural-halton-hills-1049-rural-halton-hills












































