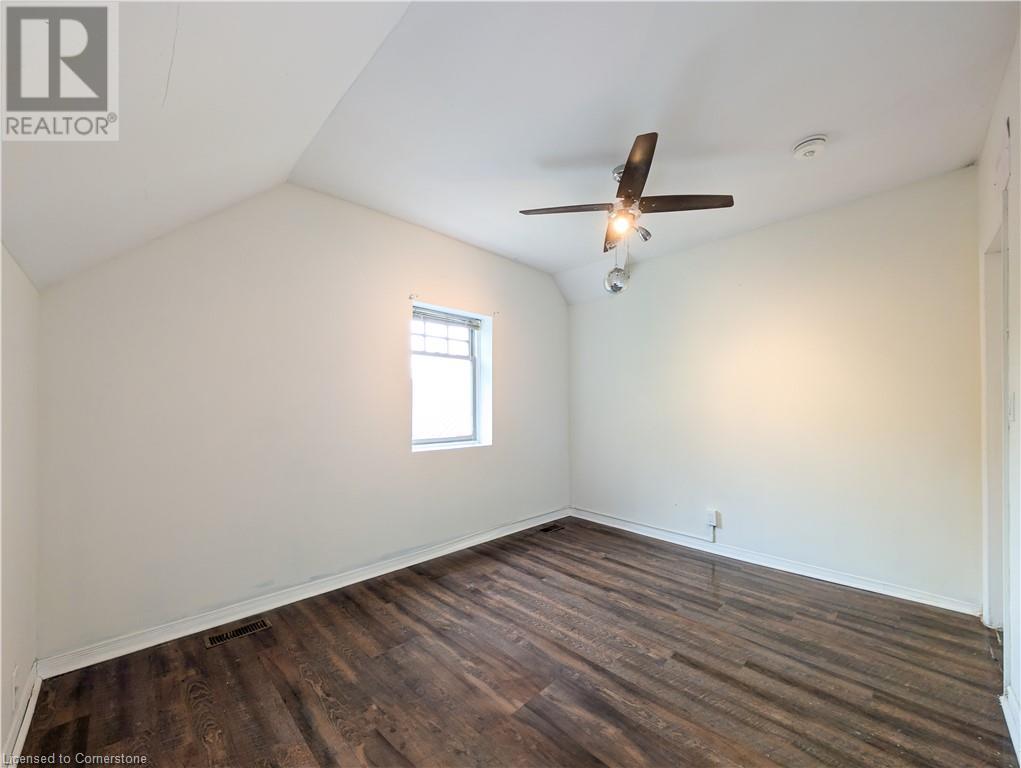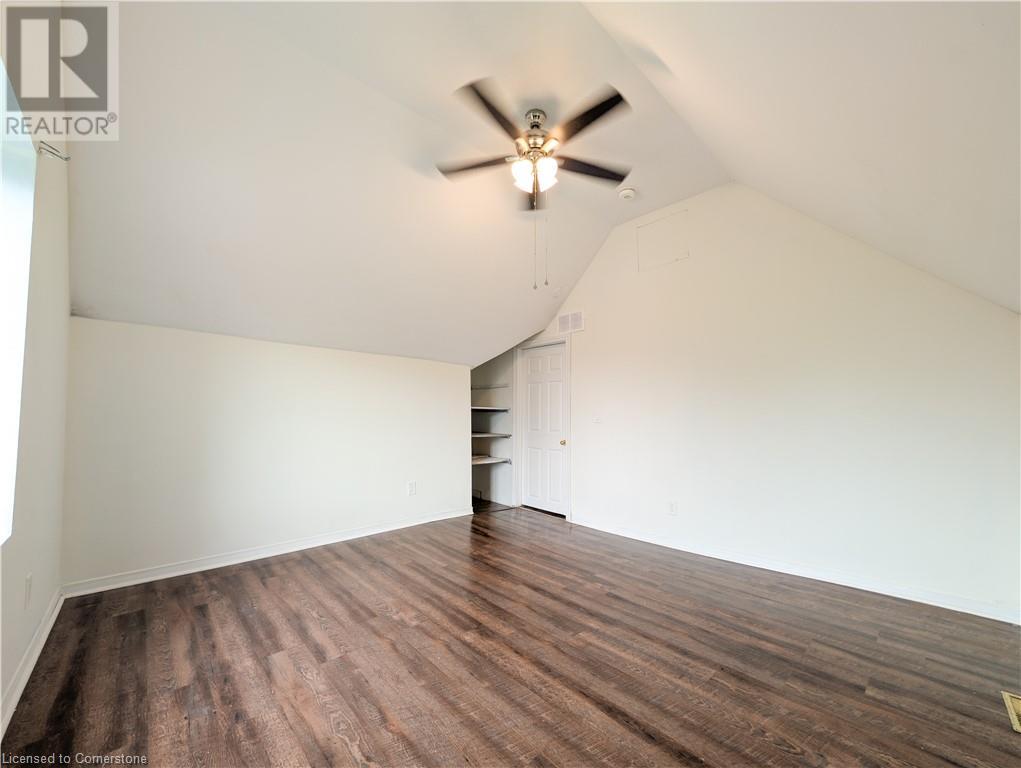5 卧室
3 浴室
1887 sqft
两层
中央空调
风热取暖
$491,100
Beautifully Renovated 5-Bedroom Detached Home – Move-In Ready with Income Potential! Welcome to this stunningly renovated detached home featuring 5 spacious bedrooms and 2.5 modern bathrooms. Blending style, comfort, and smart investment potential, this move-in ready property is perfect for first-time homebuyers or savvy investors. With a layout designed for flexibility and positive cash flow potential, it’s one of the few homes in today’s market offering both long-term value and immediate returns.Fully renovated bathroom, including a new powder room added with city approved permit.New sliding patio door and new front and side entry doors. New pot lights on the main level. New 200 Amp electrical panel with ESA-approved rewiring. Newly paved front street with a new concrete retaining wall by the city. Flexible layout – the open-concept living room can be easily converted into two separate rooms if needed.Easy access to schools, Quinte Mall, and Highway 401. Walking distance to Memorial Park, Lion’s Park CAA Arena, and the scenic Moira River,5-minute walk to the nearest bus stop, Approx. 30 minutes by bus to Loyalist College,10-minute to Walmart, 15 minutes to the Belleville Bus Terminal, 5-minute drive to restaurants on N Front Street and Victoria Street, Just across the Norris Whitney Bridge lies Prince Edward County, renowned for its vineyards, wineries, and picturesque countryside. Belleville is ideally located on the north shore of the Bay of Quinte, halfway between Toronto and Montreal, and under an hour from the U.S. border. With a population of about 57,000 and over 200,000 people living within 30 minutes, Belleville is truly at the heart of it all. A few of the pictures are virtually stagged . All the hard work is been done for you. (id:43681)
房源概要
|
MLS® Number
|
40734387 |
|
房源类型
|
民宅 |
|
附近的便利设施
|
医院 |
|
总车位
|
4 |
详 情
|
浴室
|
3 |
|
地上卧房
|
5 |
|
总卧房
|
5 |
|
家电类
|
烘干机, 微波炉, 冰箱, 洗衣机, Range - Gas |
|
建筑风格
|
2 层 |
|
地下室进展
|
已完成 |
|
地下室类型
|
Crawl Space (unfinished) |
|
施工种类
|
独立屋 |
|
空调
|
中央空调 |
|
外墙
|
乙烯基壁板 |
|
Fire Protection
|
Alarm System |
|
地基类型
|
石 |
|
客人卫生间(不包含洗浴)
|
1 |
|
供暖类型
|
压力热风 |
|
储存空间
|
2 |
|
内部尺寸
|
1887 Sqft |
|
类型
|
独立屋 |
|
设备间
|
市政供水 |
土地
|
入口类型
|
Road Access |
|
英亩数
|
无 |
|
土地便利设施
|
医院 |
|
土地深度
|
144 Ft |
|
土地宽度
|
57 Ft |
|
规划描述
|
R4 |
房 间
| 楼 层 |
类 型 |
长 度 |
宽 度 |
面 积 |
|
二楼 |
卧室 |
|
|
6'1'' x 14'8'' |
|
二楼 |
卧室 |
|
|
9'8'' x 12'1'' |
|
二楼 |
卧室 |
|
|
10'1'' x 15'1'' |
|
二楼 |
三件套卫生间 |
|
|
8'0'' x 8'7'' |
|
二楼 |
卧室 |
|
|
15'8'' x 12'2'' |
|
一楼 |
洗衣房 |
|
|
6'1'' x 6'0'' |
|
一楼 |
餐厅 |
|
|
12'8'' x 9'7'' |
|
一楼 |
卧室 |
|
|
10'1'' x 13'7'' |
|
一楼 |
两件套卫生间 |
|
|
2'2'' x 2'6'' |
|
一楼 |
客厅 |
|
|
12'8'' x 15'1'' |
|
一楼 |
三件套卫生间 |
|
|
5'8'' x 7'8'' |
|
一楼 |
厨房 |
|
|
14'4'' x 17'3'' |
设备间
https://www.realtor.ca/real-estate/28375463/24-albion-street-belleville
































