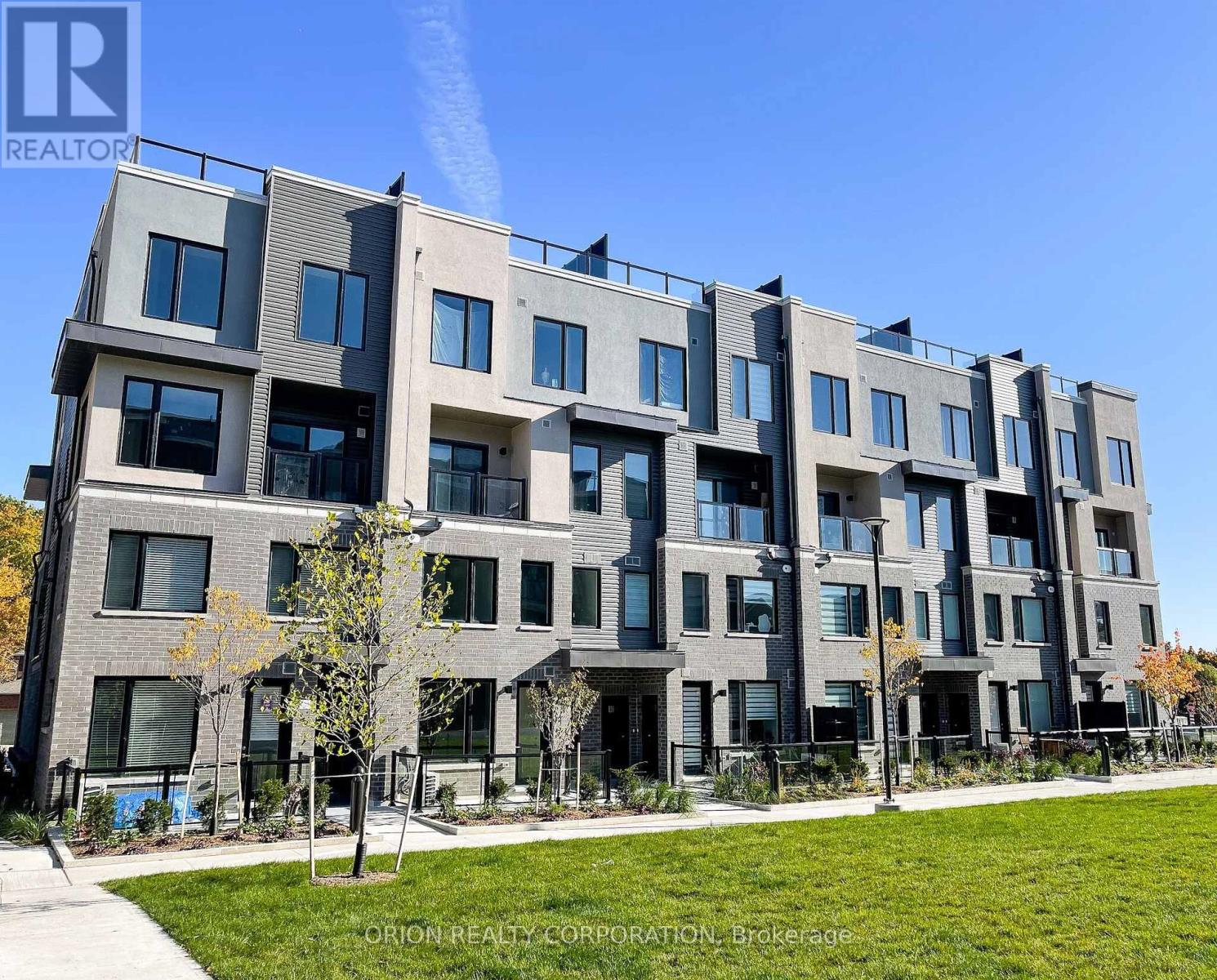24 - 3538 Colonial Drive Mississauga (Erin Mills), Ontario L5L 5R9

$749,990管理费,Common Area Maintenance, Insurance, Parking
$392.03 每月
管理费,Common Area Maintenance, Insurance, Parking
$392.03 每月Welcome to The Way Urban Towns, an exclusive community nestled in the heart of Mississauga. This 1,349 sq. ft. urban townhome, thoughtfully designed by the Sorbara Group of Companies, is move-in ready and tailored for modern living. The home features a spacious open-concept main floor with a private balcony off the living room a perfect spot to enjoy your morning coffee. Upstairs, you'll find two generously sized bedrooms and two bathrooms, with laundry conveniently located on the same level for ease and comfort. An impressive 400+ sq. ft. rooftop terrace offers a private outdoor retreat ideal for entertaining guests or simply relaxing and taking in the views. The home also includes one underground parking space. Commuting is a breeze with quick access to Highways 403, 407, QEW, and Clarkson GO Station just minutes away. You'll enjoy abundant shopping, dining, and entertainment options, with Square One and Erin Mills Town Centre close by. The University of Toronto Mississauga campus is just up the street, along with a variety of parks and walking trails that make this community truly special. (id:43681)
房源概要
| MLS® Number | W12182960 |
| 房源类型 | 民宅 |
| 社区名字 | Erin Mills |
| 附近的便利设施 | 医院, 公园, 公共交通, 学校 |
| 社区特征 | Pet Restrictions, 社区活动中心 |
| 设备类型 | 热水器 |
| 特征 | In Suite Laundry |
| 总车位 | 1 |
| 租赁设备类型 | 热水器 |
| View Type | View |
详 情
| 浴室 | 3 |
| 地上卧房 | 2 |
| 总卧房 | 2 |
| Age | New Building |
| 家电类 | Water Heater, 洗碗机, 烘干机, 微波炉, Range, 炉子, 洗衣机, 冰箱 |
| 空调 | 中央空调 |
| 外墙 | 乙烯基壁板 |
| Flooring Type | Laminate, Carpeted |
| 客人卫生间(不包含洗浴) | 1 |
| 供暖方式 | 天然气 |
| 供暖类型 | 压力热风 |
| 内部尺寸 | 1200 - 1399 Sqft |
| 类型 | 联排别墅 |
车 位
| 没有车库 |
土地
| 英亩数 | 无 |
| 土地便利设施 | 医院, 公园, 公共交通, 学校 |
房 间
| 楼 层 | 类 型 | 长 度 | 宽 度 | 面 积 |
|---|---|---|---|---|
| 一楼 | 厨房 | 3.25 m | 2.18 m | 3.25 m x 2.18 m |
| 一楼 | 餐厅 | 4.37 m | 4.37 m | 4.37 m x 4.37 m |
| 一楼 | 客厅 | 4.37 m | 4.37 m | 4.37 m x 4.37 m |
| Upper Level | 卧室 | 2.82 m | 4.32 m | 2.82 m x 4.32 m |
| Upper Level | 第二卧房 | 2.64 m | 2.87 m | 2.64 m x 2.87 m |
https://www.realtor.ca/real-estate/28388147/24-3538-colonial-drive-mississauga-erin-mills-erin-mills






