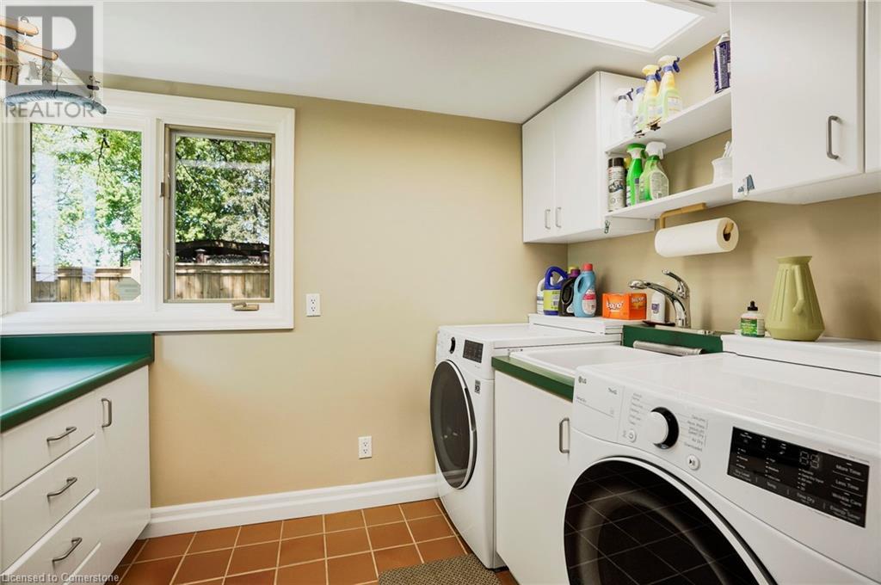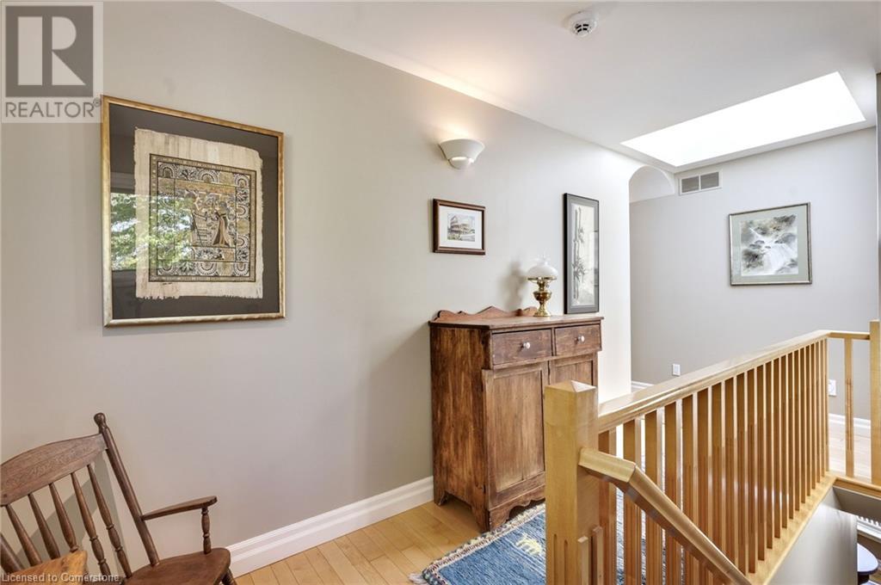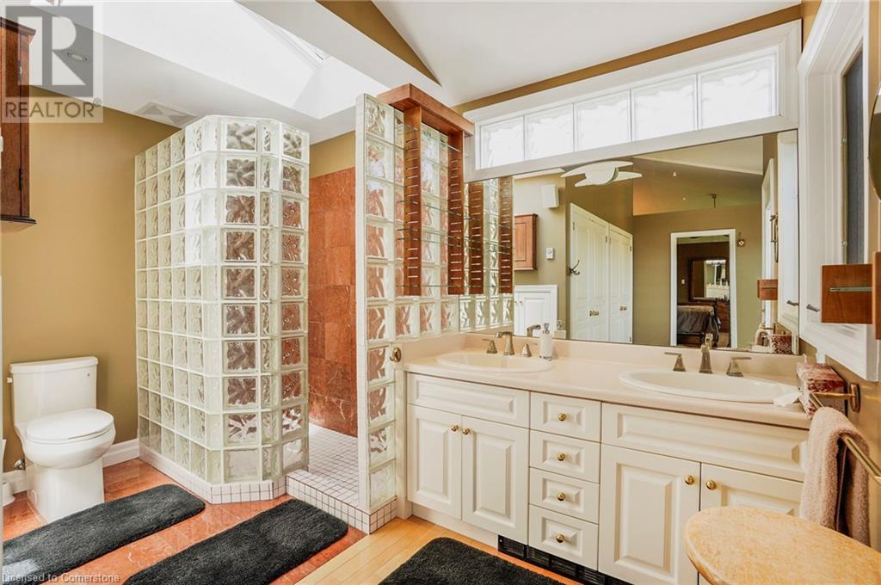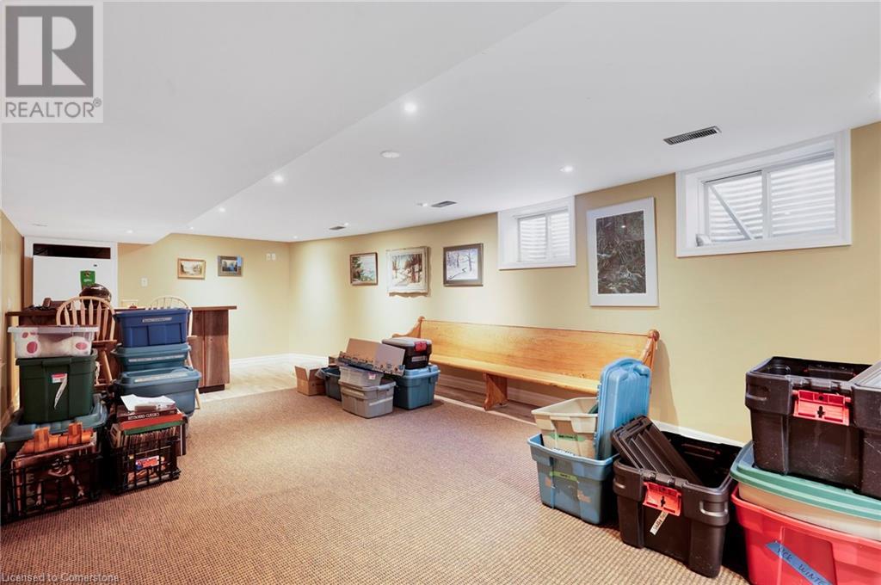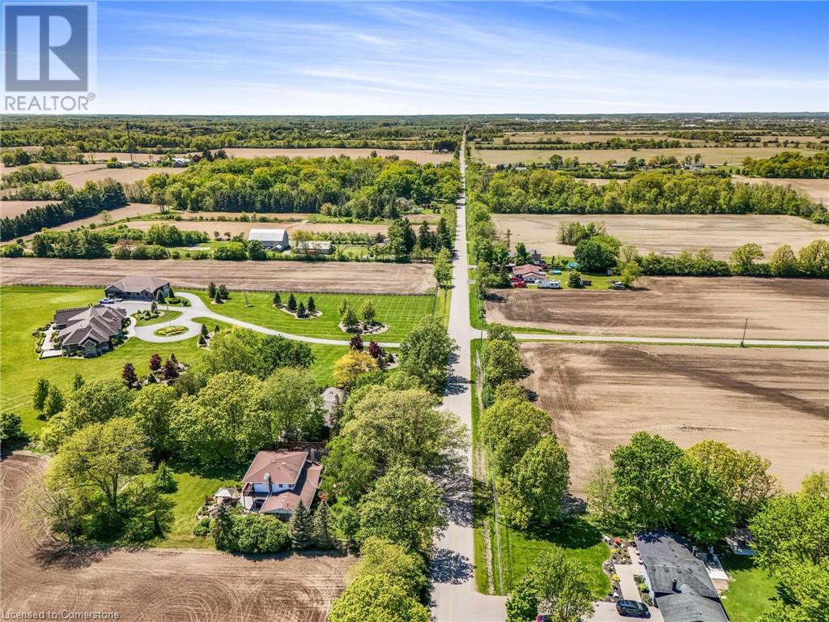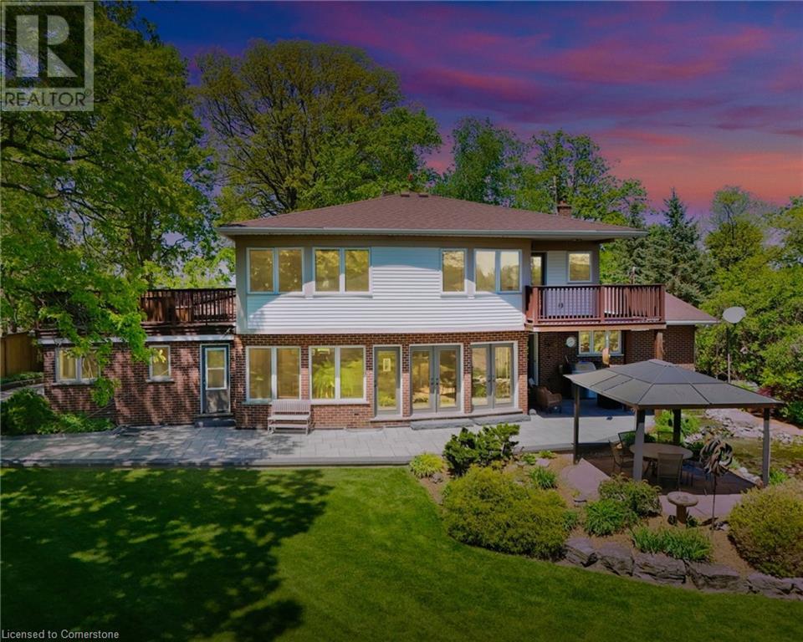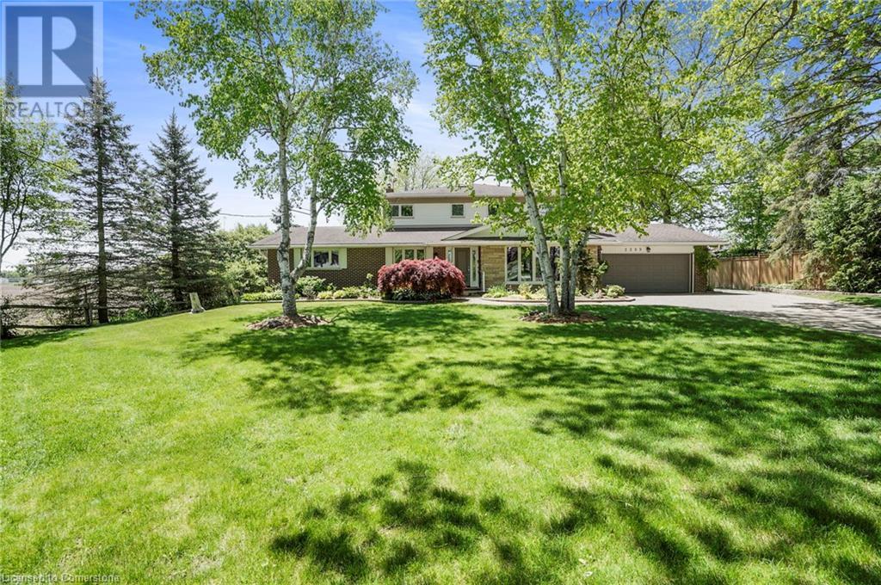5 卧室
5 浴室
3300 sqft
两层
壁炉
中央空调
风热取暖
$1,399,900
Country Paradise, minutes from all conveniences! Known as “White Oaks” this one of a kind charming family home is loaded with/ upgrades + spectacular features! Quality abound! 5 Bedrooms (2 with ensuites) including 3 main floor Bedrooms (1 with ensuite) 5 Bathrooms, Incredible open concept family room/den/kitchen featuring a “wall of Windows” overlooking a manicured treed + gardened yard! Enjoy the amazing waterfall + fish pond! Covered + open patios - pergola - tons of beautiful plants + trees. Huge lot 100 x 220 backing onto farm fields. Chefs kitchen w/ quality built in Gaggenau appliances, built-in oven, gas range top + more - 2 separate sinks - full hard surface Corion tops - huge stainless range hood + more! Home features a formal dining room. Rear of home + 2nd floor addition build 1992 adding considerable square footage totalling approximately 3300 sift. Master bedroom retreat w/ walkout to Hot tub deck - open huge ensuite with all the luxuries including whirlpool tub! Amazing views from many large windows! Added balcony from ensuite as well over looking yard. Basement has a large family room w/Fireplace + a rec room w/bar. Huge woodshop workshop + a separate office! Shop is ventilated to garage dust collector (air filtration). Gas Furnace, Sump pump - 2 filtration systems (1 for drilled well + 1 for cistern), UV filter, water softener, central air + full generator, 8000 Gal cistern + 24' drilled well. Unground irrigation that runs off rain water + cistern. Interlock driveway, stove walls + patios w/custom lighting! Tons of Hardwoods throughout + ceramics. Vaulted ceilings, skylights, spotlights, 2 car garage (oversized) + tons of parking! Rear Barn 16x25 insulated, roll up door w/corn heater included, concrete floor +full power. This is truly a one of a kind home and is priced for action! Won't last long! Tesla car charger installed in garage. Add interior feature: Built-in sound system. Add fireplace: basement family room (id:43681)
房源概要
|
MLS® Number
|
40734430 |
|
房源类型
|
民宅 |
|
附近的便利设施
|
礼拜场所, 购物 |
|
社区特征
|
安静的区域 |
|
特征
|
Conservation/green Belt, Skylight, Country Residential, 自动车库门, 亲戚套间 |
|
总车位
|
10 |
|
结构
|
Barn |
详 情
|
浴室
|
5 |
|
地上卧房
|
5 |
|
总卧房
|
5 |
|
家电类
|
Central Vacuum, 洗碗机, 烘干机, 微波炉, 烤箱 - Built-in, 冰箱, Water Softener, Water Purifier, 洗衣机, Garage Door Opener, Hot Tub |
|
建筑风格
|
2 层 |
|
地下室进展
|
已装修 |
|
地下室类型
|
全完工 |
|
施工日期
|
1985 |
|
施工种类
|
独立屋 |
|
空调
|
中央空调 |
|
外墙
|
铝壁板, 砖, 石 |
|
壁炉
|
有 |
|
Fireplace Total
|
2 |
|
客人卫生间(不包含洗浴)
|
2 |
|
供暖方式
|
天然气 |
|
供暖类型
|
压力热风 |
|
储存空间
|
2 |
|
内部尺寸
|
3300 Sqft |
|
类型
|
独立屋 |
|
设备间
|
Cistern, Drilled Well |
车 位
土地
|
入口类型
|
Highway Access |
|
英亩数
|
无 |
|
土地便利设施
|
宗教场所, 购物 |
|
污水道
|
Septic System |
|
土地深度
|
220 Ft |
|
土地宽度
|
100 Ft |
|
规划描述
|
A1 |
房 间
| 楼 层 |
类 型 |
长 度 |
宽 度 |
面 积 |
|
二楼 |
四件套浴室 |
|
|
Measurements not available |
|
二楼 |
5pc Bathroom |
|
|
Measurements not available |
|
二楼 |
四件套浴室 |
|
|
Measurements not available |
|
二楼 |
卧室 |
|
|
10'10'' x 10'7'' |
|
二楼 |
卧室 |
|
|
13'0'' x 12'8'' |
|
二楼 |
主卧 |
|
|
17'0'' x 14'9'' |
|
Lower Level |
Workshop |
|
|
Measurements not available |
|
Lower Level |
娱乐室 |
|
|
Measurements not available |
|
一楼 |
两件套卫生间 |
|
|
Measurements not available |
|
一楼 |
洗衣房 |
|
|
Measurements not available |
|
一楼 |
两件套卫生间 |
|
|
Measurements not available |
|
一楼 |
在厨房吃 |
|
|
15'4'' x 16'10'' |
|
一楼 |
卧室 |
|
|
10'3'' x 12'4'' |
|
一楼 |
卧室 |
|
|
15'4'' x 12'4'' |
|
一楼 |
家庭房 |
|
|
27'8'' x 14'0'' |
|
一楼 |
衣帽间 |
|
|
13'2'' x 14'2'' |
|
一楼 |
餐厅 |
|
|
13'4'' x 17'4'' |
|
一楼 |
门厅 |
|
|
5'0'' x 8'4'' |
https://www.realtor.ca/real-estate/28379081/2399-golf-club-road-hannon

















