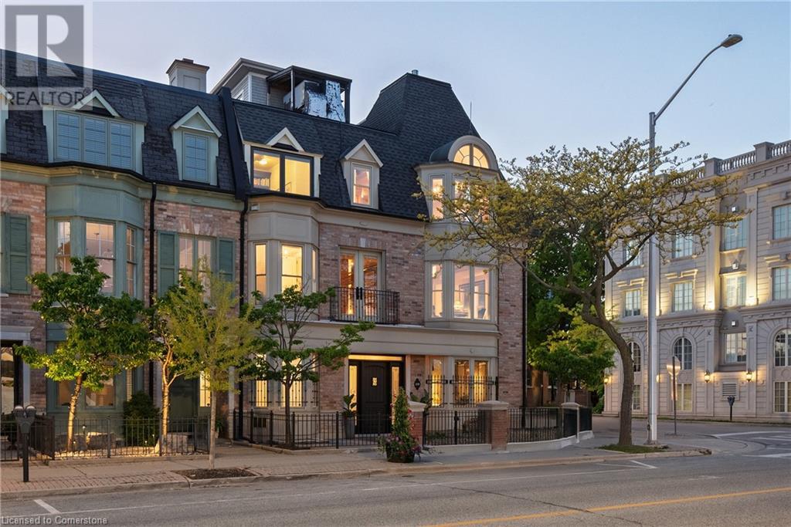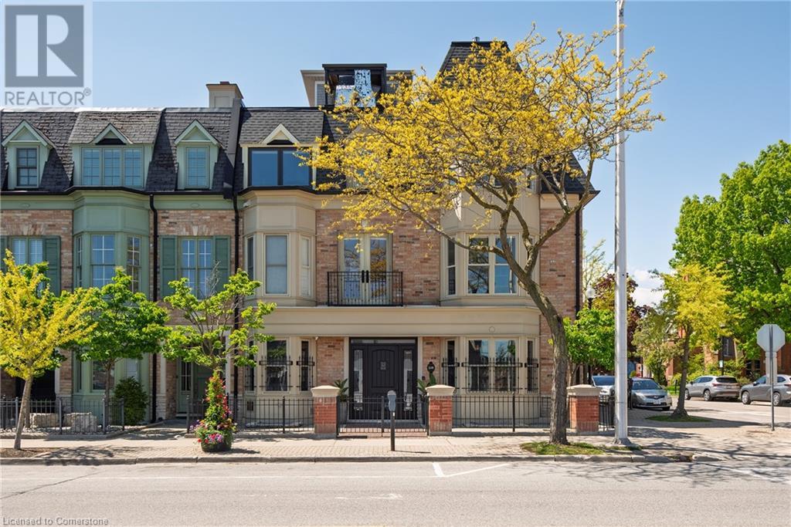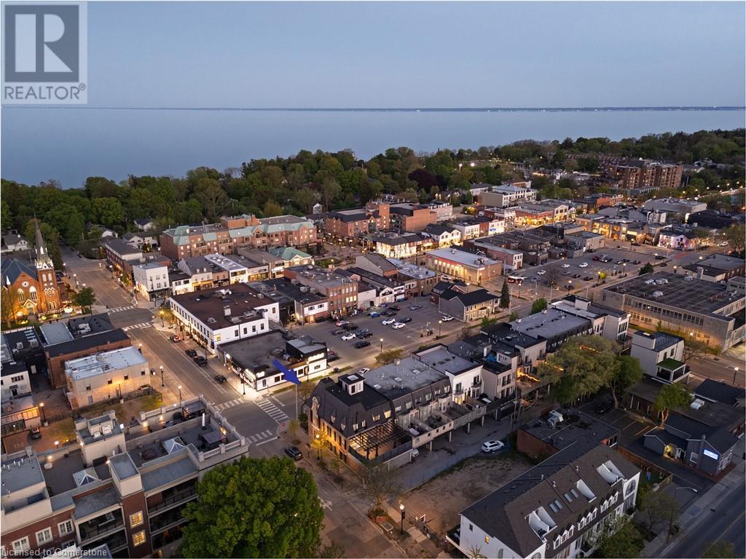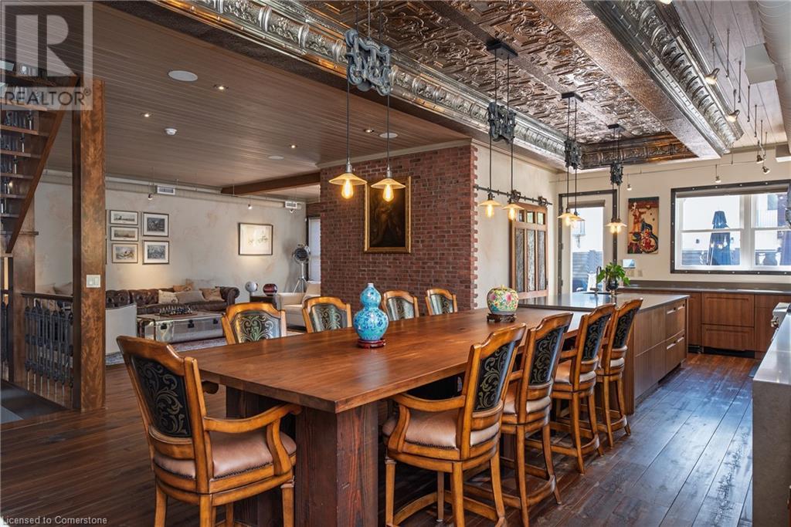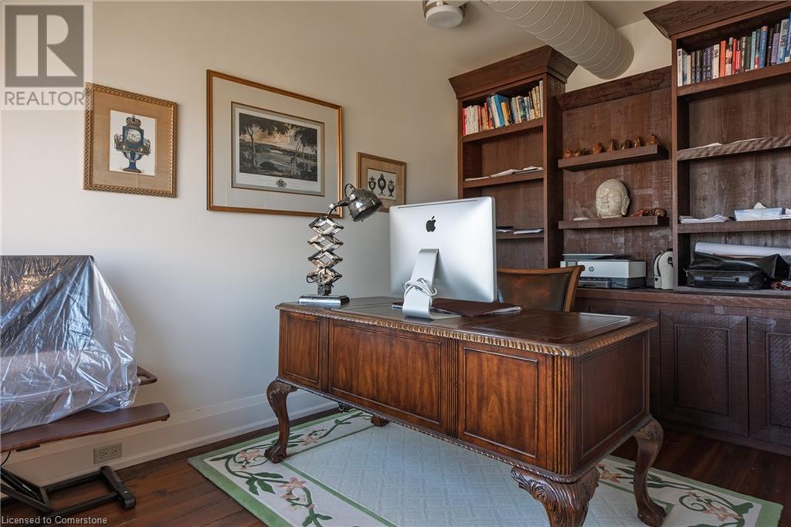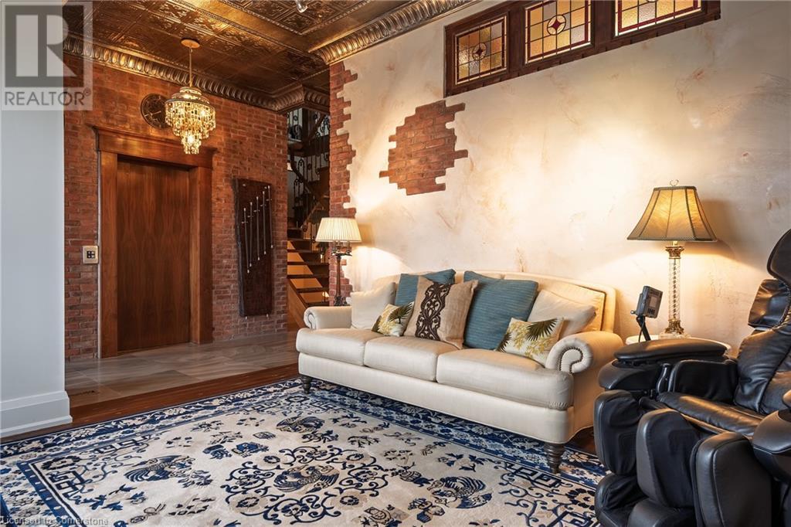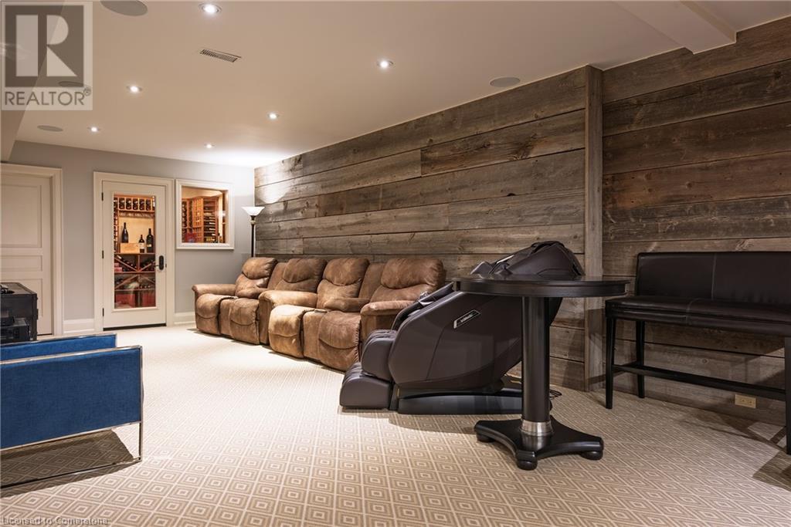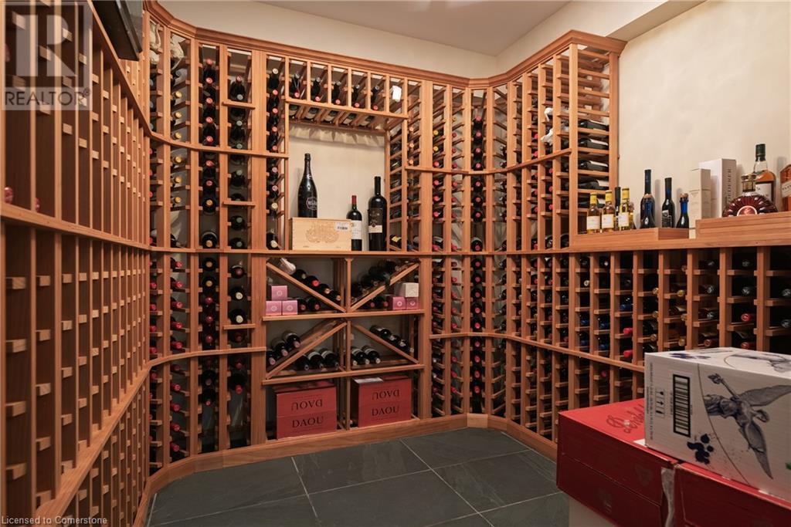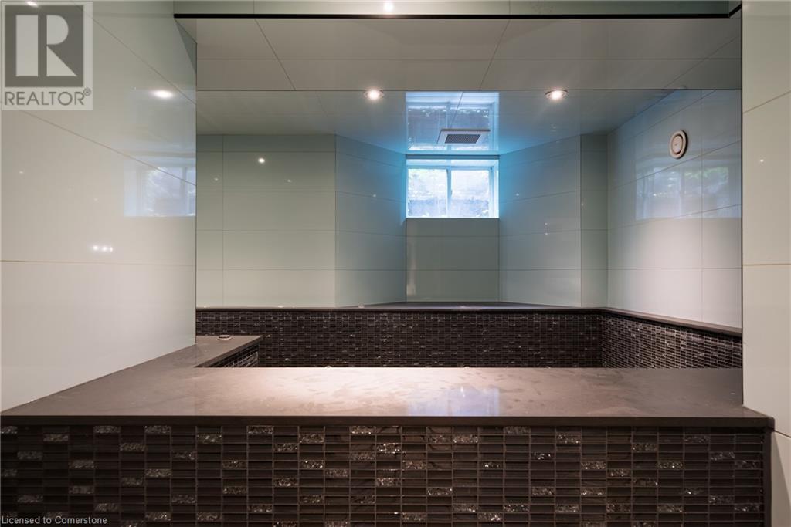4 卧室
6 浴室
7128 sqft
三层
壁炉
地下游泳池
中央空调
风热取暖
$4,375,000
Offering over 5,300 sq ft above grade, with four car garage parking,this double-wide freehold townhouse blends the character of a New York brownstone with the convenience of Downtown Oakville living. Located just steps to the lake, library, restaurants, and shops, it’s a rare opportunity to enjoy space, privacy, and walkability in one of Oakville’s most sought-after neighbourhoods. Designed with thoughtful details throughout, the home features a front-facing courtyard and a large rear deck - perfect for quiet mornings or hosting family and friends. Inside, the living spaces are warm and welcoming, with a mix of exposed brick, antique accents, and architectural ceiling details that lend personality to the space. The ground floor level is ideal for both everyday living and entertaining, while the commercial-grade elevator provides access to all levels with ease. On the ground floor, you'll find three bedrooms, each with its own ensuite, offering comfort and privacy for family or guests. The main living level is bright and spacious, with natural light streaming in from windows on three sides. A large family room flows into the open-concept kitchen, where a generous island leads into a built-in dining table with seating for ten. A separate living room at the front of the home overlooks the private courtyard - a great spot for morning coffee. A powder room completes this level. The top floor is dedicated to the primary suite, featuring two walk-in closets, a six-piece ensuite bath, and a separate office or reading room - a quiet retreat within the home. Lower level, with 1,796 square feet, includes a recreation room, indoor swim spa, and a 1,000+ bottle wine cellar - offering a mix of leisure and functionality. With 3 full laundry stations (one on each floor) and 4 garage parking spots, this home is designed for everyday living. A unique opportunity for those looking for generous space, privacy, and a walkable lifestyle - all within a virtually maintenance free setting. (id:43681)
房源概要
|
MLS® Number
|
40734598 |
|
房源类型
|
民宅 |
|
附近的便利设施
|
码头, 公园, 公共交通 |
|
设备类型
|
没有 |
|
特征
|
Wet Bar, Trash Compactor, 自动车库门 |
|
总车位
|
4 |
|
泳池类型
|
地下游泳池 |
|
租赁设备类型
|
没有 |
详 情
|
浴室
|
6 |
|
地上卧房
|
4 |
|
总卧房
|
4 |
|
家电类
|
Compactor, Water Softener, Water Purifier, Wet Bar |
|
建筑风格
|
3 层 |
|
地下室进展
|
已装修 |
|
地下室类型
|
全完工 |
|
施工日期
|
1999 |
|
施工种类
|
附加的 |
|
空调
|
中央空调 |
|
外墙
|
砖 |
|
Fire Protection
|
Alarm System |
|
壁炉
|
有 |
|
Fireplace Total
|
3 |
|
地基类型
|
混凝土浇筑 |
|
供暖类型
|
压力热风 |
|
储存空间
|
3 |
|
内部尺寸
|
7128 Sqft |
|
类型
|
联排别墅 |
|
设备间
|
市政供水 |
车 位
土地
|
入口类型
|
Road Access, Highway Nearby |
|
英亩数
|
无 |
|
土地便利设施
|
码头, 公园, 公共交通 |
|
污水道
|
城市污水处理系统 |
|
土地深度
|
105 Ft |
|
土地宽度
|
38 Ft |
|
规划描述
|
Cbd |
房 间
| 楼 层 |
类 型 |
长 度 |
宽 度 |
面 积 |
|
二楼 |
其它 |
|
|
8'9'' x 8'1'' |
|
二楼 |
三件套卫生间 |
|
|
Measurements not available |
|
二楼 |
客厅 |
|
|
26'3'' x 16'1'' |
|
二楼 |
餐厅 |
|
|
17'2'' x 16'5'' |
|
二楼 |
家庭房 |
|
|
24'0'' x 12'6'' |
|
二楼 |
厨房 |
|
|
22'1'' x 13'6'' |
|
三楼 |
Office |
|
|
14'3'' x 8'6'' |
|
三楼 |
完整的浴室 |
|
|
Measurements not available |
|
三楼 |
主卧 |
|
|
33'10'' x 20'2'' |
|
地下室 |
其它 |
|
|
9'3'' x 8'3'' |
|
地下室 |
Storage |
|
|
9'3'' x 7'10'' |
|
地下室 |
Wine Cellar |
|
|
9'3'' x 8'3'' |
|
地下室 |
设备间 |
|
|
13'5'' x 9'2'' |
|
地下室 |
洗衣房 |
|
|
9'2'' x 7'7'' |
|
地下室 |
四件套浴室 |
|
|
Measurements not available |
|
地下室 |
其它 |
|
|
13'10'' x 7'6'' |
|
地下室 |
Games Room |
|
|
20'2'' x 16'4'' |
|
地下室 |
娱乐室 |
|
|
22'3'' x 12'6'' |
|
一楼 |
洗衣房 |
|
|
13'11'' x 12'7'' |
|
一楼 |
三件套卫生间 |
|
|
Measurements not available |
|
一楼 |
卧室 |
|
|
13'4'' x 12'8'' |
|
一楼 |
四件套浴室 |
|
|
Measurements not available |
|
一楼 |
卧室 |
|
|
13'1'' x 12'8'' |
|
一楼 |
三件套卫生间 |
|
|
Measurements not available |
|
一楼 |
卧室 |
|
|
13'1'' x 9'0'' |
|
一楼 |
客厅 |
|
|
15'3'' x 13'8'' |
|
一楼 |
门厅 |
|
|
10'0'' x 6'3'' |
https://www.realtor.ca/real-estate/28380125/239-church-street-oakville


