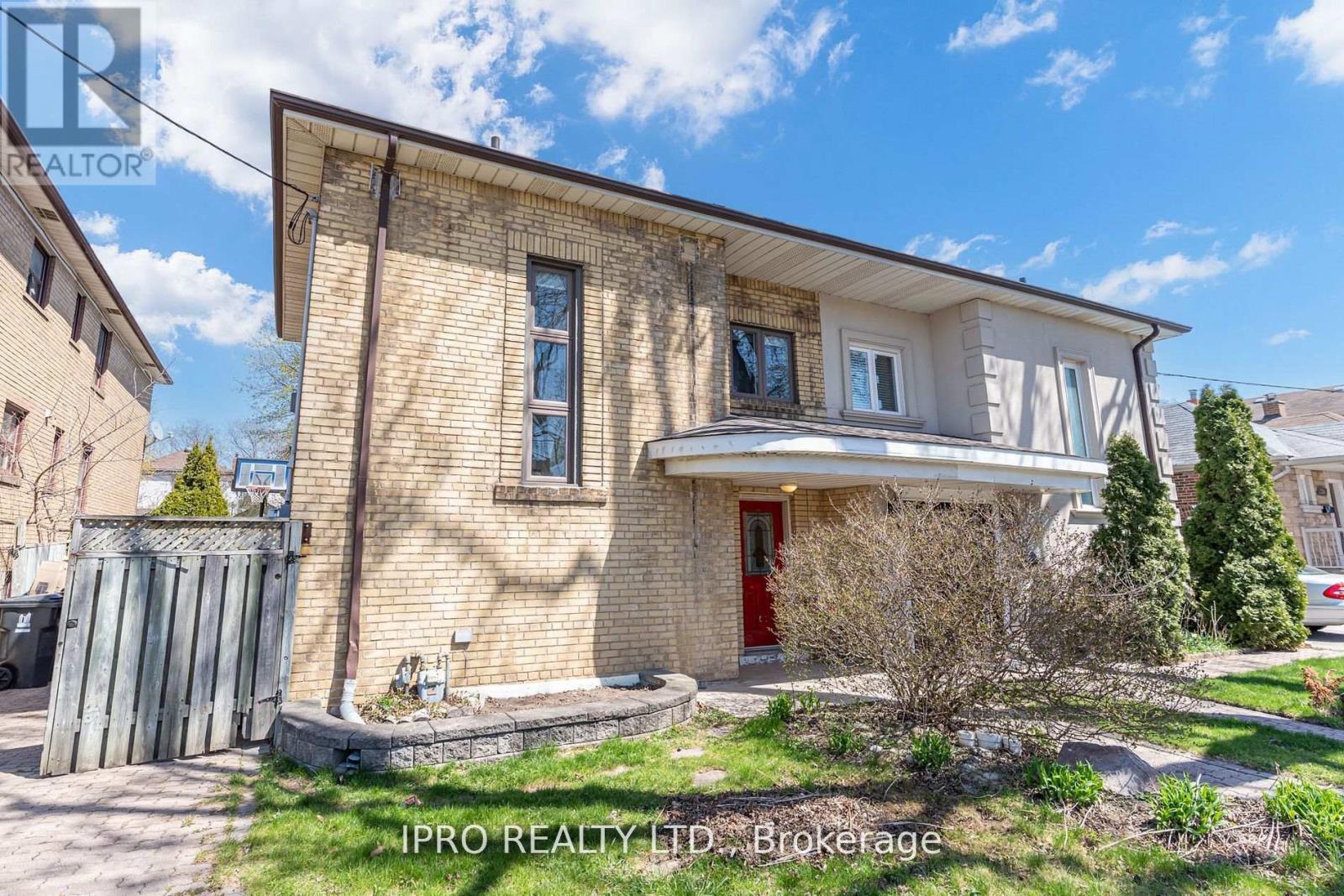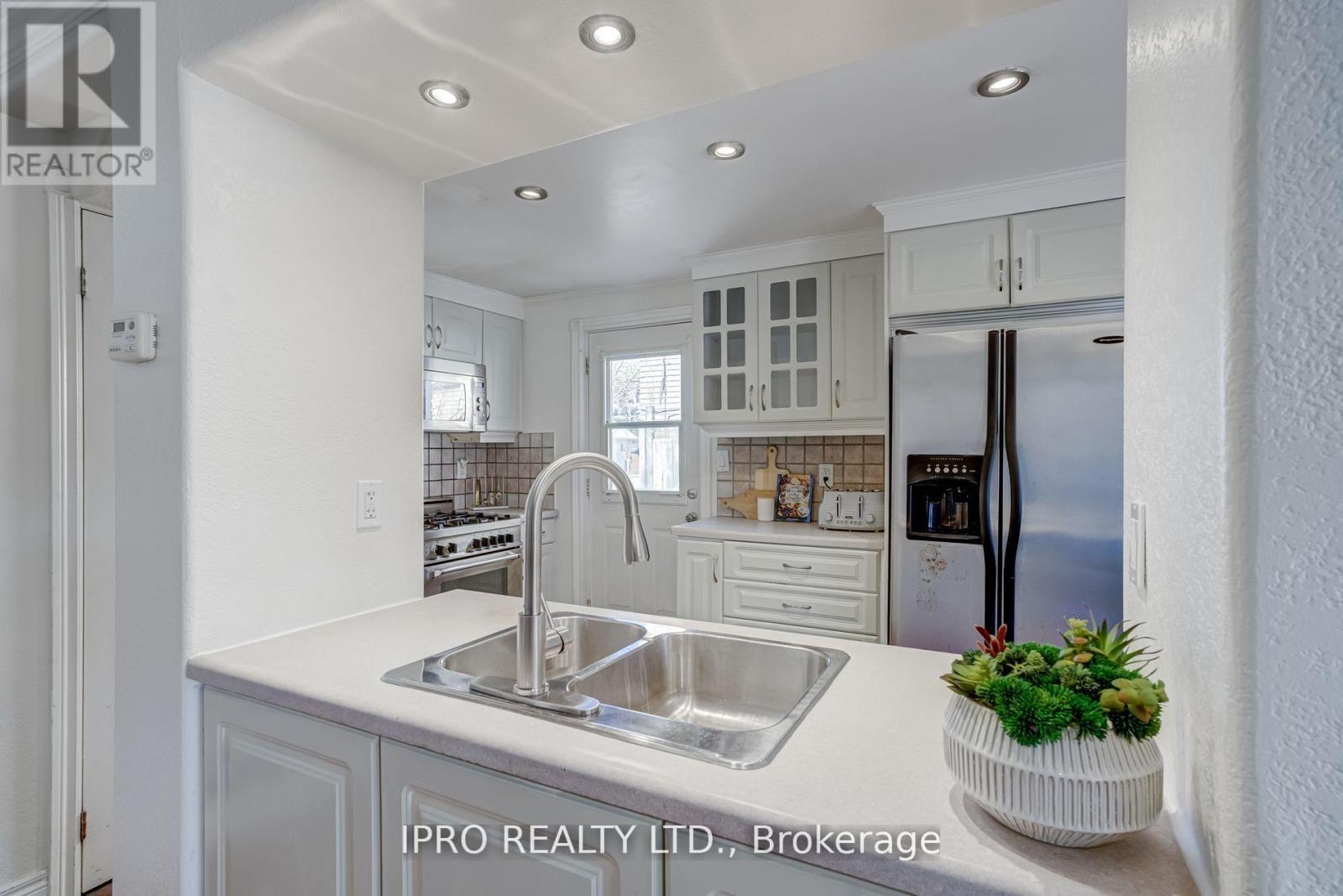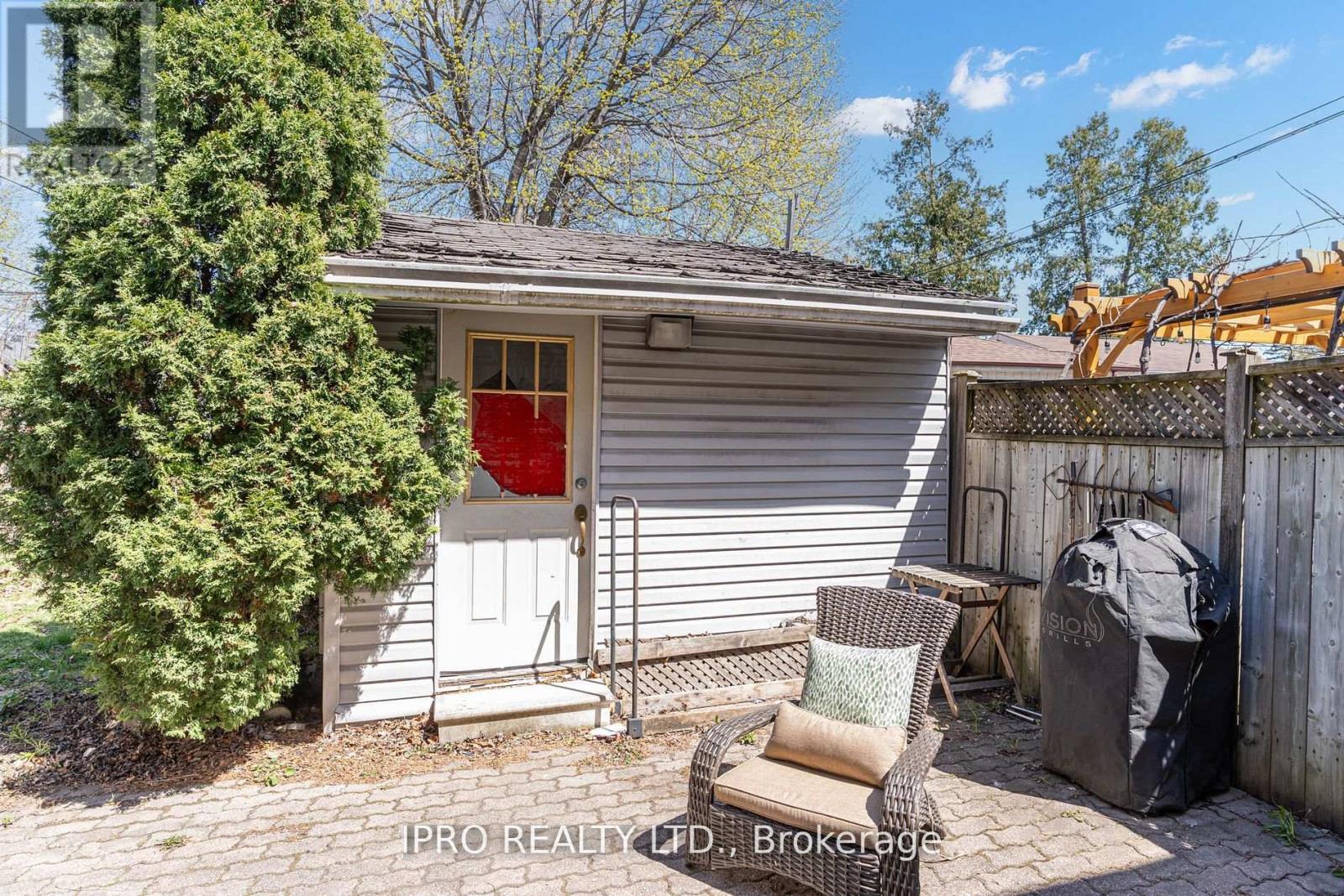239 Bicknell Avenue Toronto (Keelesdale-Eglinton West), Ontario M6M 4H2

$810,000
Step into the effortlessly cool haven that is 239 Bicknell Ave - a 2-story semi that radiates modern charm with just the right dash of eclectic chill. This 3BR, 2 bathrooom gem is this ultimate vibe, offering spaces that feel tailored to life's rhythm. Upstairs, you'll will find 3 sunlit sanctuaries framed by windows that let in that coveted natural glow, while downstairs, the living room steals the spotlight with its statement fireplace-a magnet for lazy Sunday mornings, candlelit evenings, or gatherings with your inner circle. The kitchen is a stylish masterpiece: think stainless steel appliances that merge sleek design with practical flair to fit your flow. And then there's the backyard - a dreamy expanse that's basically your blank canvas for garden experiments, al fresco feasts, or sipping craft cocktails under starlit skies. Don't forget the garage that can be easily converted into a loft space, office, man cave, gym or yoga studio. The basement - pure potential. An unfinished retreat waiting to evolve into your visionary workshop, zen-filled studio, or a storage solution that's as functional as it is functional. Perched in a community bursting with character, you're just a stone's throw from hip eats, scenic parks, quality schools, and TTC shops (plus the buzz-worthy upcoming LRT). Life at 239 Bicknell Ave - seamlessly connected and endlessly inspired. (id:43681)
Open House
现在这个房屋大家可以去Open House参观了!
12:00 pm
结束于:1:30 pm
2:00 pm
结束于:4:00 pm
房源概要
| MLS® Number | W12182380 |
| 房源类型 | 民宅 |
| 社区名字 | Keelesdale-Eglinton West |
| 总车位 | 2 |
详 情
| 浴室 | 2 |
| 地上卧房 | 3 |
| 总卧房 | 3 |
| 公寓设施 | Fireplace(s) |
| 家电类 | All, 烘干机, 洗衣机 |
| 地下室进展 | 已完成 |
| 地下室类型 | Full (unfinished) |
| 施工种类 | Semi-detached |
| 空调 | 中央空调 |
| 外墙 | 砖 |
| 壁炉 | 有 |
| Flooring Type | Hardwood |
| 客人卫生间(不包含洗浴) | 1 |
| 供暖方式 | 天然气 |
| 供暖类型 | 压力热风 |
| 储存空间 | 2 |
| 内部尺寸 | 700 - 1100 Sqft |
| 类型 | 独立屋 |
| 设备间 | 市政供水 |
车 位
| 没有车库 |
土地
| 英亩数 | 无 |
| 污水道 | Sanitary Sewer |
| 土地深度 | 115 Ft |
| 土地宽度 | 34 Ft |
| 不规则大小 | 34 X 115 Ft |
房 间
| 楼 层 | 类 型 | 长 度 | 宽 度 | 面 积 |
|---|---|---|---|---|
| 二楼 | 卧室 | 4 m | 3.53 m | 4 m x 3.53 m |
| 二楼 | 第二卧房 | 2.42 m | 3.52 m | 2.42 m x 3.52 m |
| 二楼 | 第三卧房 | 2.79 m | 2.16 m | 2.79 m x 2.16 m |
| 一楼 | 客厅 | 3.89 m | 6.69 m | 3.89 m x 6.69 m |
| 一楼 | 餐厅 | 2.62 m | 2.51 m | 2.62 m x 2.51 m |
| 一楼 | 厨房 | 2.62 m | 3.9 m | 2.62 m x 3.9 m |

































