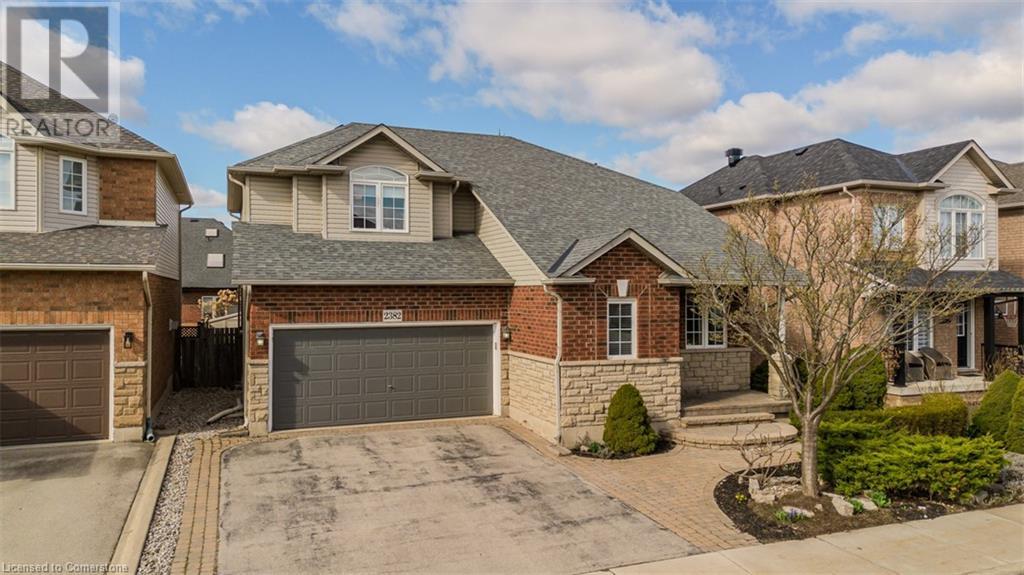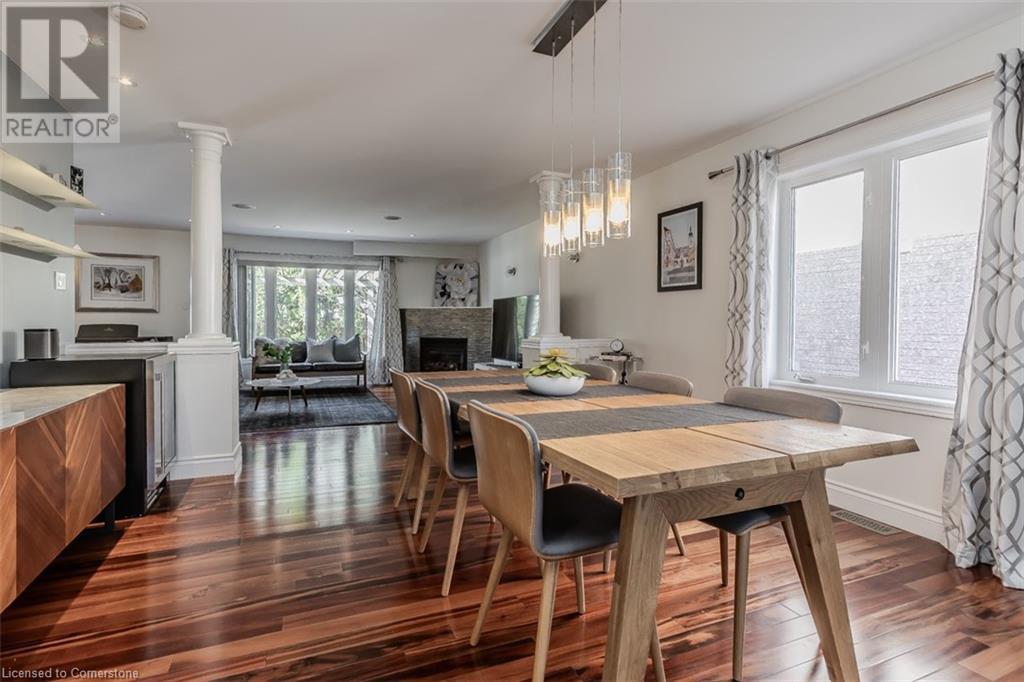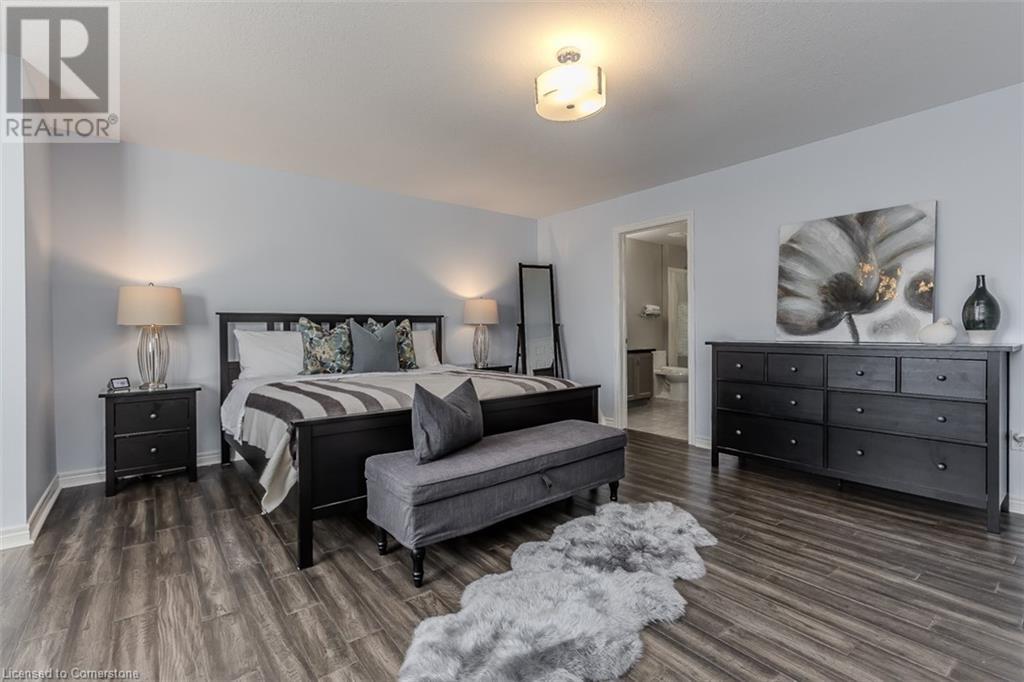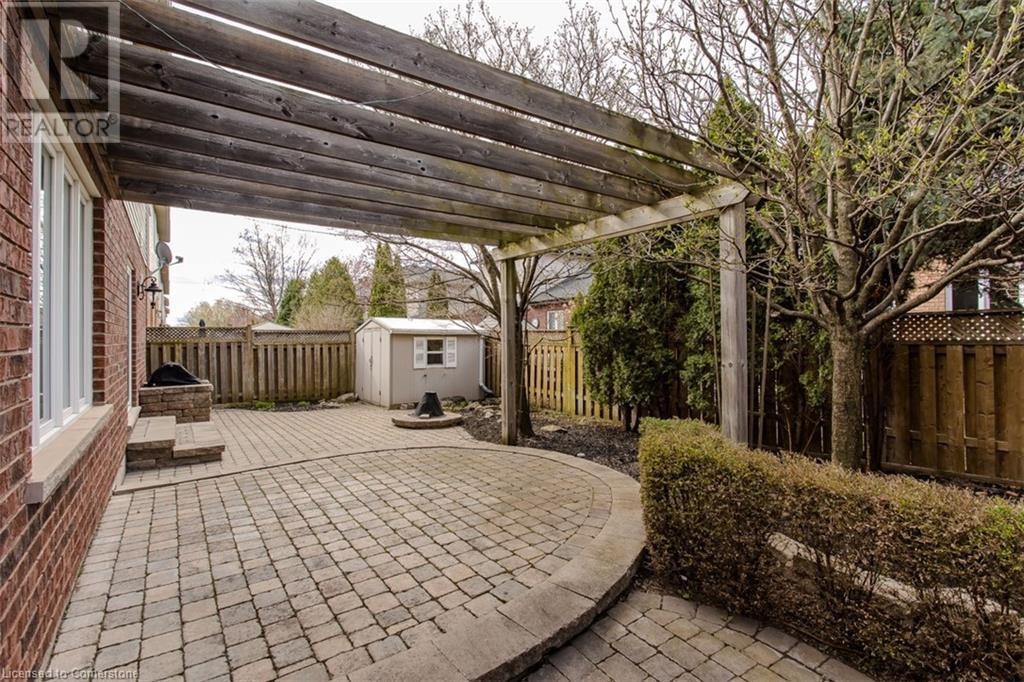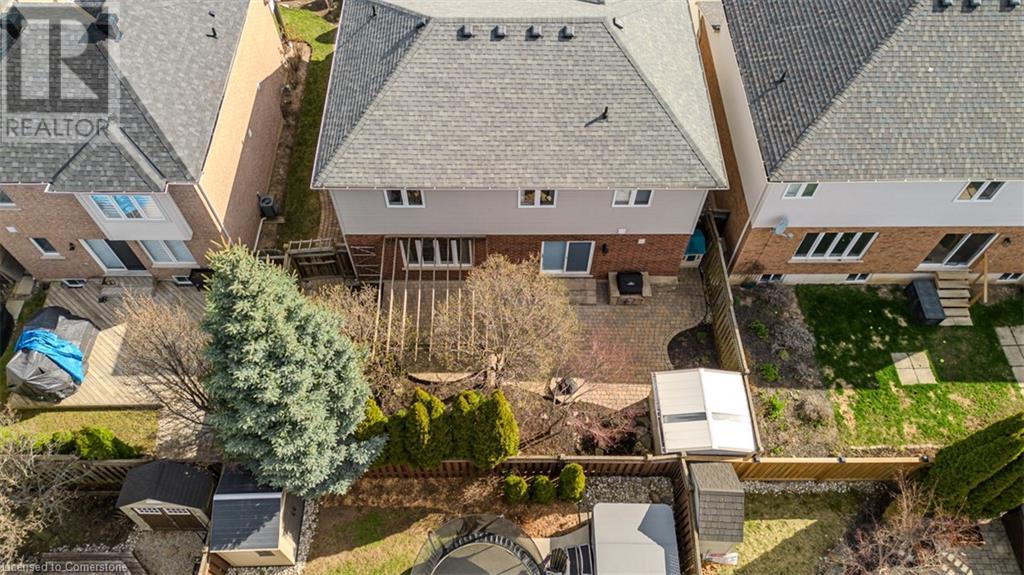4 卧室
4 浴室
3280 sqft
两层
壁炉
中央空调
风热取暖
$1,349,900
Welcome to this beautiful DeMarchi-built home, showcasing a rare open-concept design not often seen in the Orchard community. With a striking stone and brick exterior, this 3+1 bedroom home blends modern convenience with timeless style. The main floor features a stunning custom kitchen with high quality stainless appliances, including a 5-burner Monogram gas range and built-in wall oven, centered around a huge peninsula island (secondary sink) offering incredible counter space and sleek modern cabinetry. A walkout to the backyard makes indoor-outdoor living easy, while a unique walk-in pantry provides exceptional storage rarely found in homes of this style. The great room is warm and inviting, anchored by a gas fireplace, and a convenient 2-piece powder room completes the main level. Upstairs, oak hardwood flooring runs throughout the bedroom level, where you'll find a spacious laundry room, a full 4-piece main bath, and 3 large bedrooms including a primary suite featuring a walk-in closet and a private 4-piece ensuite. The fully finished basement adds a spacious recreation room, a separate bedroom, a 3-piece bathroom, a gym area, a wet bar ready for your customization, and plenty of storage space. Step outside to a backyard built for extended seasonal use, complete with a natural gas firepit and a built-in Napeolon BBQ — perfect for entertaining. Practical upgrades include a Tesla Universal charger (compatible with most EV brands) mated to a 60-amp line in the double garage (capable of supporting an additional charger), customizable Lutron dimmers on many light fixtures throughout the home, a new sump pump with battery backup, a brand-new 200 AMP electrical panel (2023), a high- efficiency furnace (2019), and an owned on-demand hot water heater (2020). This thoughtfully designed home combines distinctive features, functionality, and an unbeatable location — a true standout in the Orchard! (id:43681)
房源概要
|
MLS® Number
|
40737865 |
|
房源类型
|
民宅 |
|
附近的便利设施
|
公园, 礼拜场所, 公共交通, 学校, 购物 |
|
社区特征
|
社区活动中心, School Bus |
|
设备类型
|
没有 |
|
特征
|
Wet Bar, Sump Pump, 自动车库门 |
|
总车位
|
4 |
|
租赁设备类型
|
没有 |
|
结构
|
棚, Porch |
详 情
|
浴室
|
4 |
|
地上卧房
|
3 |
|
地下卧室
|
1 |
|
总卧房
|
4 |
|
家电类
|
洗碗机, 微波炉, 冰箱, Wet Bar, Range - Gas, 窗帘 |
|
建筑风格
|
2 层 |
|
地下室进展
|
已装修 |
|
地下室类型
|
全完工 |
|
施工日期
|
2004 |
|
施工种类
|
独立屋 |
|
空调
|
中央空调 |
|
外墙
|
砖, 石, 乙烯基壁板 |
|
壁炉
|
有 |
|
Fireplace Total
|
1 |
|
地基类型
|
混凝土浇筑 |
|
客人卫生间(不包含洗浴)
|
1 |
|
供暖类型
|
压力热风 |
|
储存空间
|
2 |
|
内部尺寸
|
3280 Sqft |
|
类型
|
独立屋 |
|
设备间
|
市政供水 |
车 位
土地
|
入口类型
|
Road Access |
|
英亩数
|
无 |
|
土地便利设施
|
公园, 宗教场所, 公共交通, 学校, 购物 |
|
污水道
|
城市污水处理系统 |
|
土地深度
|
79 Ft |
|
土地宽度
|
52 Ft |
|
规划描述
|
Ro3 |
房 间
| 楼 层 |
类 型 |
长 度 |
宽 度 |
面 积 |
|
二楼 |
四件套浴室 |
|
|
7'1'' x 7'5'' |
|
二楼 |
卧室 |
|
|
13'4'' x 11'2'' |
|
二楼 |
卧室 |
|
|
12'5'' x 11'2'' |
|
二楼 |
完整的浴室 |
|
|
9'5'' x 11'2'' |
|
二楼 |
主卧 |
|
|
17'6'' x 17'4'' |
|
Lower Level |
Storage |
|
|
9'8'' x 5'2'' |
|
Lower Level |
卧室 |
|
|
12'5'' x 10'7'' |
|
Lower Level |
娱乐室 |
|
|
23'1'' x 17'1'' |
|
Lower Level |
三件套卫生间 |
|
|
7'11'' x 7'3'' |
|
Lower Level |
Exercise Room |
|
|
6'2'' x 13'2'' |
|
一楼 |
两件套卫生间 |
|
|
6'3'' x 2'8'' |
|
一楼 |
厨房 |
|
|
14'6'' x 14'7'' |
|
一楼 |
家庭房 |
|
|
21'5'' x 15'0'' |
|
一楼 |
餐厅 |
|
|
13'5'' x 10'11'' |
|
一楼 |
客厅 |
|
|
15'9'' x 15'5'' |
https://www.realtor.ca/real-estate/28423784/2382-emerson-drive-burlington


