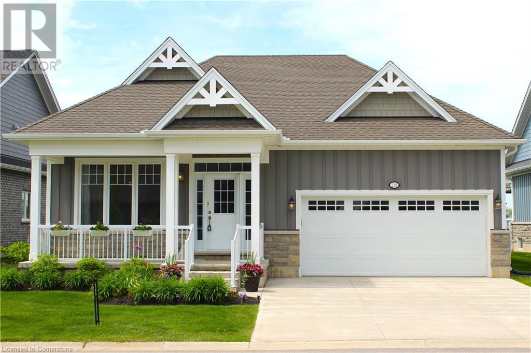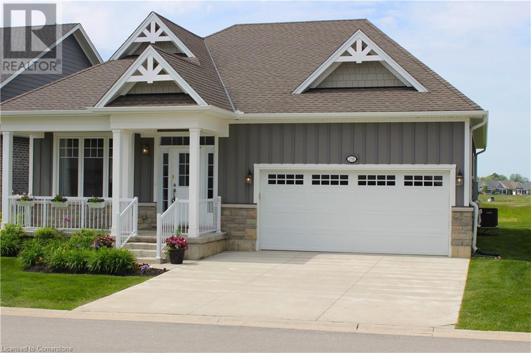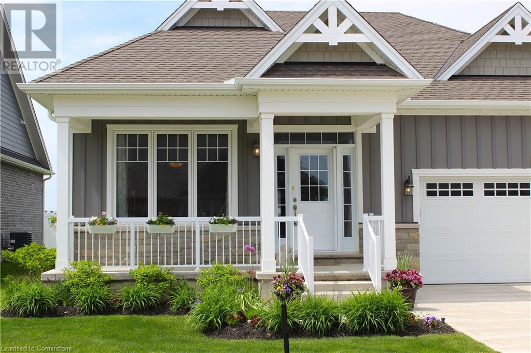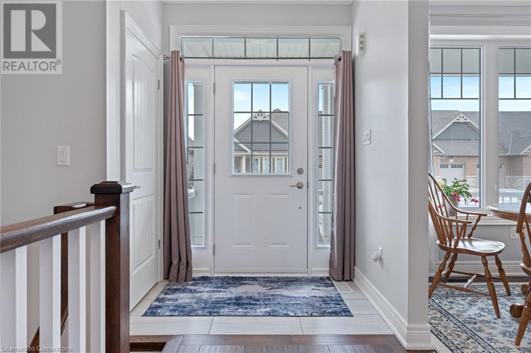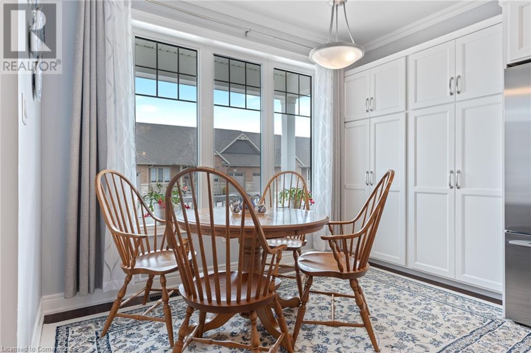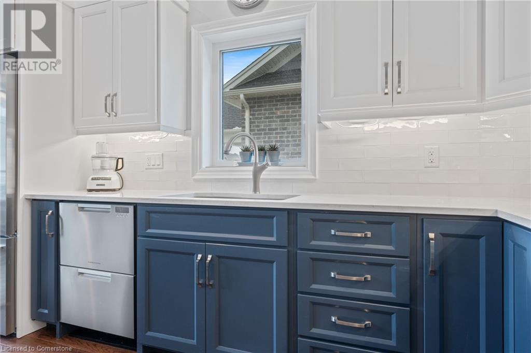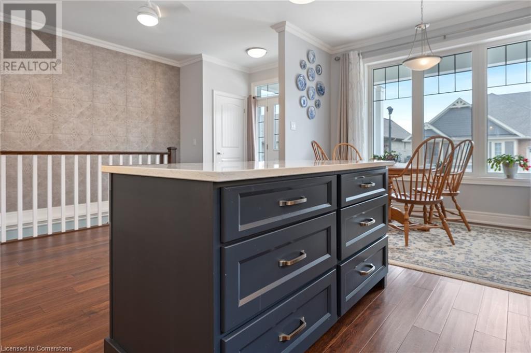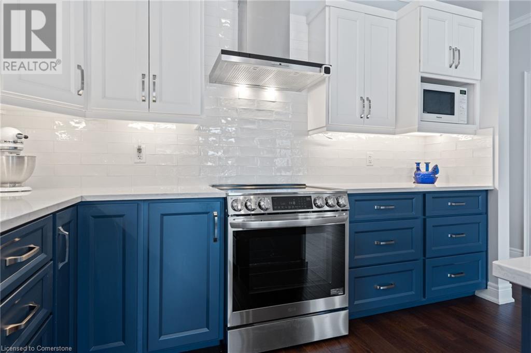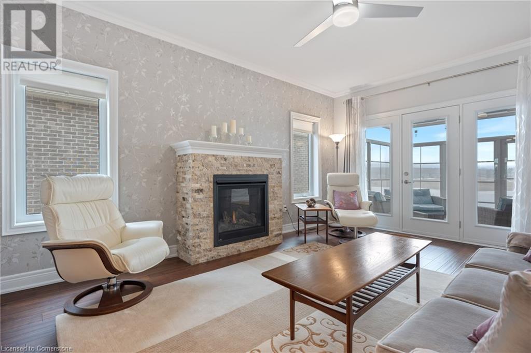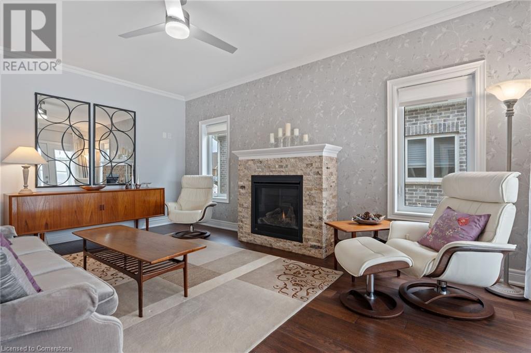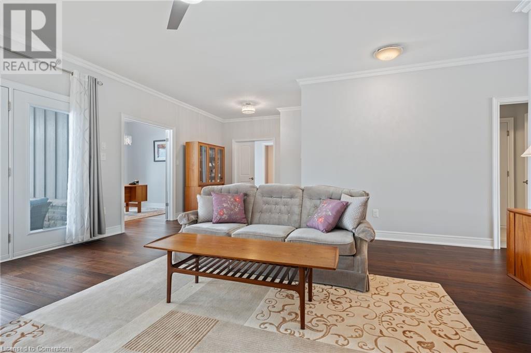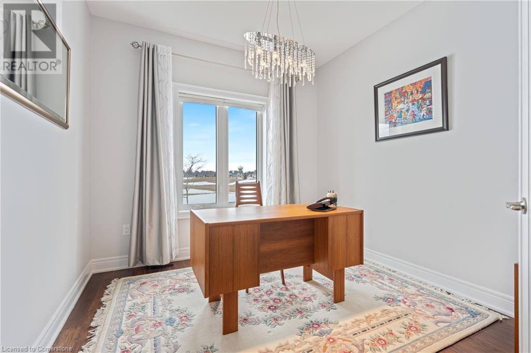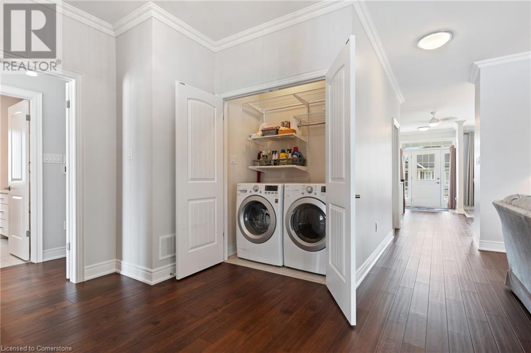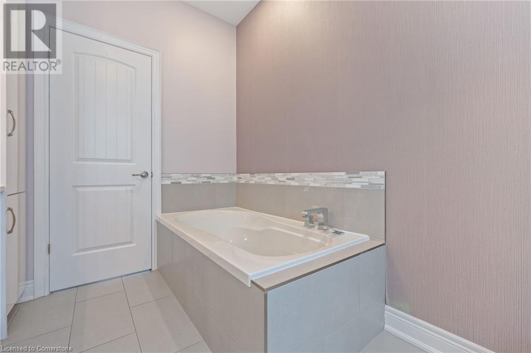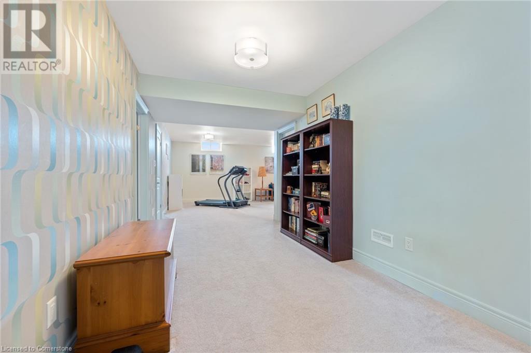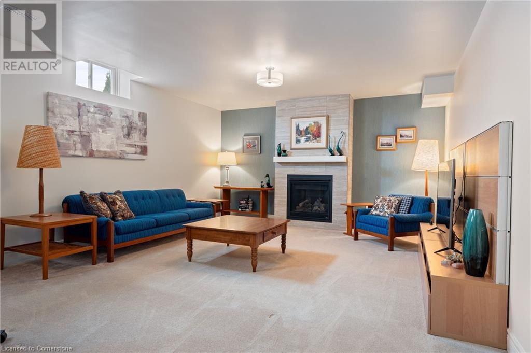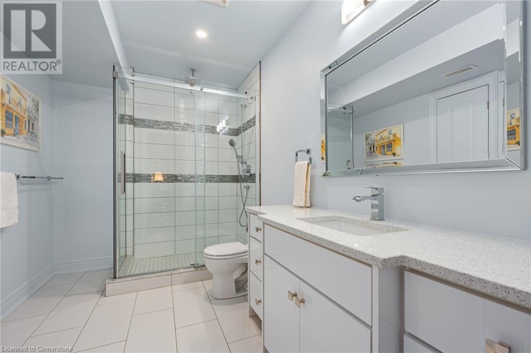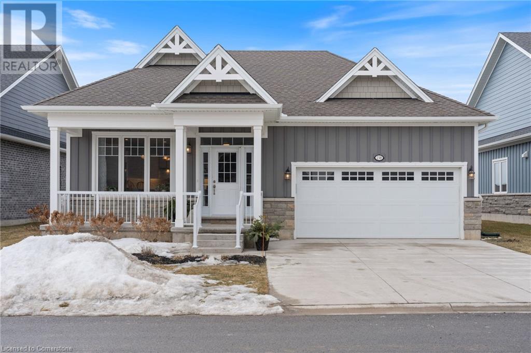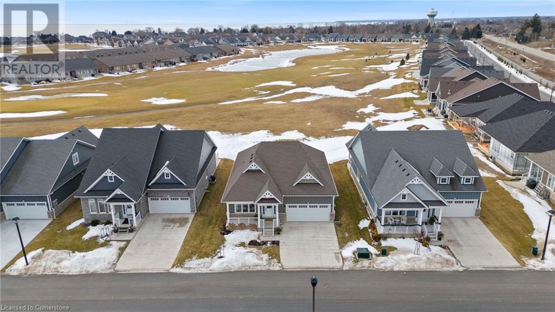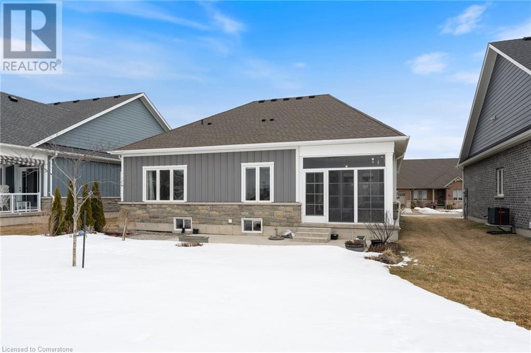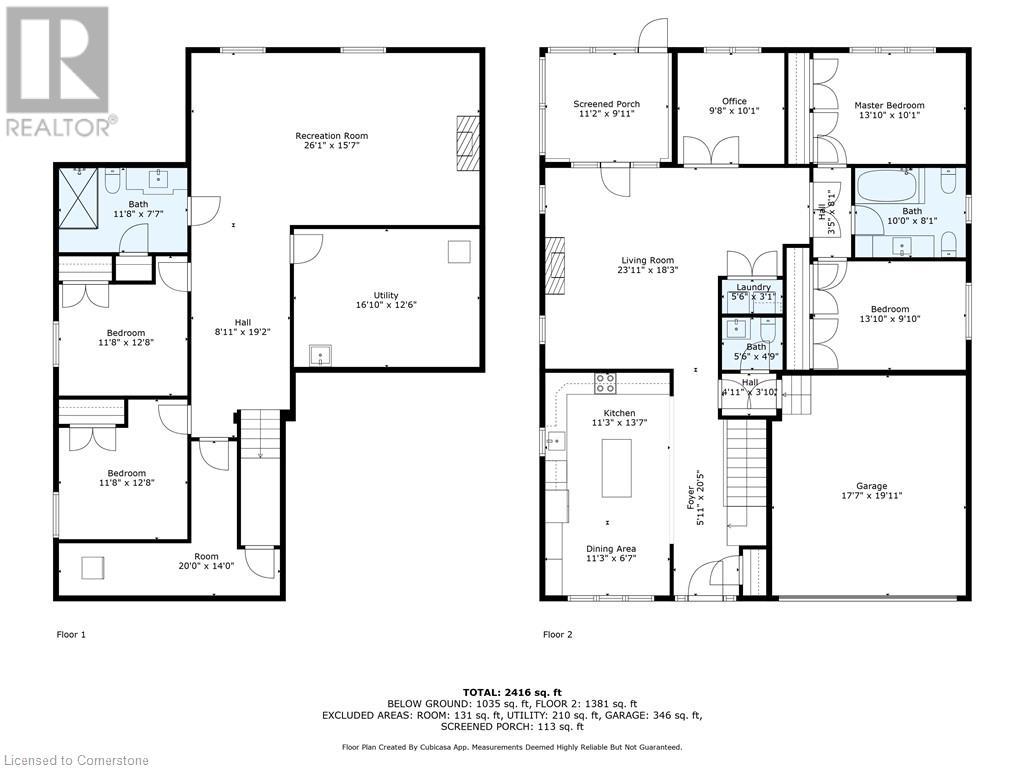238 Schooner Drive Port Dover, Ontario N0A 1N3

$869,000管理费,Insurance, Landscaping, Property Management, Parking
$195 每月
管理费,Insurance, Landscaping, Property Management, Parking
$195 每月Luxury Lakeside Living backing directly onto a premium Golf Course. Welcome to 238 Schooner Drive, detached bungalow with finished basement located in the community of Dover Coast. Relax enjoying the private and exclusive views of the picturesque 16th hole complete with pond. This home is filled with lavish upgrades, immaculately kept and move in ready. Gourmet Chef's Kitchen features custom solid wood Winger cabinetry, topped with the finest Cambria quartz counters. High-end stainless appliances are Fisher & Paykel. Don’t miss the double dishdrawer dishwasher and Blanco Silgranit quartz sand sink. The Spa like Bathrooms include: heated floors, custom solid wood Winger vanities and towers in high gloss white finish, Cambria quartz vanity tops, Toto toilets and sinks, Riobet faucets and water fixtures as well as a soaker tub. The main floor features 3-season sunroom, Master Bedroom Suite containing two bedrooms and a lux 4-piece bath. Also, an office/formal dining room, laundry and powder room. True 2 car garage with direct and convenient access into the home. The finished basement is complete with Family room (2nd gas fireplace), 2 spacious bedrooms, a sparkling 3-piece bath, pantry with a brand-new fridge and ample storage space. This home has it all. Peaceful front porch, 2 gas fireplaces, upgraded lighting including a Swarovski Chandelier, Hot water on demand, HRV and sump pump with battery back-up. Pride of ownership is evident in the thoughtful planning and design. Check out the floorplans included with home pictures. Don’t worry that you won’t be able to maintain a golf course green lawn. Lawn maintenance and irrigation are provided from the course. You will never have to shovel snow again! These services are included in the low monthly condo fee. With home ownership at Dover Coast you have access to: pickleball courts and to the lakefront infinity deck and swim dock. The value, quality and thoughtful design of this home are unmatched. (id:43681)
房源概要
| MLS® Number | 40735913 |
| 房源类型 | 民宅 |
| 附近的便利设施 | 码头, 公园 |
| 社区特征 | 安静的区域, School Bus |
| 特征 | Sump Pump, 自动车库门 |
| 总车位 | 4 |
| View Type | No Water View |
| Water Front Name | Lake Erie |
| 湖景类型 | 湖景房 |
详 情
| 浴室 | 3 |
| 地上卧房 | 2 |
| 地下卧室 | 2 |
| 总卧房 | 4 |
| 家电类 | 洗碗机, 烘干机, 微波炉, 冰箱, 洗衣机, Range - Gas, 窗帘, Garage Door Opener |
| 建筑风格 | 平房 |
| 地下室进展 | 已装修 |
| 地下室类型 | 全完工 |
| 施工日期 | 2018 |
| 施工种类 | 独立屋 |
| 空调 | 中央空调 |
| 外墙 | 石, Hardboard |
| Fire Protection | Smoke Detectors |
| 壁炉 | 有 |
| Fireplace Total | 2 |
| 固定装置 | 吊扇 |
| 地基类型 | 混凝土浇筑 |
| 客人卫生间(不包含洗浴) | 1 |
| 供暖方式 | 天然气 |
| 供暖类型 | 压力热风 |
| 储存空间 | 1 |
| 内部尺寸 | 2416 Sqft |
| 类型 | 独立屋 |
| 设备间 | 市政供水 |
车 位
| 附加车库 |
土地
| 入口类型 | Road Access |
| 英亩数 | 无 |
| 土地便利设施 | 码头, 公园 |
| 污水道 | 城市污水处理系统 |
| 土地深度 | 105 Ft |
| 土地宽度 | 54 Ft |
| 地表水 | 湖泊 |
| 规划描述 | R4 |
房 间
| 楼 层 | 类 型 | 长 度 | 宽 度 | 面 积 |
|---|---|---|---|---|
| 地下室 | 四件套浴室 | Measurements not available | ||
| 地下室 | 卧室 | 7'7'' x 11'8'' | ||
| 地下室 | 卧室 | 12'8'' x 11'8'' | ||
| 地下室 | 家庭房 | 15'7'' x 26'1'' | ||
| 一楼 | 两件套卫生间 | 4'9'' x 5'6'' | ||
| 一楼 | 卧室 | 9'10'' x 13'10'' | ||
| 一楼 | 完整的浴室 | 8'1'' x 10'0'' | ||
| 一楼 | 主卧 | 10'1'' x 13'10'' | ||
| 一楼 | Office | 10'1'' x 9'8'' | ||
| 一楼 | 客厅 | 18'3'' x 23'11'' | ||
| 一楼 | Kitchen/dining Room | 20'2'' x 11'3'' | ||
| 一楼 | 门厅 | 20'5'' x 5'11'' |
https://www.realtor.ca/real-estate/28399577/238-schooner-drive-port-dover

