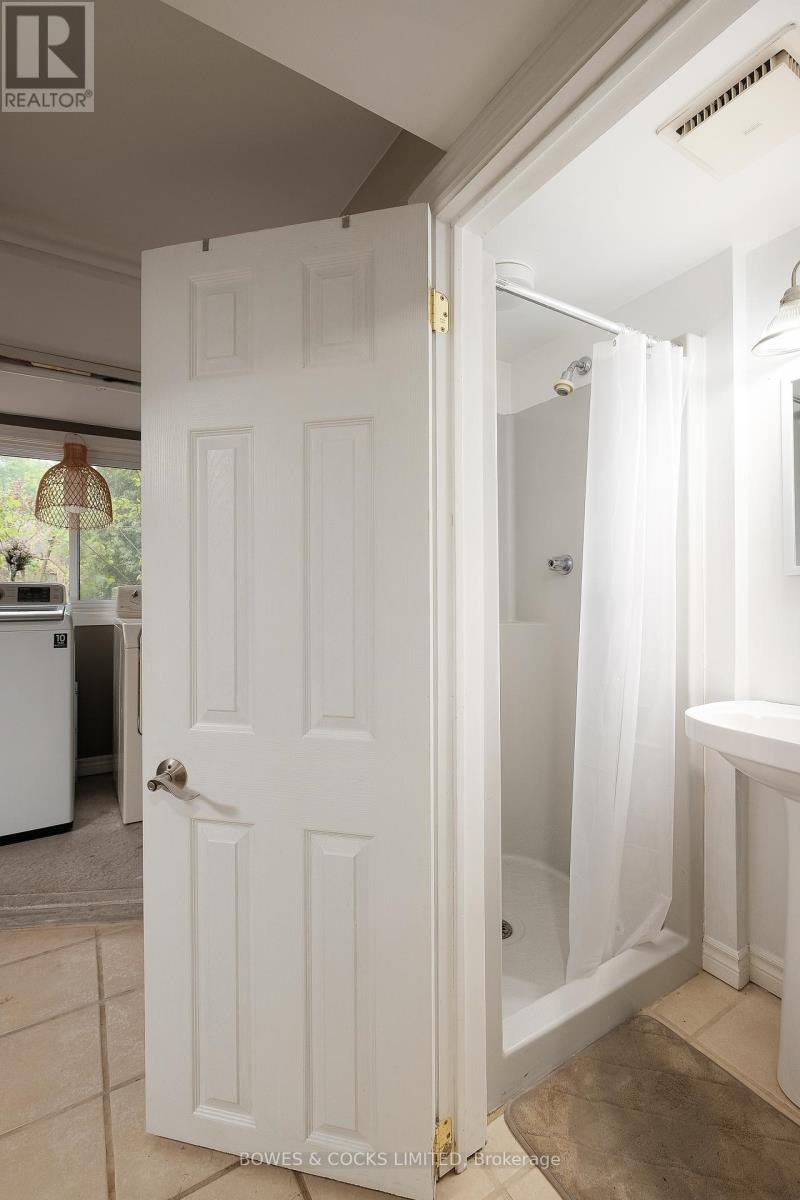2 卧室
2 浴室
1100 - 1500 sqft
平房
壁炉
Inground Pool
中央空调
风热取暖
$719,900
Welcome to this charming, updated brick bungalow in Ashburnham! This lovely home features a bright open concept main floor with a modern kitchen, two bedrooms, along with a gorgeous extra-large family bath that is perfect for relaxation. The sunroom can easily be converted to a bedroom. French doors lead you outside from the family room to the backyard patio and inground pool area, ideal for outdoor entertaining. The finished basement offers a generously sized rec room with gas fireplace, and second bath, with the potential to add additional bedrooms, providing extra living space for your family and guests. Located close to amenities, trails, the beach and campground, Ecology Park, Canoe Museum, Liftlocks, shopping, and restaurants, this property offers both convenience and a serene setting. Don't miss the opportunity to make this spacious bungalow your new home! (id:43681)
Open House
现在这个房屋大家可以去Open House参观了!
开始于:
1:00 pm
结束于:
3:00 pm
房源概要
|
MLS® Number
|
X12177148 |
|
房源类型
|
民宅 |
|
临近地区
|
Ashburnham |
|
社区名字
|
4 Central |
|
附近的便利设施
|
Beach, 公共交通 |
|
特征
|
Rolling |
|
总车位
|
3 |
|
泳池类型
|
Inground Pool |
|
结构
|
Patio(s) |
详 情
|
浴室
|
2 |
|
地上卧房
|
2 |
|
总卧房
|
2 |
|
Age
|
51 To 99 Years |
|
公寓设施
|
Fireplace(s) |
|
家电类
|
Water Meter, 洗碗机, 烘干机, 炉子, 洗衣机, 冰箱 |
|
建筑风格
|
平房 |
|
地下室进展
|
已装修 |
|
地下室类型
|
N/a (finished) |
|
施工种类
|
独立屋 |
|
空调
|
中央空调 |
|
外墙
|
砖, 乙烯基壁板 |
|
壁炉
|
有 |
|
Fireplace Total
|
2 |
|
地基类型
|
混凝土 |
|
供暖方式
|
天然气 |
|
供暖类型
|
压力热风 |
|
储存空间
|
1 |
|
内部尺寸
|
1100 - 1500 Sqft |
|
类型
|
独立屋 |
|
设备间
|
市政供水 |
车 位
土地
|
英亩数
|
无 |
|
围栏类型
|
Fenced Yard |
|
土地便利设施
|
Beach, 公共交通 |
|
污水道
|
Sanitary Sewer |
|
土地深度
|
229 Ft |
|
土地宽度
|
65 Ft |
|
不规则大小
|
65 X 229 Ft ; 245.05 Ft X 66.16 Ft X 245.37 Ft X 66.06 |
|
地表水
|
River/stream |
|
规划描述
|
R1 |
房 间
| 楼 层 |
类 型 |
长 度 |
宽 度 |
面 积 |
|
地下室 |
浴室 |
2.31 m |
0.99 m |
2.31 m x 0.99 m |
|
地下室 |
娱乐,游戏房 |
11.33 m |
6.1 m |
11.33 m x 6.1 m |
|
地下室 |
洗衣房 |
3.41 m |
6.71 m |
3.41 m x 6.71 m |
|
地下室 |
设备间 |
3.48 m |
3.83 m |
3.48 m x 3.83 m |
|
一楼 |
家庭房 |
5.03 m |
4.75 m |
5.03 m x 4.75 m |
|
一楼 |
厨房 |
3.91 m |
2.97 m |
3.91 m x 2.97 m |
|
一楼 |
客厅 |
5.28 m |
7.06 m |
5.28 m x 7.06 m |
|
一楼 |
Sunroom |
3.48 m |
6.3 m |
3.48 m x 6.3 m |
|
一楼 |
卧室 |
3.66 m |
3.56 m |
3.66 m x 3.56 m |
|
一楼 |
浴室 |
5.49 m |
3.05 m |
5.49 m x 3.05 m |
|
一楼 |
主卧 |
5.49 m |
3.66 m |
5.49 m x 3.66 m |
设备间
https://www.realtor.ca/real-estate/28374685/238-rogers-street-peterborough-east-central-4-central


















































