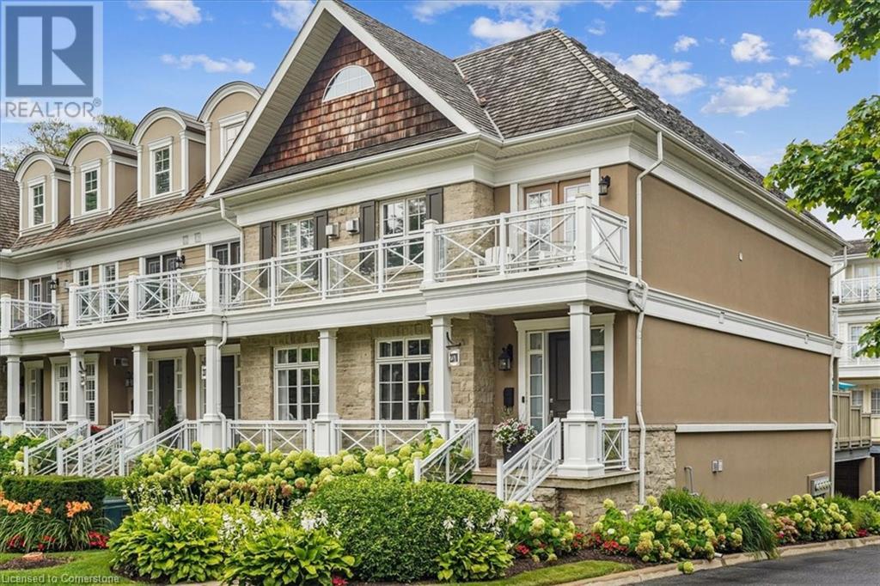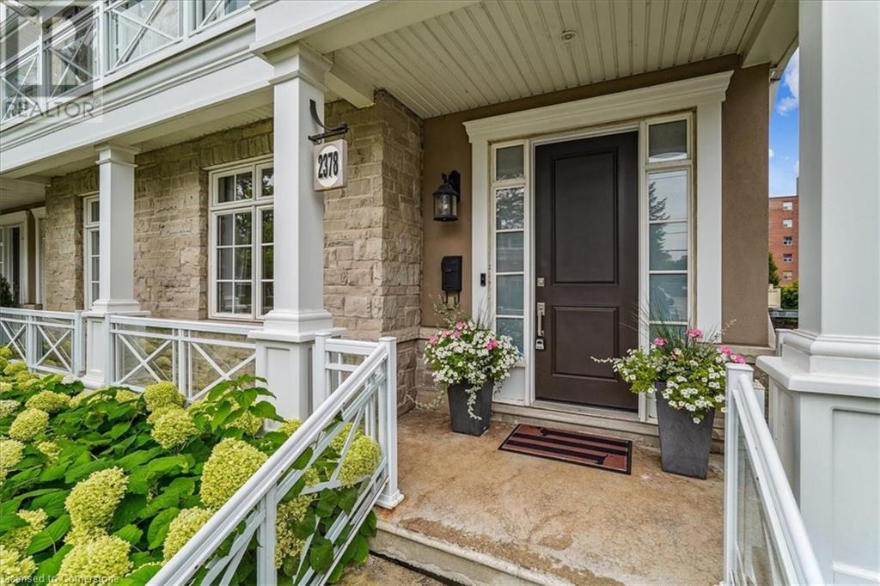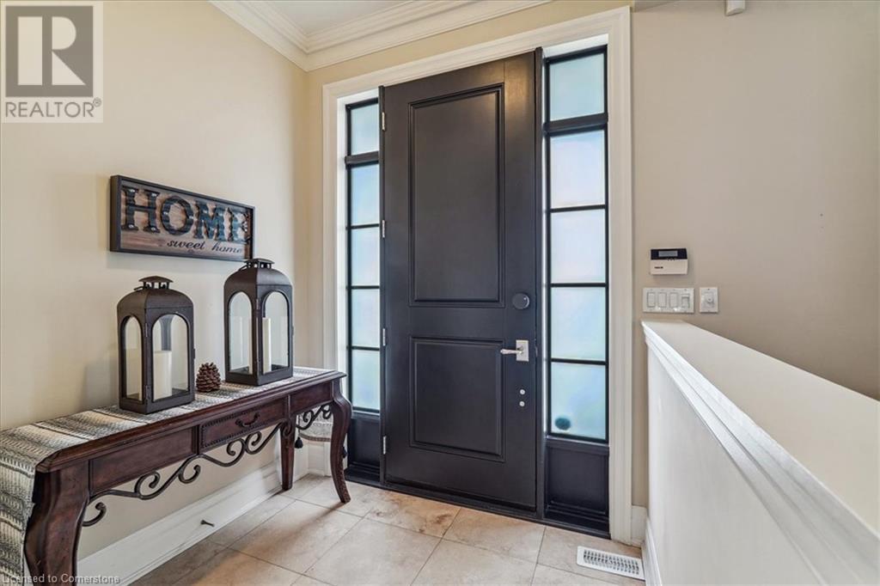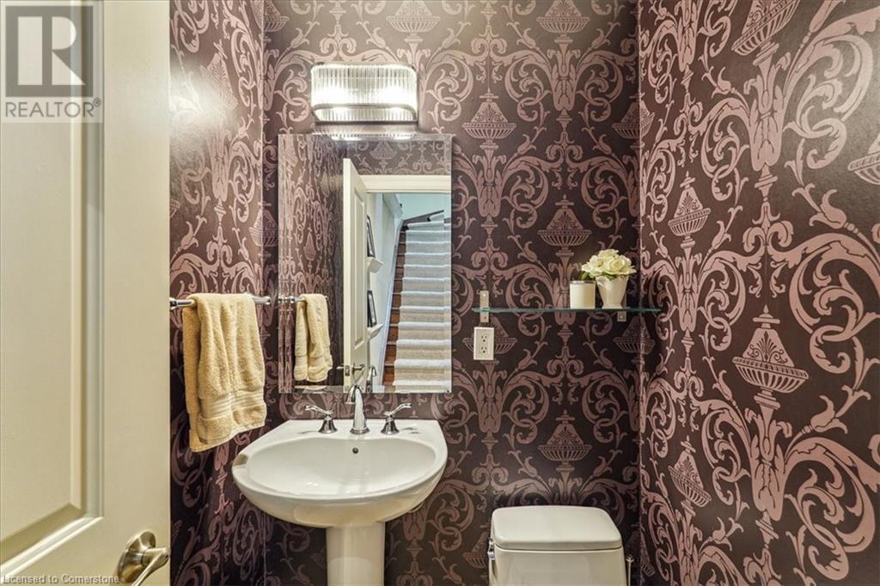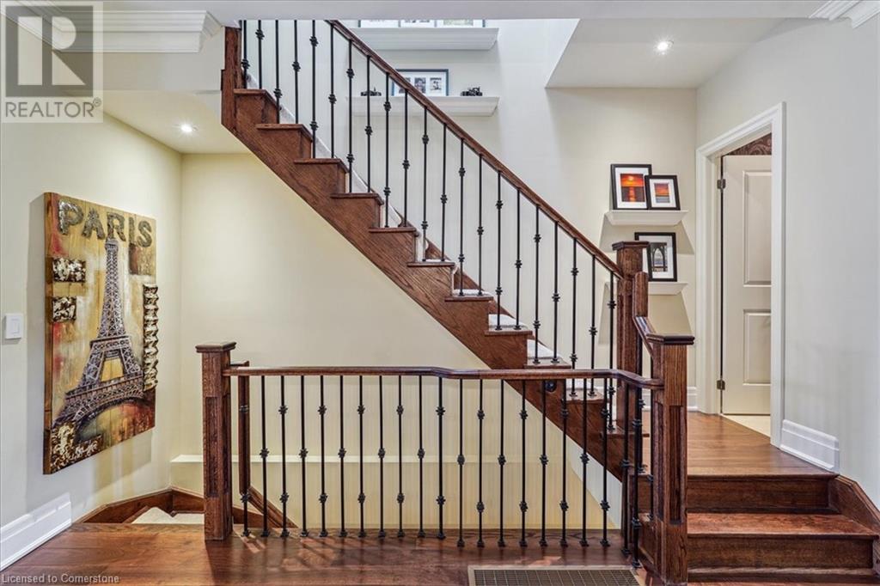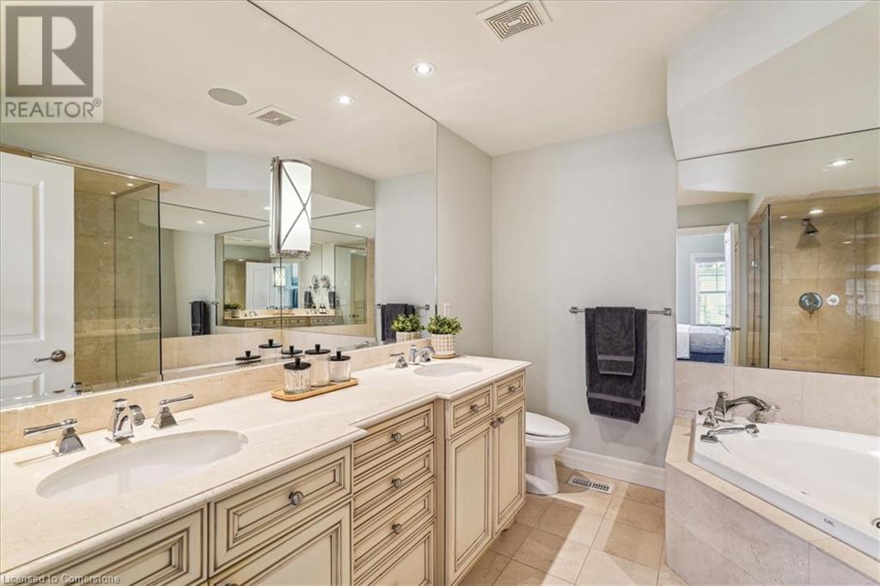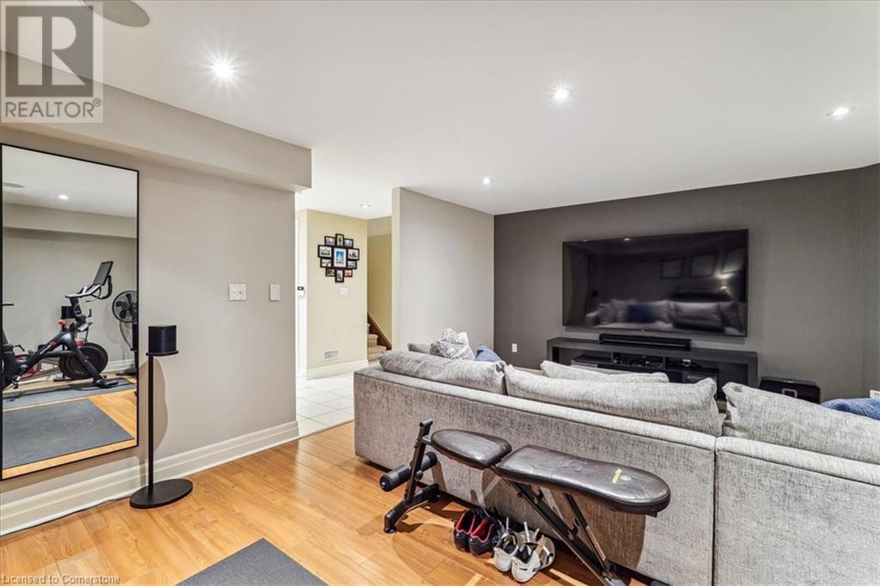2 卧室
4 浴室
2353 sqft
两层
壁炉
中央空调
风热取暖
Lawn Sprinkler, Landscaped
$1,500,000管理费,Insurance, Common Area Maintenance, Landscaping, Property Management, Parking
$1,244.45 每月
THIS PROPERTY IS PRICED TO SELL!!!! Nestled in the heart of Bronte Village, this stunning end-unit executive townhome offers the perfect blend of luxury, convenience, and coastal charm. Featuring classic Cape Cod architecture, this home boasts an open concept main floor with gleaming hardwood floors, crown moulding, and a cozy gas fireplace. The modern kitchen is a chefs dream, complete with high end appliances, granite countertops, a centre island, and ample space for entertaining.Step outside to a quaint front porch overlooking a beautifully maintained lawn and garden, complete with landscape lighting and sprinkler system. Upstairs, two expansive bedrooms each offer private balconies and soaring vaulted ceilings, creating serene retreats. A conveniently located upper floor laundry room adds to the homes practicality.The expansive back deck, offers plenty of room for lounging, dining, and BBQing with family and friends. Whether you envision a cozy outdoor living space with plush seating or a large dining table for al fresco meals (there is room for both!), this deck offers endless possibilities to create a low (no) maintenance oasis.. The fully finished basement provides a flexible living space, ideal for a media room, family room, or even a third bedroom, and includes a three-piece bathroom and direct access to the garage. With parking for four vehicles (two in the garage and two in the driveway), this home ensures ample space for guests and residents alike.Enjoy maintenance free living with private garbage collection, snow removal, garden maintenance and repairs, all while being in the heart of Brontes vibrant dining, shopping, grocery stores, and the picturesque shores of Lake Ontario. This is more than just a home, its a lifestyle. **PLEASE VISIT OUR OPEN HOUSES BETWEEN 2:00 PM AND 4:00 PM ON MAY 18TH AND 19TH** (id:43681)
房源概要
|
MLS® Number
|
40728378 |
|
房源类型
|
民宅 |
|
附近的便利设施
|
码头, 公园, 游乐场, 公共交通, 学校, 购物 |
|
设备类型
|
热水器 |
|
特征
|
Southern Exposure, 阳台, 铺设车道, Skylight, Shared Driveway, 自动车库门 |
|
总车位
|
4 |
|
租赁设备类型
|
热水器 |
|
结构
|
Porch |
详 情
|
浴室
|
4 |
|
地上卧房
|
2 |
|
总卧房
|
2 |
|
家电类
|
Central Vacuum, 洗碗机, 烘干机, 冰箱, 洗衣机, 嵌入式微波炉, Gas 炉子(s), Hood 电扇, 窗帘, Garage Door Opener |
|
建筑风格
|
2 层 |
|
地下室进展
|
已装修 |
|
地下室类型
|
全完工 |
|
施工日期
|
2005 |
|
施工种类
|
附加的 |
|
空调
|
中央空调 |
|
外墙
|
石, 灰泥 |
|
Fire Protection
|
Smoke Detectors, Alarm System |
|
壁炉
|
有 |
|
Fireplace Total
|
1 |
|
地基类型
|
混凝土浇筑 |
|
客人卫生间(不包含洗浴)
|
1 |
|
供暖方式
|
天然气 |
|
供暖类型
|
压力热风 |
|
储存空间
|
2 |
|
内部尺寸
|
2353 Sqft |
|
类型
|
联排别墅 |
|
设备间
|
市政供水 |
车 位
土地
|
英亩数
|
无 |
|
土地便利设施
|
码头, 公园, 游乐场, 公共交通, 学校, 购物 |
|
Landscape Features
|
Lawn Sprinkler, Landscaped |
|
污水道
|
城市污水处理系统 |
|
规划描述
|
Rm:sp248 |
房 间
| 楼 层 |
类 型 |
长 度 |
宽 度 |
面 积 |
|
二楼 |
四件套浴室 |
|
|
Measurements not available |
|
二楼 |
5pc Bathroom |
|
|
Measurements not available |
|
二楼 |
卧室 |
|
|
17'9'' x 13'12'' |
|
二楼 |
主卧 |
|
|
19'3'' x 15'5'' |
|
地下室 |
三件套卫生间 |
|
|
Measurements not available |
|
地下室 |
设备间 |
|
|
7'10'' x 4'10'' |
|
地下室 |
家庭房 |
|
|
18'6'' x 14'11'' |
|
一楼 |
两件套卫生间 |
|
|
Measurements not available |
|
一楼 |
客厅 |
|
|
16'9'' x 18'6'' |
|
一楼 |
餐厅 |
|
|
15'7'' x 14'3'' |
|
一楼 |
厨房 |
|
|
19'9'' x 13'5'' |
https://www.realtor.ca/real-estate/28308670/2378-marine-drive-oakville


