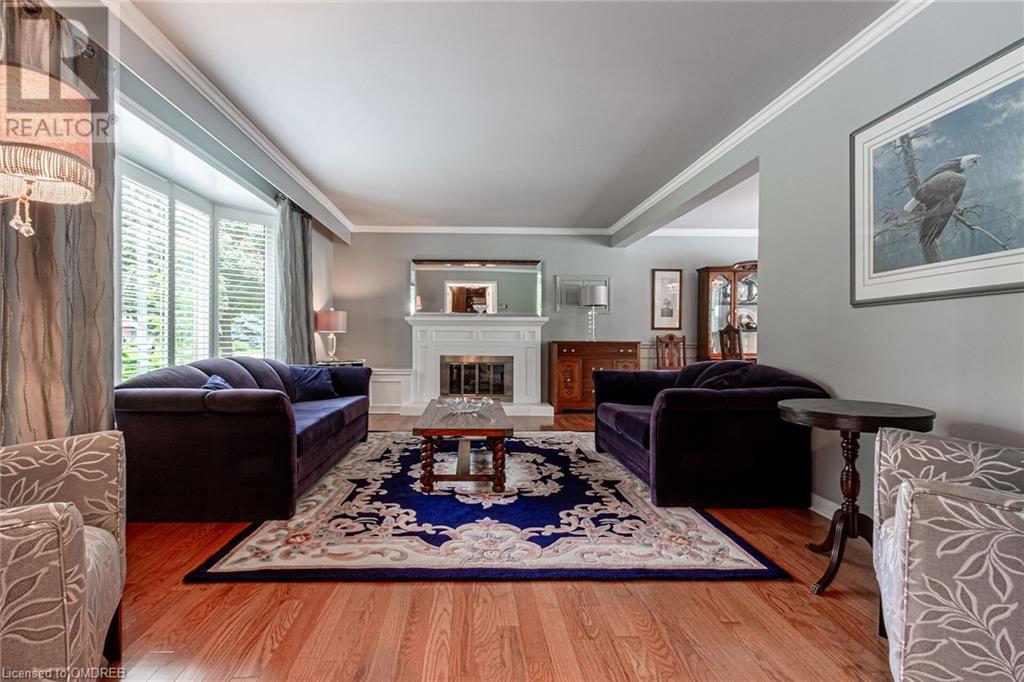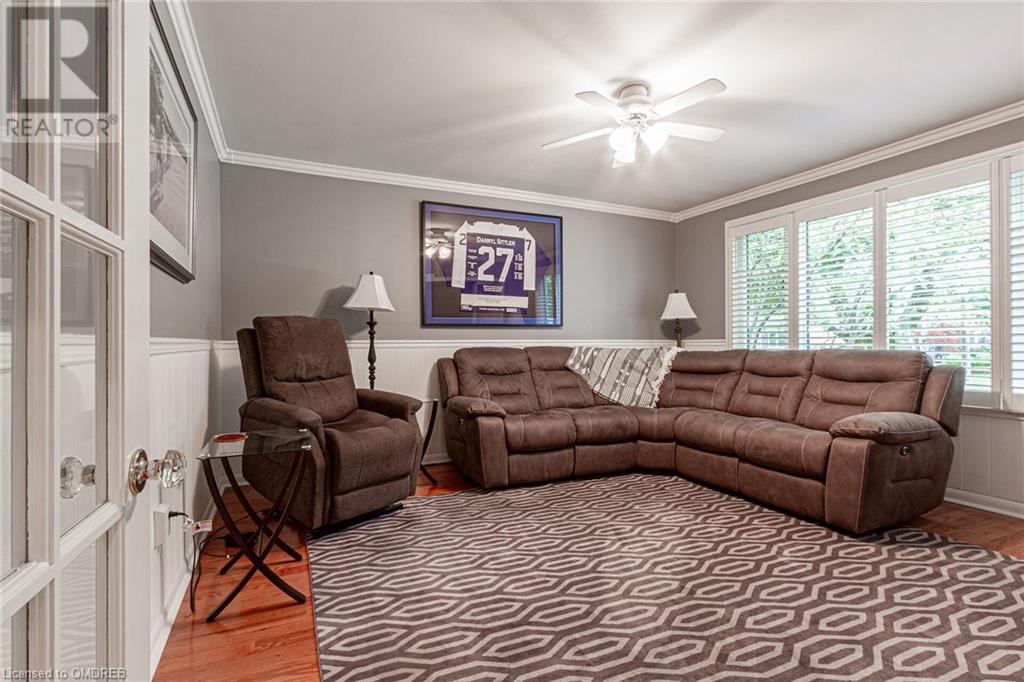4 卧室
3 浴室
3566 sqft
平房
Inground Pool
中央空调
风热取暖
$1,589,000
An absolutely beautiful bungalow in the coveted Shoreacres neighbourhood and the John Tuck/Nelson school district in south east Burlington on 80 ft by 117 ft lot. Total living space of over 3500 square feet (1816 main floor and 1750 below grade). This lovingly cared for home has 3+1 bedrooms, 3 full baths, a main floor office, the primary bedroom has a walk-in closet and ensuite and a walkout to the back yard. Separate living room with fireplace and dining room, the kitchen overlooks the stunning inground pool and gardens. The basement is finished with a cozy fireplace, an additional bedroom and full washroom and space for an additional office and a separate entrance. The backyard is an entertainers dream with a 36 foot reverse kidney inground pool, hot tub, gazebo, sitting areas to entertain or just relax and enjoy your surroundings. Endless opportunities with this property to either move in and enjoy, renovate or build your own dream home. (id:43681)
房源概要
|
MLS® Number
|
40625394 |
|
房源类型
|
民宅 |
|
附近的便利设施
|
公共交通, 学校, 购物 |
|
设备类型
|
热水器 |
|
特征
|
自动车库门 |
|
总车位
|
6 |
|
泳池类型
|
Inground Pool |
|
租赁设备类型
|
热水器 |
详 情
|
浴室
|
3 |
|
地上卧房
|
3 |
|
地下卧室
|
1 |
|
总卧房
|
4 |
|
家电类
|
烘干机, Garburator, 微波炉, 冰箱, 炉子, 洗衣机, Hot Tub |
|
建筑风格
|
平房 |
|
地下室进展
|
部分完成 |
|
地下室类型
|
全部完成 |
|
施工日期
|
1956 |
|
施工种类
|
独立屋 |
|
空调
|
中央空调 |
|
外墙
|
乙烯基壁板 |
|
Fire Protection
|
Monitored Alarm, Smoke Detectors, Alarm System |
|
固定装置
|
吊扇 |
|
地基类型
|
水泥 |
|
供暖类型
|
压力热风 |
|
储存空间
|
1 |
|
内部尺寸
|
3566 Sqft |
|
类型
|
独立屋 |
|
设备间
|
市政供水 |
车 位
土地
|
英亩数
|
无 |
|
土地便利设施
|
公共交通, 学校, 购物 |
|
污水道
|
城市污水处理系统 |
|
土地深度
|
117 Ft |
|
土地宽度
|
80 Ft |
|
规划描述
|
R2.1 |
房 间
| 楼 层 |
类 型 |
长 度 |
宽 度 |
面 积 |
|
Lower Level |
三件套卫生间 |
|
|
9'2'' x 7'11'' |
|
Lower Level |
娱乐室 |
|
|
25'2'' x 12'9'' |
|
Lower Level |
卧室 |
|
|
11'1'' x 13'5'' |
|
Lower Level |
洗衣房 |
|
|
25'6'' x 22'1'' |
|
Lower Level |
家庭房 |
|
|
21'4'' x 11'3'' |
|
一楼 |
三件套卫生间 |
|
|
5'7'' x 7'11'' |
|
一楼 |
三件套卫生间 |
|
|
5'8'' x 8'1'' |
|
一楼 |
卧室 |
|
|
14'9'' x 14'4'' |
|
一楼 |
卧室 |
|
|
12'7'' x 11'0'' |
|
一楼 |
主卧 |
|
|
16'0'' x 14'3'' |
|
一楼 |
Office |
|
|
11'1'' x 10'7'' |
|
一楼 |
客厅 |
|
|
20'3'' x 12'6'' |
|
一楼 |
餐厅 |
|
|
11'1'' x 10'6'' |
|
一楼 |
厨房 |
|
|
14'7'' x 12'3'' |
https://www.realtor.ca/real-estate/27217901/237-tuck-drive-burlington













































