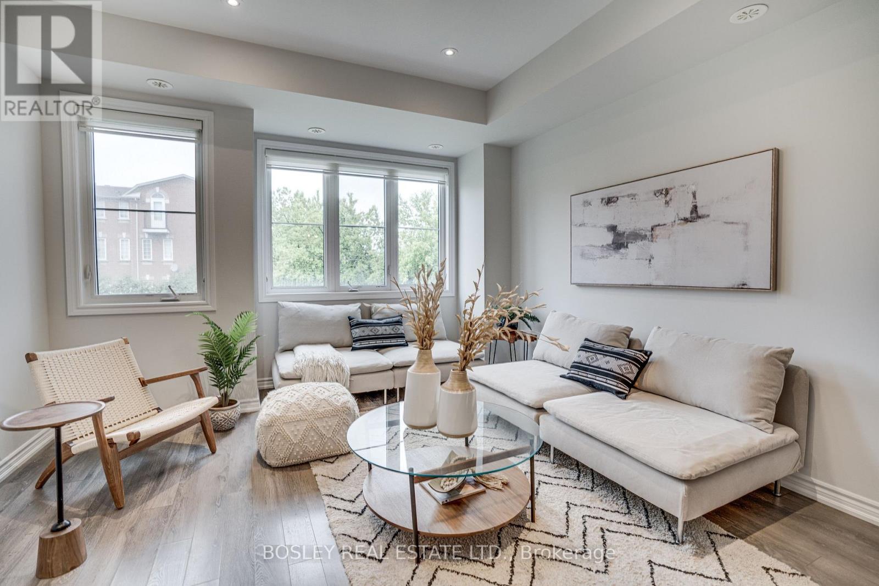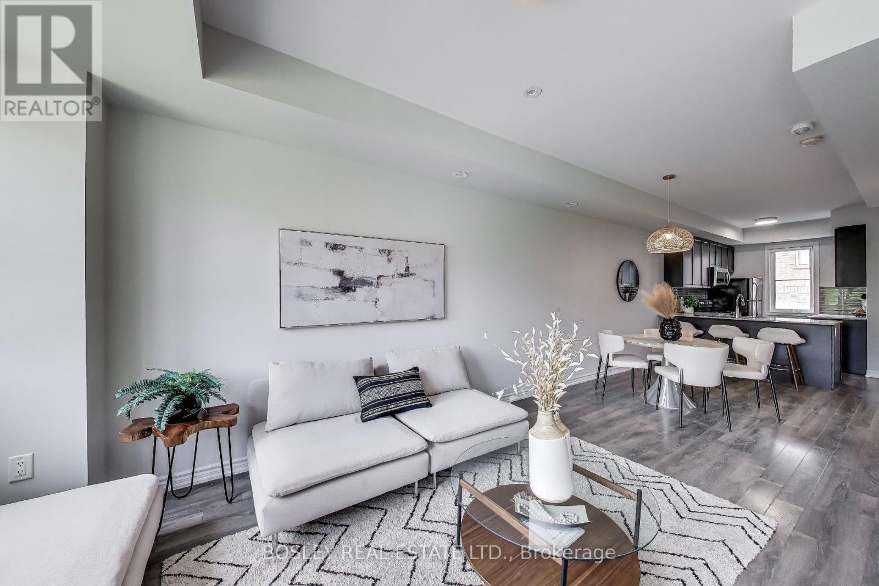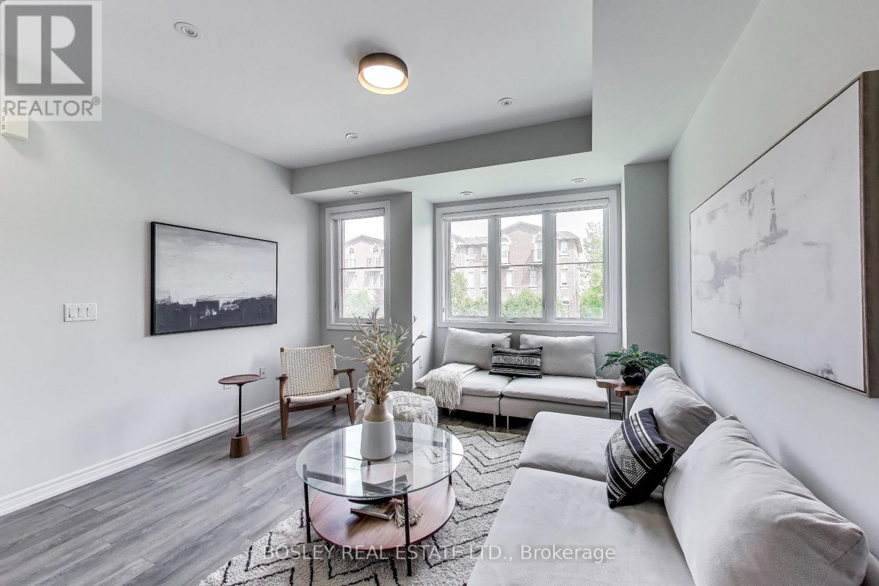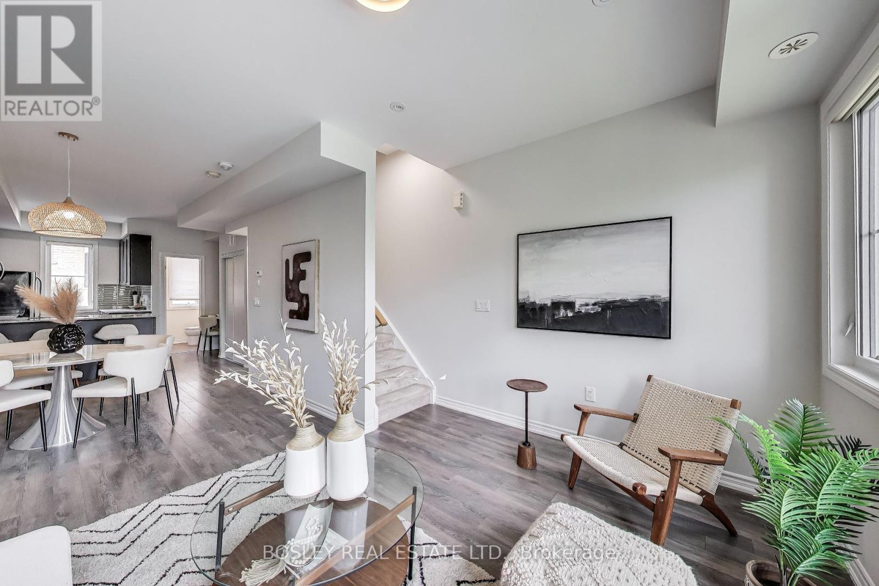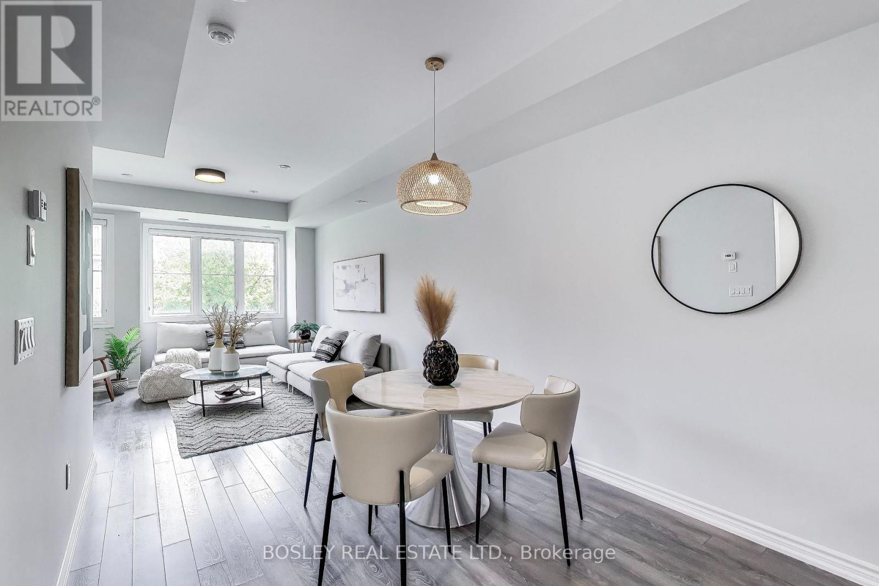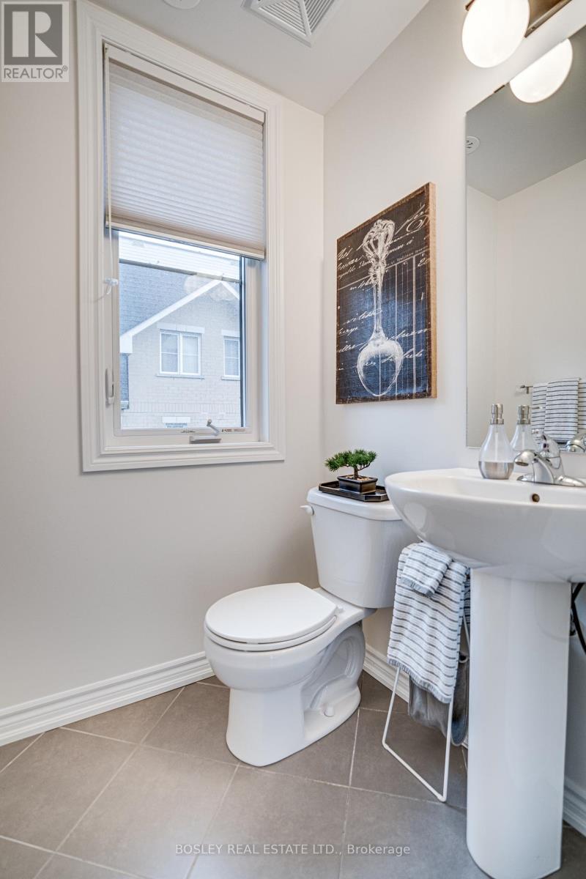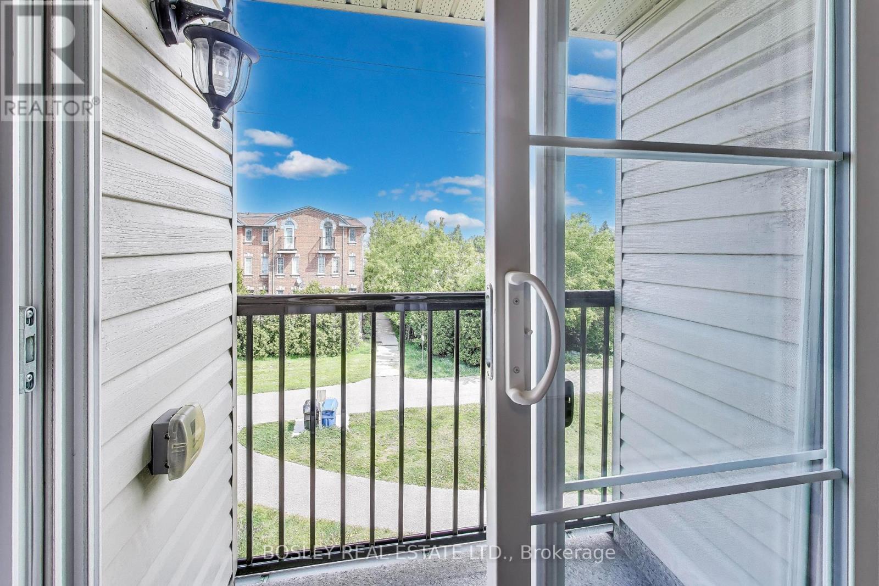237 - 390 Hopewell Avenue Toronto (Briar Hill-Belgravia), Ontario M6E 2S2

$779,000管理费,Parking, Common Area Maintenance, Insurance
$733.54 每月
管理费,Parking, Common Area Maintenance, Insurance
$733.54 每月A Green & Serene Urban Retreat! Looking for space, sunshine and a little separation? This multi-level condo townhome offers close to 1200 sq ft of well-designed living, nestled quietly along the York Beltline Trail. This means lush, leafy and wonderfully removed from the city buzz (without being far from anything at all.) The open-concept main floor gives you generous living and dining spaces, a powder room and a modern kitchen, complete with a breakfast bar. It is the perfect space for entertaining. Upstairs you'll find two sizeable bedrooms (and a bonus office/den space on the 3rd floor!) Both bedrooms with large closets and a full bathroom in between. The second bedroom opens onto a charming balcony, ideal for morning coffee and a bit of fresh air & sunlight.Top it all off with a sun-drenched rooftop terrace, giving you that rare mix of indoor/outdoor living and room to breathe. BBQ Central, here you come. Underground parking means you (and your car) stay protected year-round, and a locker + bike storage are included for extra convenience.Set in a well-managed, cared-for community, steps from Walter Saunders Park - where you'll find a playground, splash pad, fitness areas and basketball courts. The upcoming Eglinton LRT and easy Allen Expressway access make getting around a breeze. Not to mention that youre close to shops, essentials and the Castlefield Design District (if your inner decorator needs a little inspiration.)Townhome living meets low-maintenance convenience - complete with greenery, privacy and sunlight in all the right places. *EXTRAS* Bonus space on the third floor for extra storage, a sitting area or den/office flex space. New light fixtures and main floor custom zebra blinds included. (id:43681)
Open House
现在这个房屋大家可以去Open House参观了!
1:00 pm
结束于:3:00 pm
1:00 pm
结束于:3:00 pm
房源概要
| MLS® Number | W12177736 |
| 房源类型 | 民宅 |
| 社区名字 | Briar Hill-Belgravia |
| 社区特征 | Pet Restrictions |
| 总车位 | 1 |
详 情
| 浴室 | 2 |
| 地上卧房 | 2 |
| 总卧房 | 2 |
| 公寓设施 | Storage - Locker |
| 家电类 | Blinds |
| 空调 | 中央空调 |
| 外墙 | 砖 |
| Flooring Type | Laminate, Tile, 混凝土 |
| 客人卫生间(不包含洗浴) | 1 |
| 供暖方式 | 天然气 |
| 供暖类型 | 压力热风 |
| 储存空间 | 2 |
| 内部尺寸 | 1000 - 1199 Sqft |
| 类型 | 联排别墅 |
车 位
| 地下 | |
| Garage |
土地
| 英亩数 | 无 |
房 间
| 楼 层 | 类 型 | 长 度 | 宽 度 | 面 积 |
|---|---|---|---|---|
| 二楼 | 主卧 | 3.8 m | 3.9 m | 3.8 m x 3.9 m |
| 二楼 | 第二卧房 | 3.8 m | 2.7 m | 3.8 m x 2.7 m |
| 二楼 | 浴室 | Measurements not available | ||
| 三楼 | Office | 2 m | 2.1 m | 2 m x 2.1 m |
| 三楼 | 其它 | 6.5 m | 4 m | 6.5 m x 4 m |
| 一楼 | 客厅 | 3.8 m | 3.6 m | 3.8 m x 3.6 m |
| 一楼 | 厨房 | 2.3 m | 3 m | 2.3 m x 3 m |
| 一楼 | 餐厅 | 4.6 m | 2.8 m | 4.6 m x 2.8 m |
| 一楼 | 浴室 | Measurements not available |


