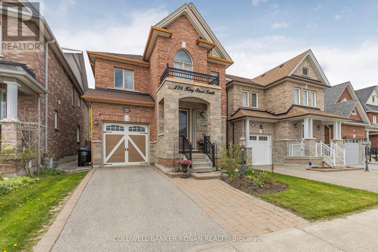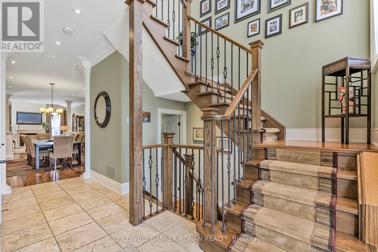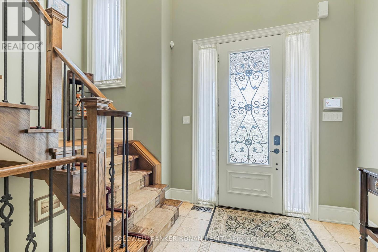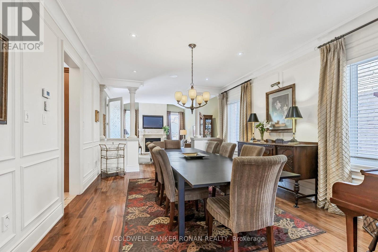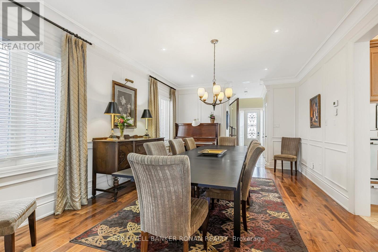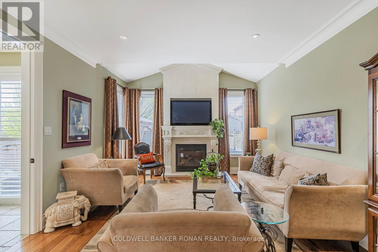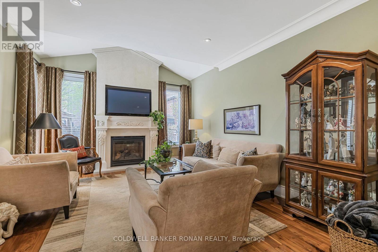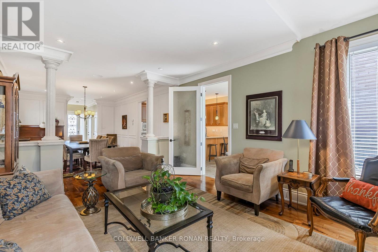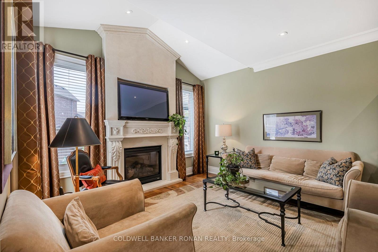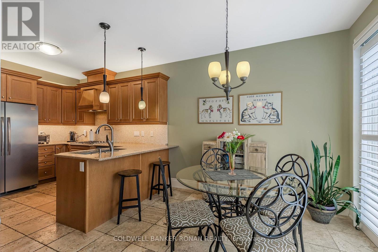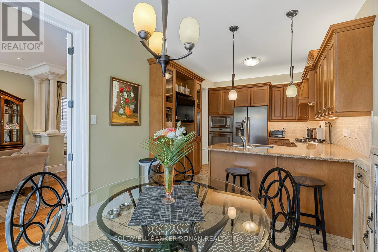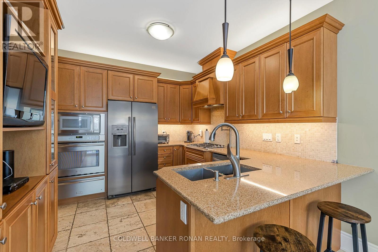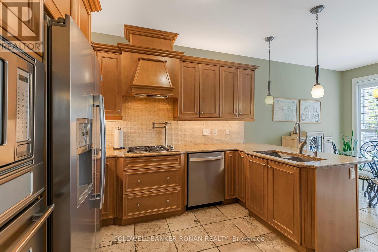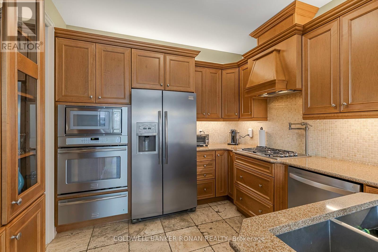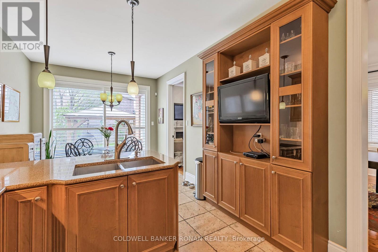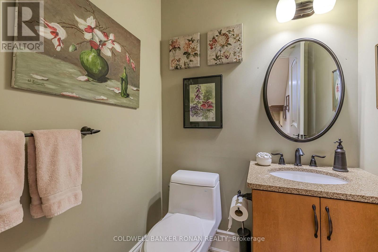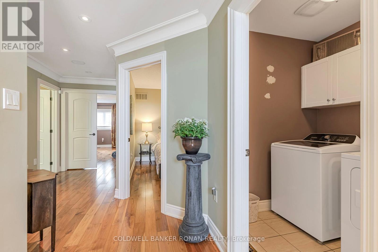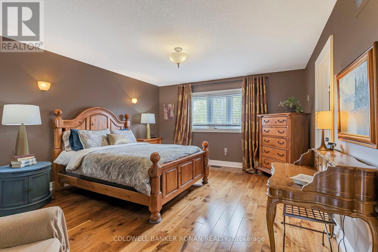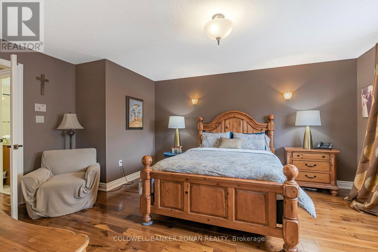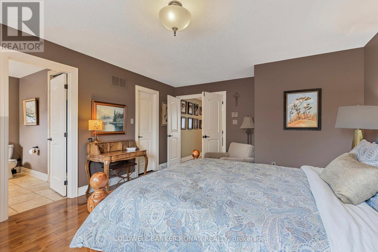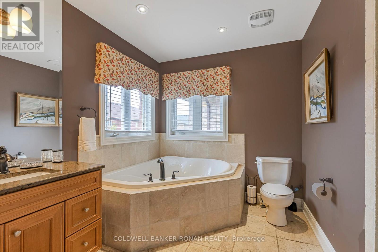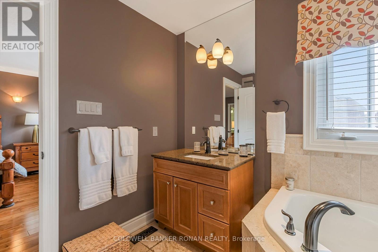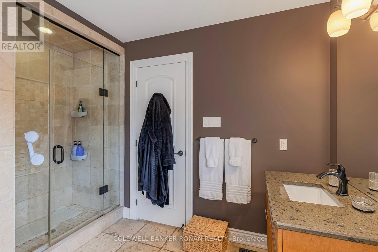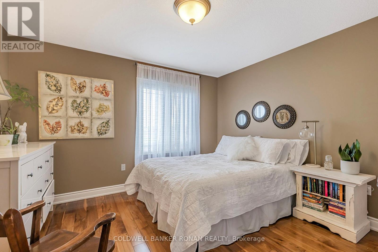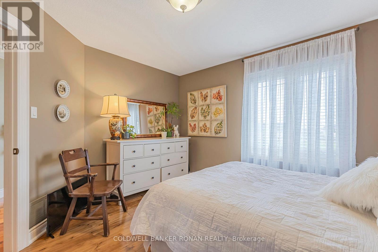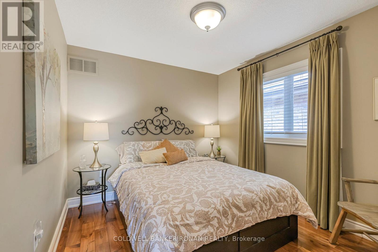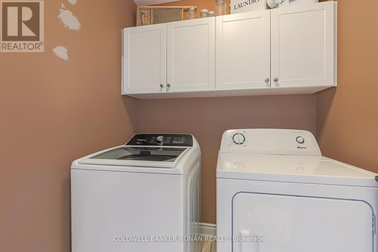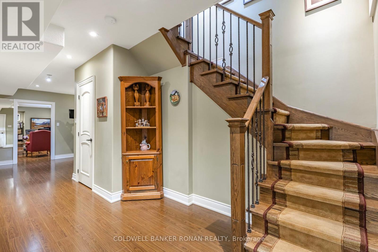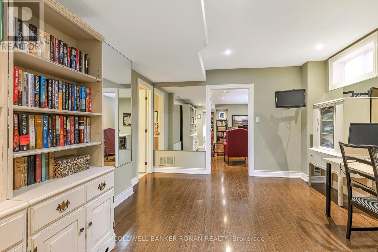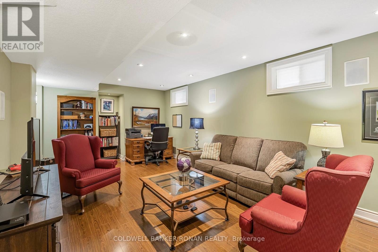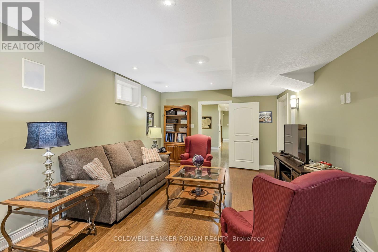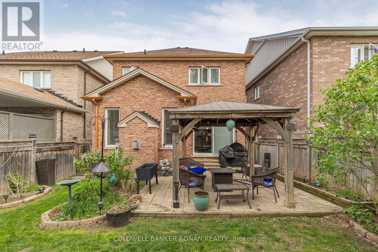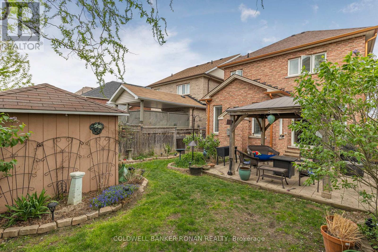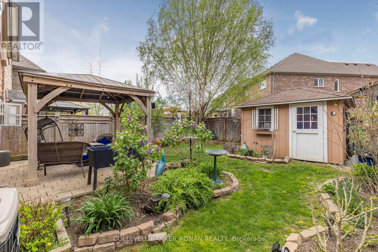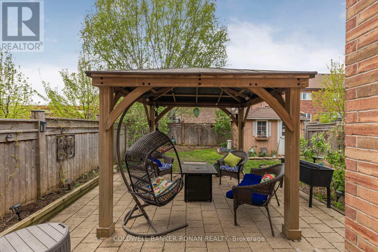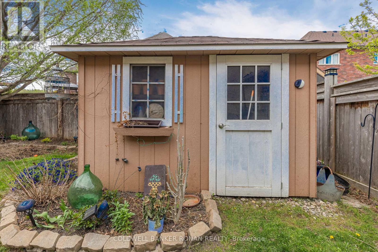3 卧室
4 浴室
2000 - 2500 sqft
壁炉
中央空调
风热取暖
$879,900
This stunning 2125 sq ft all brick & stone 2 storey house was a Previn Court model home. Fully finished up & down this home is open concept, great for entertaining. The travertine floors welcomes you into this high ceiling with pot lites thru-out. Hardwood floors through out the whole house, no carpet; living & dining offers lots of space with accent columns, gas fireplace & crown molding. The modern eat in kitchen has travertine floors, granite counters & stainless steel b/in appliances, including gas stove top & pot filler. Pantry has space for tv & showcase glass cupboards. The breakfast bar is great for quick meals; w/out to the patio with yard offering gazebo & garden shed, large tree for privacy. The bedrooms & upstairs laundry for your convenience, primary room has a 4 pc en-suite & large w/in closet. Finished basement gives you more living space offering large rec room & also a den with a 3 pc washroom, great for teens & the growing family. This home is fully loaded & waiting for you to move right in! (id:43681)
房源概要
|
MLS® Number
|
N12148065 |
|
房源类型
|
民宅 |
|
社区名字
|
Alliston |
|
附近的便利设施
|
公共交通, 礼拜场所, 学校 |
|
社区特征
|
社区活动中心 |
|
特征
|
Partially Cleared, Paved Yard, Gazebo |
|
总车位
|
3 |
|
结构
|
Patio(s), 棚 |
详 情
|
浴室
|
4 |
|
地上卧房
|
3 |
|
总卧房
|
3 |
|
Age
|
6 To 15 Years |
|
公寓设施
|
Fireplace(s) |
|
家电类
|
Garage Door Opener Remote(s), 烤箱 - Built-in, Central Vacuum, Range, Alarm System, Blinds, 洗碗机, 微波炉, 烤箱, 窗帘 |
|
地下室进展
|
已装修 |
|
地下室类型
|
N/a (finished) |
|
施工种类
|
独立屋 |
|
空调
|
中央空调 |
|
外墙
|
砖, 石 |
|
Fire Protection
|
Security System |
|
壁炉
|
有 |
|
Fireplace Total
|
1 |
|
Flooring Type
|
Ceramic, Hardwood, Laminate |
|
地基类型
|
混凝土浇筑 |
|
客人卫生间(不包含洗浴)
|
1 |
|
供暖方式
|
天然气 |
|
供暖类型
|
压力热风 |
|
储存空间
|
2 |
|
内部尺寸
|
2000 - 2500 Sqft |
|
类型
|
独立屋 |
|
设备间
|
市政供水 |
车 位
土地
|
英亩数
|
无 |
|
土地便利设施
|
公共交通, 宗教场所, 学校 |
|
污水道
|
Sanitary Sewer |
|
土地深度
|
108 Ft ,10 In |
|
土地宽度
|
32 Ft |
|
不规则大小
|
32 X 108.9 Ft |
|
规划描述
|
住宅 |
房 间
| 楼 层 |
类 型 |
长 度 |
宽 度 |
面 积 |
|
地下室 |
衣帽间 |
3 m |
3.96 m |
3 m x 3.96 m |
|
地下室 |
娱乐,游戏房 |
3.65 m |
3.96 m |
3.65 m x 3.96 m |
|
一楼 |
门厅 |
4.75 m |
3.96 m |
4.75 m x 3.96 m |
|
一楼 |
餐厅 |
5.79 m |
3.96 m |
5.79 m x 3.96 m |
|
一楼 |
客厅 |
4.75 m |
3.96 m |
4.75 m x 3.96 m |
|
一楼 |
厨房 |
3.35 m |
3.05 m |
3.35 m x 3.05 m |
|
一楼 |
Eating Area |
3.05 m |
3.05 m |
3.05 m x 3.05 m |
|
Upper Level |
主卧 |
4.38 m |
4.14 m |
4.38 m x 4.14 m |
|
Upper Level |
第二卧房 |
3.71 m |
3.59 m |
3.71 m x 3.59 m |
|
Upper Level |
第三卧房 |
3.16 m |
2.93 m |
3.16 m x 2.93 m |
|
Upper Level |
洗衣房 |
|
|
Measurements not available |
https://www.realtor.ca/real-estate/28311739/236-king-street-s-new-tecumseth-alliston-alliston



