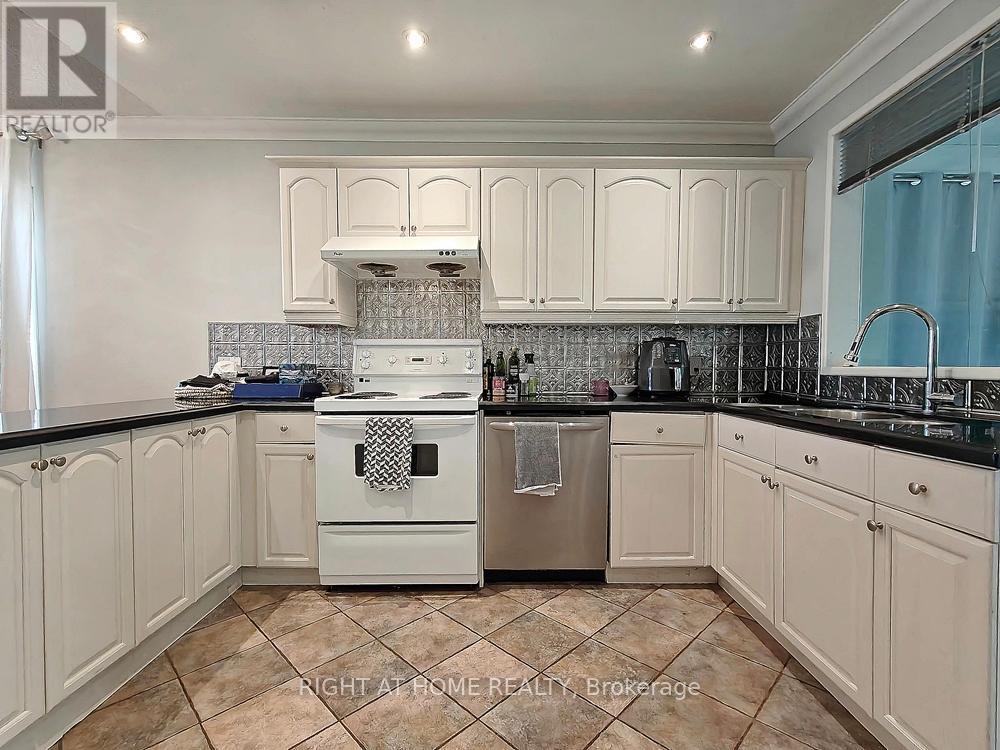3 卧室
2 浴室
1500 - 2000 sqft
中央空调
风热取暖
$4,500 Monthly
Updated & Remodeled - 2 Spacious Bedrooms + 1 self-contained basement unit with its own 3pc bathroom in this Detached 2-Storey House which is located In a Fast Growing & Vibrant Neighborhood in the heart of midtown Toronto - Mt. Pleasant and Davisville Village. Only 700M Short Walk To Yonge Subway & Shopping. Open Kitchen with Granite counter Breakfast Bar. Sunroom/Den with glass sliding doors walkout to deck overlooks large backyard - Oasis In The City. 5Pc Bathroom With Freestanding Soaker Tub + Shower Stall (freshly retiled in 2023). Schools: Eglinton Junior Public School, Hodgson Middle School, North Toronto Collegiate Institute, Northern Secondary School. *Interior Photos Were Currently Taken. Superb Tenants since 2023 and will move out by end of June! *** Move-In Condition *** (id:43681)
房源概要
|
MLS® Number
|
C12192782 |
|
房源类型
|
民宅 |
|
临近地区
|
Toronto—St. Paul's |
|
社区名字
|
Mount Pleasant West |
|
附近的便利设施
|
公共交通 |
|
特征
|
无地毯 |
|
总车位
|
1 |
|
结构
|
棚 |
详 情
|
浴室
|
2 |
|
地上卧房
|
2 |
|
地下卧室
|
1 |
|
总卧房
|
3 |
|
家电类
|
洗碗机, 烘干机, Alarm System, 炉子, 洗衣机, 冰箱 |
|
地下室进展
|
已装修 |
|
地下室类型
|
N/a (finished) |
|
施工种类
|
独立屋 |
|
空调
|
中央空调 |
|
外墙
|
砖, 铝壁板 |
|
Flooring Type
|
Hardwood, Laminate |
|
地基类型
|
水泥 |
|
供暖方式
|
天然气 |
|
供暖类型
|
压力热风 |
|
储存空间
|
2 |
|
内部尺寸
|
1500 - 2000 Sqft |
|
类型
|
独立屋 |
|
设备间
|
市政供水 |
车 位
土地
|
英亩数
|
无 |
|
土地便利设施
|
公共交通 |
|
污水道
|
Sanitary Sewer |
房 间
| 楼 层 |
类 型 |
长 度 |
宽 度 |
面 积 |
|
二楼 |
主卧 |
4.5 m |
3.45 m |
4.5 m x 3.45 m |
|
二楼 |
第二卧房 |
4.45 m |
2.45 m |
4.45 m x 2.45 m |
|
地下室 |
第三卧房 |
8.85 m |
3.85 m |
8.85 m x 3.85 m |
|
地下室 |
洗衣房 |
|
|
Measurements not available |
|
地下室 |
Cold Room |
|
|
Measurements not available |
|
一楼 |
客厅 |
3.95 m |
3.95 m |
3.95 m x 3.95 m |
|
一楼 |
餐厅 |
3.5 m |
3 m |
3.5 m x 3 m |
|
一楼 |
Sunroom |
3.85 m |
2.35 m |
3.85 m x 2.35 m |
|
一楼 |
厨房 |
3.75 m |
3.45 m |
3.75 m x 3.45 m |
https://www.realtor.ca/real-estate/28408934/235-soudan-avenue-toronto-mount-pleasant-west-mount-pleasant-west


























