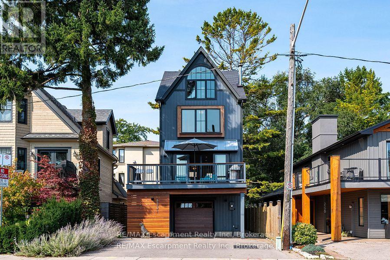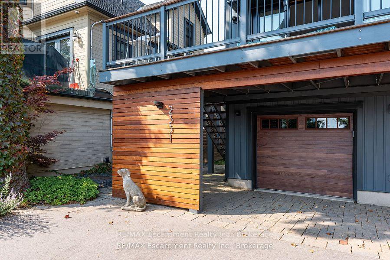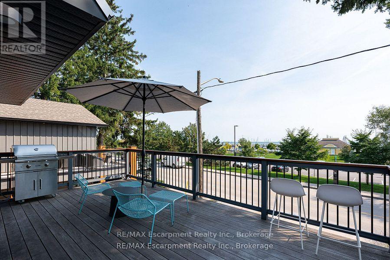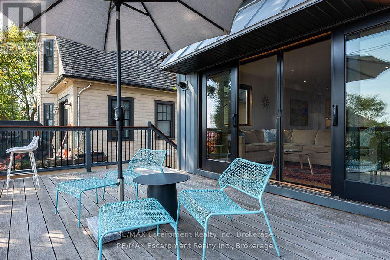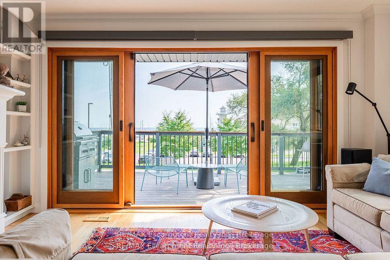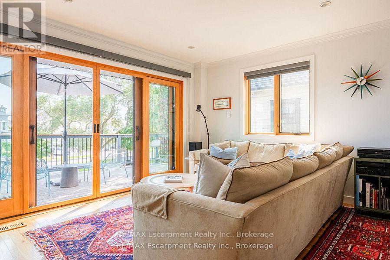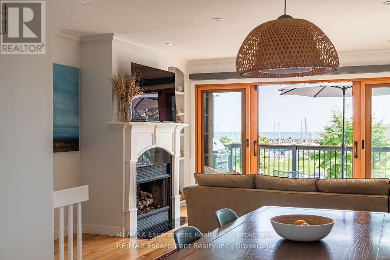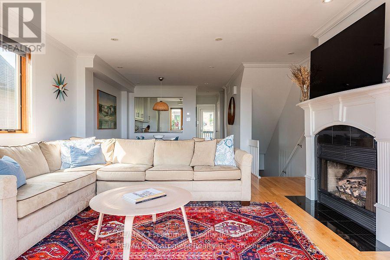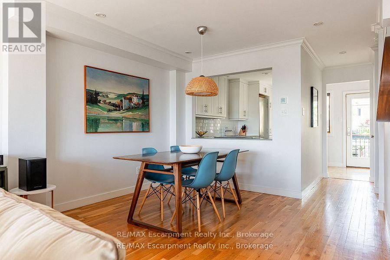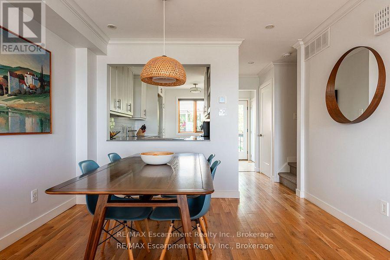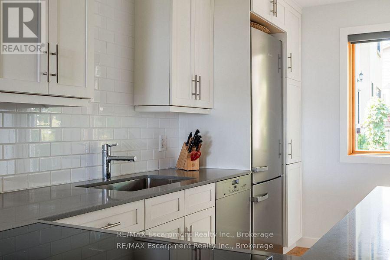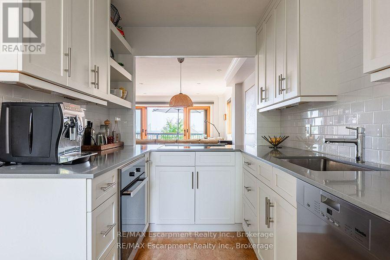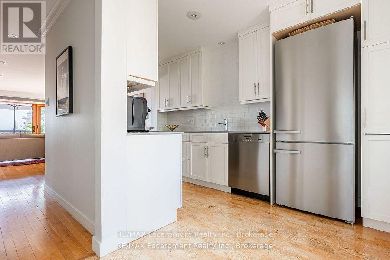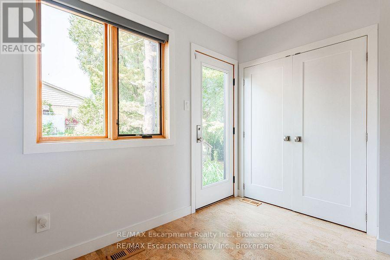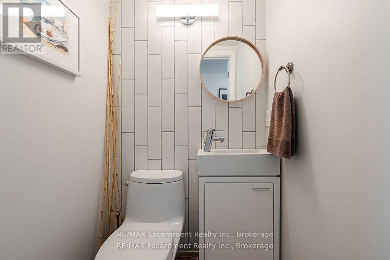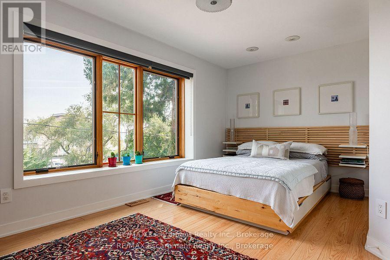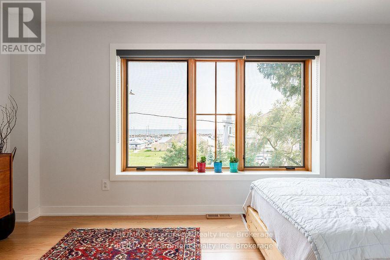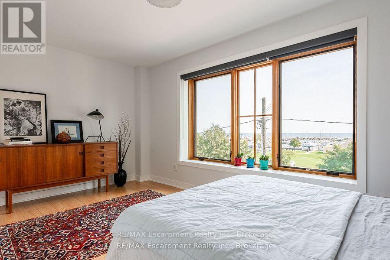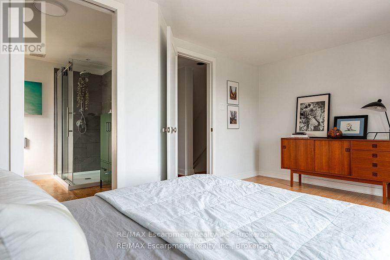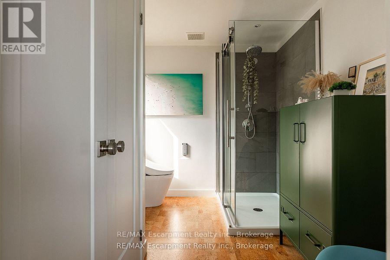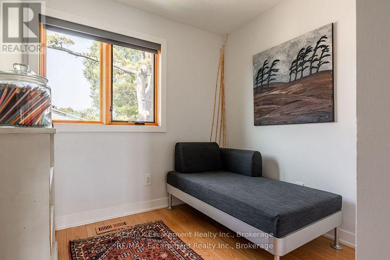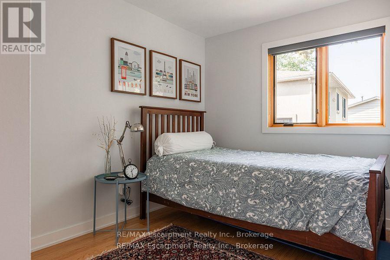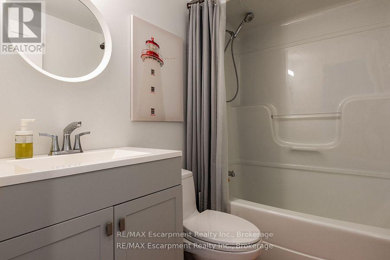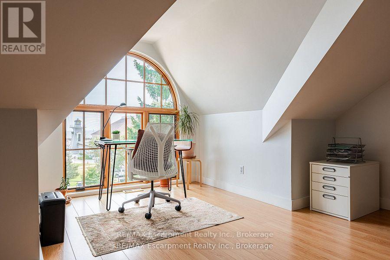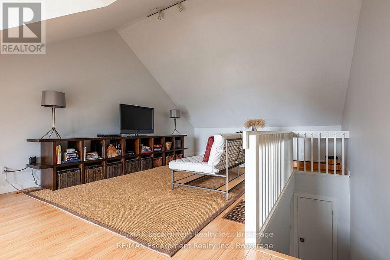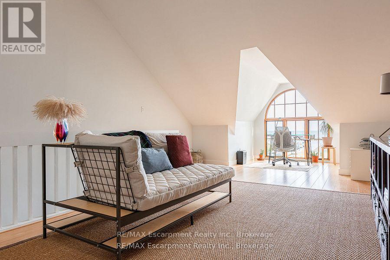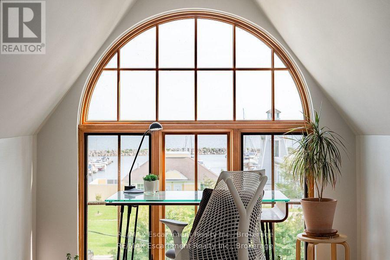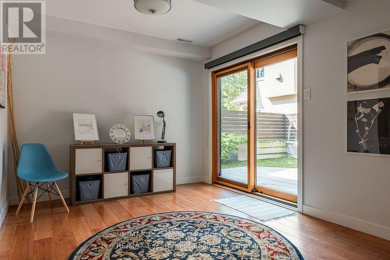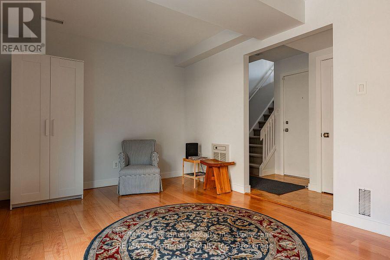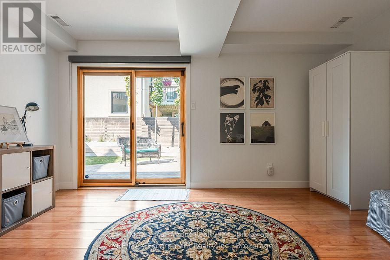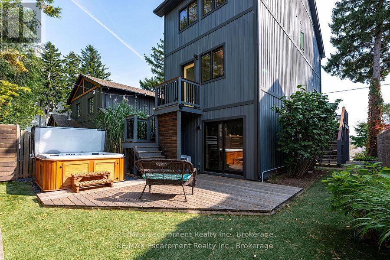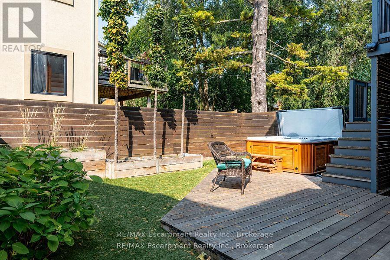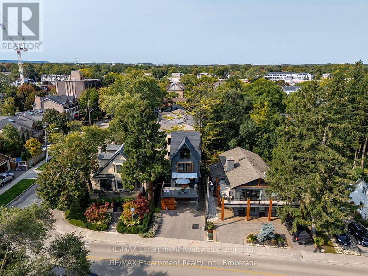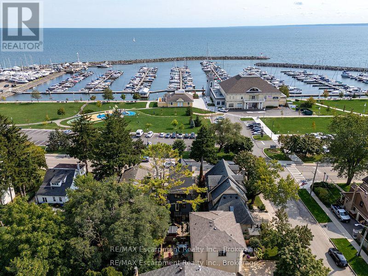3 卧室
3 浴室
1500 - 2000 sqft
壁炉
中央空调
风热取暖
Landscaped
$2,349,000
Discover a stunning three-storey home nestled in the heart of Bronte directly across from Bronte Outer Harbour Marina and Park on beautiful Lake Ontario, offering an unparalleled lakeside living experience. This recently renovated property boasts (1957sqft) 3 bdrms and 2.5 baths, with a loft that provides breathtaking views of Lake Ontario. Step inside to find a spacious family room on the main lvl, complete with direct access to a private backyard oasis. The artificial grass ensures low maintenance, allowing more time to enjoy the newly installed saltwater hot tub. The backyard is enclosed by stylish IPE fencing, perfect for privacy and entertaining. Inside access to the garage complete with 32 Amp EV charging outlet. The second floor showcases an open-concept living area, ideal for gatherings. A gas fireplace adds warmth to the generous living room, while sliding doors lead to a spectacular IPE wood deck offering picturesque lake views to watch the boats go by. The modern white kitchen features high-end Miele appliances, including an induction cooktop with a pop-up vent, complemented by eco-friendly cork flooring. The laundry closet is conveniently located on this level as well as a staircase that leads you down to the backyard for entertaining. Ascend to the third floor to find the primary bedroom with unobstructed lake vistas and an ensuite 3pc bathroom. Two additional bedrooms and a full bathroom complete this level. For those seeking a quiet retreat or home office, the loft area impresses with its cathedral ceiling and palladium window, providing even more water views. Recent updates include Pella windows and doors, exterior siding, furnace, AC, tankless water heater, roof, and renovated kitchen and baths. This property's prime location offers easy access to the marina, walking trails, parks, restaurants, and shopping. With Bronte GO Station and major highways nearby, this home truly embodies the perfect blend of lakeside tranquility and urban convenience. (id:43681)
房源概要
|
MLS® Number
|
W12141995 |
|
房源类型
|
民宅 |
|
社区名字
|
1001 - BR Bronte |
|
附近的便利设施
|
码头, 公园, 礼拜场所, 公共交通 |
|
特征
|
Level Lot, Level |
|
总车位
|
3 |
|
结构
|
Deck, Patio(s) |
|
View Type
|
Lake View, Unobstructed Water View |
|
Water Front Name
|
Lake Ontario |
详 情
|
浴室
|
3 |
|
地上卧房
|
3 |
|
总卧房
|
3 |
|
Age
|
31 To 50 Years |
|
公寓设施
|
Fireplace(s) |
|
家电类
|
Hot Tub, Garage Door Opener Remote(s), Water Heater - Tankless, Cooktop, 烤箱, 窗帘, 冰箱 |
|
施工种类
|
独立屋 |
|
空调
|
中央空调 |
|
外墙
|
Steel, 乙烯基壁板 |
|
壁炉
|
有 |
|
Fireplace Total
|
1 |
|
地基类型
|
混凝土浇筑 |
|
客人卫生间(不包含洗浴)
|
1 |
|
供暖方式
|
天然气 |
|
供暖类型
|
压力热风 |
|
储存空间
|
3 |
|
内部尺寸
|
1500 - 2000 Sqft |
|
类型
|
独立屋 |
|
设备间
|
市政供水 |
车 位
土地
|
入口类型
|
Year-round Access |
|
英亩数
|
无 |
|
土地便利设施
|
码头, 公园, 宗教场所, 公共交通 |
|
Landscape Features
|
Landscaped |
|
污水道
|
Sanitary Sewer |
|
土地深度
|
75 Ft ,9 In |
|
土地宽度
|
29 Ft ,10 In |
|
不规则大小
|
29.9 X 75.8 Ft |
|
地表水
|
湖泊/池塘 |
|
规划描述
|
Rl5 Sp:152 |
房 间
| 楼 层 |
类 型 |
长 度 |
宽 度 |
面 积 |
|
二楼 |
客厅 |
4.57 m |
3.3 m |
4.57 m x 3.3 m |
|
二楼 |
餐厅 |
3.35 m |
3.2 m |
3.35 m x 3.2 m |
|
二楼 |
厨房 |
4.01 m |
3.86 m |
4.01 m x 3.86 m |
|
二楼 |
洗衣房 |
|
|
Measurements not available |
|
二楼 |
浴室 |
|
|
Measurements not available |
|
三楼 |
主卧 |
4.57 m |
3.02 m |
4.57 m x 3.02 m |
|
三楼 |
卧室 |
2.77 m |
2.21 m |
2.77 m x 2.21 m |
|
三楼 |
卧室 |
2.39 m |
2.24 m |
2.39 m x 2.24 m |
|
三楼 |
浴室 |
|
|
Measurements not available |
|
Upper Level |
Loft |
8.64 m |
4.42 m |
8.64 m x 4.42 m |
|
一楼 |
家庭房 |
4.57 m |
2.97 m |
4.57 m x 2.97 m |
https://www.realtor.ca/real-estate/28297966/2331-ontario-street-oakville-br-bronte-1001-br-bronte


