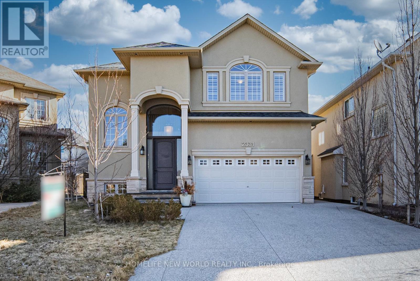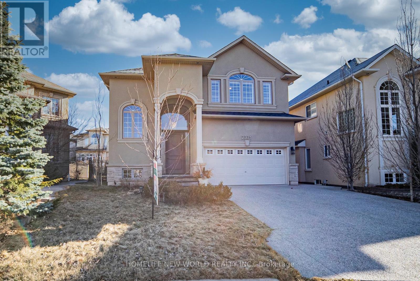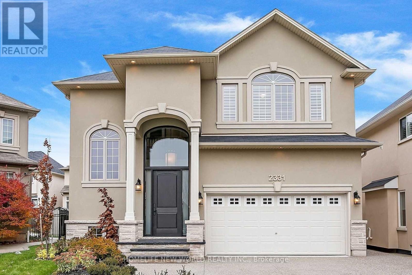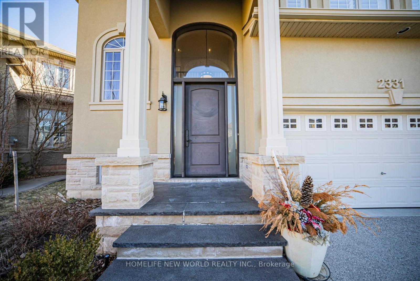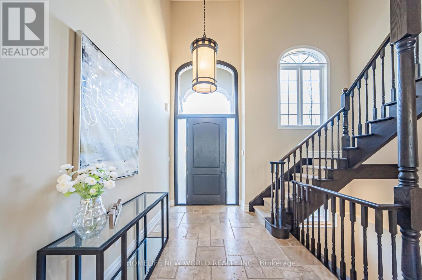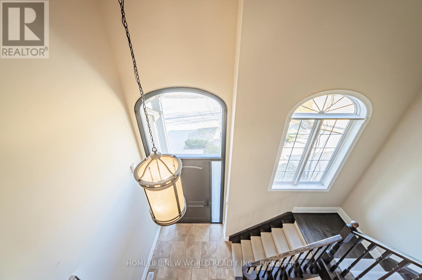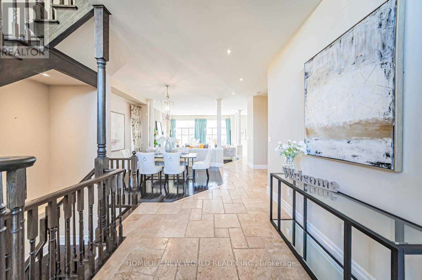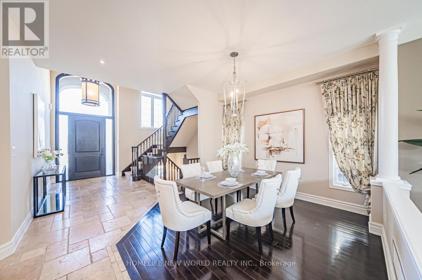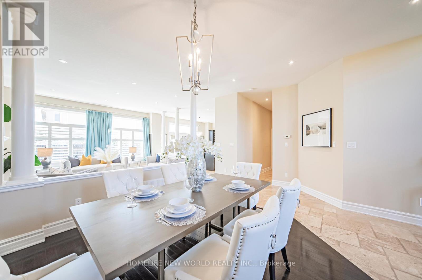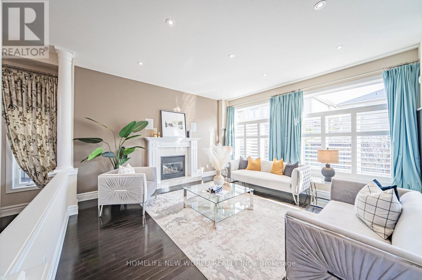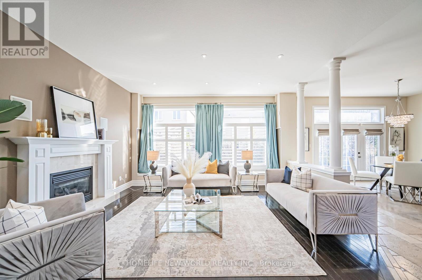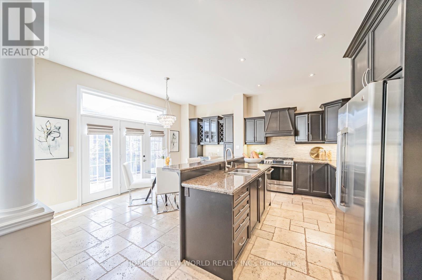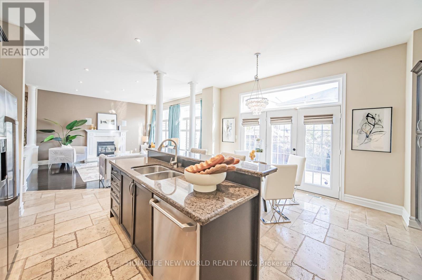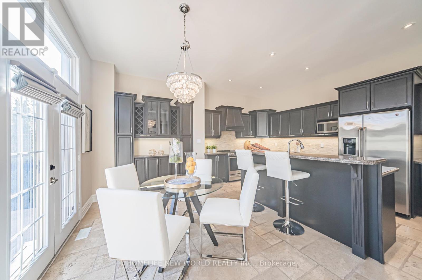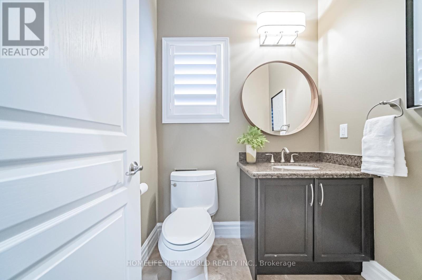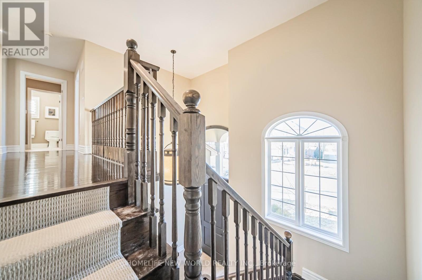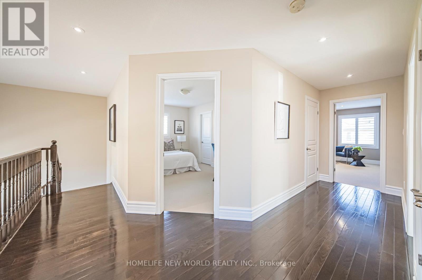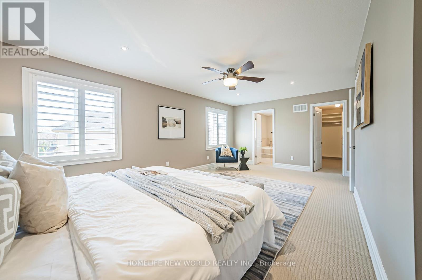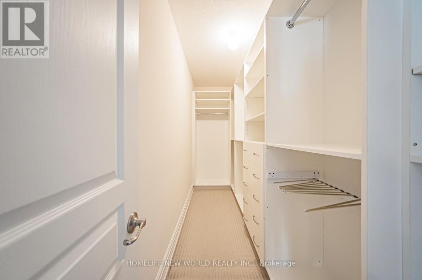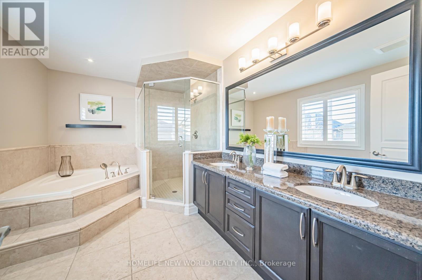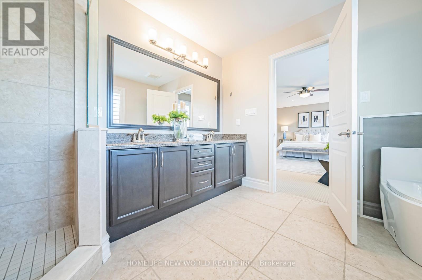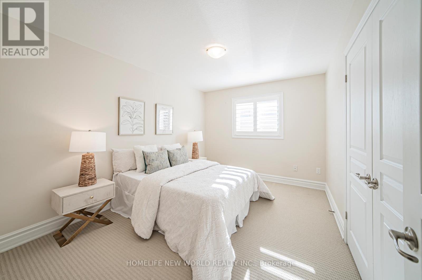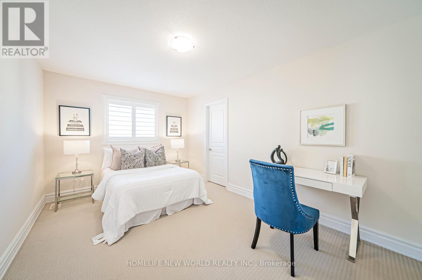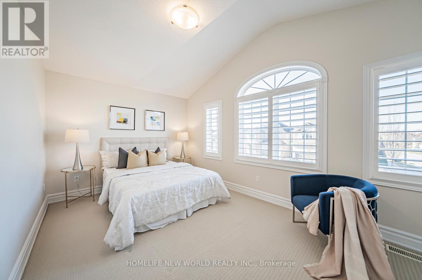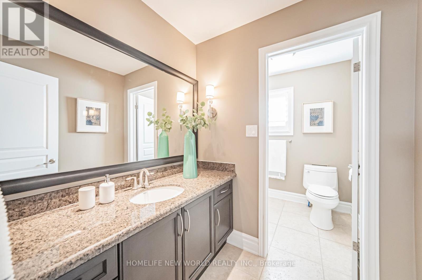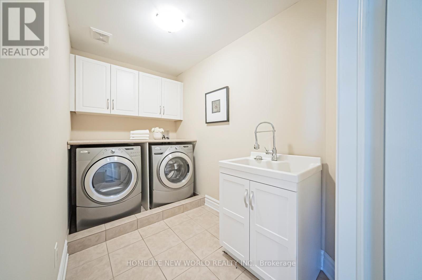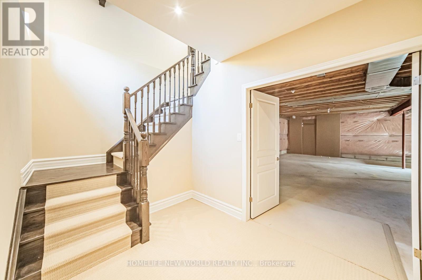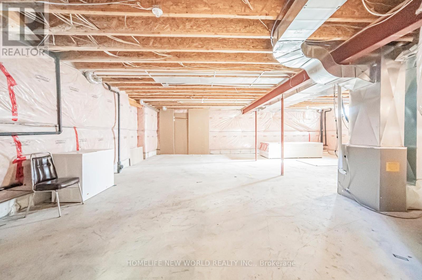4 卧室
3 浴室
2500 - 3000 sqft
壁炉
中央空调
风热取暖
$1,888,000
Welcome to 2331 Millstone Dr, a meticulously maintained 4-bedroom detached home in Oakville highly desirable Westmount community. This stunning residence features an open-concept layout with soaring 10-foot ceilings, elegant hardwood flooring, pot lights, and a gourmet kitchen equipped with stainless steel appliances and granite countertops. The spacious family room, highlighted by a cozy gas fireplace, is perfect for gatherings. Upstairs, the luxurious primary suite offers a spa-inspired ensuite, while the second-floor laundry adds everyday convenience. Additional features include California shutters, custom wood cabinetry, and a concrete driveway. Ideally located near top-rated schools, including Forest Trail Public School and Garth Webb Secondary School, this home is just minutes from Oakville Trafalgar Memorial Hospital and Bronte GO Station. The nearby park and playground provide endless fun for kids. (id:43681)
Open House
现在这个房屋大家可以去Open House参观了!
开始于:
2:00 pm
结束于:
4:00 pm
房源概要
|
MLS® Number
|
W12143389 |
|
房源类型
|
民宅 |
|
社区名字
|
1019 - WM Westmount |
|
附近的便利设施
|
医院, 公园, 学校 |
|
特征
|
Level Lot, 树木繁茂的地区, Conservation/green Belt |
|
总车位
|
6 |
详 情
|
浴室
|
3 |
|
地上卧房
|
4 |
|
总卧房
|
4 |
|
Age
|
6 To 15 Years |
|
家电类
|
洗碗机, 烘干机, 炉子, 洗衣机, 窗帘, 冰箱 |
|
地下室进展
|
已完成 |
|
地下室类型
|
Full (unfinished) |
|
施工种类
|
独立屋 |
|
空调
|
中央空调 |
|
外墙
|
砖 |
|
壁炉
|
有 |
|
Flooring Type
|
Hardwood, Ceramic, Carpeted |
|
地基类型
|
混凝土 |
|
客人卫生间(不包含洗浴)
|
1 |
|
供暖方式
|
天然气 |
|
供暖类型
|
压力热风 |
|
储存空间
|
2 |
|
内部尺寸
|
2500 - 3000 Sqft |
|
类型
|
独立屋 |
|
设备间
|
市政供水 |
车 位
土地
|
英亩数
|
无 |
|
土地便利设施
|
医院, 公园, 学校 |
|
污水道
|
Sanitary Sewer |
|
土地深度
|
94 Ft |
|
土地宽度
|
40 Ft ,6 In |
|
不规则大小
|
40.5 X 94 Ft ; 63.09 (rear) Irregular |
|
规划描述
|
住宅 |
房 间
| 楼 层 |
类 型 |
长 度 |
宽 度 |
面 积 |
|
二楼 |
主卧 |
6.24 m |
3.77 m |
6.24 m x 3.77 m |
|
二楼 |
卧室 |
3.94 m |
3.04 m |
3.94 m x 3.04 m |
|
二楼 |
卧室 |
5.41 m |
3.35 m |
5.41 m x 3.35 m |
|
二楼 |
卧室 |
4.73 m |
3.1 m |
4.73 m x 3.1 m |
|
一楼 |
餐厅 |
3.73 m |
3.62 m |
3.73 m x 3.62 m |
|
一楼 |
厨房 |
5.36 m |
3.17 m |
5.36 m x 3.17 m |
|
一楼 |
Eating Area |
4.97 m |
2.37 m |
4.97 m x 2.37 m |
|
一楼 |
家庭房 |
5.11 m |
4.9 m |
5.11 m x 4.9 m |
https://www.realtor.ca/real-estate/28301699/2331-millstone-drive-oakville-wm-westmount-1019-wm-westmount


