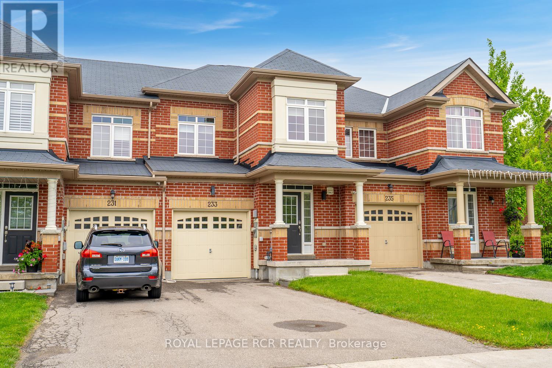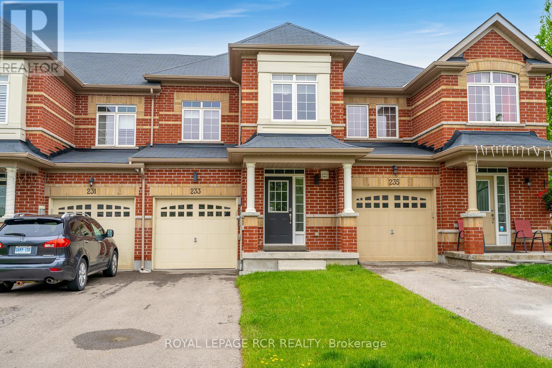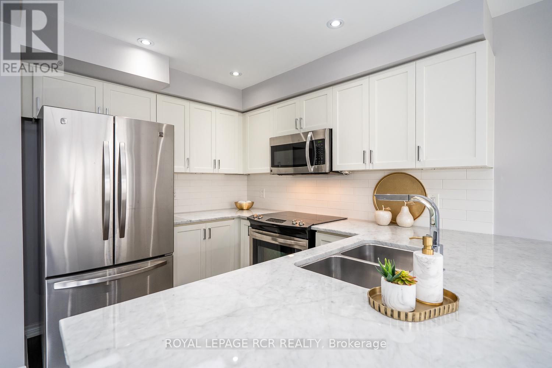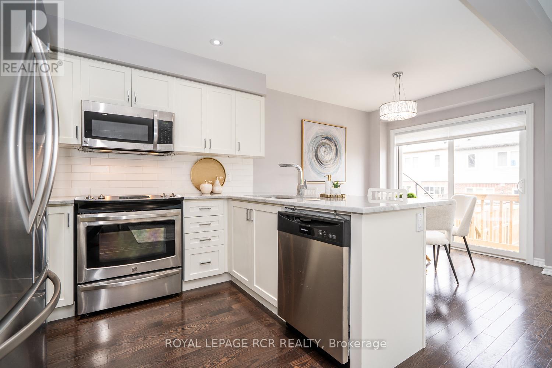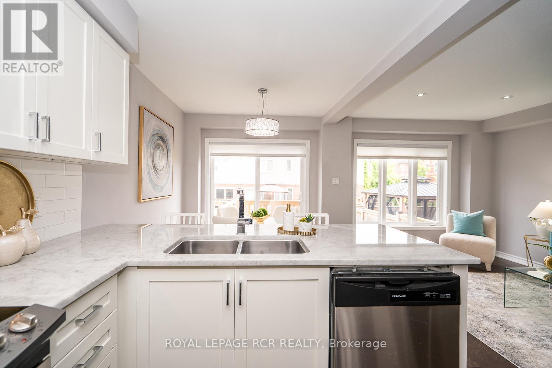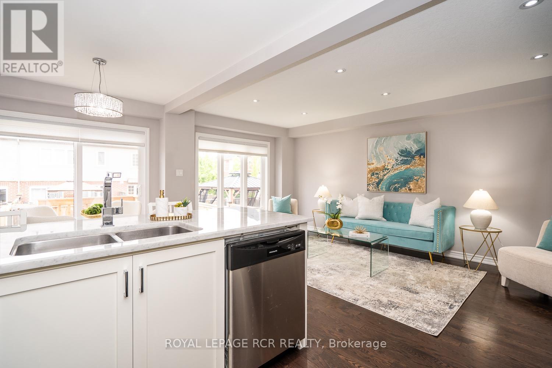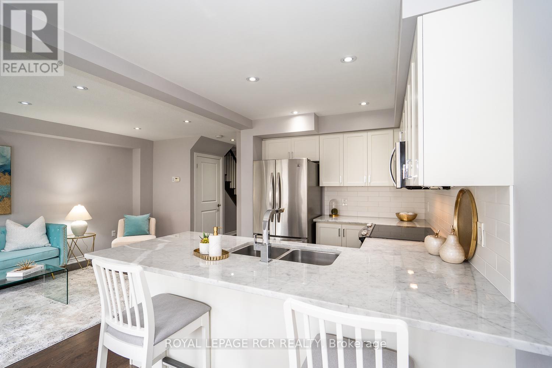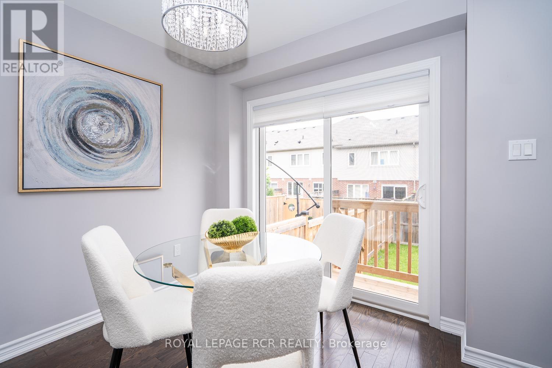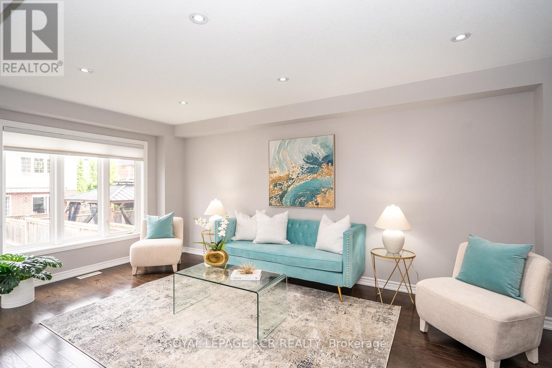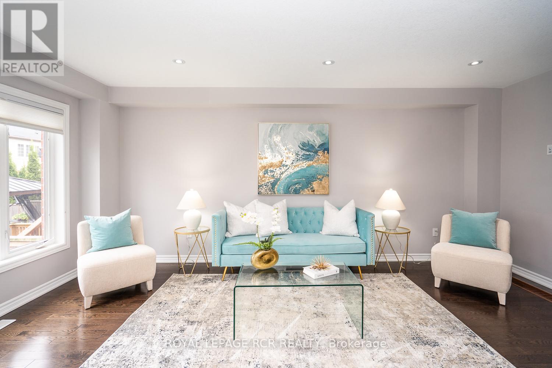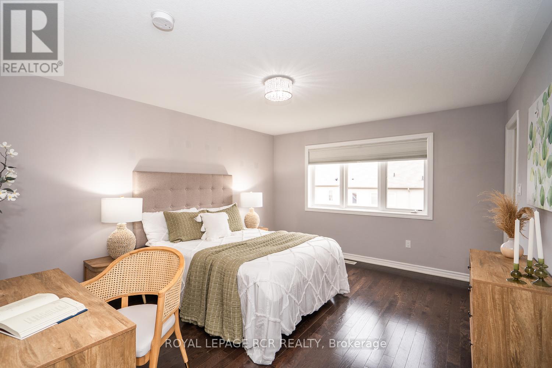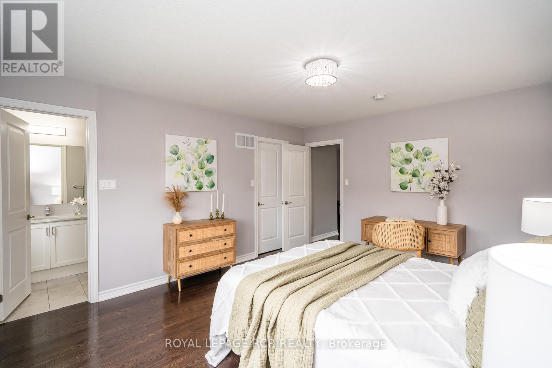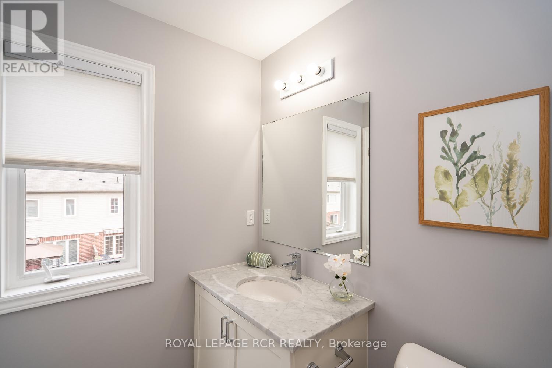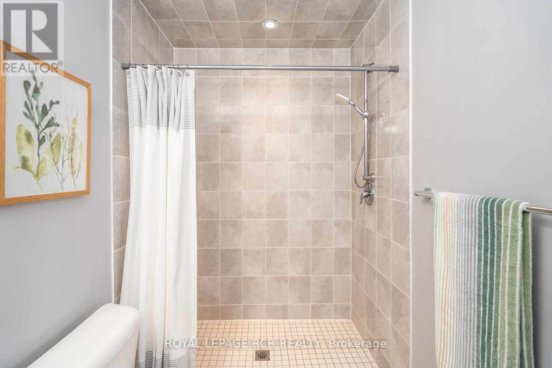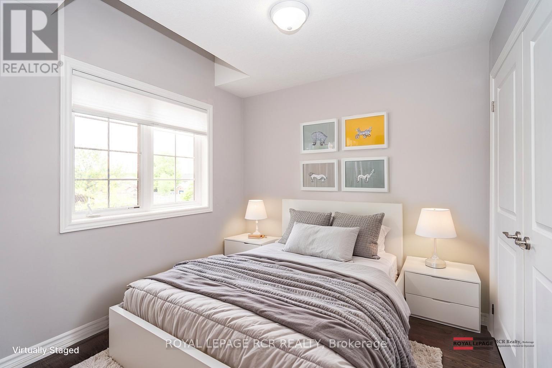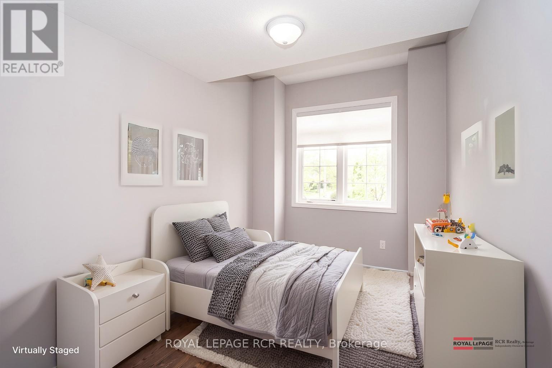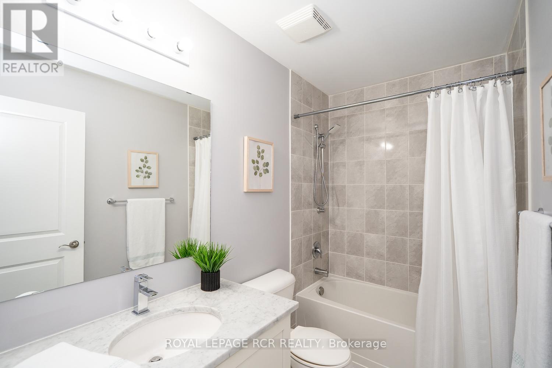3 卧室
3 浴室
1100 - 1500 sqft
中央空调
风热取暖
$749,000
Welcome to this move-in-ready, freehold townhouse located in the desirable west end. The main floor features an open concept layout with an upgraded kitchen that includes a breakfast bar, granite countertops, a backsplash, under-cabinet lighting, and built-in stainless steel appliances. You'll also find a bright living room and a separate eating area with a walk-out to the fenced backyard. The hardwood staircase with wrought iron spindles, leads to the upper level which offers three spacious bedrooms. The primary bedroom features a large walk-in closet and a 3-piece ensuite bathroom with a walk-in shower. This home boasts beautiful upgrades throughout including hardwood flooring, granite countertops, pot lighting, updated light fixtures, and custom blinds. Added conveniences include a two-piece powder room and direct entry from the home to the garage. Great location and within walking distance to schools, parks, the Alder Rec Centre and a variety of shopping, dining and other west end amenities. (id:43681)
房源概要
|
MLS® Number
|
W12204037 |
|
房源类型
|
民宅 |
|
社区名字
|
Orangeville |
|
附近的便利设施
|
医院, 礼拜场所, 公共交通 |
|
社区特征
|
社区活动中心 |
|
特征
|
无地毯 |
|
总车位
|
3 |
详 情
|
浴室
|
3 |
|
地上卧房
|
3 |
|
总卧房
|
3 |
|
家电类
|
Blinds, 洗碗机, 烘干机, 微波炉, 炉子, 洗衣机, 冰箱 |
|
地下室类型
|
Full |
|
施工种类
|
附加的 |
|
空调
|
中央空调 |
|
外墙
|
砖, 乙烯基壁板 |
|
Flooring Type
|
Hardwood |
|
地基类型
|
混凝土 |
|
客人卫生间(不包含洗浴)
|
1 |
|
供暖方式
|
天然气 |
|
供暖类型
|
压力热风 |
|
储存空间
|
2 |
|
内部尺寸
|
1100 - 1500 Sqft |
|
类型
|
联排别墅 |
|
设备间
|
市政供水 |
车 位
土地
|
英亩数
|
无 |
|
围栏类型
|
Fenced Yard |
|
土地便利设施
|
医院, 宗教场所, 公共交通 |
|
污水道
|
Sanitary Sewer |
|
土地深度
|
110 Ft |
|
土地宽度
|
19 Ft |
|
不规则大小
|
19 X 110 Ft |
|
规划描述
|
住宅 |
房 间
| 楼 层 |
类 型 |
长 度 |
宽 度 |
面 积 |
|
一楼 |
厨房 |
3.04 m |
2.19 m |
3.04 m x 2.19 m |
|
一楼 |
餐厅 |
2.52 m |
2.19 m |
2.52 m x 2.19 m |
|
一楼 |
客厅 |
5.56 m |
3.29 m |
5.56 m x 3.29 m |
|
Upper Level |
主卧 |
4.54 m |
3.84 m |
4.54 m x 3.84 m |
|
Upper Level |
第二卧房 |
3.76 m |
2.46 m |
3.76 m x 2.46 m |
|
Upper Level |
第三卧房 |
2.73 m |
2.91 m |
2.73 m x 2.91 m |
https://www.realtor.ca/real-estate/28433220/233-thompson-road-orangeville-orangeville


