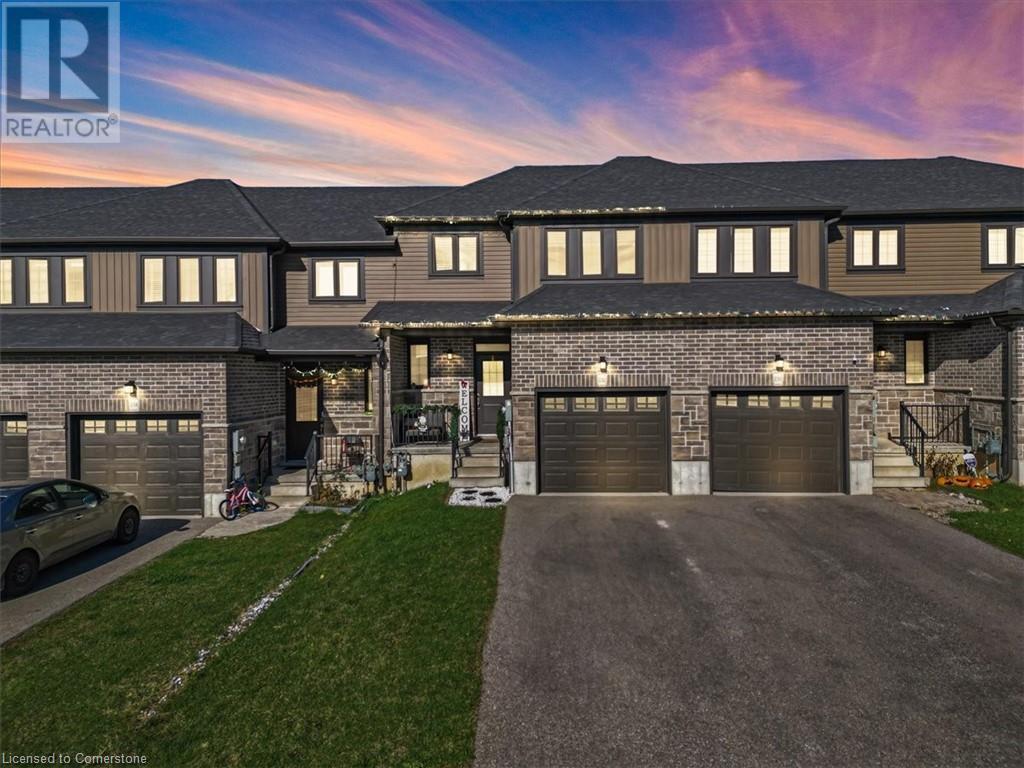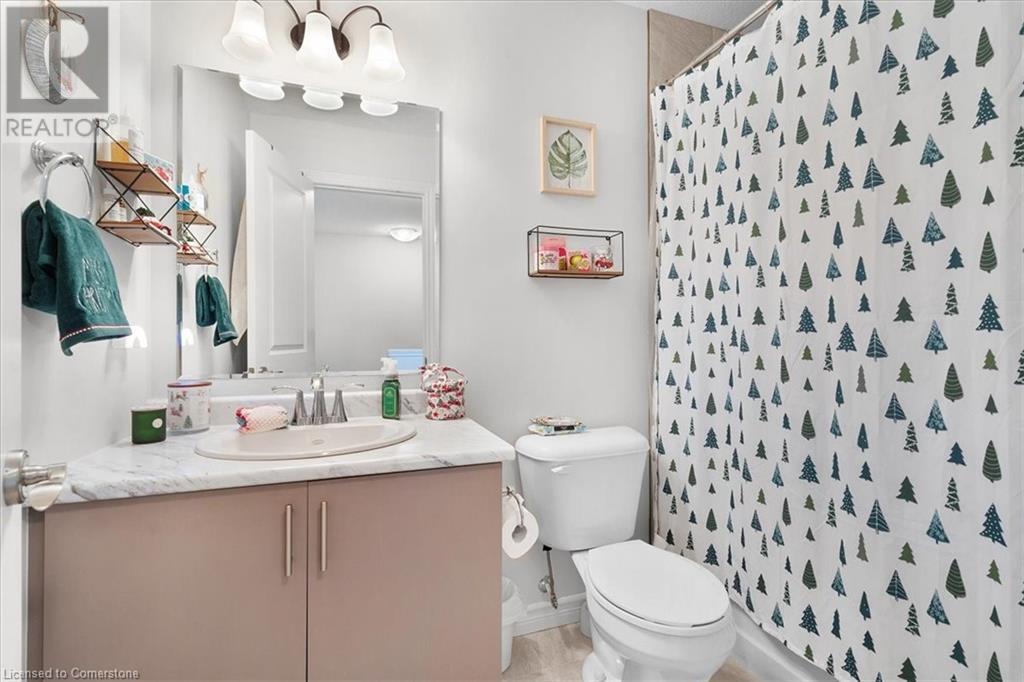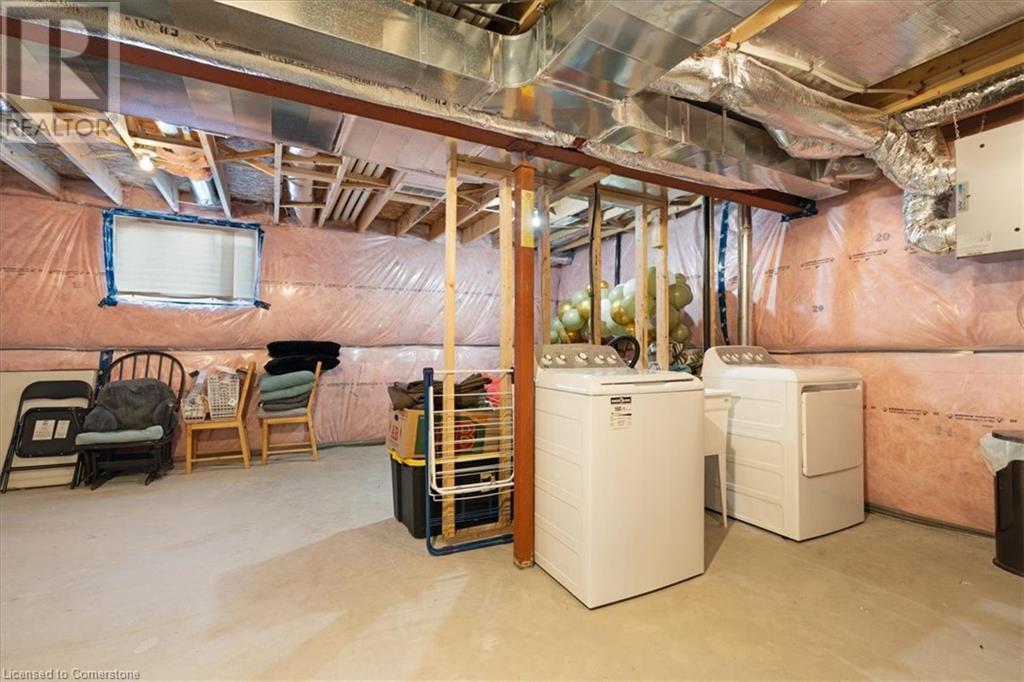3 卧室
3 浴室
1351 sqft
两层
中央空调
风热取暖
$629,900
Welcome to this beautiful town, nestled in a family friendly community where you would love to spend time with your family. Main floor boasts a decent sized family room with dinning area. Kitchen has lots of cabinetry space with island and SS appliances. The main floor also has access to huge and well-maintained backyard. 2nd Floor offers primary bedroom with an en-suite/walk-in closet along with 2 additional good-sized bedrooms. This house also offers unfinished walk-up basement which can be used for kids play area, gym or home office space. Single car garage with extended driveway, offers 2 parking spaces. This town has an easy and quick access to schools, amenities, and trails. Don’t Miss it!!! (id:43681)
房源概要
|
MLS® Number
|
40676720 |
|
房源类型
|
民宅 |
|
附近的便利设施
|
公园, 礼拜场所, 游乐场, 公共交通, 学校 |
|
社区特征
|
School Bus |
|
特征
|
自动车库门 |
|
总车位
|
3 |
详 情
|
浴室
|
3 |
|
地上卧房
|
3 |
|
总卧房
|
3 |
|
家电类
|
洗碗机, 烘干机, 冰箱, 炉子, 洗衣机, Garage Door Opener |
|
建筑风格
|
2 层 |
|
地下室进展
|
已完成 |
|
地下室类型
|
Full (unfinished) |
|
施工种类
|
附加的 |
|
空调
|
中央空调 |
|
外墙
|
砖, 乙烯基壁板 |
|
客人卫生间(不包含洗浴)
|
1 |
|
供暖类型
|
压力热风 |
|
储存空间
|
2 |
|
内部尺寸
|
1351 Sqft |
|
类型
|
联排别墅 |
|
设备间
|
市政供水 |
车 位
土地
|
英亩数
|
无 |
|
土地便利设施
|
公园, 宗教场所, 游乐场, 公共交通, 学校 |
|
污水道
|
城市污水处理系统 |
|
土地深度
|
117 Ft |
|
土地宽度
|
22 Ft |
|
规划描述
|
Pud-1 |
房 间
| 楼 层 |
类 型 |
长 度 |
宽 度 |
面 积 |
|
二楼 |
四件套浴室 |
|
|
Measurements not available |
|
二楼 |
四件套浴室 |
|
|
Measurements not available |
|
二楼 |
卧室 |
|
|
10'5'' x 10'11'' |
|
二楼 |
卧室 |
|
|
10'5'' x 10'10'' |
|
二楼 |
卧室 |
|
|
14'0'' x 13'0'' |
|
一楼 |
两件套卫生间 |
|
|
Measurements not available |
|
一楼 |
厨房 |
|
|
8'6'' x 11'0'' |
|
一楼 |
餐厅 |
|
|
8'6'' x 9'0'' |
|
一楼 |
客厅 |
|
|
11'0'' x 17'0'' |
https://www.realtor.ca/real-estate/27650765/232-links-crescent-woodstock













































