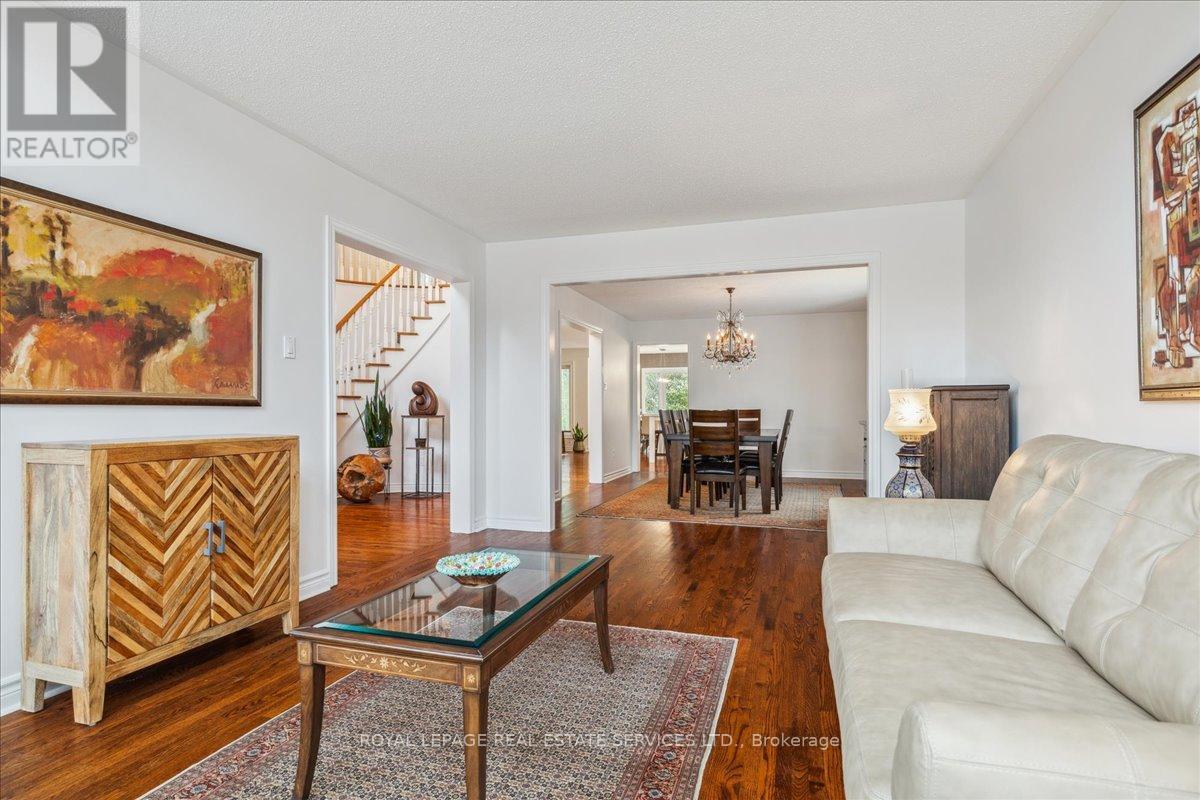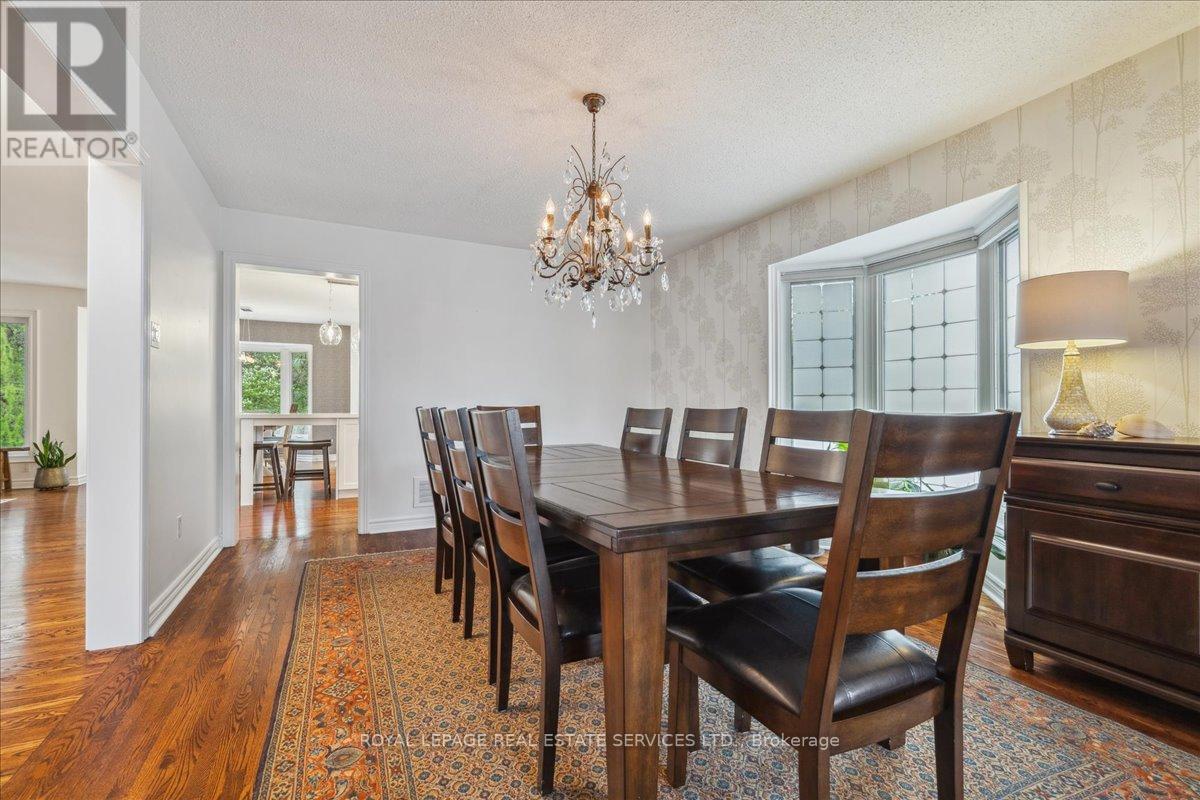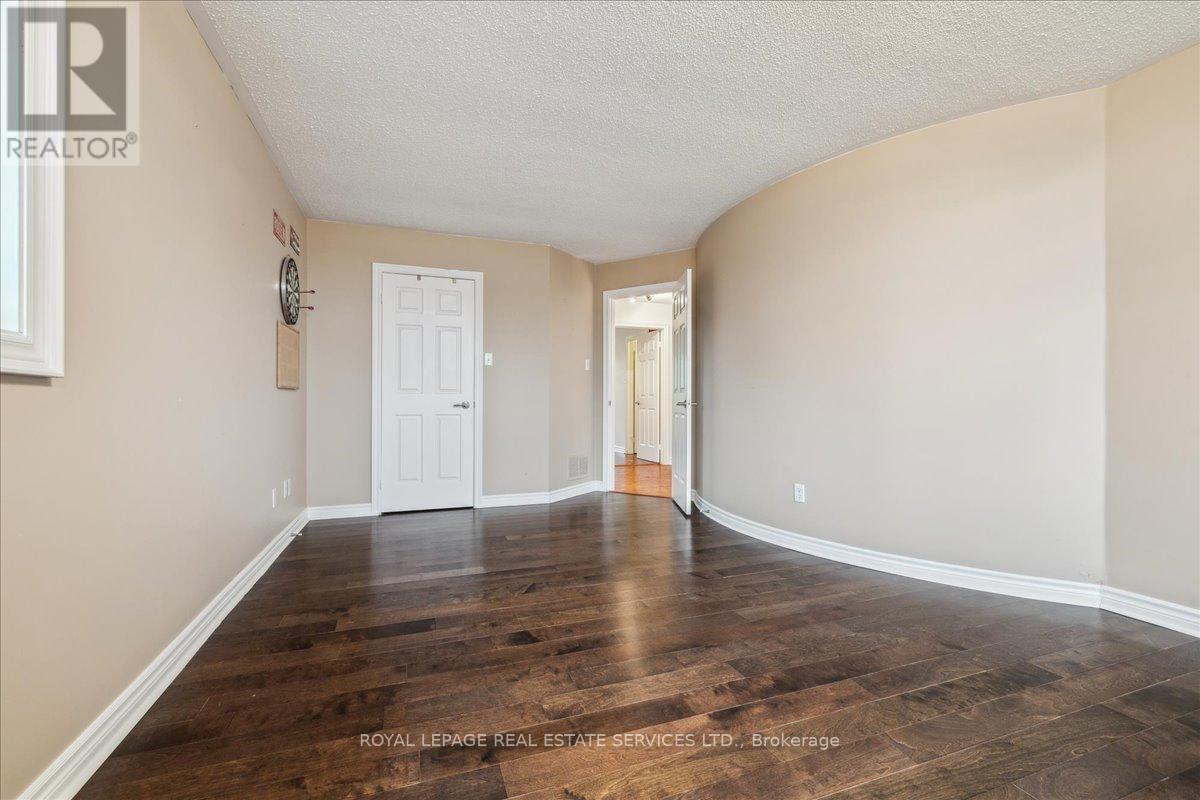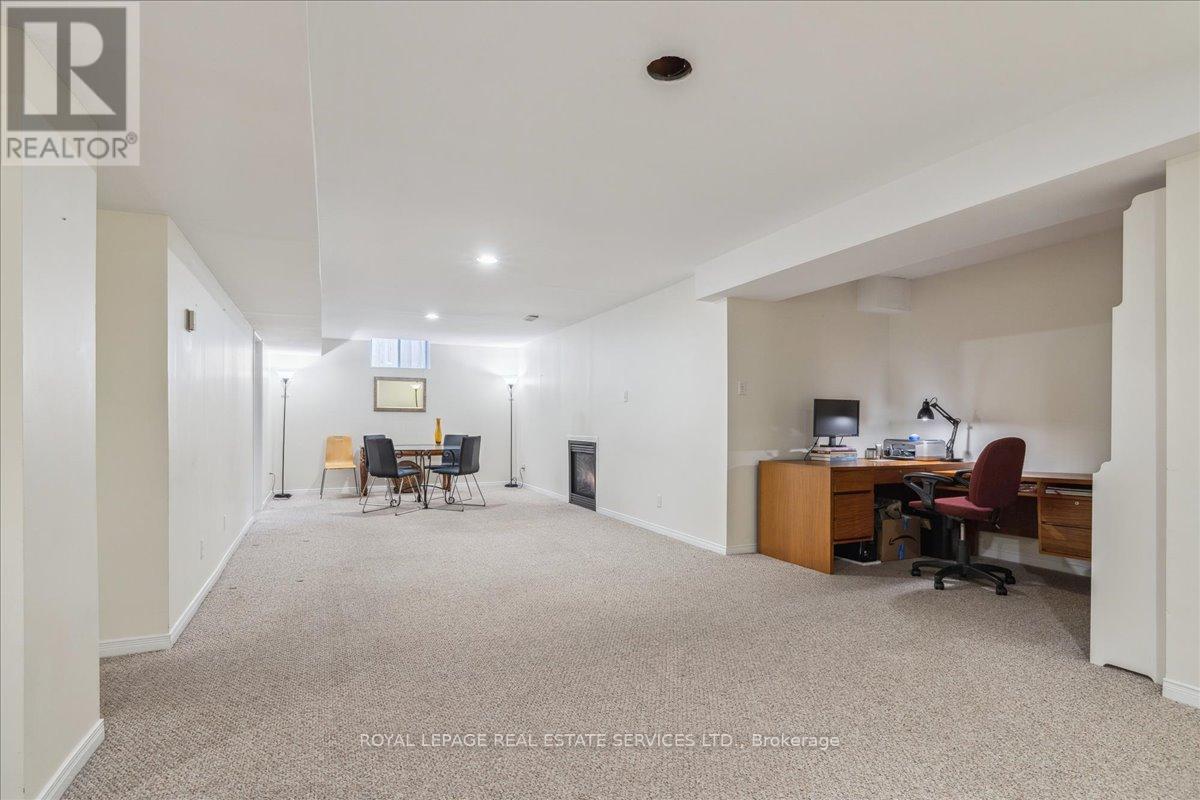5 卧室
4 浴室
3500 - 5000 sqft
壁炉
中央空调
风热取暖
$2,389,000
This exceptional 3,646 above grade-square-foot Glen Abbey residence is perfectly positioned on a quiet, sought-after street, backing onto the lush, dense ravine of the 14-Mile Creek, meandering trails weave through the untouched serenity of nature, offering an idyllic escape for exploration and tranquility. Upon entering, you step into a soaring two story entrance foyer. The heart of the home is the recently updated gourmet kitchen and family room with a stunning view of the ravine. The main and upper levels boast full hardwood flooring. The spacious open-concept main floor features a large formal living room, dining room, and family room with a gas fireplace. It also provides a study room and a breakfast area that opens to the stunning backyard. Envision, unwinding by the fireplace, beautifully set against dramatic ravine views from the windows. Whether it's the soft warmth of the fire or the serene views of your outdoor haven, every moment here invites you to relax, recharge, & revel in the tranquility of your surroundings. Upstairs, the home offers four large bedrooms. The primary suite serves as a personal retreat with a walk-in closet and a luxurious five-piece ensuite bathroom. The finished lower level is fully equipped to serve as an in-law or nanny suite with a fifth bedroom, a renovated three-piece bathroom, a large hall/living room with a gas fireplace, and pantry/kitchen. Conveniently located 45 mins from Toronto, minutes from both Oakville and Bronte GO stations with close access to QEW. Crafted with a superior level of artistry in finishes, the residence combines timeless design with modern functionality. This residence is a true entertainer's dream. Seamless indoor and outdoor venues blend into the meticulously landscaped grounds, with multiple lounging deck/patio levels. This is a rare find in Glen Abbey. (id:43681)
Open House
现在这个房屋大家可以去Open House参观了!
开始于:
2:00 pm
结束于:
4:00 pm
房源概要
|
MLS® Number
|
W12145090 |
|
房源类型
|
民宅 |
|
社区名字
|
1007 - GA Glen Abbey |
|
总车位
|
6 |
详 情
|
浴室
|
4 |
|
地上卧房
|
4 |
|
地下卧室
|
1 |
|
总卧房
|
5 |
|
地下室进展
|
已装修 |
|
地下室类型
|
全完工 |
|
施工种类
|
独立屋 |
|
空调
|
中央空调 |
|
外墙
|
砖, 石 |
|
壁炉
|
有 |
|
地基类型
|
混凝土 |
|
客人卫生间(不包含洗浴)
|
1 |
|
供暖方式
|
天然气 |
|
供暖类型
|
压力热风 |
|
储存空间
|
2 |
|
内部尺寸
|
3500 - 5000 Sqft |
|
类型
|
独立屋 |
|
设备间
|
市政供水 |
车 位
土地
|
英亩数
|
无 |
|
污水道
|
Sanitary Sewer |
|
土地深度
|
116 Ft ,3 In |
|
土地宽度
|
55 Ft ,9 In |
|
不规则大小
|
55.8 X 116.3 Ft |
|
规划描述
|
住宅 |
房 间
| 楼 层 |
类 型 |
长 度 |
宽 度 |
面 积 |
|
二楼 |
主卧 |
5.54 m |
4.57 m |
5.54 m x 4.57 m |
|
二楼 |
第二卧房 |
7.47 m |
3.81 m |
7.47 m x 3.81 m |
|
二楼 |
第三卧房 |
4.27 m |
4.22 m |
4.27 m x 4.22 m |
|
二楼 |
Bedroom 4 |
4.09 m |
3.61 m |
4.09 m x 3.61 m |
|
Lower Level |
大型活动室 |
6.35 m |
3.68 m |
6.35 m x 3.68 m |
|
Lower Level |
娱乐,游戏房 |
9.14 m |
4.9 m |
9.14 m x 4.9 m |
|
Lower Level |
Bedroom 5 |
6.32 m |
3.4 m |
6.32 m x 3.4 m |
|
一楼 |
客厅 |
5.89 m |
3.66 m |
5.89 m x 3.66 m |
|
一楼 |
餐厅 |
4.88 m |
3.66 m |
4.88 m x 3.66 m |
|
一楼 |
厨房 |
8.99 m |
5.69 m |
8.99 m x 5.69 m |
|
一楼 |
家庭房 |
5.64 m |
3.96 m |
5.64 m x 3.96 m |
|
一楼 |
Office |
3.56 m |
3 m |
3.56 m x 3 m |
https://www.realtor.ca/real-estate/28305742/2317-carpenters-circle-oakville-ga-glen-abbey-1007-ga-glen-abbey






















































