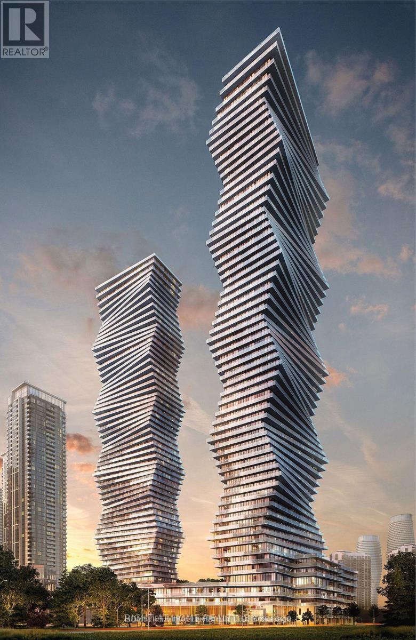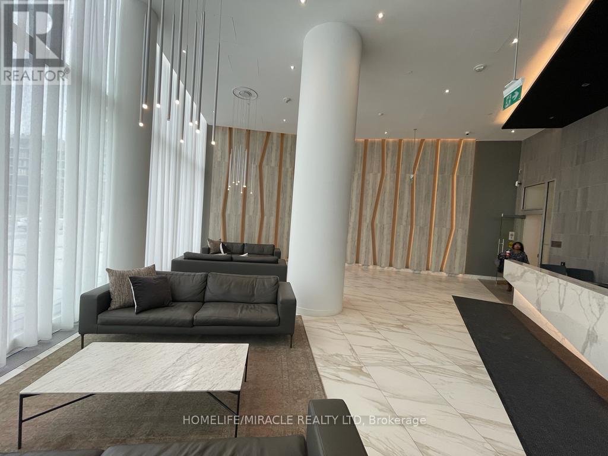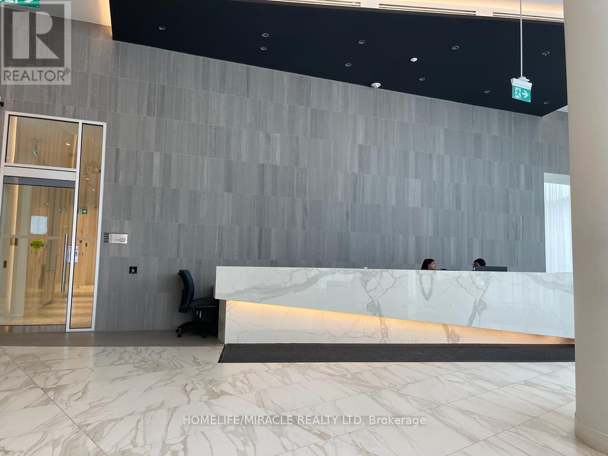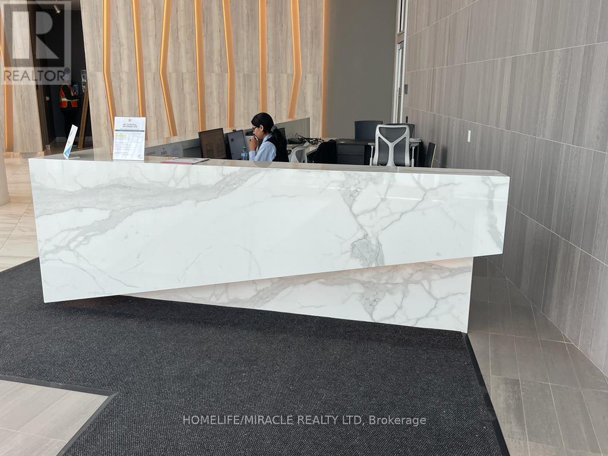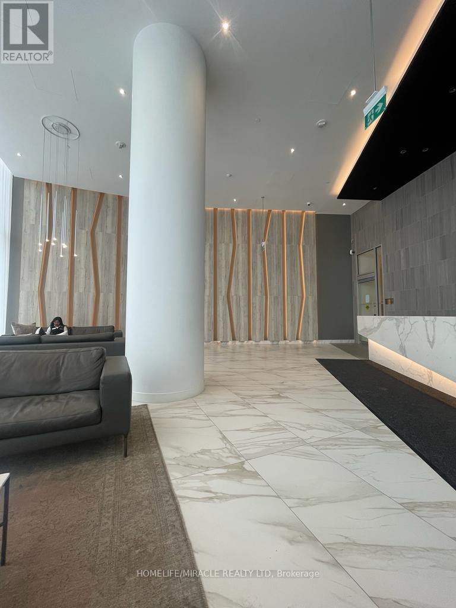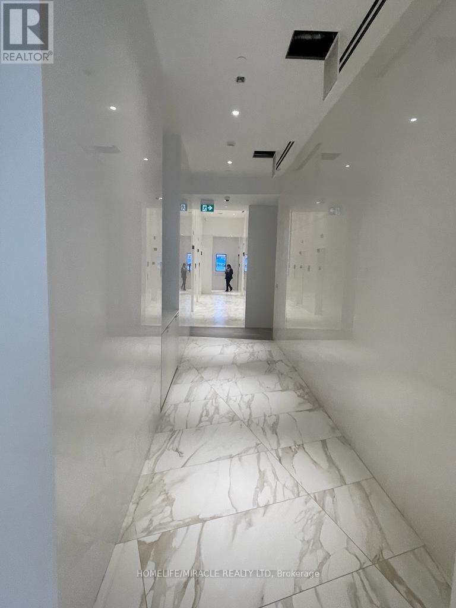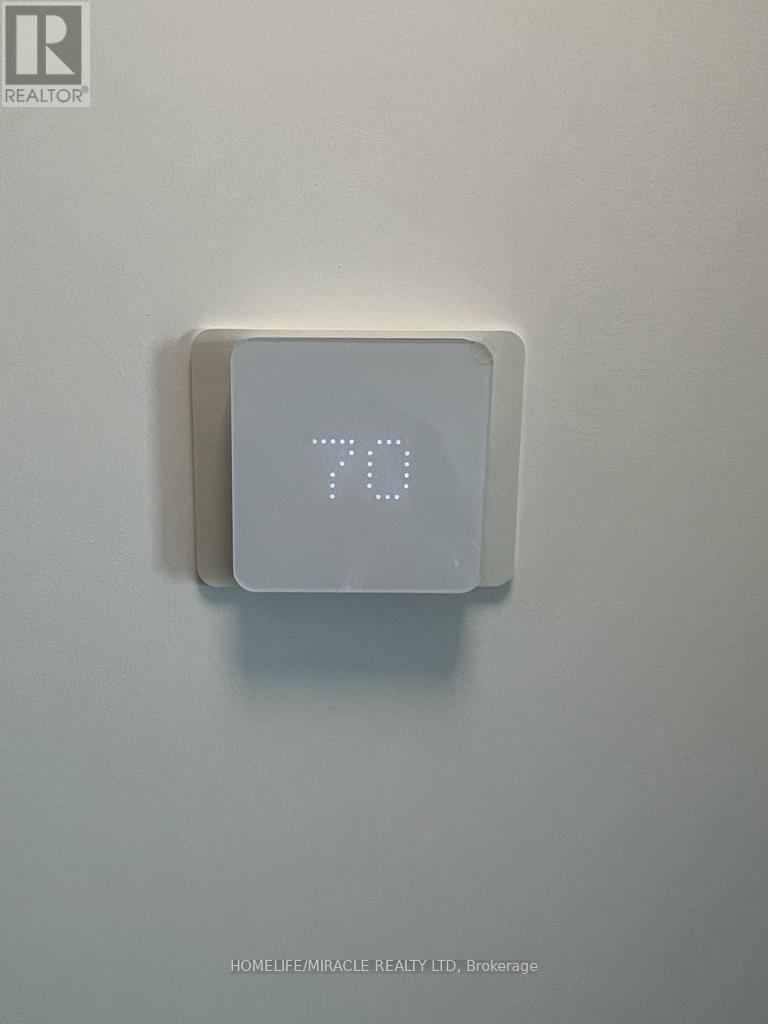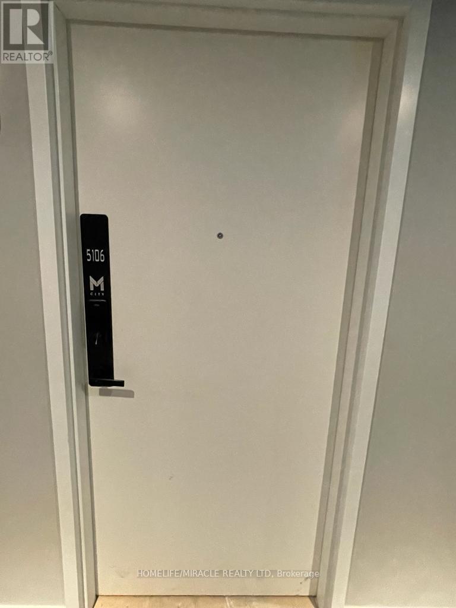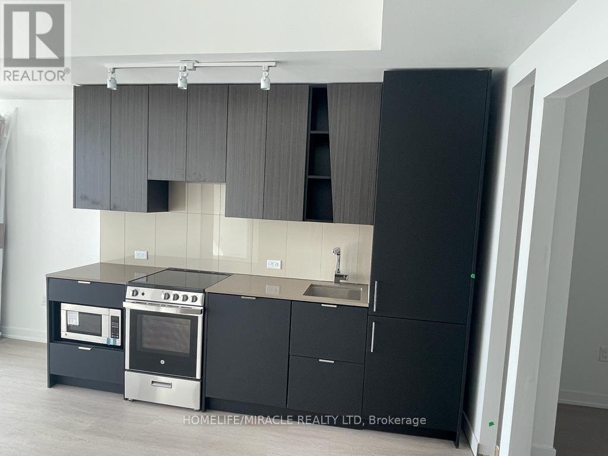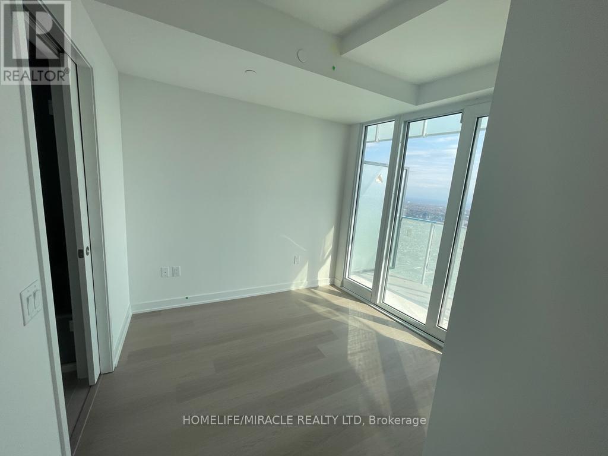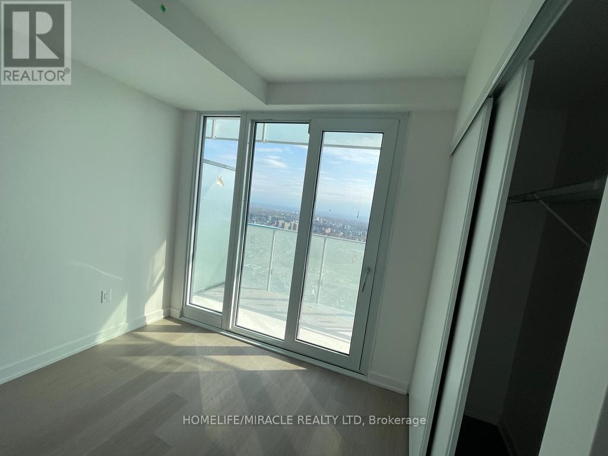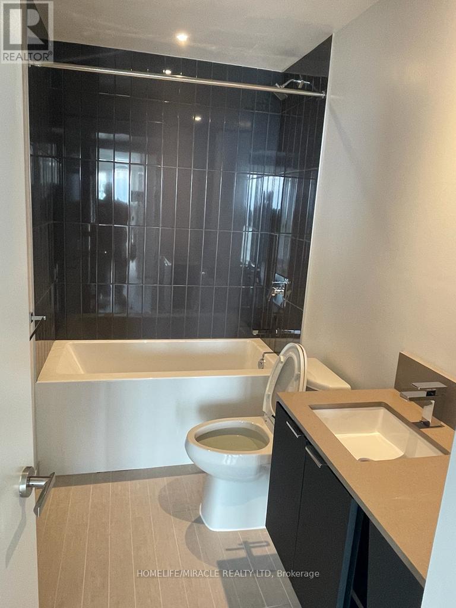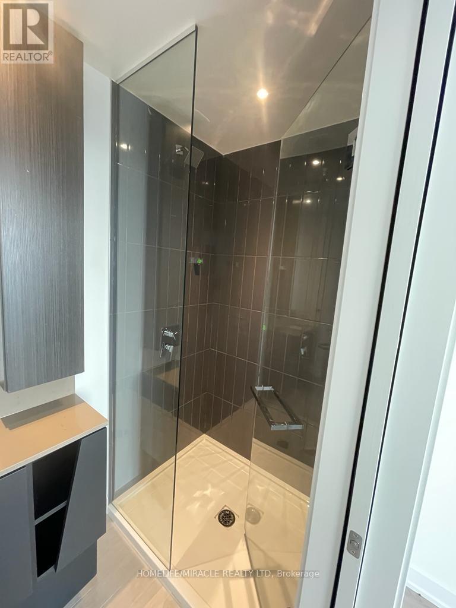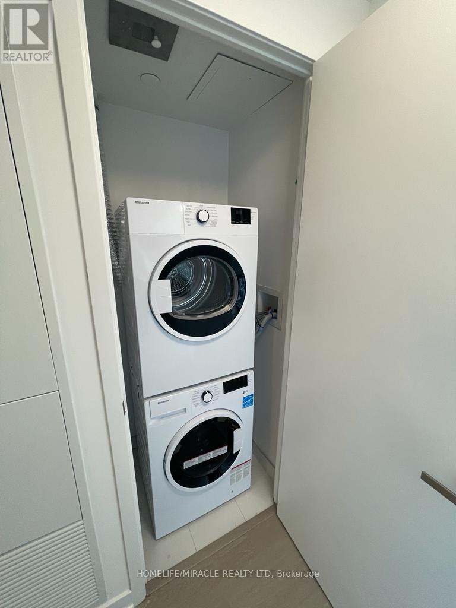2311 - 3883 Quartz Road Mississauga (City Centre), Ontario L5B 0M4

$580,000管理费,Common Area Maintenance, Insurance
$454.78 每月
管理费,Common Area Maintenance, Insurance
$454.78 每月This is your opportunity to get into the second phase of a highly sought-after master-planned community that has been sold out for many years. Enjoy luxury living in the sky from the 23rd floor. This bright, open concept layout features wide plank laminate floors throughout, Cecconi Simone custom-designed kitchen cabinetry, 9 ft. ceilings, and floor-to-ceiling windows. The walk out balcony from the living room and master bedroom provide unmatched panoramic views of the city. This prime location offers proximity to shopping, transit, libraries, restaurants, entertainment, public schools, highways, and so much more! Premium building amenities include a movie theater, 24-hour concierge, sports bar, fitness centre with weights, yoga and steam room, interior dining lounge with chef's kitchen, outdoor dining lounge area with BBQs, fire features, rooftop pool overlooking the park below, and a seasonal skating rink (id:43681)
房源概要
| MLS® Number | W12185804 |
| 房源类型 | 民宅 |
| 社区名字 | City Centre |
| 社区特征 | Pet Restrictions |
| 特征 | 阳台 |
| 总车位 | 1 |
详 情
| 浴室 | 1 |
| 地上卧房 | 1 |
| 地下卧室 | 1 |
| 总卧房 | 2 |
| 家电类 | 洗碗机, 烘干机, 微波炉, 烤箱, 炉子, 洗衣机, 冰箱 |
| 空调 | 中央空调 |
| 外墙 | 混凝土 |
| Flooring Type | Laminate |
| 供暖方式 | 天然气 |
| 供暖类型 | 压力热风 |
| 内部尺寸 | 700 - 799 Sqft |
| 类型 | 公寓 |
车 位
| 地下 | |
| Garage |
土地
| 英亩数 | 无 |
房 间
| 楼 层 | 类 型 | 长 度 | 宽 度 | 面 积 |
|---|---|---|---|---|
| 一楼 | 客厅 | 9.68 m | 2.79 m | 9.68 m x 2.79 m |
| 一楼 | 餐厅 | 9.68 m | 2.79 m | 9.68 m x 2.79 m |
| 一楼 | 厨房 | 9.68 m | 2.79 m | 9.68 m x 2.79 m |
| 一楼 | 主卧 | 3.35 m | 2.62 m | 3.35 m x 2.62 m |
| 一楼 | Study | 2.77 m | 1.88 m | 2.77 m x 1.88 m |

