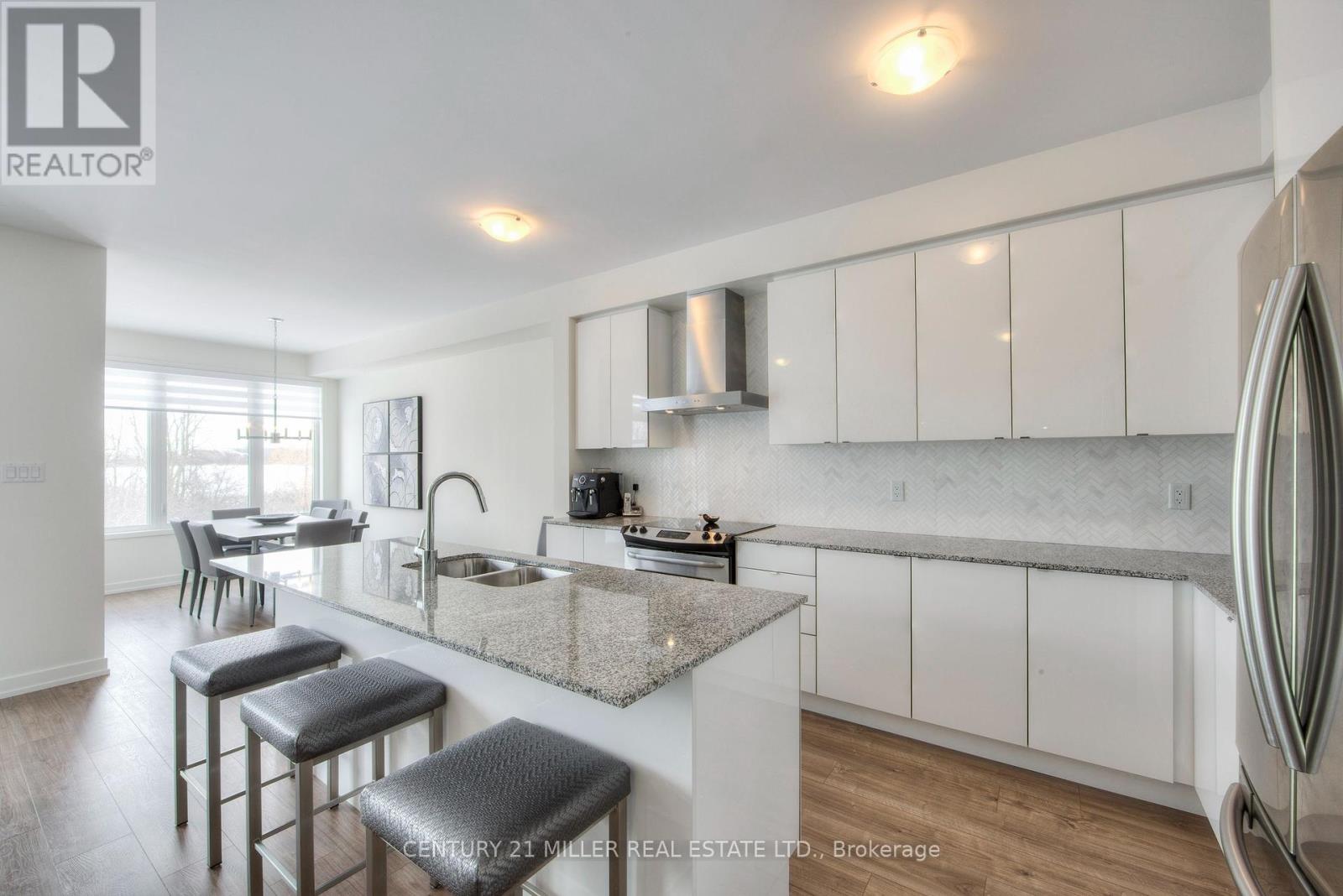4 卧室
4 浴室
1500 - 2000 sqft
中央空调
风热取暖
$1,249,000
Welcome to this exceptional Great Gulf-built 2-storey townhome, perfectly positioned on a premium ravine lot in the highly sought-after Glenorchy community. Offering a total of 2,572 square feet of beautifully finished living space, this thoughtfully designed home delivers the perfect balance of comfort, style, and functionality for todays modern family. From the moment you step inside, youll appreciate the attention to detail and the quality upgrades throughout. Soaring 9-foot ceilings create a sense of openness, while wide-plank floors and upgraded porcelain tile flow seamlessly through the main living areas. The heart of the home is the kitchen, featuring shaker-style cabinetry, a striking marble herringbone backsplash, and plenty of counter space for both cooking and entertaining. The kitchen overlooks the spacious dining area and family room, which walks out to a private deck with serene views of the ravinean ideal space for morning coffee or sunset dinners. Upstairs, you'll find three generously sized, light-filled bedrooms, along with a convenient second-floor laundry room and two full bathrooms. The primary suite spans the entire rear of the home, taking full advantage of the tranquil ravine backdrop. It includes a large walk-in closet and a private ensuite bath, offering a peaceful retreat after a long day. The fully finished walk-out basement extends your living space even further, featuring a bright recreation room, a stylish three-piece bathroom, and a versatile fourth bedroom, perfect for guests, a home office, or in-law potential. Tucked away on a quiet, family-friendly street, this home offers a rare combination of privacy and community, all within close proximity to top-rated schools, parks, trails, shopping, and major commuter routes. Dont miss your chance to own this stunning ravine-side gem in one of Oakvilles most desirable neighbourhoods. (id:43681)
房源概要
|
MLS® Number
|
W12216949 |
|
房源类型
|
民宅 |
|
社区名字
|
1008 - GO Glenorchy |
|
附近的便利设施
|
学校, 公共交通, 公园 |
|
特征
|
树木繁茂的地区, Backs On Greenbelt, Conservation/green Belt |
|
总车位
|
2 |
详 情
|
浴室
|
4 |
|
地上卧房
|
3 |
|
地下卧室
|
1 |
|
总卧房
|
4 |
|
Age
|
6 To 15 Years |
|
家电类
|
Garage Door Opener Remote(s), All, 窗帘 |
|
地下室进展
|
已装修 |
|
地下室功能
|
Walk Out |
|
地下室类型
|
N/a (finished) |
|
施工种类
|
附加的 |
|
空调
|
中央空调 |
|
外墙
|
灰泥, 石 |
|
地基类型
|
混凝土浇筑 |
|
客人卫生间(不包含洗浴)
|
1 |
|
供暖方式
|
天然气 |
|
供暖类型
|
压力热风 |
|
储存空间
|
2 |
|
内部尺寸
|
1500 - 2000 Sqft |
|
类型
|
联排别墅 |
|
设备间
|
市政供水 |
车 位
土地
|
英亩数
|
无 |
|
土地便利设施
|
学校, 公共交通, 公园 |
|
污水道
|
Sanitary Sewer |
|
土地深度
|
82 Ft |
|
土地宽度
|
20 Ft |
|
不规则大小
|
20 X 82 Ft |
|
规划描述
|
Tuc Sp:18 |
房 间
| 楼 层 |
类 型 |
长 度 |
宽 度 |
面 积 |
|
二楼 |
主卧 |
5.66 m |
4.11 m |
5.66 m x 4.11 m |
|
二楼 |
第二卧房 |
5.74 m |
3.23 m |
5.74 m x 3.23 m |
|
二楼 |
第三卧房 |
3.51 m |
3.02 m |
3.51 m x 3.02 m |
|
地下室 |
其它 |
5.74 m |
2.44 m |
5.74 m x 2.44 m |
|
地下室 |
卧室 |
2.82 m |
2.54 m |
2.82 m x 2.54 m |
|
地下室 |
娱乐,游戏房 |
5.99 m |
4.01 m |
5.99 m x 4.01 m |
|
地下室 |
设备间 |
1.88 m |
1.6 m |
1.88 m x 1.6 m |
|
一楼 |
客厅 |
5.79 m |
3.25 m |
5.79 m x 3.25 m |
|
一楼 |
厨房 |
4.34 m |
3.15 m |
4.34 m x 3.15 m |
|
一楼 |
餐厅 |
4.88 m |
2.64 m |
4.88 m x 2.64 m |
https://www.realtor.ca/real-estate/28461067/231-fowley-drive-oakville-go-glenorchy-1008-go-glenorchy


























