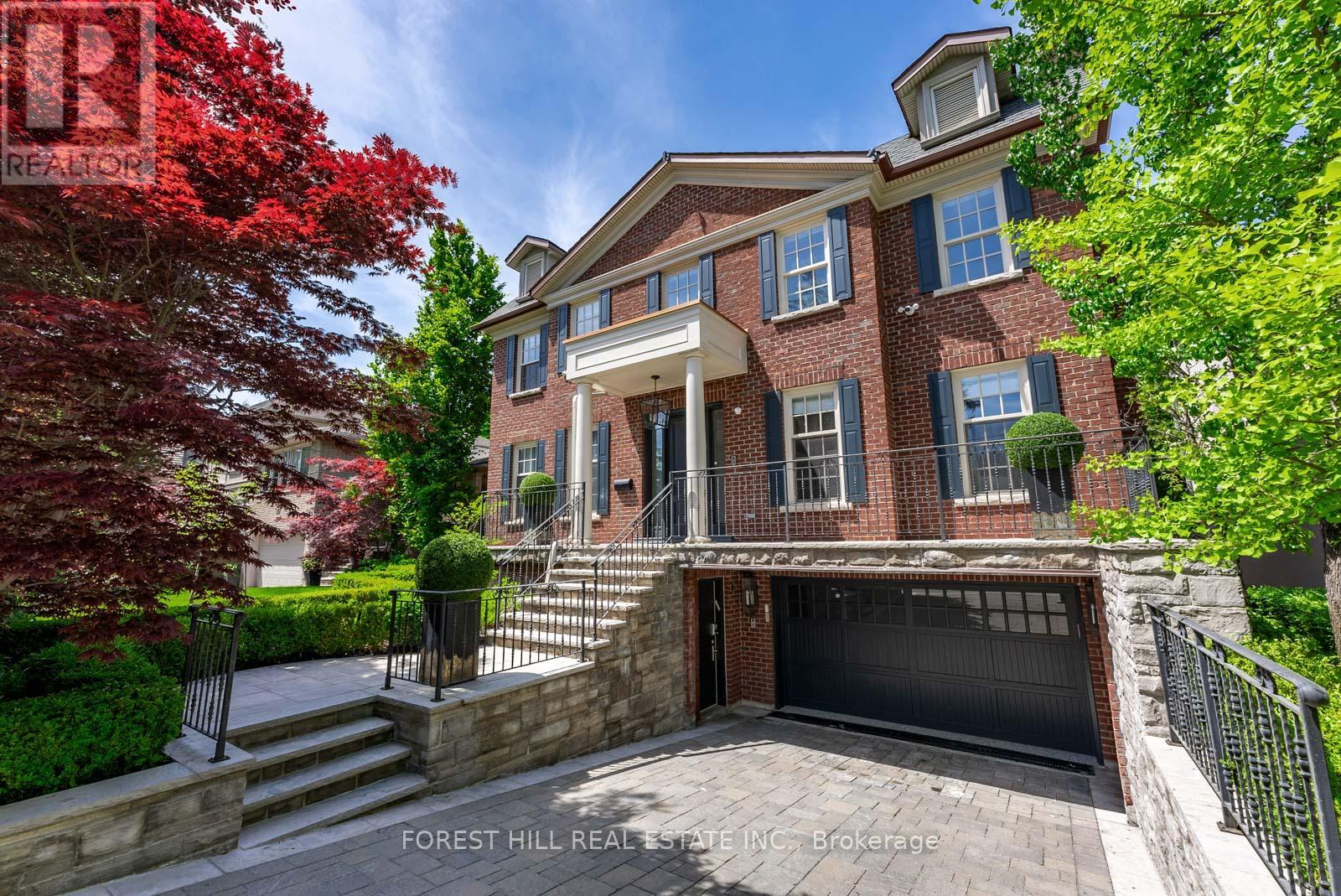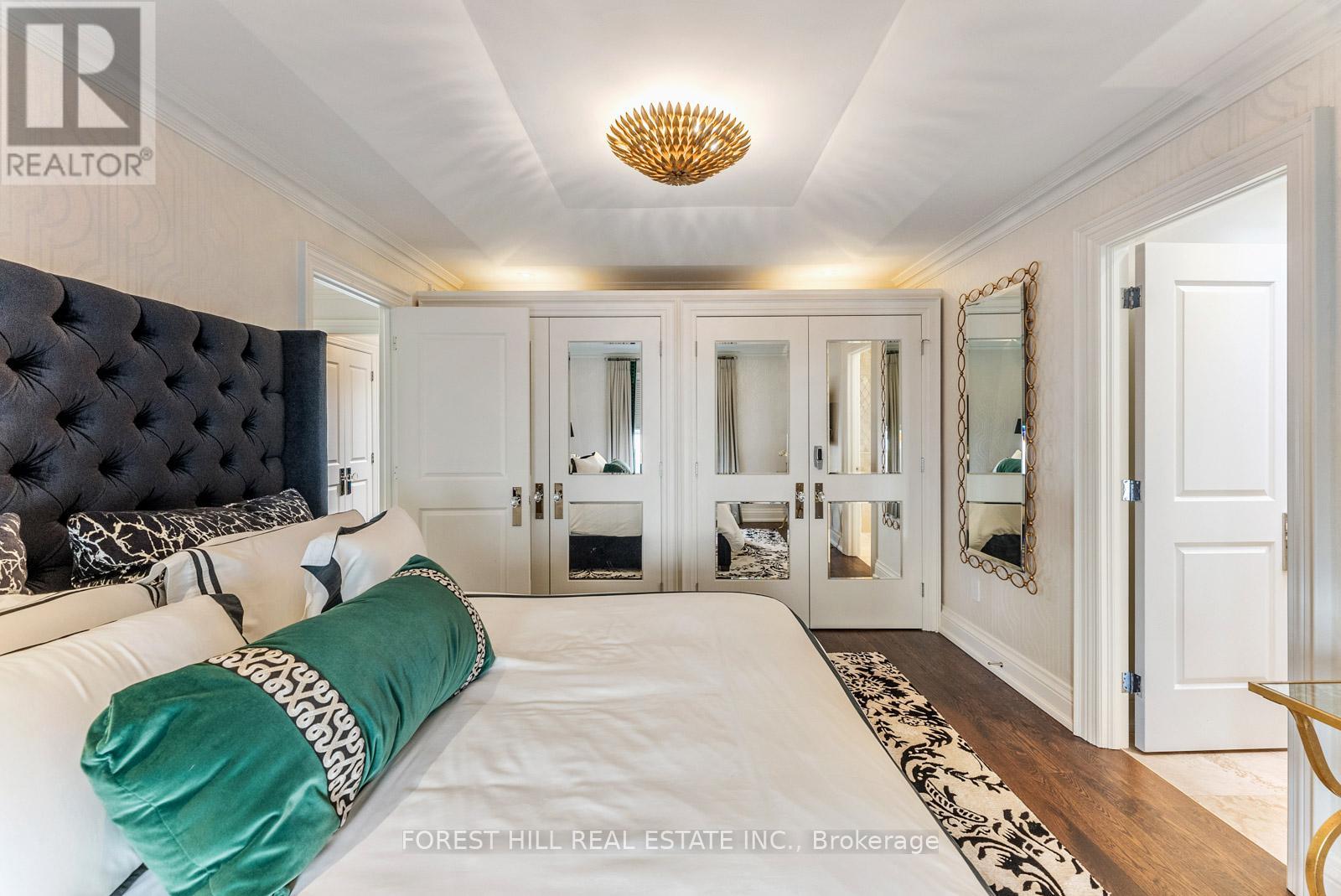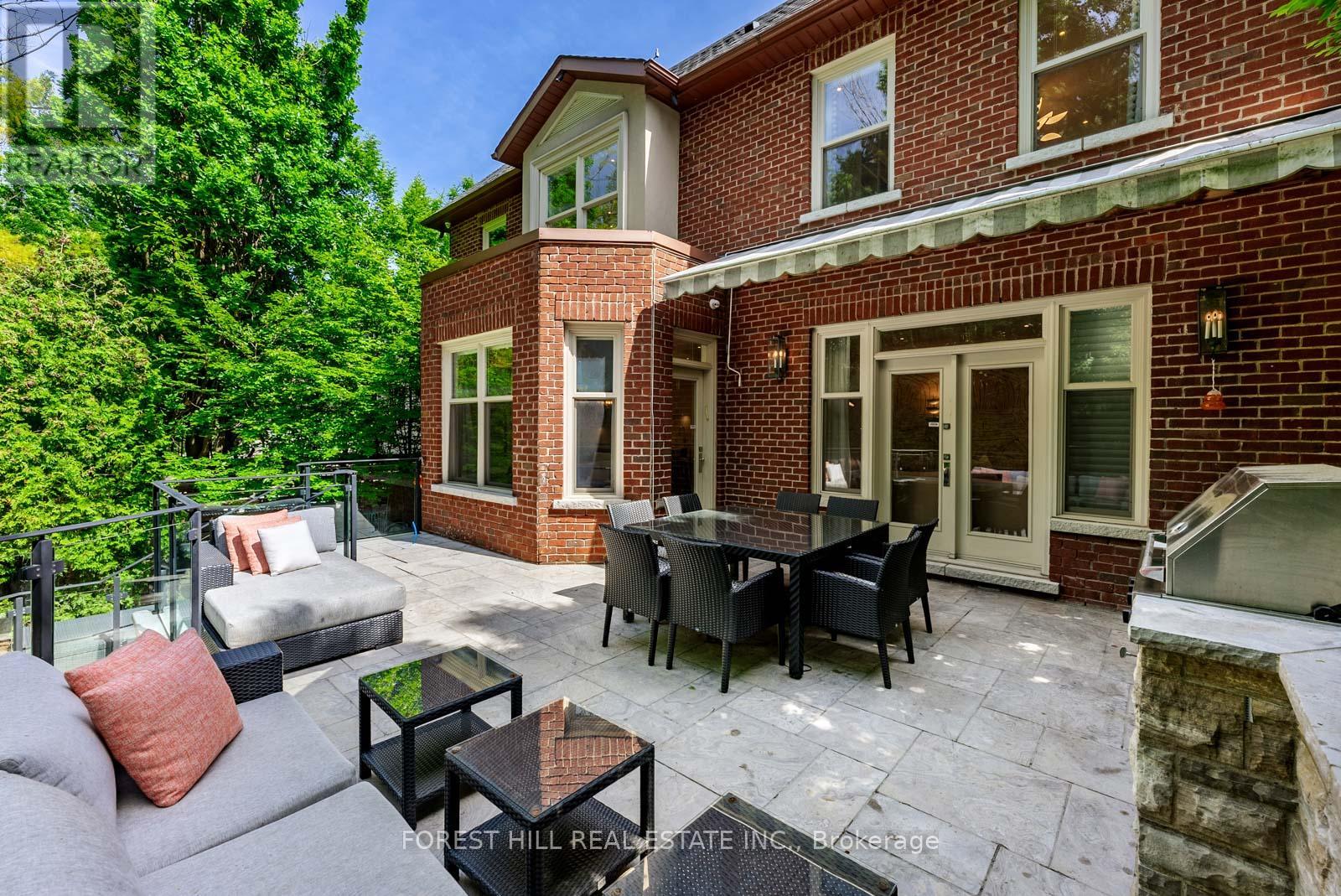6 卧室
6 浴室
3500 - 5000 sqft
壁炉
Inground Pool
中央空调
风热取暖
$6,750,000
This magnificent 5-bedroom, 6-bathroom brick residence offers refined luxury throughout. Featuring state-of-the-art amenities include heated driveway, outdoor pool, hot tub, and built-in BBQ, all nestled within a completely private backyard oasis surrounded by mature trees and lush landscaping. Sun-filled gourmet kitchen is replete with quality appliances and finishes: Wolf stainless-steel six-burner gas range, Sub-Zero Wine Fridge and Miele dishwasher in cabinetry facade, oak flooring, two sparkling chandeliers; a lovely sit-in alcove overlooks lush backyard. Living Room features Royal Touch wallpaper and a Calacatta Viola Marble gas fireplace. The formal dining room has exquisite tray ceiling, unique wainscotting and dramatic wallpaper. Family room with built-in library and fireplace opens to kitchen and offers inviting retreat. Separate Office with dramatic coffered boxed ceiling, wall panelling, French doors, provides distinctive, private workspace. Primary suite features designer finishes and spa-inspired ensuite with heated floors. Lower-level is a generous recreation space, professional gym, wine storage, and premium laundry facilities. Outstanding blend of classic elegance and modern amenities perfectly suited to thriving family life, entertaining and community engagement. (id:43681)
房源概要
|
MLS® Number
|
C12147180 |
|
房源类型
|
民宅 |
|
社区名字
|
Bedford Park-Nortown |
|
特征
|
Trash Compactor |
|
总车位
|
4 |
|
泳池类型
|
Inground Pool |
|
结构
|
Deck |
详 情
|
浴室
|
6 |
|
地上卧房
|
5 |
|
地下卧室
|
1 |
|
总卧房
|
6 |
|
公寓设施
|
Fireplace(s) |
|
家电类
|
Barbeque, Hot Tub, Garage Door Opener Remote(s), 烤箱 - Built-in, Range, 洗碗机, 烘干机, 烤箱, 洗衣机, Wine Fridge, 冰箱 |
|
地下室进展
|
已装修 |
|
地下室类型
|
全完工 |
|
施工种类
|
独立屋 |
|
空调
|
中央空调 |
|
外墙
|
砖 |
|
壁炉
|
有 |
|
Fireplace Total
|
2 |
|
Flooring Type
|
Tile, Vinyl |
|
地基类型
|
砖, 石 |
|
客人卫生间(不包含洗浴)
|
1 |
|
供暖方式
|
天然气 |
|
供暖类型
|
压力热风 |
|
储存空间
|
2 |
|
内部尺寸
|
3500 - 5000 Sqft |
|
类型
|
独立屋 |
|
Utility Power
|
Generator |
|
设备间
|
市政供水 |
车 位
土地
|
英亩数
|
无 |
|
污水道
|
Sanitary Sewer |
|
土地深度
|
135 Ft |
|
土地宽度
|
50 Ft |
|
不规则大小
|
50 X 135 Ft |
房 间
| 楼 层 |
类 型 |
长 度 |
宽 度 |
面 积 |
|
二楼 |
Bedroom 4 |
3.99 m |
3.6 m |
3.99 m x 3.6 m |
|
二楼 |
Bedroom 5 |
4.13 m |
3.99 m |
4.13 m x 3.99 m |
|
二楼 |
浴室 |
2.94 m |
1.48 m |
2.94 m x 1.48 m |
|
二楼 |
主卧 |
5.88 m |
4.49 m |
5.88 m x 4.49 m |
|
二楼 |
第二卧房 |
4.88 m |
3.54 m |
4.88 m x 3.54 m |
|
二楼 |
第三卧房 |
4.71 m |
4.29 m |
4.71 m x 4.29 m |
|
地下室 |
娱乐,游戏房 |
9.33 m |
7.98 m |
9.33 m x 7.98 m |
|
地下室 |
Exercise Room |
3.87 m |
3.67 m |
3.87 m x 3.67 m |
|
地下室 |
洗衣房 |
5.26 m |
2.6 m |
5.26 m x 2.6 m |
|
地下室 |
Pantry |
3.48 m |
2.6 m |
3.48 m x 2.6 m |
|
一楼 |
门厅 |
5.15 m |
2.83 m |
5.15 m x 2.83 m |
|
一楼 |
客厅 |
4.85 m |
4.55 m |
4.85 m x 4.55 m |
|
一楼 |
餐厅 |
5.18 m |
4.55 m |
5.18 m x 4.55 m |
|
一楼 |
厨房 |
6.95 m |
5.63 m |
6.95 m x 5.63 m |
|
一楼 |
Eating Area |
3.2 m |
3.16 m |
3.2 m x 3.16 m |
|
一楼 |
家庭房 |
5.88 m |
5.13 m |
5.88 m x 5.13 m |
|
一楼 |
Office |
5.15 m |
4.54 m |
5.15 m x 4.54 m |
https://www.realtor.ca/real-estate/28309813/230-hillhurst-boulevard-toronto-bedford-park-nortown-bedford-park-nortown




















































