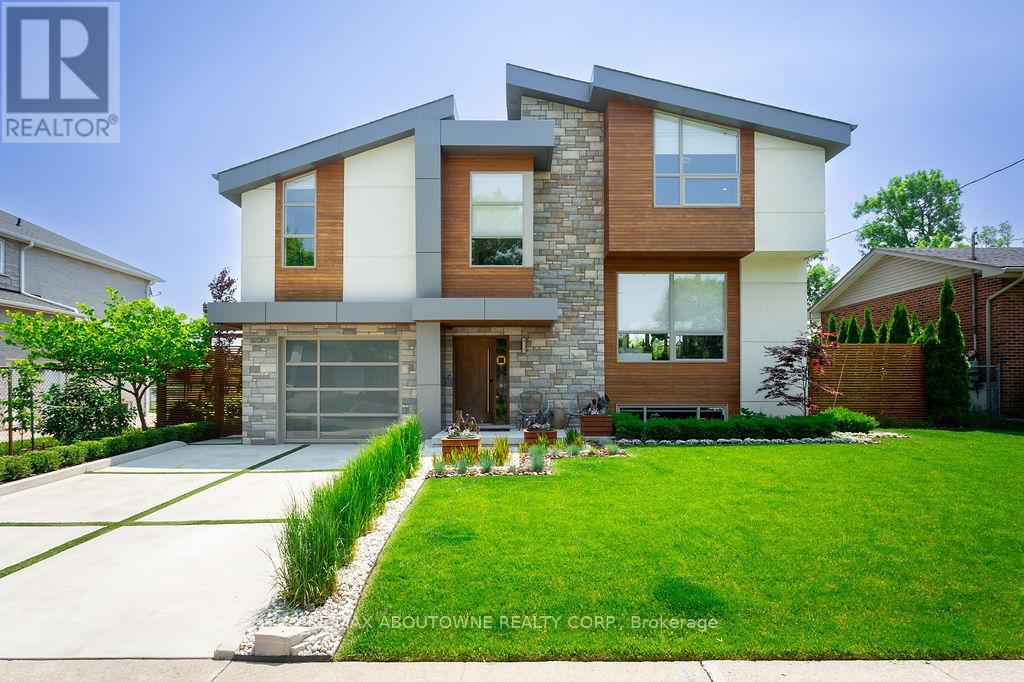4 卧室
4 浴室
2000 - 2500 sqft
壁炉
中央空调
风热取暖
Lawn Sprinkler, Landscaped
$2,190,000
A True Showstopper Backing Onto the Park! This extensively redesigned and reconstructed 3+1 bedroom, 3.5 bath home offers over 2500 square feet of thoughtfully designed total living space, incorporating a stunning addition that transforms it into the ultimate family retreat. Step into the warm and inviting walnut kitchen, complete with high-end appliances and elegant finishes, perfect for everyday living and effortless entertaining. The spacious primary retreat is a true highlight, featuring wood-clad vaulted ceilings, a generous walk-in closet, and a beautifully appointed ensuite bath. The versatile office with beautiful built-in oak cabinetry doubles as an additional bedroom if needed. Outside, the gorgeously landscaped backyard is a private oasis featuring a spacious deck and hot tub, all backing onto a park. The fully finished lower level includes a second kitchen, bedroom, & full bath - ideal for visiting guests, extended family, or a comfortable multi-generational living setup. Every detail of this home has been carefully considered to create comfort, functionality, and timeless style. This is the one you've been waiting for. (id:43681)
房源概要
|
MLS® Number
|
W12220420 |
|
房源类型
|
民宅 |
|
社区名字
|
1002 - CO Central |
|
附近的便利设施
|
公园, 学校 |
|
特征
|
Paved Yard, 无地毯 |
|
总车位
|
3 |
|
结构
|
Deck |
详 情
|
浴室
|
4 |
|
地上卧房
|
3 |
|
地下卧室
|
1 |
|
总卧房
|
4 |
|
公寓设施
|
Fireplace(s) |
|
家电类
|
Hot Tub, Garage Door Opener Remote(s), Water Heater, Blinds, Cooktop, 洗碗机, 烘干机, Hood 电扇, 微波炉, 烤箱, Alarm System, 洗衣机, 冰箱 |
|
地下室进展
|
已装修 |
|
地下室类型
|
N/a (finished) |
|
施工种类
|
独立屋 |
|
Construction Style Split Level
|
Sidesplit |
|
空调
|
中央空调 |
|
外墙
|
木头, 石 |
|
Fire Protection
|
Security System |
|
壁炉
|
有 |
|
Fireplace Total
|
2 |
|
地基类型
|
混凝土 |
|
客人卫生间(不包含洗浴)
|
1 |
|
供暖方式
|
天然气 |
|
供暖类型
|
压力热风 |
|
内部尺寸
|
2000 - 2500 Sqft |
|
类型
|
独立屋 |
|
设备间
|
市政供水 |
车 位
土地
|
英亩数
|
无 |
|
土地便利设施
|
公园, 学校 |
|
Landscape Features
|
Lawn Sprinkler, Landscaped |
|
污水道
|
Sanitary Sewer |
|
土地深度
|
100 Ft |
|
土地宽度
|
63 Ft |
|
不规则大小
|
63 X 100 Ft |
房 间
| 楼 层 |
类 型 |
长 度 |
宽 度 |
面 积 |
|
二楼 |
厨房 |
3.53 m |
2.74 m |
3.53 m x 2.74 m |
|
二楼 |
餐厅 |
3.53 m |
2.74 m |
3.53 m x 2.74 m |
|
二楼 |
家庭房 |
5.56 m |
4.01 m |
5.56 m x 4.01 m |
|
三楼 |
主卧 |
5.41 m |
3.63 m |
5.41 m x 3.63 m |
|
三楼 |
浴室 |
3.51 m |
2.31 m |
3.51 m x 2.31 m |
|
三楼 |
Office |
3.71 m |
2.36 m |
3.71 m x 2.36 m |
|
地下室 |
Bedroom 4 |
2.81 m |
2.74 m |
2.81 m x 2.74 m |
|
地下室 |
浴室 |
2.46 m |
1.52 m |
2.46 m x 1.52 m |
|
地下室 |
家庭房 |
6.02 m |
4.62 m |
6.02 m x 4.62 m |
|
一楼 |
门厅 |
4.14 m |
1.85 m |
4.14 m x 1.85 m |
|
一楼 |
洗衣房 |
4.09 m |
2.08 m |
4.09 m x 2.08 m |
|
Upper Level |
第三卧房 |
4.22 m |
3.51 m |
4.22 m x 3.51 m |
|
Upper Level |
浴室 |
3.48 m |
2.03 m |
3.48 m x 2.03 m |
|
Upper Level |
第二卧房 |
4.27 m |
4.32 m |
4.27 m x 4.32 m |
https://www.realtor.ca/real-estate/28468127/230-elmwood-road-oakville-co-central-1002-co-central









































