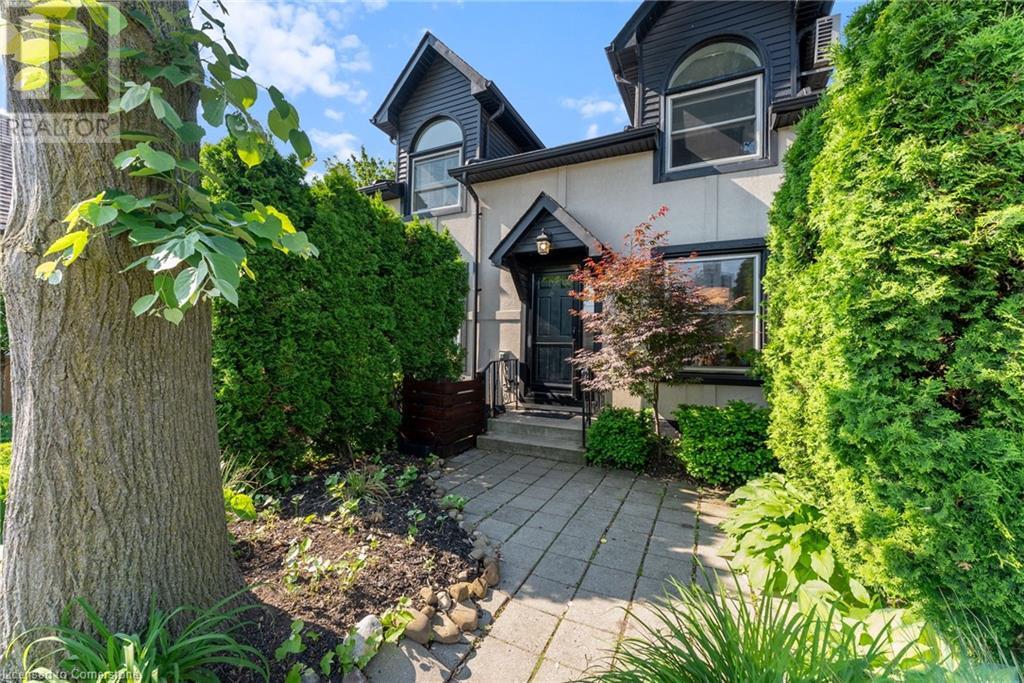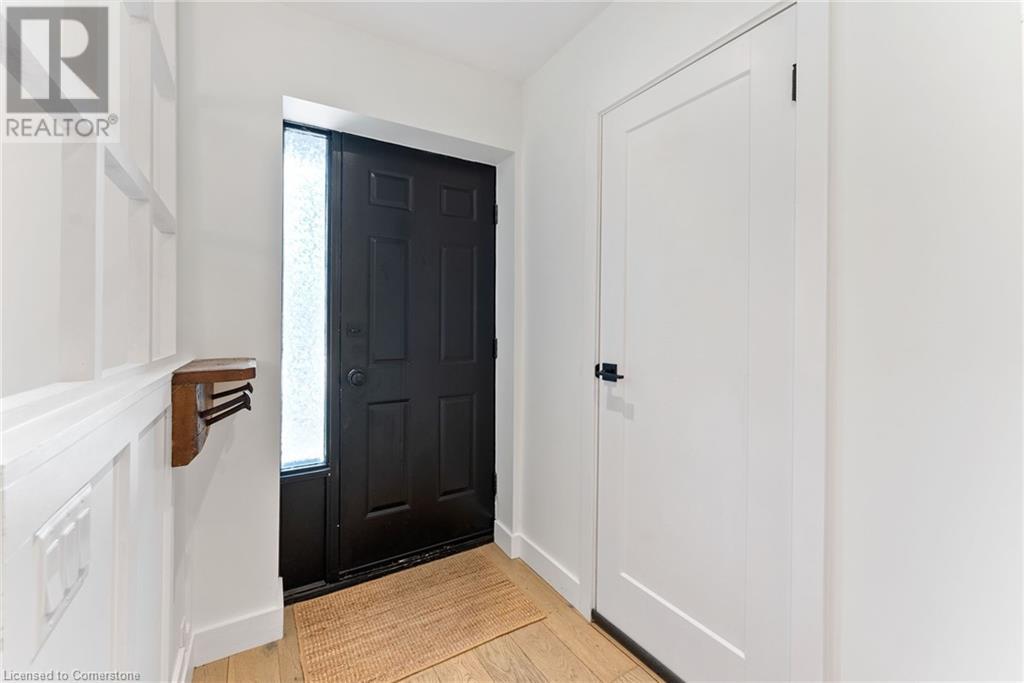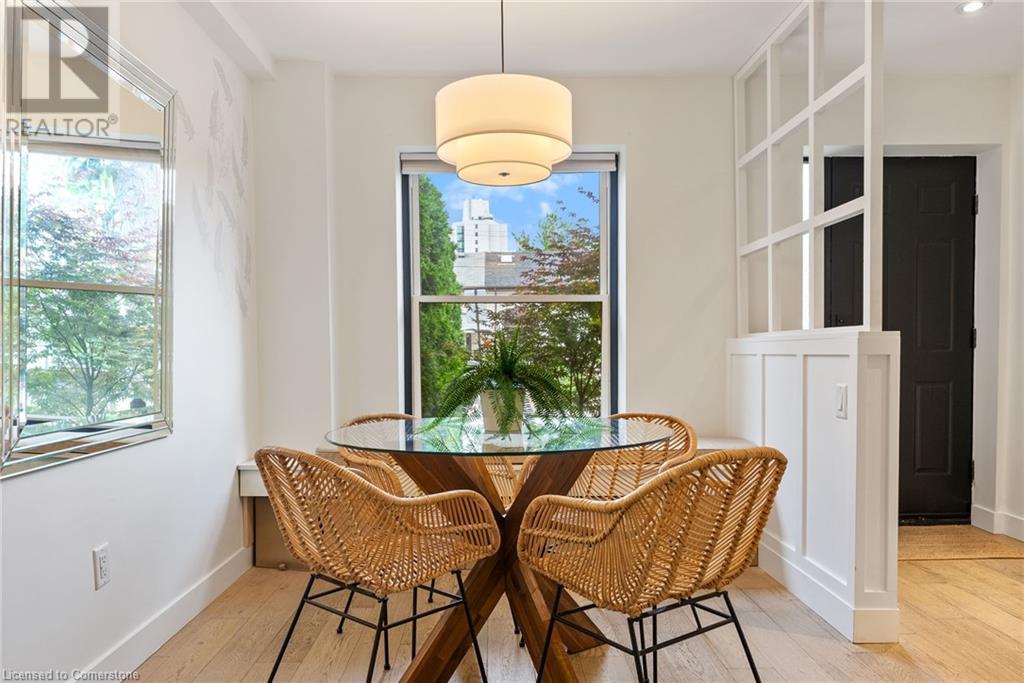23 Macaulay Street W Unit# 2 Hamilton, Ontario L8L 1E6

$574,900管理费,Insurance, Parking, Landscaping
$285 每月
管理费,Insurance, Parking, Landscaping
$285 每月Tucked between the buzz of James Street North and the breezy shores of Bayfront Park lies a townhome that brings the wow without the waitlist. Stylish, sun-filled, and surprisingly spacious, this 2-bedroom condo at 23 Macaulay St W blends modern design with North End charm. Cathedral ceilings and a skylight flood the living space with natural light. Whitewashed oak hardwood floors add modern character. The open-concept kitchen is finished with quartz countertops. The second level has two generous bedrooms, including a unique open loft design with access to your private rooftop terrace—perfect for morning coffees, evening cocktails, and stargazing sessions. The bathroom is a showstopper with a double vanity and curb-less walk-in shower, adding spa-like luxury to your daily routine. With one owned parking spot, lots of visitor parking, and low condo fees, this self-managed townhome is easy on the eyes and the wallet. Steps from West Harbour GO Station, Pier 4, Hamilton’s best restaurants & patios, and surrounded by trails and water views, this home isn’t just a great place to live—it’s a lifestyle move. Ideal for commuters, nature lovers, and anyone who enjoys city living with a waterfront twist. Whether you’re a first-time buyer, downsizer, or investor, this home is packed with potential. Its prime location near hospitals, transit, restaurants, and scenic walking trails makes it an ideal long- or short-term rental option, too. (id:43681)
房源概要
| MLS® Number | 40740277 |
| 房源类型 | 民宅 |
| 附近的便利设施 | 医院, 码头, 礼拜场所, 游乐场, 公共交通, 学校, 购物 |
| 社区特征 | 社区活动中心 |
| 特征 | 阳台 |
| 总车位 | 1 |
详 情
| 浴室 | 1 |
| 地上卧房 | 2 |
| 总卧房 | 2 |
| 家电类 | 洗碗机, 烘干机, 冰箱, 炉子, 洗衣机 |
| 建筑风格 | 2 层 |
| 地下室类型 | 没有 |
| 施工日期 | 1951 |
| 施工种类 | 附加的 |
| 空调 | Ductless, Wall Unit |
| 外墙 | 灰泥 |
| 供暖方式 | 电 |
| 供暖类型 | Baseboard Heaters |
| 储存空间 | 2 |
| 内部尺寸 | 1126 Sqft |
| 类型 | 联排别墅 |
| 设备间 | 市政供水 |
土地
| 入口类型 | Water Access |
| 英亩数 | 无 |
| 土地便利设施 | 医院, 码头, 宗教场所, 游乐场, 公共交通, 学校, 购物 |
| 污水道 | 城市污水处理系统 |
| 土地深度 | 121 Ft |
| 土地宽度 | 59 Ft |
| 规划描述 | D |
房 间
| 楼 层 | 类 型 | 长 度 | 宽 度 | 面 积 |
|---|---|---|---|---|
| 二楼 | 四件套浴室 | 4'11'' x 9'7'' | ||
| 二楼 | 卧室 | 11'10'' x 13'11'' | ||
| 二楼 | 主卧 | 10'7'' x 20'10'' | ||
| 一楼 | 厨房 | 13'9'' x 16'6'' | ||
| 一楼 | 洗衣房 | 4'7'' x 8'0'' | ||
| 一楼 | 客厅 | 13'9'' x 12'2'' | ||
| 一楼 | 餐厅 | 8'2'' x 11'0'' |
https://www.realtor.ca/real-estate/28461649/23-macaulay-street-w-unit-2-hamilton


























