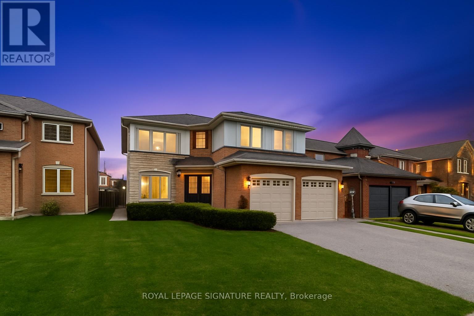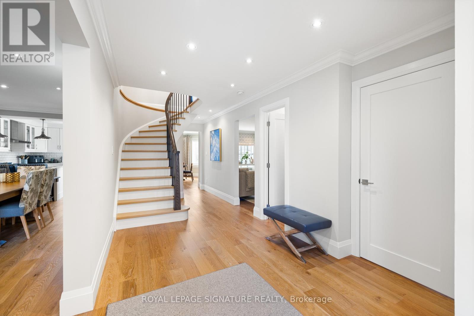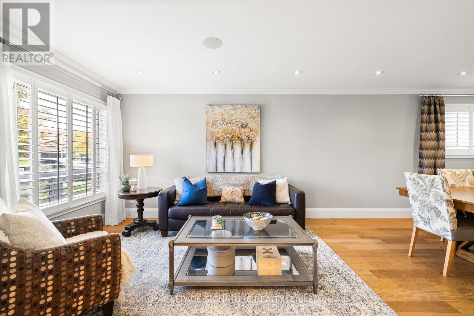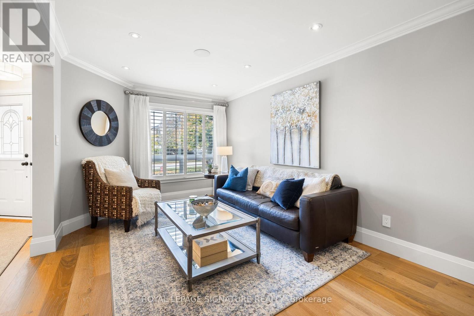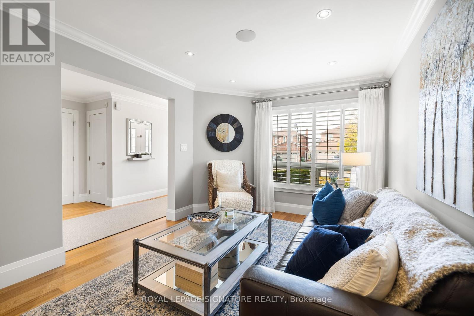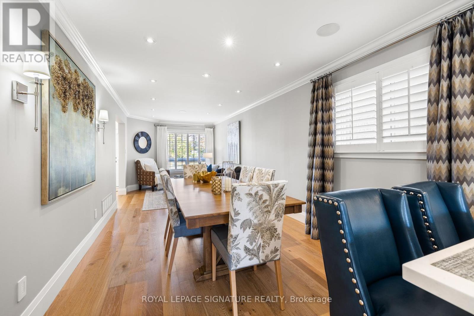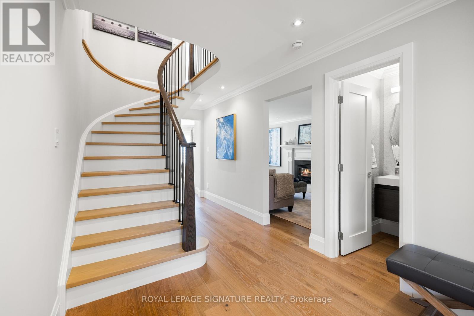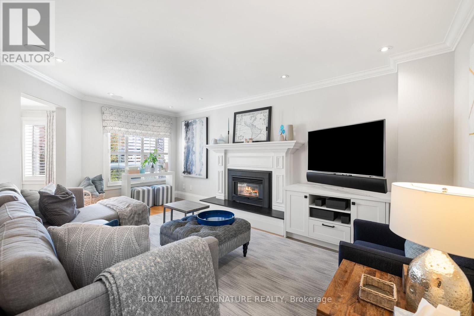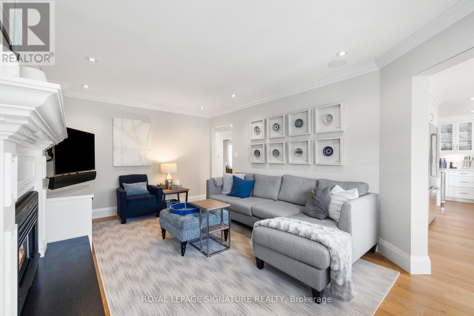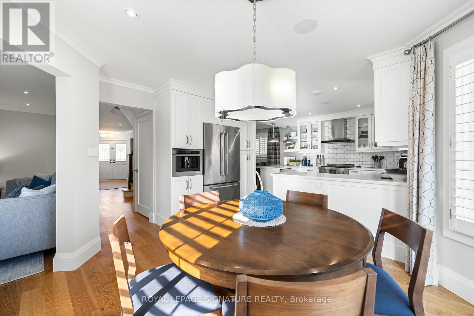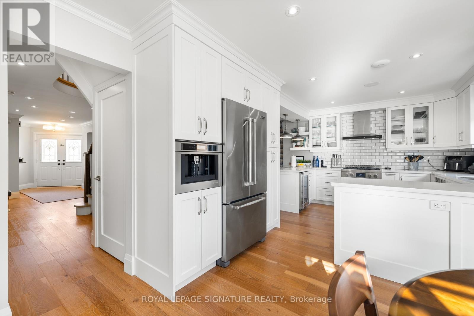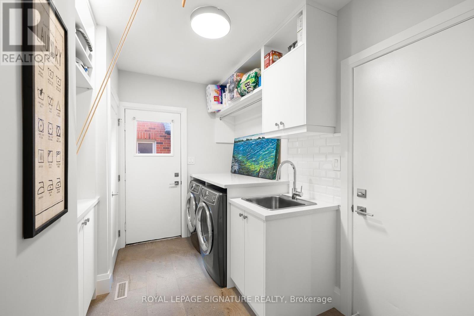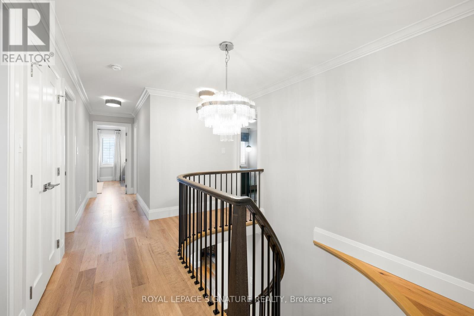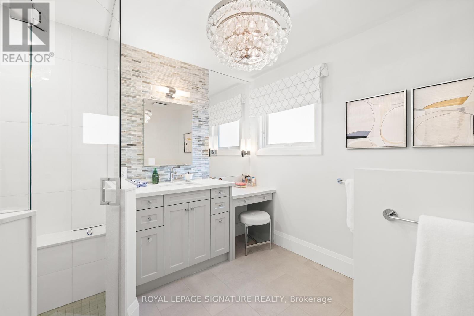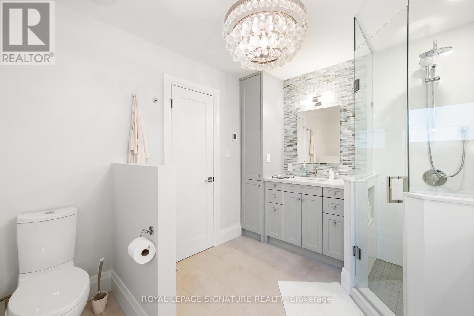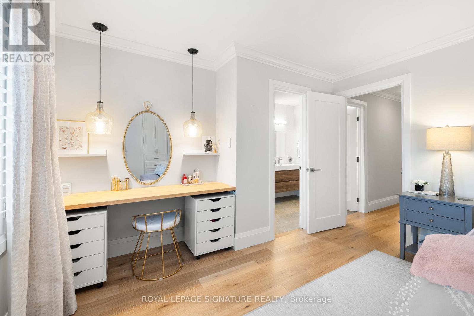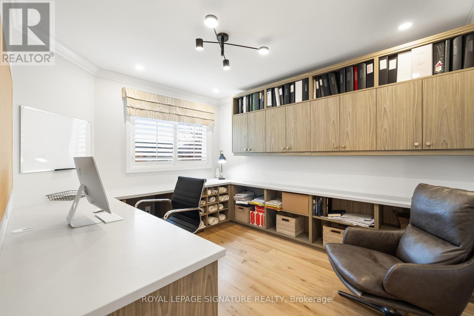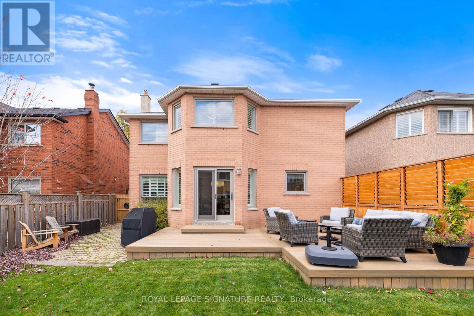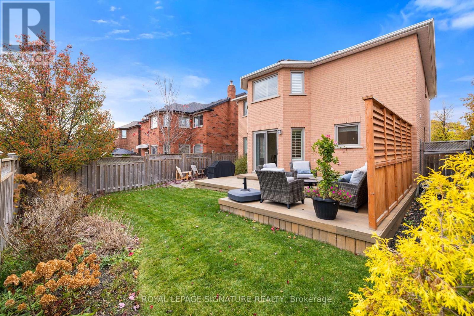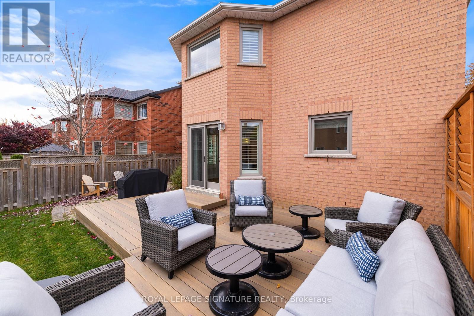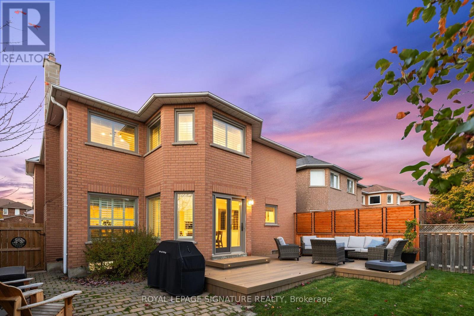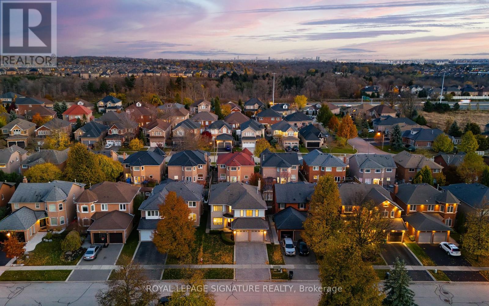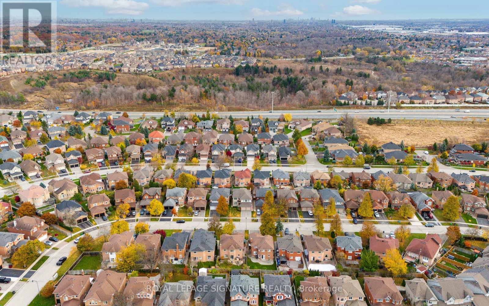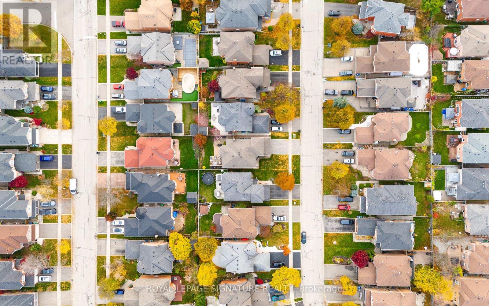5 卧室
4 浴室
2500 - 3000 sqft
壁炉
中央空调
风热取暖
$1,199,999
Welcome to the "Four Seasons" of Caledons prestigious Valleywood neighbourhood, where luxury and convenience blend seamlessly. This rare5-bedroom home has been meticulously renovated with over $600K in high-end upgrades, sparing no detail. From the moment you step inside, you'll appreciate the elegance of hardwood floors throughout, custom oak staircase, gorgeous kitchen equipped with high-end Jennair and Miele appliances.The main floor, enhanced with a built-in smart home speaker system, is perfect for entertaining, while the upstairs attention to detail continues with an impressive primary suite featuring a spa-like bathroom with heated floors, a dual walk in closet and perfectly situated built-ins. The second bedroom offers a versatile space ideal for an office or kids area, complete with custom built-ins and quartz countertops. Every room reflects the thoughtful design. Three separate bedrooms with gorgeous separate 4pc. bath are perfect for a growing family. (id:43681)
Open House
现在这个房屋大家可以去Open House参观了!
开始于:
2:00 pm
结束于:
4:00 pm
房源概要
|
MLS® Number
|
W12210752 |
|
房源类型
|
民宅 |
|
社区名字
|
Rural Caledon |
|
总车位
|
4 |
详 情
|
浴室
|
4 |
|
地上卧房
|
5 |
|
总卧房
|
5 |
|
公寓设施
|
Fireplace(s) |
|
家电类
|
Garage Door Opener Remote(s), 洗碗机, 烘干机, Hood 电扇, 微波炉, 炉子, 洗衣机, 窗帘, 冰箱 |
|
地下室进展
|
部分完成 |
|
地下室功能
|
Separate Entrance |
|
地下室类型
|
N/a (partially Finished) |
|
施工种类
|
独立屋 |
|
空调
|
中央空调 |
|
外墙
|
砖 |
|
壁炉
|
有 |
|
Flooring Type
|
Hardwood |
|
地基类型
|
混凝土浇筑 |
|
客人卫生间(不包含洗浴)
|
1 |
|
供暖方式
|
天然气 |
|
供暖类型
|
压力热风 |
|
储存空间
|
2 |
|
内部尺寸
|
2500 - 3000 Sqft |
|
类型
|
独立屋 |
|
设备间
|
市政供水 |
车 位
土地
|
英亩数
|
无 |
|
污水道
|
Sanitary Sewer |
|
土地深度
|
110 Ft |
|
土地宽度
|
42 Ft ,8 In |
|
不规则大小
|
42.7 X 110 Ft |
房 间
| 楼 层 |
类 型 |
长 度 |
宽 度 |
面 积 |
|
二楼 |
卧室 |
5.66 m |
4.37 m |
5.66 m x 4.37 m |
|
二楼 |
Office |
3.05 m |
3.68 m |
3.05 m x 3.68 m |
|
二楼 |
第三卧房 |
3.05 m |
3.73 m |
3.05 m x 3.73 m |
|
二楼 |
Bedroom 4 |
4.85 m |
3.73 m |
4.85 m x 3.73 m |
|
二楼 |
Bedroom 5 |
3.23 m |
5 m |
3.23 m x 5 m |
|
地下室 |
娱乐,游戏房 |
9.55 m |
12 m |
9.55 m x 12 m |
|
地下室 |
Cold Room |
4.32 m |
2.03 m |
4.32 m x 2.03 m |
|
一楼 |
客厅 |
3.23 m |
7.85 m |
3.23 m x 7.85 m |
|
一楼 |
餐厅 |
3.23 m |
7.85 m |
3.23 m x 7.85 m |
|
一楼 |
家庭房 |
3.51 m |
5.49 m |
3.51 m x 5.49 m |
|
一楼 |
厨房 |
4.9 m |
3.76 m |
4.9 m x 3.76 m |
|
一楼 |
Eating Area |
3.61 m |
4.52 m |
3.61 m x 4.52 m |
https://www.realtor.ca/real-estate/28447508/23-hutton-crescent-caledon-rural-caledon


