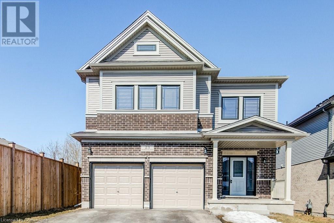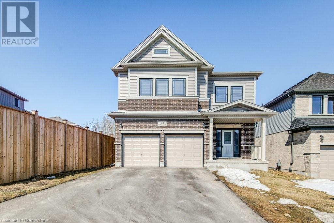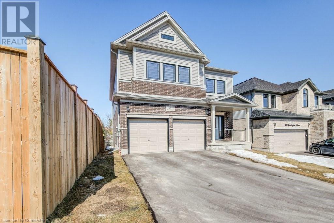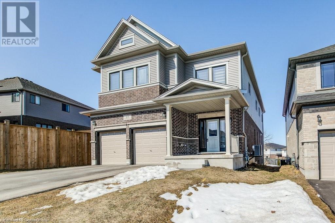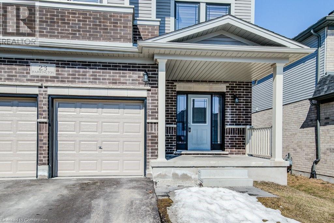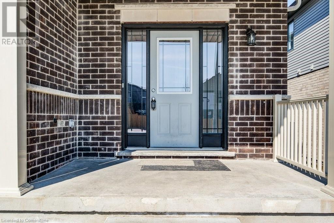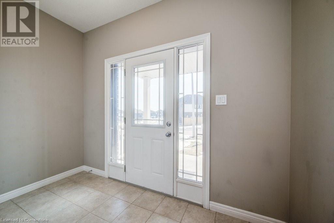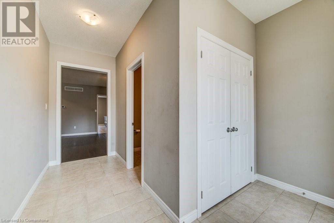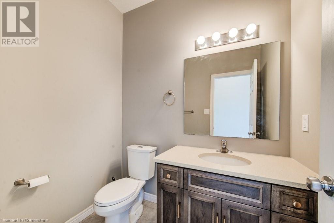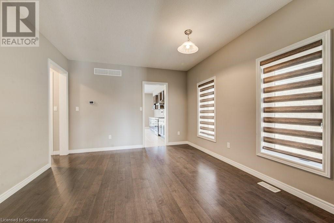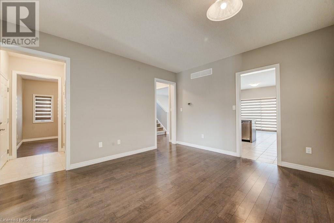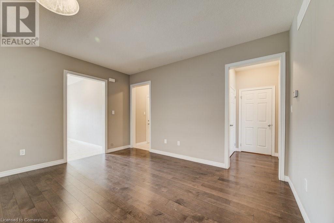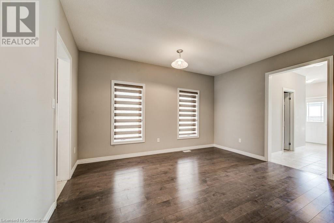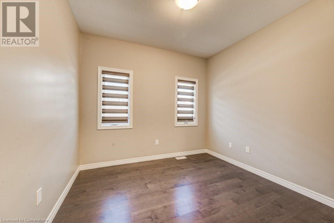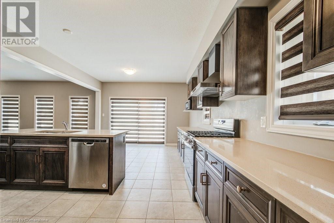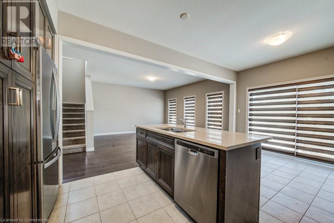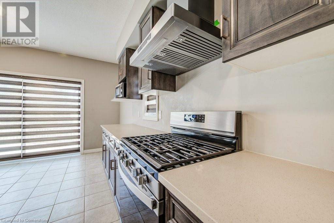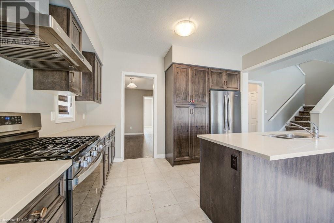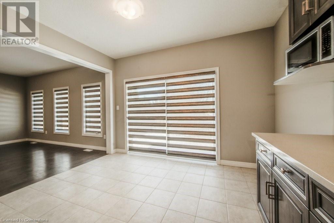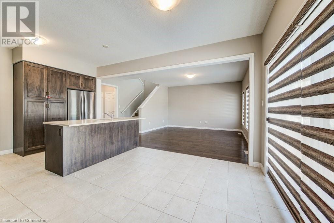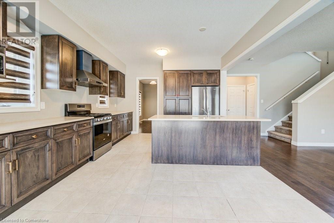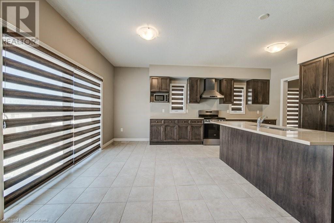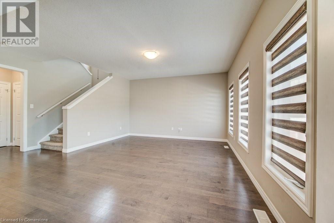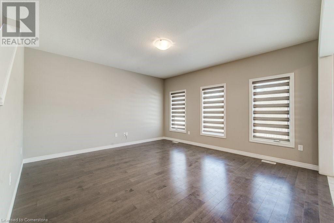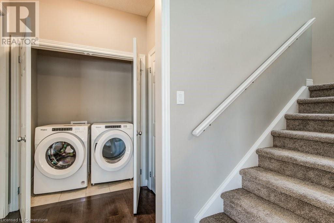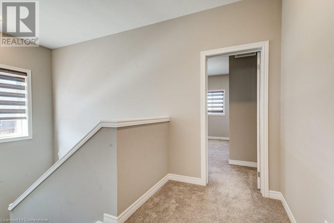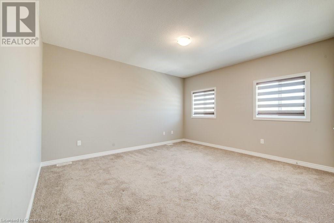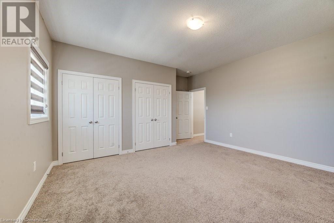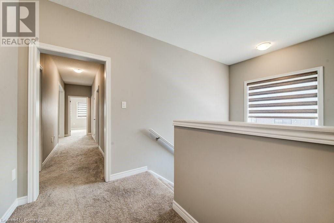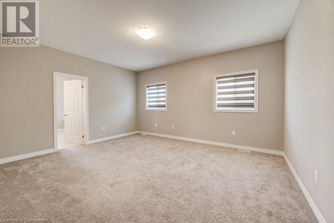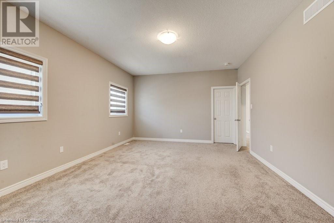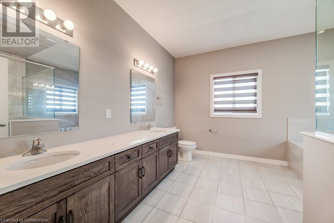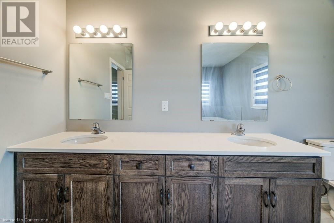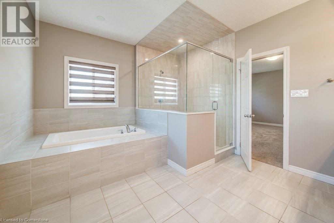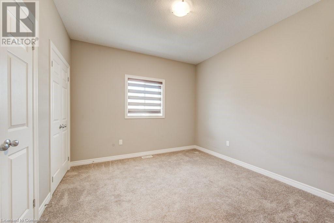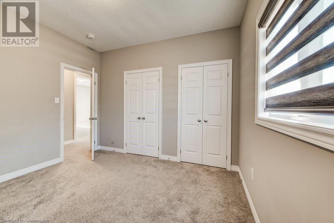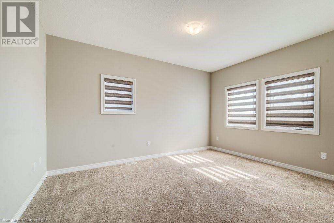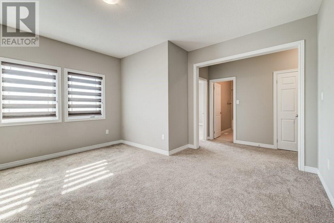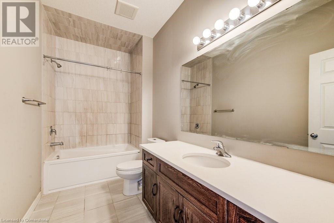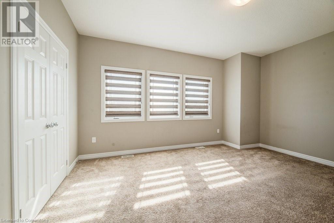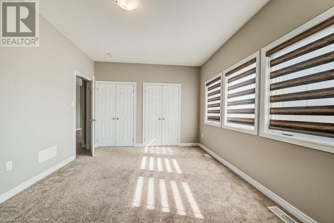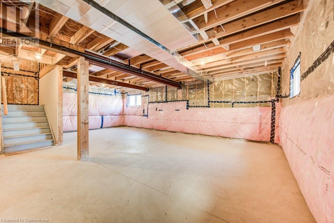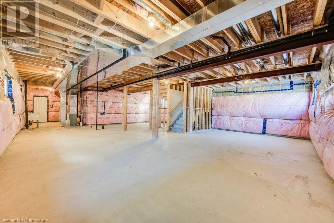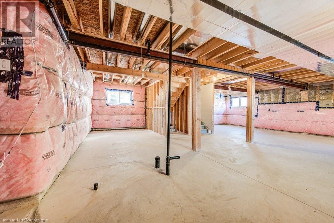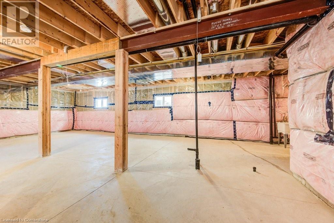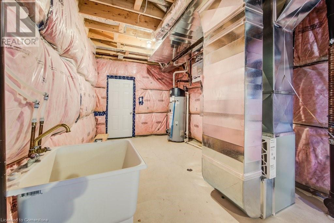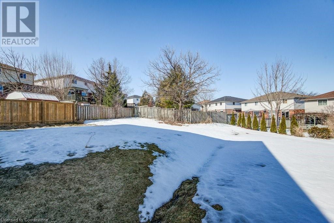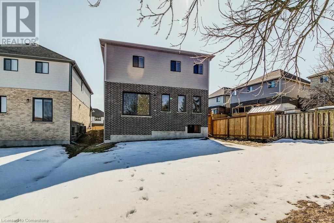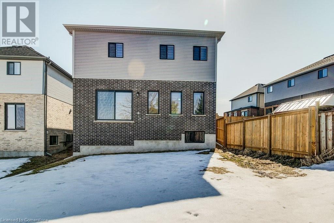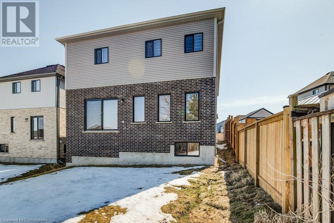4 卧室
3 浴室
2980 sqft
两层
中央空调
风热取暖
$4,200 Monthly
Welcome to 23 Harrington Rd, Guelph for Lease with an option- Rent to Own. This stunning detached home, the impressive Hail model by Fusion Homes, is nestled in the quiet, family-friendly neighborhood of Grange Hill, East Guelph. Built just under two years ago, this nearly-new residence offers 2,980 sqft of luxurious living space, with $70K invested in premium upgrades directly from the builder. Fusion Homes is renowned for its unwavering commitment to quality and customer satisfaction, and this home is a true testament to their craftsmanship. The striking brick exterior and high-end finishes set the tone for an elegant, sophisticated lifestyle. 7 Key Features: 1. 4 Bedrooms, 2.5 Bathrooms: A spacious and thoughtfully designed layout perfect for family living. 2. 9-Foot Ceilings on All Floors: From the basement to the top floor, enjoy an open, airy feel. 3. Gourmet Kitchen: A chef’s dream, featuring quartz countertops, upgraded cabinets, top-of-the-line stainless steel appliances, and a large island with a breakfast bar. 4. Open-Concept Layout: Ideal for entertaining, the main floor includes a large living room, separate dining area, breakfast nook, and a den/office space for added versatility. 5. Primary Suite Retreat: A massive bedroom with abundant natural light, a 5-piece ensuite including a luxurious soaker tub, and a spacious walk-in closet. 6. Upgraded Finishes: Hardwood floors, granite kitchen countertops, and luxurious fixtures throughout the home. 7. Bright Basement: Equipped with lookout windows, offering additional potential for finished living space. Located within walking distance to a nearby plaza, Best School, this property is ideal for families seeking comfort, style, and convenience. This home truly must be seen to be appreciated—schedule your private showing today! (id:43681)
房源概要
|
MLS® Number
|
40735824 |
|
房源类型
|
民宅 |
|
附近的便利设施
|
游乐场, 公共交通, 学校, 购物 |
|
社区特征
|
安静的区域 |
|
设备类型
|
热水器 |
|
特征
|
铺设车道, Sump Pump |
|
总车位
|
6 |
|
租赁设备类型
|
热水器 |
详 情
|
浴室
|
3 |
|
地上卧房
|
4 |
|
总卧房
|
4 |
|
家电类
|
洗碗机, 烘干机, 微波炉, 冰箱, Water Softener, 洗衣机, Gas 炉子(s), Hood 电扇, 窗帘 |
|
建筑风格
|
2 层 |
|
地下室进展
|
已完成 |
|
地下室类型
|
Full (unfinished) |
|
施工日期
|
2023 |
|
建材
|
木头 Frame |
|
施工种类
|
独立屋 |
|
空调
|
中央空调 |
|
外墙
|
砖, 混凝土, 乙烯基壁板, 木头, Shingles |
|
Fire Protection
|
Smoke Detectors |
|
地基类型
|
混凝土浇筑 |
|
客人卫生间(不包含洗浴)
|
1 |
|
供暖方式
|
天然气 |
|
供暖类型
|
压力热风 |
|
储存空间
|
2 |
|
内部尺寸
|
2980 Sqft |
|
类型
|
独立屋 |
|
设备间
|
市政供水 |
车 位
土地
|
英亩数
|
无 |
|
土地便利设施
|
游乐场, 公共交通, 学校, 购物 |
|
污水道
|
城市污水处理系统 |
|
土地深度
|
135 Ft |
|
土地宽度
|
41 Ft |
|
规划描述
|
R.2-6 |
房 间
| 楼 层 |
类 型 |
长 度 |
宽 度 |
面 积 |
|
二楼 |
四件套浴室 |
|
|
5'7'' x 11'5'' |
|
二楼 |
卧室 |
|
|
11'6'' x 11'1'' |
|
二楼 |
卧室 |
|
|
15'11'' x 11'6'' |
|
二楼 |
卧室 |
|
|
16'1'' x 14'11'' |
|
二楼 |
完整的浴室 |
|
|
13'5'' x 11'7'' |
|
二楼 |
主卧 |
|
|
13'7'' x 16'3'' |
|
地下室 |
家庭房 |
|
|
13'6'' x 14'11'' |
|
一楼 |
两件套卫生间 |
|
|
5'1'' x 6'6'' |
|
一楼 |
Office |
|
|
9'10'' x 10'4'' |
|
一楼 |
厨房 |
|
|
12'7'' x 18'10'' |
|
一楼 |
餐厅 |
|
|
12'7'' x 14'6'' |
|
一楼 |
客厅 |
|
|
15'8'' x 18'11'' |
设备间
|
配电箱
|
可用 |
|
天然气
|
可用 |
|
Telephone
|
可用 |
https://www.realtor.ca/real-estate/28394834/23-harrington-road-guelph


