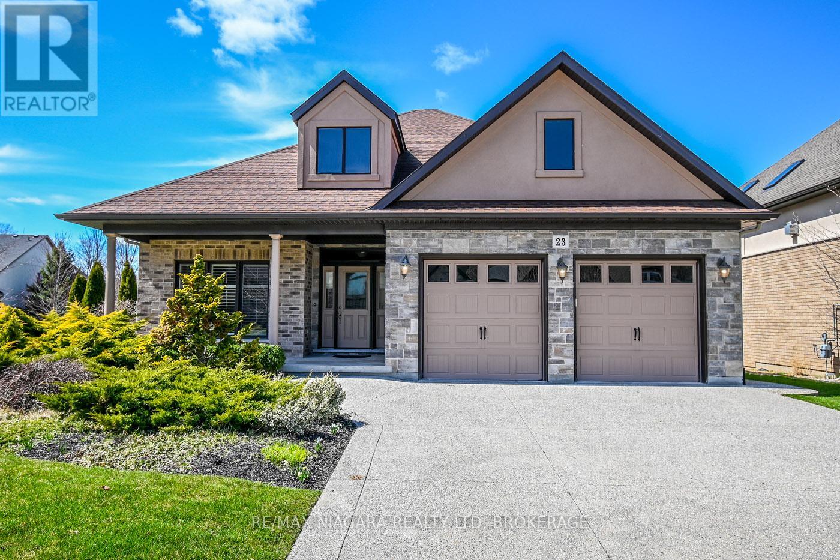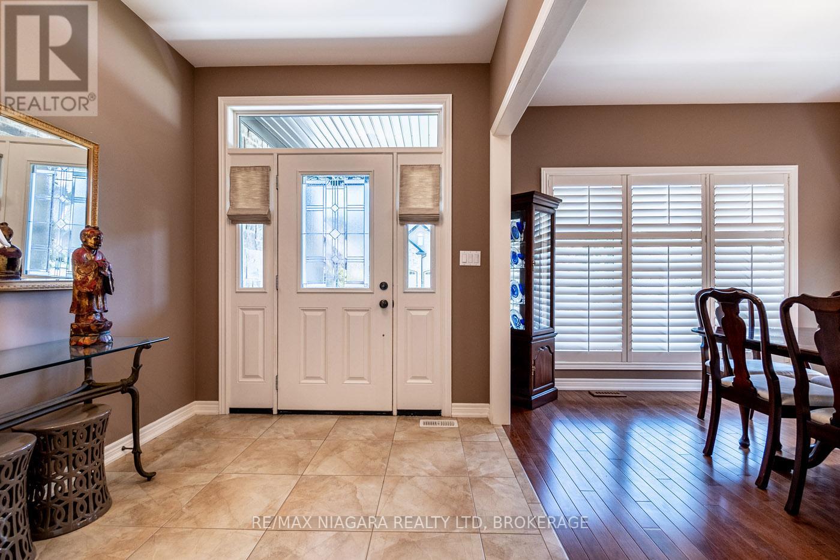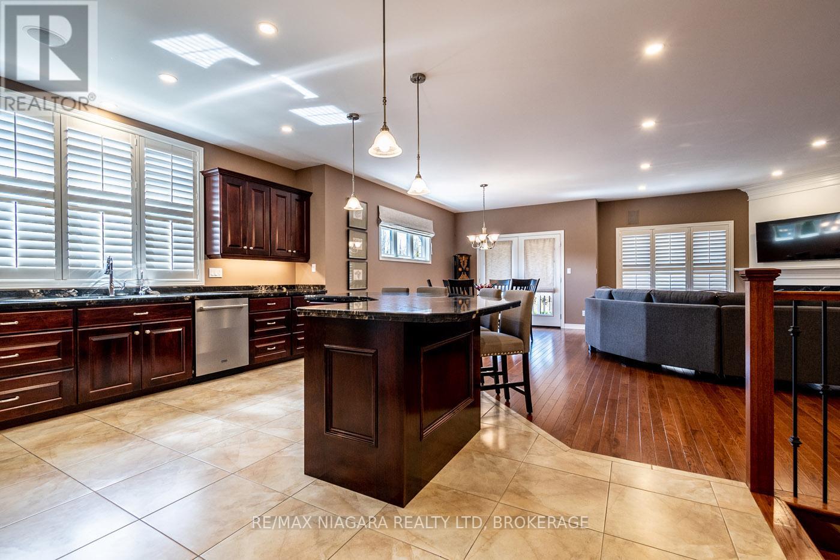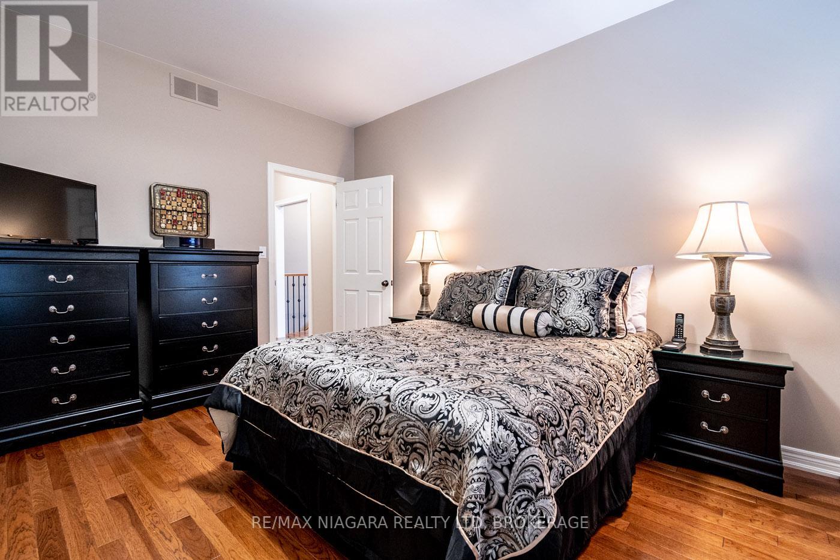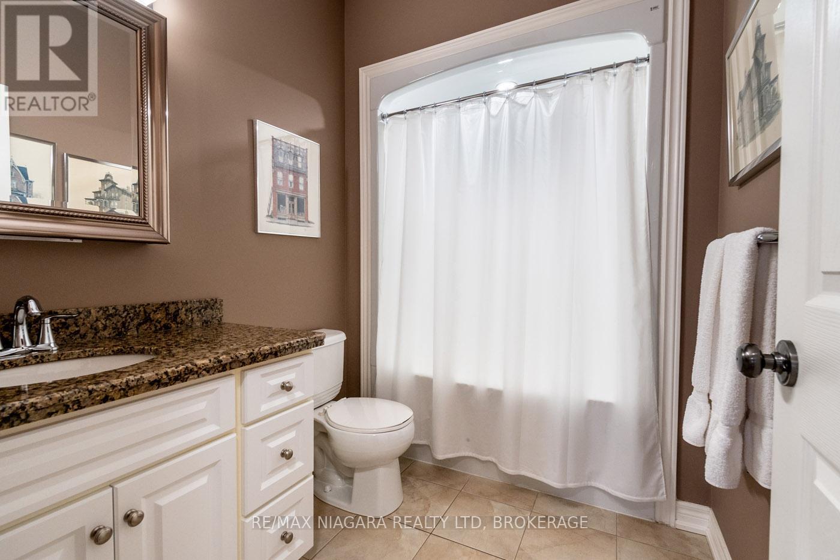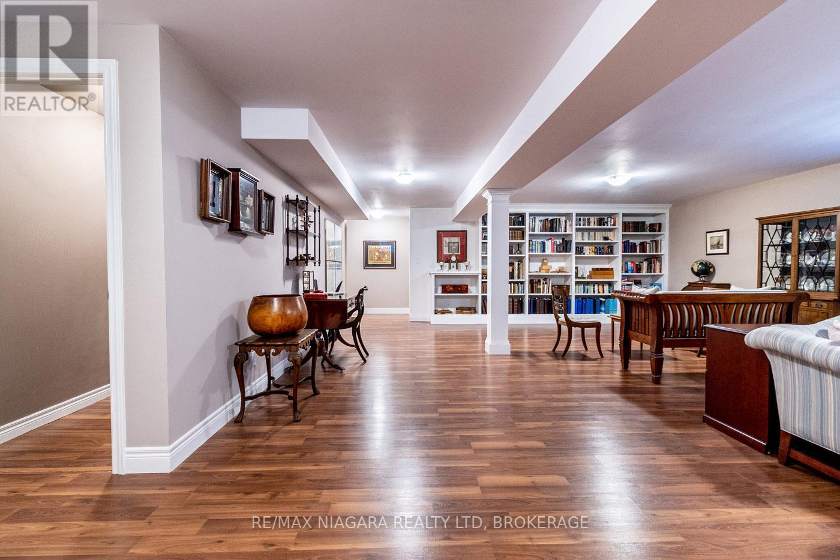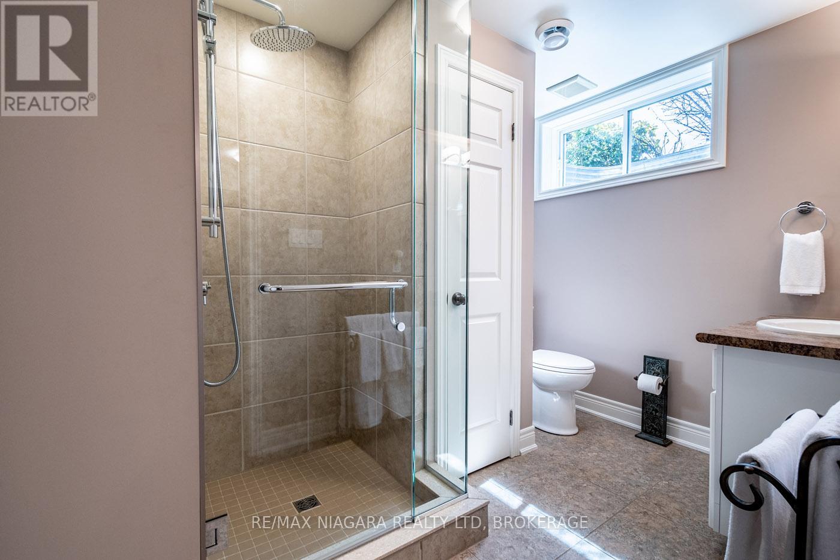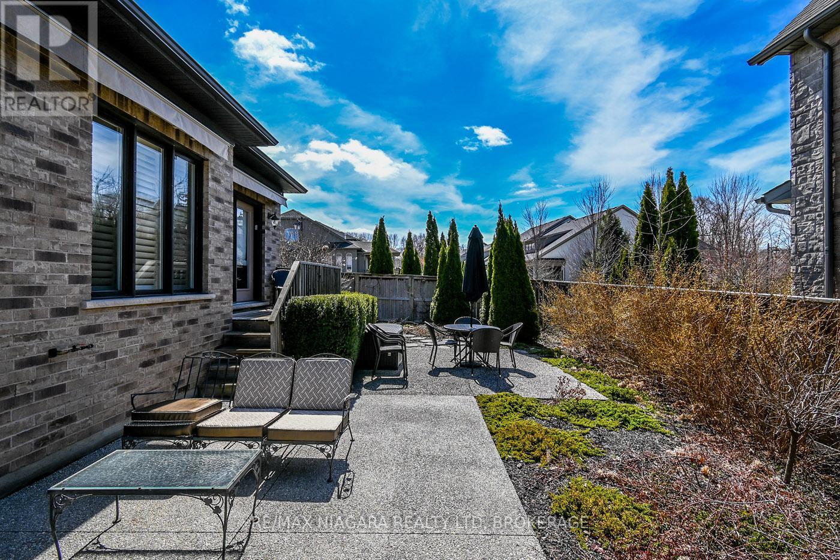5 卧室
3 浴室
1500 - 2000 sqft
平房
壁炉
中央空调
风热取暖
$1,395,000
Welcome to this stunning custom-built bungalow by Kenneth Homes, perfectly positioned in the upscale St. Davids community beneath the Niagara Escarpment. Professionally landscaped for maximum curb appeal, this home offers nearly 3500 sqft. of beautifully finished living space across two levels. The main floor features a spacious and elegant layout, including a gracious foyer, formal dining room, and an expansive great room. The kitchen offers custom cabinetry, a large island, built-in computer station, walk-in pantry, and a butlers pantry. Additional highlights include main floor laundry and direct access to the oversized 21 x 21 two-car garage. With five bedrooms and three full bathrooms, this home is designed for family living and entertaining. The lower level offers a massive open family room with built-in shelving, space for games and TV, a kitchenette, cold room, and generous storage/furnace room. Outside, enjoy a fully fenced backyard oasis with an aggregate stone patio, deck, retractable Alexander awnings, and pre-wiring for a hot tub. Other features include central vac, in-ground sprinkler system, and more . Located in historic St.David's charming village within Niagara-on-the-Lake enjoy top-rated schools, wineries, craft breweries, golf courses, parks, and eateries. The Niagara Region offers world-class attractions like Niagara Falls, Brock University, Ridley College, and countless trails, shopping, dining, and cultural sites. Easy access to QEW, only 30 minutes to Buffalo Airport and just over an hour to downtown Toronto. (id:43681)
房源概要
|
MLS® Number
|
X12148419 |
|
房源类型
|
民宅 |
|
社区名字
|
105 - St. Davids |
|
社区特征
|
School Bus |
|
特征
|
Sump Pump |
|
总车位
|
4 |
详 情
|
浴室
|
3 |
|
地上卧房
|
3 |
|
地下卧室
|
2 |
|
总卧房
|
5 |
|
Age
|
6 To 15 Years |
|
公寓设施
|
Fireplace(s) |
|
家电类
|
Water Meter, Water Heater, Central Vacuum, 洗碗机, 烘干机, 微波炉, 炉子, 洗衣机, 冰箱 |
|
建筑风格
|
平房 |
|
地下室进展
|
已装修 |
|
地下室类型
|
全完工 |
|
施工种类
|
独立屋 |
|
空调
|
中央空调 |
|
外墙
|
砖 Facing, 石 |
|
壁炉
|
有 |
|
Fireplace Total
|
1 |
|
地基类型
|
混凝土浇筑 |
|
供暖方式
|
天然气 |
|
供暖类型
|
压力热风 |
|
储存空间
|
1 |
|
内部尺寸
|
1500 - 2000 Sqft |
|
类型
|
独立屋 |
|
设备间
|
市政供水 |
车 位
土地
|
英亩数
|
无 |
|
污水道
|
Sanitary Sewer |
|
土地深度
|
105 Ft |
|
土地宽度
|
54 Ft ,10 In |
|
不规则大小
|
54.9 X 105 Ft |
|
规划描述
|
R1 |
房 间
| 楼 层 |
类 型 |
长 度 |
宽 度 |
面 积 |
|
地下室 |
卧室 |
4.26 m |
3.04 m |
4.26 m x 3.04 m |
|
地下室 |
娱乐,游戏房 |
12.8 m |
7.31 m |
12.8 m x 7.31 m |
|
地下室 |
卧室 |
3.96 m |
3.35 m |
3.96 m x 3.35 m |
|
地下室 |
浴室 |
|
|
Measurements not available |
|
地下室 |
其它 |
7.19 m |
3.23 m |
7.19 m x 3.23 m |
|
一楼 |
洗衣房 |
|
3 m |
Measurements not available x 3 m |
|
一楼 |
餐厅 |
4.26 m |
3.35 m |
4.26 m x 3.35 m |
|
一楼 |
厨房 |
4.41 m |
3.81 m |
4.41 m x 3.81 m |
|
一楼 |
其它 |
3.04 m |
3.35 m |
3.04 m x 3.35 m |
|
一楼 |
大型活动室 |
4.11 m |
3.65 m |
4.11 m x 3.65 m |
|
一楼 |
主卧 |
4.47 m |
3.45 m |
4.47 m x 3.45 m |
|
一楼 |
卧室 |
3.35 m |
3.2 m |
3.35 m x 3.2 m |
|
一楼 |
卧室 |
3.35 m |
3.2 m |
3.35 m x 3.2 m |
|
一楼 |
浴室 |
|
|
Measurements not available |
|
一楼 |
浴室 |
|
|
Measurements not available |
https://www.realtor.ca/real-estate/28312380/23-goring-way-niagara-on-the-lake-st-davids-105-st-davids



