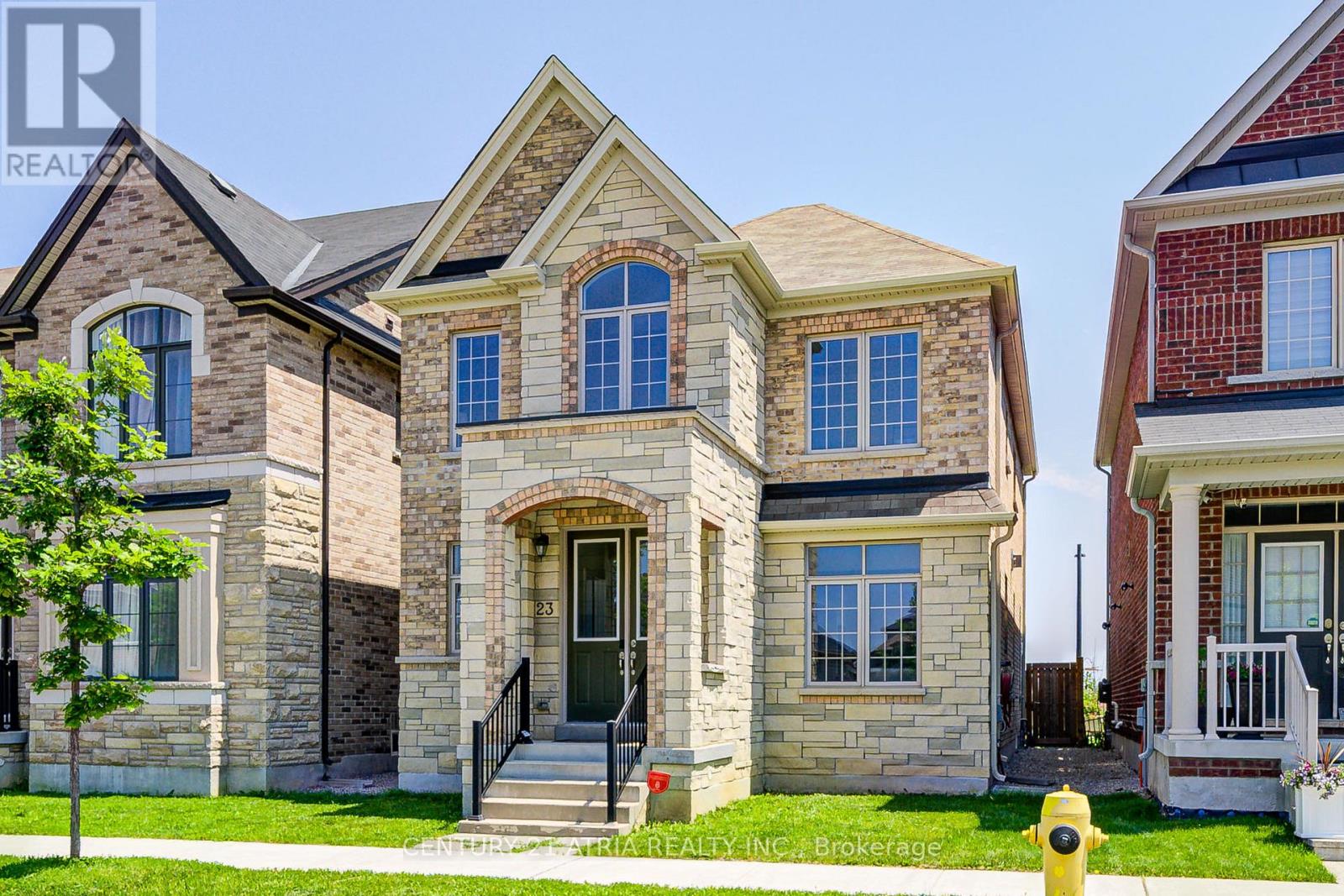23 Gordon Landon Drive Markham (Cornell), Ontario L6B 0X9

4 卧室
5 浴室
2000 - 2500 sqft
壁炉
中央空调
风热取暖
$1,290,000
Amazingly upper Cornell Regal Crest Homes built located in one Markham's finest neighbourhood. Stone elevation, Modern luxury living space, bright & spacious, 9 feet ceiling on main floor. $$$ Spent recently & Lots of upgrades: Brand New Modern designed Basement, Newly Paints, Lots of Pot Lights, Hardwood Floor on main & 2nd floor. Iron pickets, Designer Mirrors with lights, Glass shower in master ensuite. Double car garage and Overlook open space, Close to schools, parks, community centre, shops and hospital. Bill Hogarth Secondary School and Little Rouge Public School. (id:43681)
Open House
现在这个房屋大家可以去Open House参观了!
June
21
Saturday
开始于:
2:00 pm
结束于:4:00 pm
June
22
Sunday
开始于:
2:00 pm
结束于:4:00 pm
房源概要
| MLS® Number | N12222288 |
| 房源类型 | 民宅 |
| 社区名字 | Cornell |
| 特征 | 无地毯 |
| 总车位 | 3 |
详 情
| 浴室 | 5 |
| 地上卧房 | 4 |
| 总卧房 | 4 |
| 公寓设施 | Fireplace(s) |
| 家电类 | 洗碗机, 烘干机, Hood 电扇, 炉子, 洗衣机, 冰箱 |
| 地下室进展 | 已装修 |
| 地下室类型 | N/a (finished) |
| 施工种类 | 独立屋 |
| 空调 | 中央空调 |
| 外墙 | 砖, 石 |
| 壁炉 | 有 |
| Fireplace Total | 1 |
| Flooring Type | Laminate, Hardwood, Ceramic |
| 地基类型 | 混凝土 |
| 客人卫生间(不包含洗浴) | 1 |
| 供暖方式 | 天然气 |
| 供暖类型 | 压力热风 |
| 储存空间 | 2 |
| 内部尺寸 | 2000 - 2500 Sqft |
| 类型 | 独立屋 |
| 设备间 | 市政供水 |
车 位
| Detached Garage | |
| Garage |
土地
| 英亩数 | 无 |
| 污水道 | Sanitary Sewer |
| 土地深度 | 103 Ft ,6 In |
| 土地宽度 | 30 Ft |
| 不规则大小 | 30 X 103.5 Ft |
房 间
| 楼 层 | 类 型 | 长 度 | 宽 度 | 面 积 |
|---|---|---|---|---|
| 二楼 | 主卧 | 3.65 m | 4.57 m | 3.65 m x 4.57 m |
| 二楼 | 第二卧房 | 3.86 m | 3.04 m | 3.86 m x 3.04 m |
| 二楼 | 第三卧房 | 2.87 m | 2.99 m | 2.87 m x 2.99 m |
| 二楼 | Bedroom 4 | 3.07 m | 2.89 m | 3.07 m x 2.89 m |
| 地下室 | 娱乐,游戏房 | 6.5 m | 9.15 m | 6.5 m x 9.15 m |
| 地下室 | 娱乐,游戏房 | 4.7 m | 5.2 m | 4.7 m x 5.2 m |
| 一楼 | 客厅 | 3.2 m | 2.89 m | 3.2 m x 2.89 m |
| 一楼 | 餐厅 | 3.96 m | 3.04 m | 3.96 m x 3.04 m |
| 一楼 | 家庭房 | 3.65 m | 5.48 m | 3.65 m x 5.48 m |
| 一楼 | 厨房 | 3.02 m | 2.79 m | 3.02 m x 2.79 m |
| 一楼 | Eating Area | 3.02 m | 2.43 m | 3.02 m x 2.43 m |
https://www.realtor.ca/real-estate/28472028/23-gordon-landon-drive-markham-cornell-cornell





















































