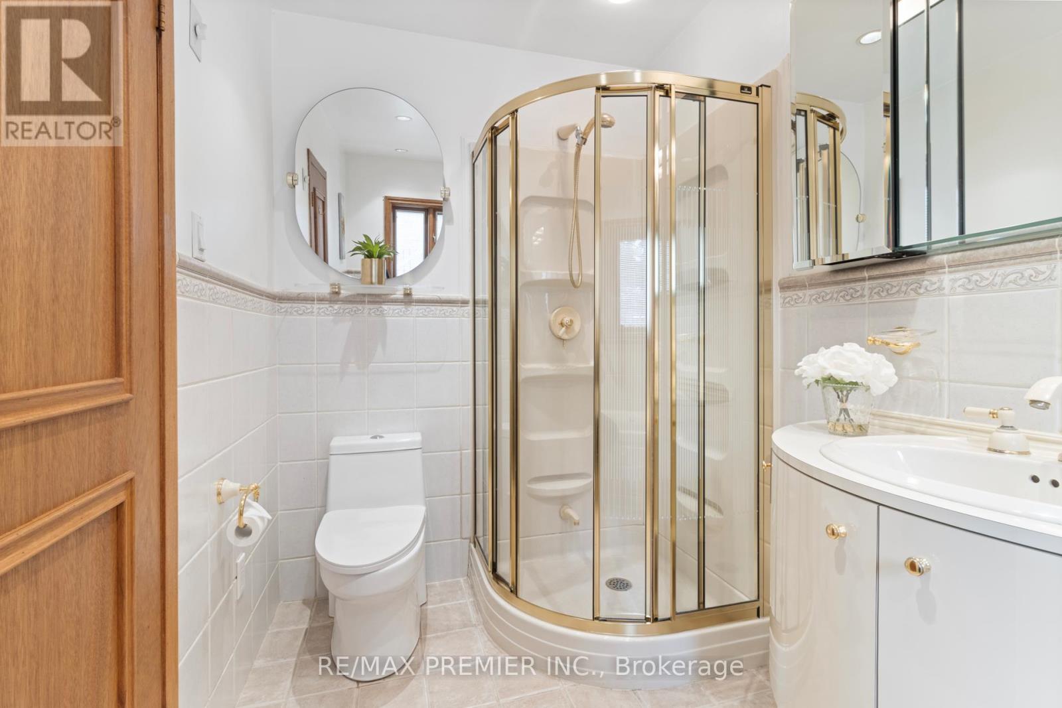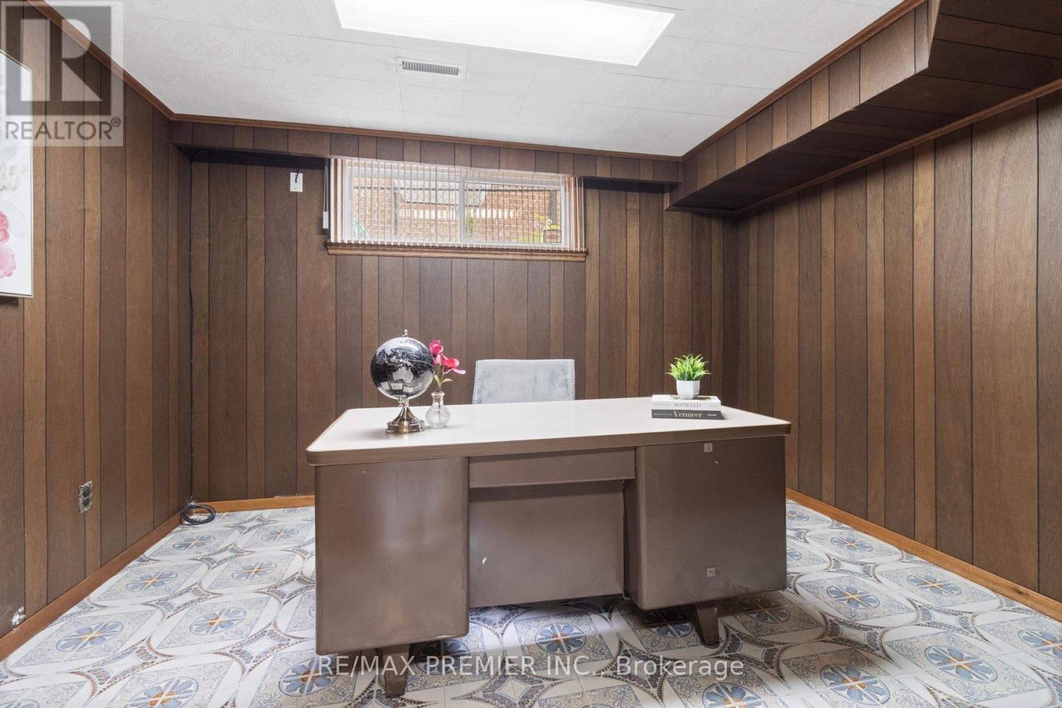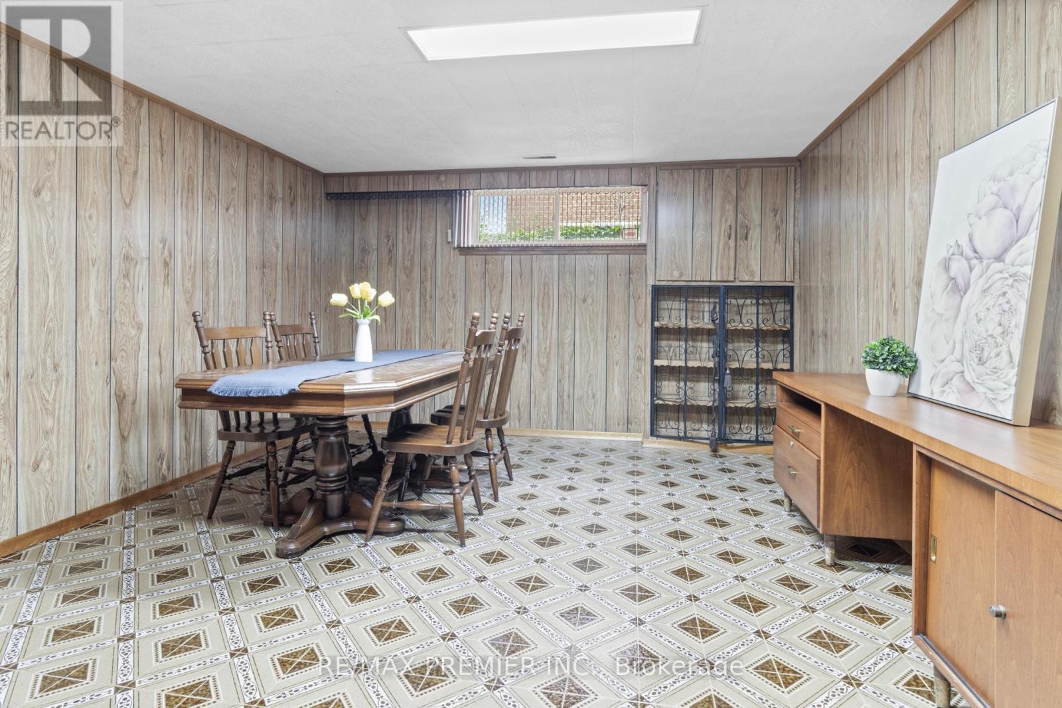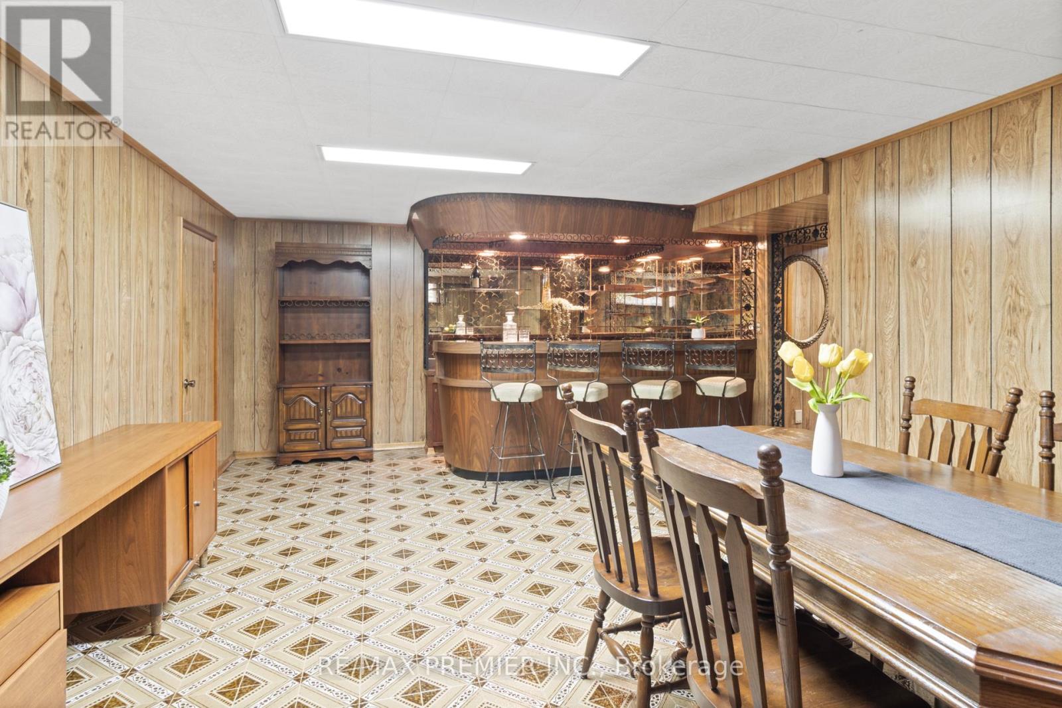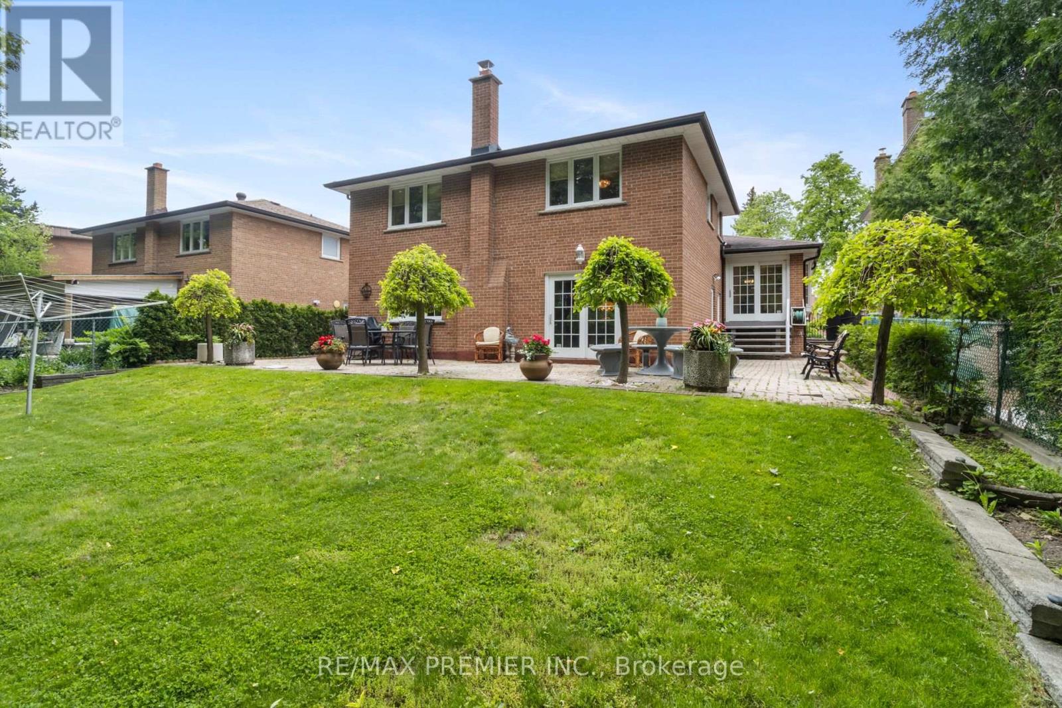5 卧室
3 浴室
2000 - 2500 sqft
壁炉
中央空调
风热取暖
Landscaped, Lawn Sprinkler
$1,298,888
FIRST TIME OFFERED: Rare Ravine Gem with Impeccable Curb Appeal! Flooded with natural light, the interior showcases gleaming granite and hardwood flooring, high-end millwork and elegant details including French doors, staircase runners, upgraded chandeliers and light fixtures, and closet organizers throughout. The expansive centre hall design is accentuated by skylights that bathe the home in sunshine. The family-size kitchen is a chef's delight, complete with granite counters, ceramic backsplash and generous cabinetry ideal for preparing meals and gathering with loved ones. Multiple entrances and thoughtfully designed spaces make this home perfect for single family and multigenerational living or a home-based office, complete with custom built-in wall units and wood trim .The oversized family room is an entertainer's dream, with a wood-burning fireplace (as is), large sun-filled windows and plenty of space for hosting family and friends. Step outside to your own private paradise featuring an extraordinary backyard oasis backing onto a secluded ravine with park-like grounds, walk-out to a terrace, and ample seating to enjoy nature in total tranquility. The spacious laundry room with sink doubles as a prep kitchen and the lower level offers a full recreation room featuring a custom wet bar and massive cantina perfect for entertaining or extended family use. Ideally located close to major highways, public transit, York University, places of worship, restaurants, cafes, parks and vibrant shopping destinations, this rare offering is a perfect blend of timeless charm, functionality and serene natural beauty. Don't miss your chance to own one of the areas most cherished and unique properties! (id:43681)
房源概要
|
MLS® Number
|
W12183489 |
|
房源类型
|
民宅 |
|
社区名字
|
York University Heights |
|
附近的便利设施
|
医院, 公园, 学校, 公共交通 |
|
特征
|
Irregular Lot Size, Backs On Greenbelt, Conservation/green Belt, 无地毯 |
|
总车位
|
4 |
|
结构
|
Patio(s) |
详 情
|
浴室
|
3 |
|
地上卧房
|
4 |
|
地下卧室
|
1 |
|
总卧房
|
5 |
|
公寓设施
|
Fireplace(s) |
|
家电类
|
洗碗机, 烘干机, 微波炉, 炉子, 洗衣机, 窗帘, 冰箱 |
|
地下室进展
|
已装修 |
|
地下室类型
|
N/a (finished) |
|
施工种类
|
独立屋 |
|
Construction Style Split Level
|
Backsplit |
|
空调
|
中央空调 |
|
外墙
|
砖 |
|
Fire Protection
|
Alarm System |
|
壁炉
|
有 |
|
Flooring Type
|
Hardwood, Ceramic, Parquet |
|
地基类型
|
Unknown |
|
客人卫生间(不包含洗浴)
|
1 |
|
供暖方式
|
天然气 |
|
供暖类型
|
压力热风 |
|
内部尺寸
|
2000 - 2500 Sqft |
|
类型
|
独立屋 |
|
设备间
|
市政供水 |
车 位
土地
|
英亩数
|
无 |
|
围栏类型
|
Fenced Yard |
|
土地便利设施
|
医院, 公园, 学校, 公共交通 |
|
Landscape Features
|
Landscaped, Lawn Sprinkler |
|
污水道
|
Sanitary Sewer |
|
土地深度
|
198 Ft |
|
土地宽度
|
50 Ft ,1 In |
|
不规则大小
|
50.1 X 198 Ft ; Rear: 56.35' South 210.86 |
房 间
| 楼 层 |
类 型 |
长 度 |
宽 度 |
面 积 |
|
二楼 |
主卧 |
4.41 m |
3.32 m |
4.41 m x 3.32 m |
|
二楼 |
第二卧房 |
4.5 m |
3.32 m |
4.5 m x 3.32 m |
|
二楼 |
第三卧房 |
3.43 m |
3.09 m |
3.43 m x 3.09 m |
|
Lower Level |
娱乐,游戏房 |
6.03 m |
4.45 m |
6.03 m x 4.45 m |
|
Lower Level |
洗衣房 |
6.39 m |
3 m |
6.39 m x 3 m |
|
Lower Level |
Cold Room |
6.03 m |
1.36 m |
6.03 m x 1.36 m |
|
Lower Level |
Bedroom 5 |
2.96 m |
3.69 m |
2.96 m x 3.69 m |
|
一楼 |
客厅 |
4.27 m |
4.11 m |
4.27 m x 4.11 m |
|
一楼 |
餐厅 |
3.39 m |
3.22 m |
3.39 m x 3.22 m |
|
一楼 |
厨房 |
5.58 m |
3.1 m |
5.58 m x 3.1 m |
|
In Between |
家庭房 |
8.92 m |
3.81 m |
8.92 m x 3.81 m |
|
In Between |
Bedroom 4 |
3.38 m |
2.96 m |
3.38 m x 2.96 m |
|
In Between |
浴室 |
3.16 m |
1.72 m |
3.16 m x 1.72 m |
设备间
https://www.realtor.ca/real-estate/28389371/23-eldorado-court-toronto-york-university-heights-york-university-heights




























