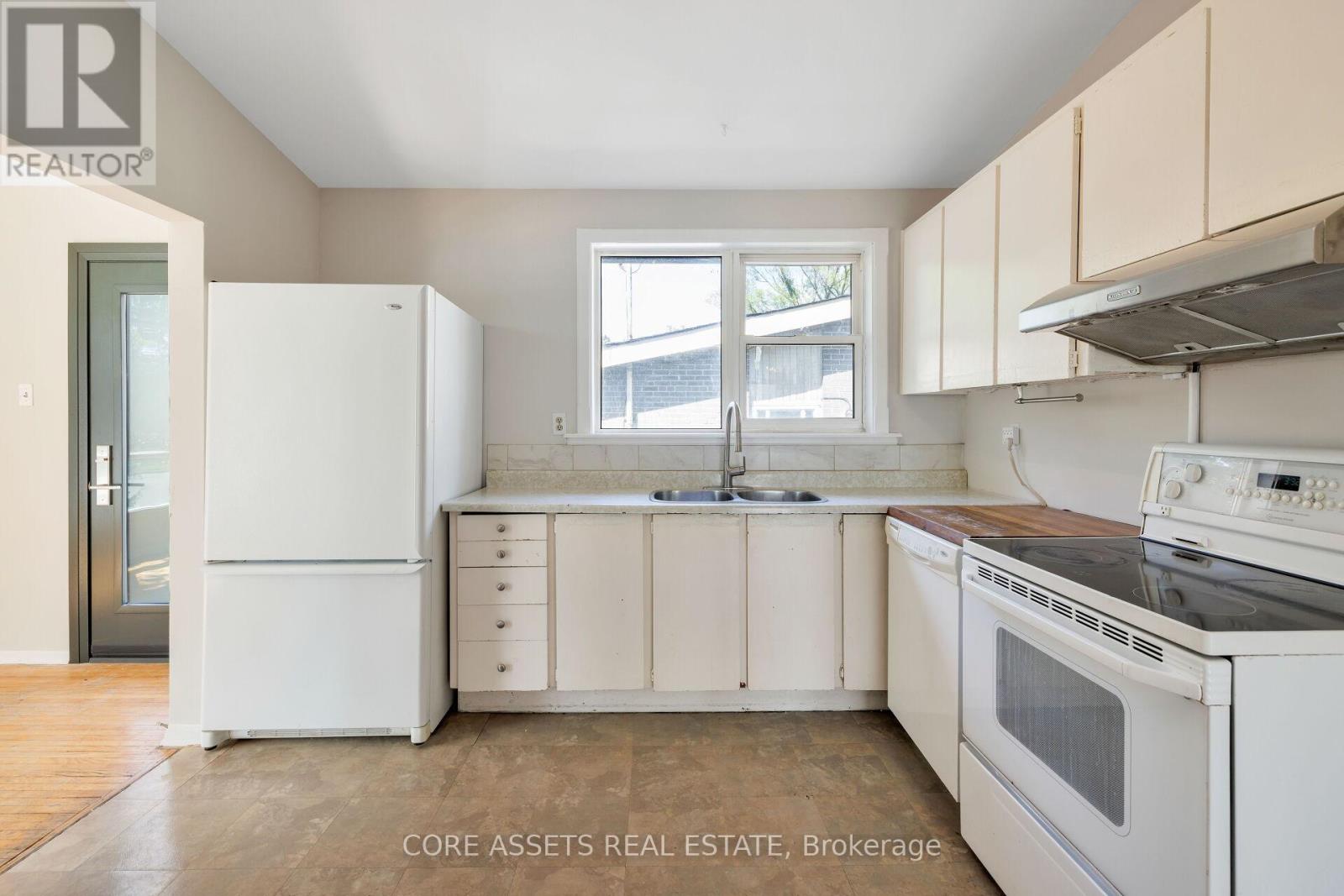4 卧室
2 浴室
1100 - 1500 sqft
平房
中央空调
风热取暖
$899,900
Welcome To 23 Alhart Drive, A Unique Opportunity Nestled In A Quiet, Family-Friendly Pocket Of Etobicoke. This Mid-Century Inspired Bungalow Offers Up 3+1 Bedrooms, 2 Bathrooms, And Immense Potential For Contractors, Investors, Or End-Users Eager To Complete A Vision! Open Concept Main Floor Provides For A Flexible Layout, With Combined Living / Dining Room With Cathedral Ceiling, Drenched In Sun From The Massive Windows Overlooking The Front Yard. Lower Level Features Full Kitchen And Bonus Room For Home Office / Bedroom. The Home Presents A Blank Canvas Ready For Your Custom Finishes And Creative Design. With Generous Square Footage, A Functional Layout, Original Mid-Century Charm Plus A Sizeable Lot In Desirable Tree-Lined Street, There's Ample Room To Bring Your Dream Project To Life. This Is Your Chance To Unlock Value And Transform This Property Into Something Truly Special. (id:43681)
房源概要
|
MLS® Number
|
W12205947 |
|
房源类型
|
民宅 |
|
社区名字
|
Thistletown-Beaumonde Heights |
|
附近的便利设施
|
公园, 学校 |
|
总车位
|
3 |
详 情
|
浴室
|
2 |
|
地上卧房
|
3 |
|
地下卧室
|
1 |
|
总卧房
|
4 |
|
家电类
|
洗碗机, 烘干机, Hood 电扇, Two 炉子s, 洗衣机, Two 冰箱s |
|
建筑风格
|
平房 |
|
地下室进展
|
部分完成 |
|
地下室类型
|
全部完成 |
|
施工种类
|
独立屋 |
|
空调
|
中央空调 |
|
外墙
|
砖 |
|
Flooring Type
|
Hardwood |
|
地基类型
|
水泥 |
|
供暖方式
|
天然气 |
|
供暖类型
|
压力热风 |
|
储存空间
|
1 |
|
内部尺寸
|
1100 - 1500 Sqft |
|
类型
|
独立屋 |
|
设备间
|
市政供水 |
车 位
土地
|
英亩数
|
无 |
|
土地便利设施
|
公园, 学校 |
|
污水道
|
Sanitary Sewer |
|
土地深度
|
100 Ft |
|
土地宽度
|
50 Ft |
|
不规则大小
|
50 X 100 Ft |
房 间
| 楼 层 |
类 型 |
长 度 |
宽 度 |
面 积 |
|
Lower Level |
厨房 |
4.82 m |
4.19 m |
4.82 m x 4.19 m |
|
Lower Level |
卧室 |
2.74 m |
4.28 m |
2.74 m x 4.28 m |
|
一楼 |
门厅 |
4.39 m |
1.71 m |
4.39 m x 1.71 m |
|
一楼 |
客厅 |
3.86 m |
5.47 m |
3.86 m x 5.47 m |
|
一楼 |
餐厅 |
3.89 m |
2.95 m |
3.89 m x 2.95 m |
|
一楼 |
厨房 |
3.88 m |
3.32 m |
3.88 m x 3.32 m |
|
一楼 |
主卧 |
3.26 m |
4.18 m |
3.26 m x 4.18 m |
|
一楼 |
第二卧房 |
3.26 m |
3.08 m |
3.26 m x 3.08 m |
|
一楼 |
第三卧房 |
3.26 m |
3.1 m |
3.26 m x 3.1 m |
https://www.realtor.ca/real-estate/28437068/23-alhart-drive-toronto-thistletown-beaumonde-heights-thistletown-beaumonde-heights
























