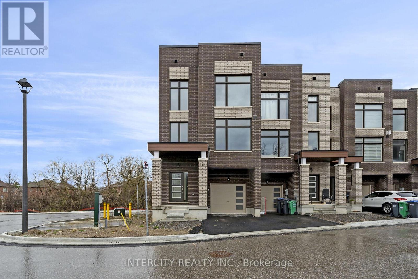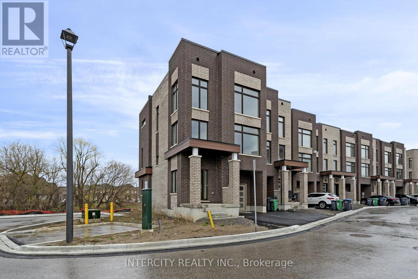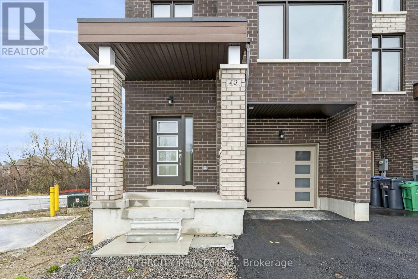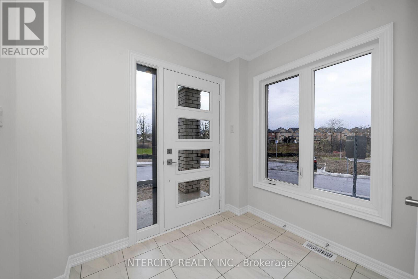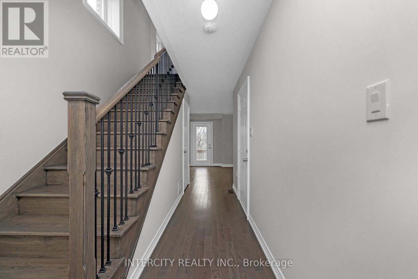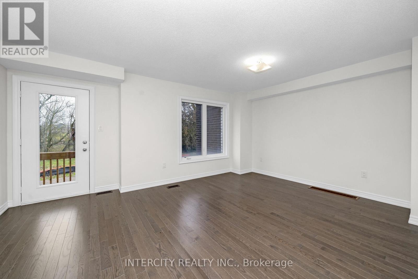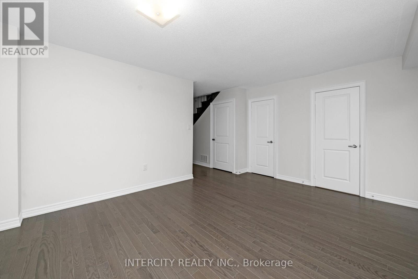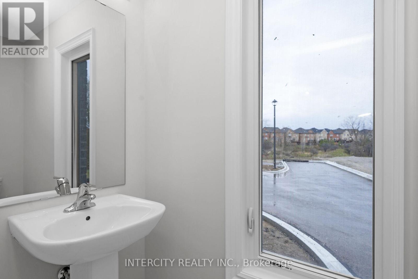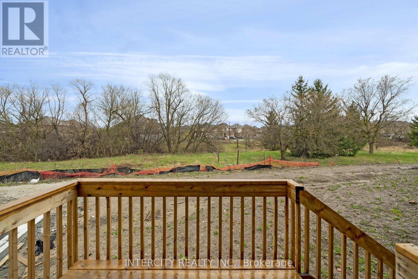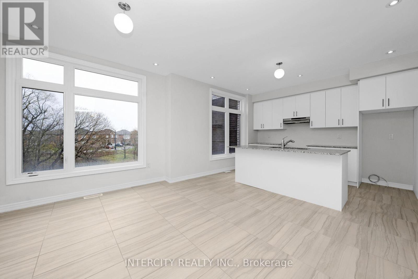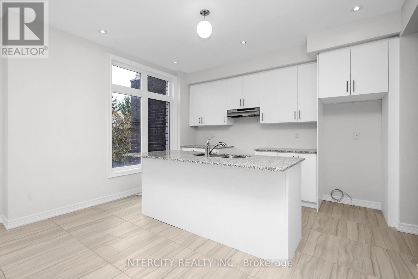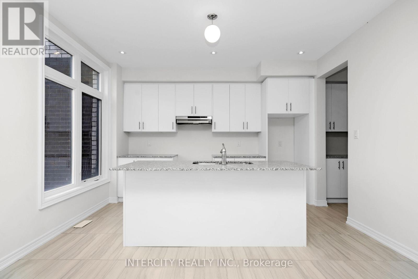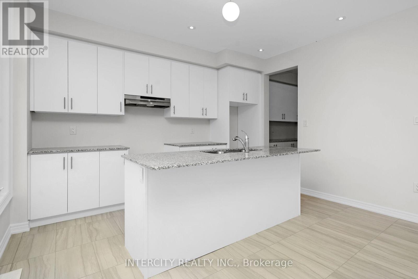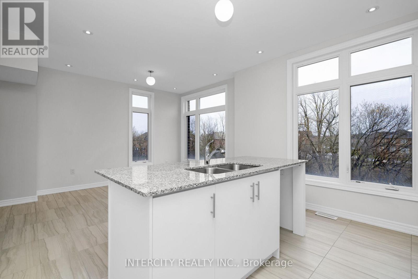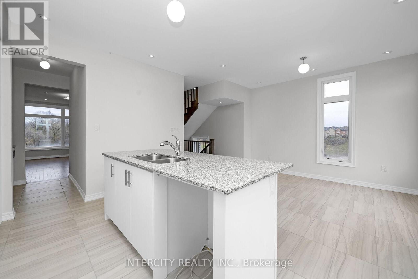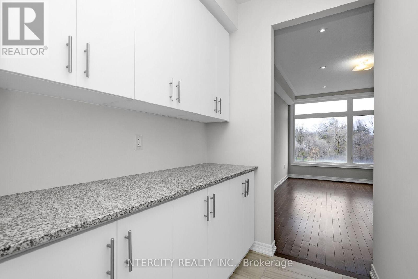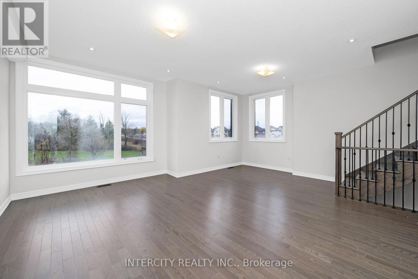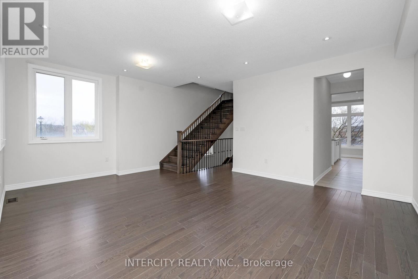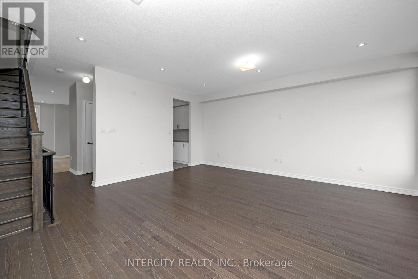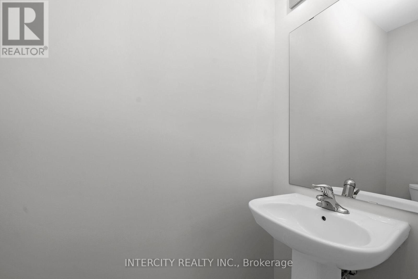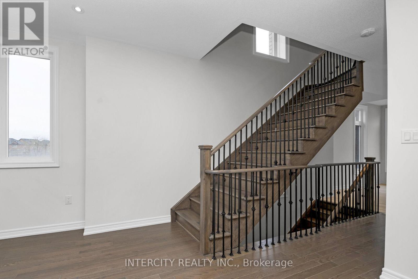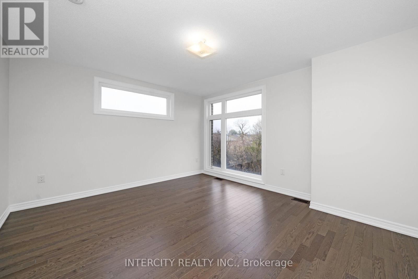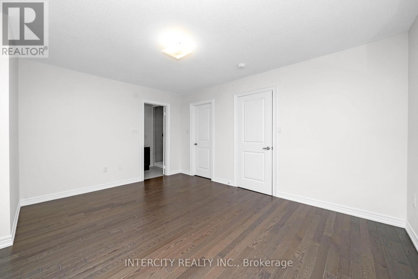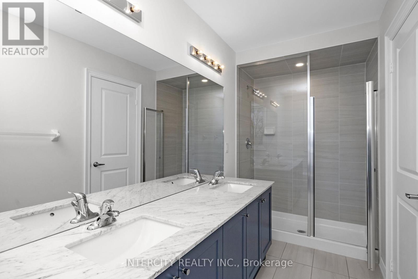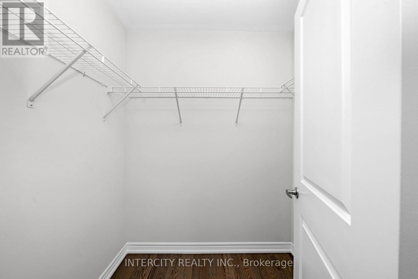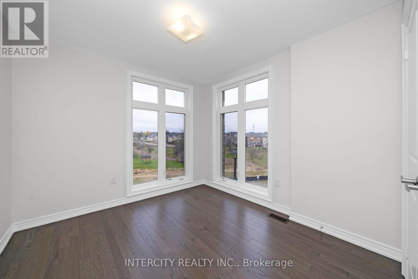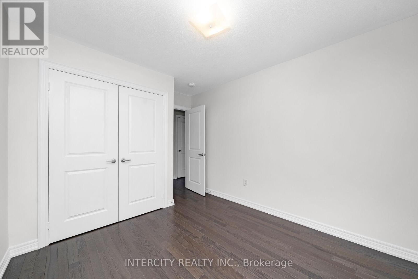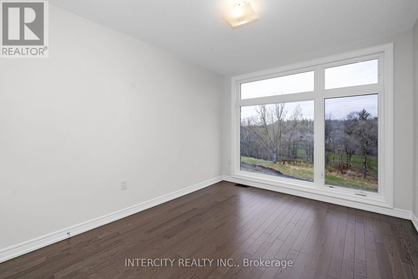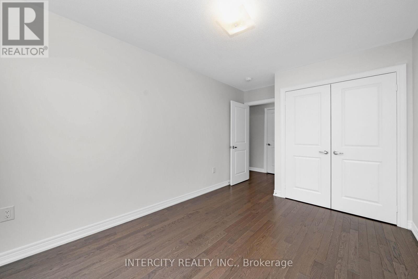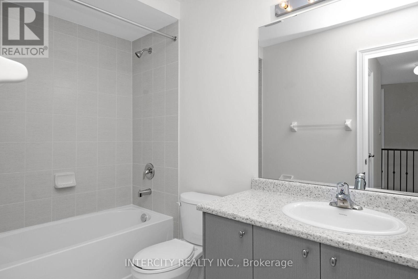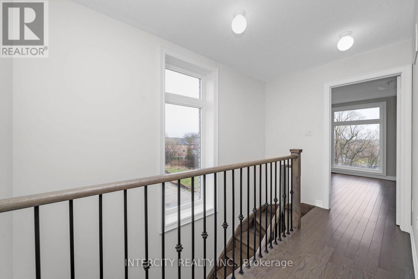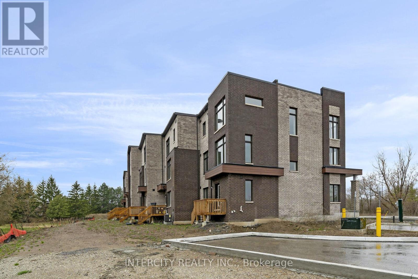3 卧室
4 浴室
2000 - 2500 sqft
风热取暖
$899,990管理费,Parcel of Tied Land
$165 每月
** Corner Unit ** ** Executive New Townhouse in Brampton ** 2,188 Sq. Ft Backing onto Ravine Lot. Large window throughout the house, lots of natural light all day long this is the only corner Unit left fully upgraded by builder turn in key. Close to schools highways parks place of worship and new Plaza coming close by. Extensive Landscaping that surrounds The Scenic Countryside. This Private Neighborhood is surrounded By Ravine on All Sides. Only 43 Homes in Entire Development In An Exclusive Court. Ready For Occupancy. The Brooks Model. Discover the Endless Amenities & Activities Across The City of Brampton. Close Access to Hwy 407, Smooth Ceilings Throughout Ground, Main & Upper. Hardwood Floor Throughout. Plenty of pot lights. P.O.T.L. $165.00 (id:43681)
房源概要
|
MLS® Number
|
W12195196 |
|
房源类型
|
民宅 |
|
社区名字
|
Credit Valley |
|
附近的便利设施
|
公园, 礼拜场所, 学校 |
|
特征
|
Ravine, Conservation/green Belt |
|
总车位
|
2 |
详 情
|
浴室
|
4 |
|
地上卧房
|
3 |
|
总卧房
|
3 |
|
Age
|
New Building |
|
地下室进展
|
已完成 |
|
地下室类型
|
N/a (unfinished) |
|
施工种类
|
附加的 |
|
外墙
|
砖 |
|
Flooring Type
|
Ceramic, Hardwood |
|
地基类型
|
混凝土 |
|
客人卫生间(不包含洗浴)
|
2 |
|
供暖方式
|
天然气 |
|
供暖类型
|
压力热风 |
|
储存空间
|
3 |
|
内部尺寸
|
2000 - 2500 Sqft |
|
类型
|
联排别墅 |
|
设备间
|
市政供水 |
车 位
土地
|
英亩数
|
无 |
|
土地便利设施
|
公园, 宗教场所, 学校 |
|
污水道
|
Sanitary Sewer |
|
土地深度
|
85 Ft |
|
土地宽度
|
39 Ft |
|
不规则大小
|
39 X 85 Ft |
|
规划描述
|
住宅 |
房 间
| 楼 层 |
类 型 |
长 度 |
宽 度 |
面 积 |
|
一楼 |
客厅 |
5.88 m |
5.18 m |
5.88 m x 5.18 m |
|
一楼 |
餐厅 |
5.88 m |
8.18 m |
5.88 m x 8.18 m |
|
一楼 |
厨房 |
2.72 m |
3.96 m |
2.72 m x 3.96 m |
|
一楼 |
Eating Area |
3.54 m |
4.27 m |
3.54 m x 4.27 m |
|
Upper Level |
主卧 |
4.45 m |
3.66 m |
4.45 m x 3.66 m |
|
Upper Level |
第二卧房 |
2.89 m |
3.66 m |
2.89 m x 3.66 m |
|
Upper Level |
第三卧房 |
2.93 m |
3.05 m |
2.93 m x 3.05 m |
|
一楼 |
门厅 |
|
|
Measurements not available |
|
一楼 |
家庭房 |
4.91 m |
3.44 m |
4.91 m x 3.44 m |
设备间
https://www.realtor.ca/real-estate/28414072/23-42-queenpost-drive-brampton-credit-valley-credit-valley


