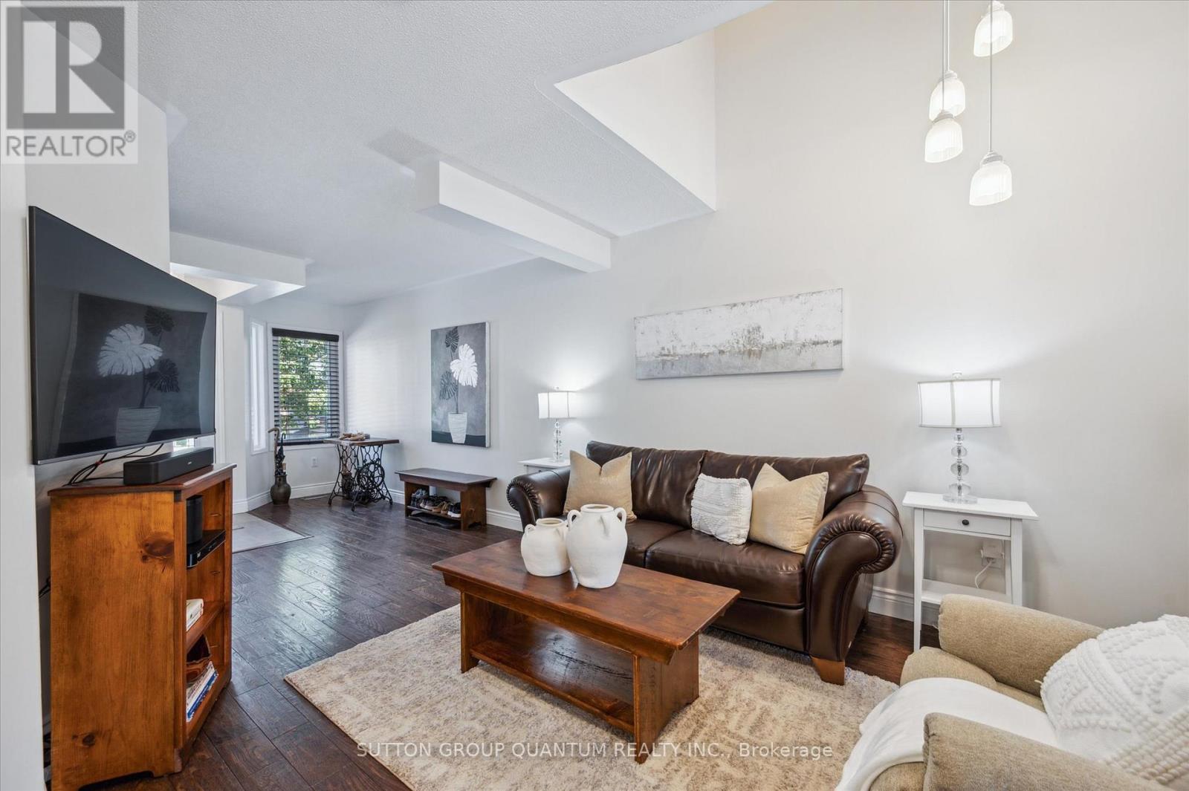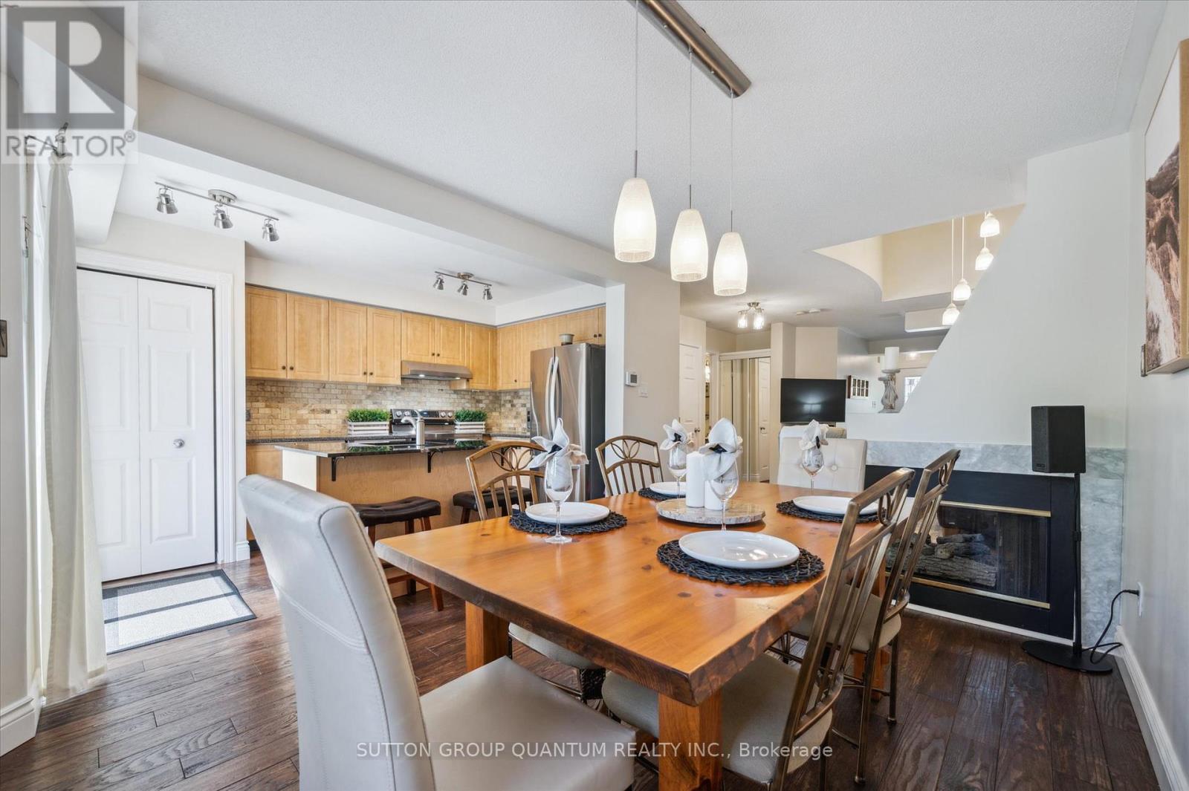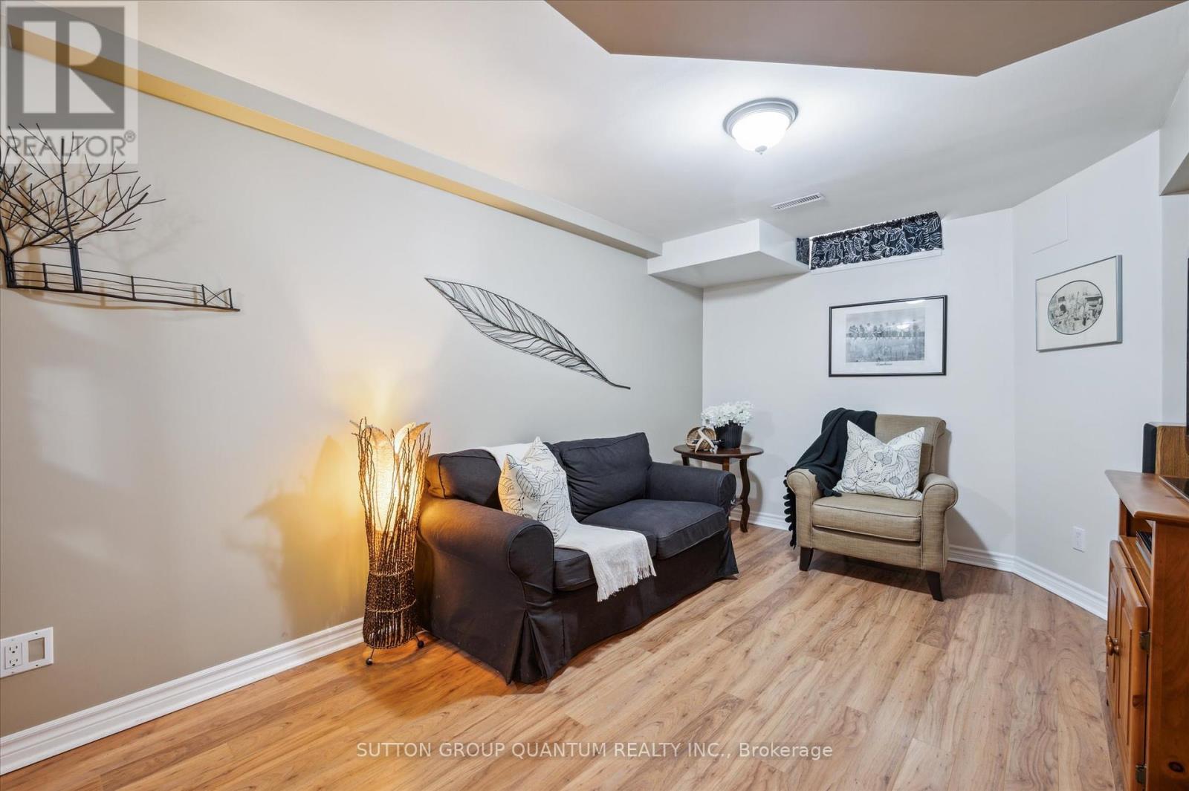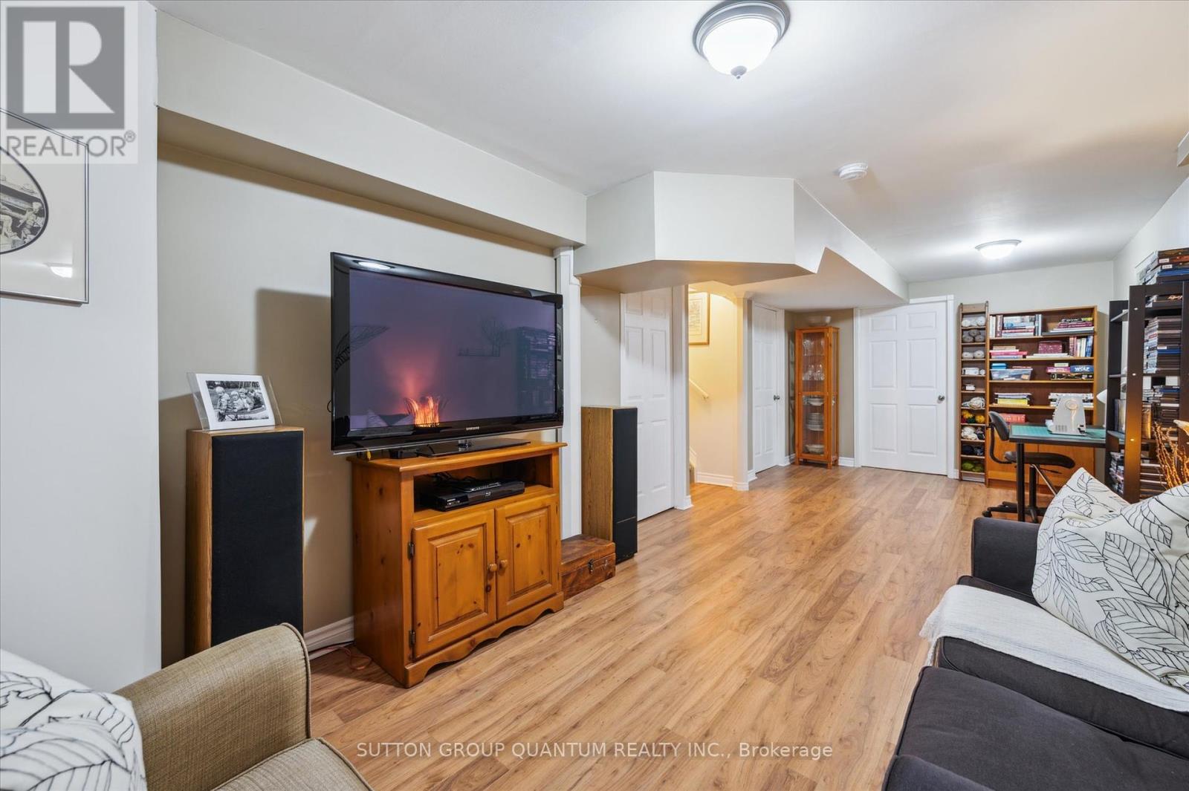23 - 1240 Westview Terrace Oakville (Wt West Oak Trails), Ontario L6M 3M4

$949,777管理费,Common Area Maintenance, Parking
$129.78 每月
管理费,Common Area Maintenance, Parking
$129.78 每月Real Price - No Games. Finally! A 2-story move-in-ready townhouse in prestigious West Oak Trails with a master ensuite, over 1800 sq ft of total living space (1530 above grade, 300 finished below grade + 300 unfinished) and backing onto a private park! Which brings me to the Top 7 Reasons to buy this home: 1.Essential 2 full bathrooms upstairs so the master bedroom gets its own (renovated) full ensuite; dont settle for a one (shared) full bath and save on therapy! 2. Sought-after 2 story layout that isnt full of stairs and has a proper (and finished) basement with great versatility and the storage you need. 3. The fenced-in backyard with maintenance-free landscaping is very private because you back onto the community park(not open to the public). 4. Top schools = top neighbourhood, and West Oak Trails has some of the best in the province with West Oak ranked 88th percentile and Garth Webb Secondary ranked 96th! Short walk to Oakville's best trail systems including the breath-taking Sixteen Mile Creek/Lions Valley Park. 5 min walk to Sixteen Hollow Park with a playground, splash-pad and baseball diamond. Short drive to 403, 407 and the new Oakville hospital.5. Private community means little-to-no-traffic, visitor parking, safer for kids to play and vehicle theft prevention; in addition to private playground not open to the public. Low, low common elements fee - basically a freehold, is only $129 monthly! 6. 1994 is an excellent build year; poured concrete foundation (bone-dry basement), copper wiring (safest) and copper plumbing. 7. 100% move-in-ready.Trendy hand-scraped hardwood throughout the ground floor, updated light fixtures and hardware, updated kitchen with stainless steel appliances (21-25), backsplash and island with stone a counter. Updated bathrooms with a fully renovated master ensuite (22), trendy paint tones throughout with a freshly painted ground floor. AC (21), Furnace (14), Windows and front door (20). Nothing to do but move in and enjoy! (id:43681)
房源概要
| MLS® Number | W12185353 |
| 房源类型 | 民宅 |
| 社区名字 | 1022 - WT West Oak Trails |
| 社区特征 | Pet Restrictions |
| 总车位 | 2 |
| 结构 | Patio(s) |
详 情
| 浴室 | 3 |
| 地上卧房 | 3 |
| 总卧房 | 3 |
| Age | 16 To 30 Years |
| 公寓设施 | Fireplace(s) |
| 家电类 | Water Heater, 洗碗机, 烘干机, 炉子, 洗衣机, 冰箱 |
| 地下室进展 | 已装修 |
| 地下室类型 | N/a (finished) |
| 空调 | 中央空调 |
| 外墙 | 砖 Facing |
| 壁炉 | 有 |
| Fireplace Total | 1 |
| 地基类型 | 混凝土 |
| 客人卫生间(不包含洗浴) | 1 |
| 供暖方式 | 天然气 |
| 供暖类型 | 压力热风 |
| 储存空间 | 2 |
| 内部尺寸 | 1400 - 1599 Sqft |
| 类型 | 联排别墅 |
车 位
| 附加车库 | |
| Garage |
土地
| 英亩数 | 无 |
房 间
| 楼 层 | 类 型 | 长 度 | 宽 度 | 面 积 |
|---|---|---|---|---|
| 二楼 | 主卧 | 4.55 m | 3.15 m | 4.55 m x 3.15 m |
| 二楼 | 衣帽间 | 3.07 m | 2.08 m | 3.07 m x 2.08 m |
| 二楼 | 第二卧房 | 5.38 m | 2.79 m | 5.38 m x 2.79 m |
| 二楼 | 第三卧房 | 3.96 m | 2.51 m | 3.96 m x 2.51 m |
| 地下室 | Workshop | 2.31 m | 4.5 m | 2.31 m x 4.5 m |
| 地下室 | 娱乐,游戏房 | 3.4 m | 7.26 m | 3.4 m x 7.26 m |
| 地下室 | 洗衣房 | 2.26 m | 4.27 m | 2.26 m x 4.27 m |
| 一楼 | 门厅 | 3.91 m | 2.46 m | 3.91 m x 2.46 m |
| 一楼 | 客厅 | 3.91 m | 3.68 m | 3.91 m x 3.68 m |
| 一楼 | 餐厅 | 3.86 m | 2.82 m | 3.86 m x 2.82 m |
| 一楼 | 厨房 | 4.06 m | 3.15 m | 4.06 m x 3.15 m |




































