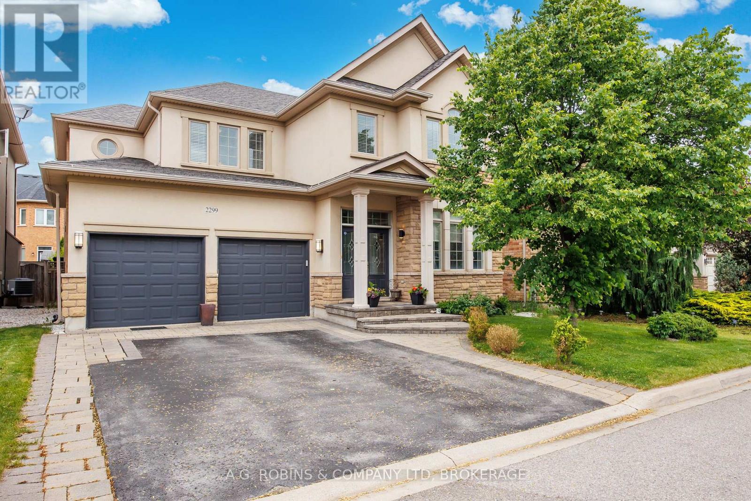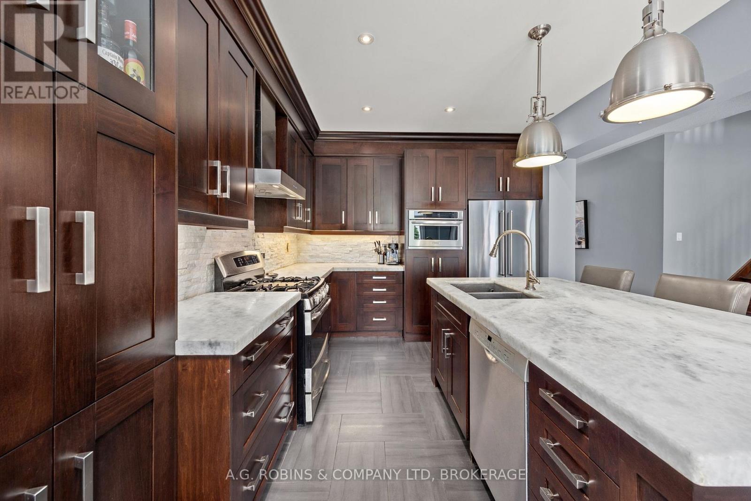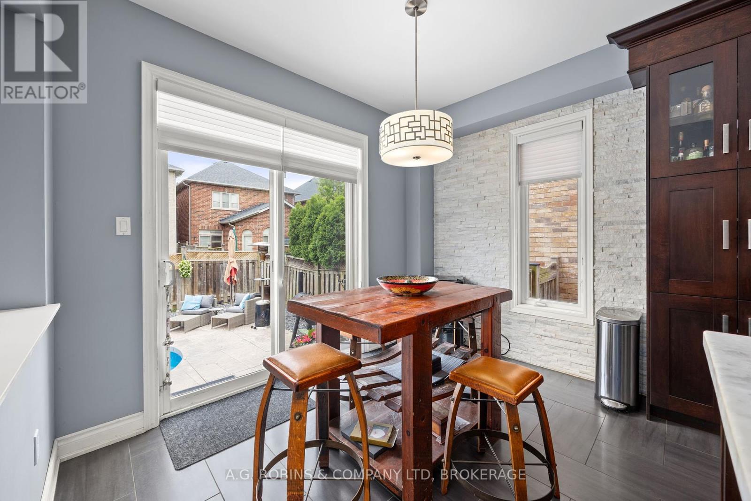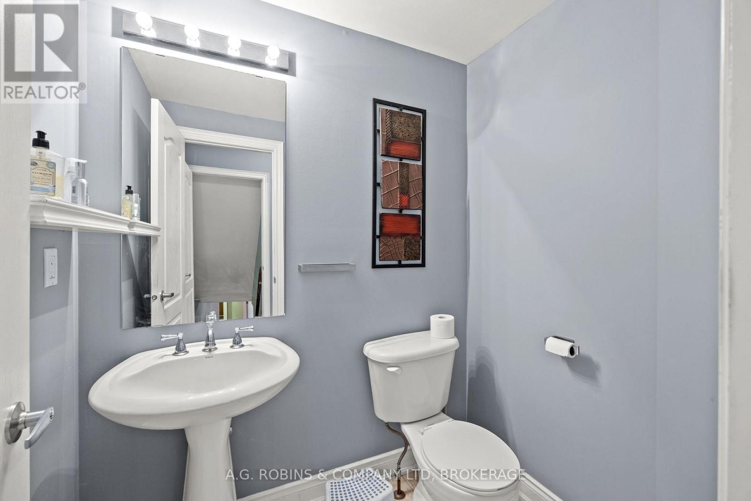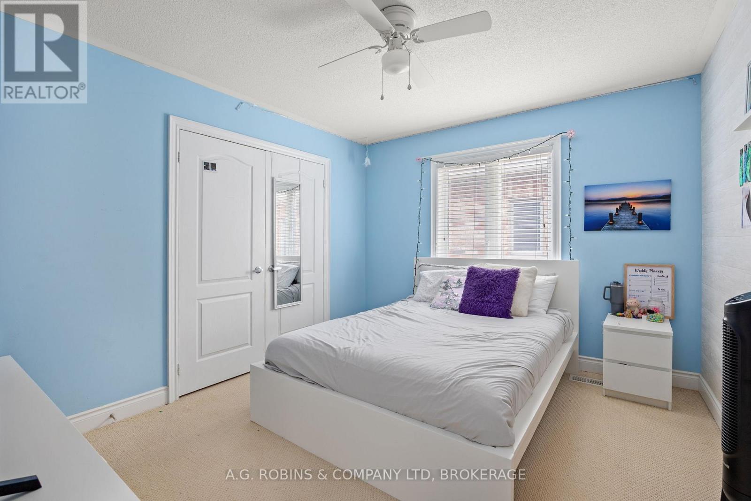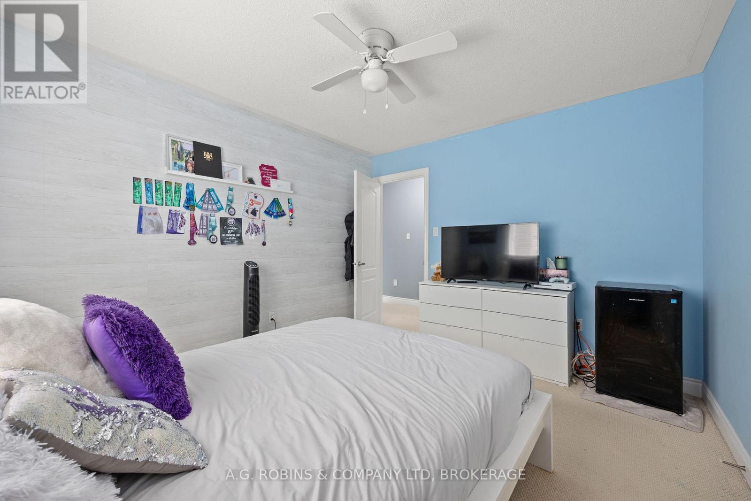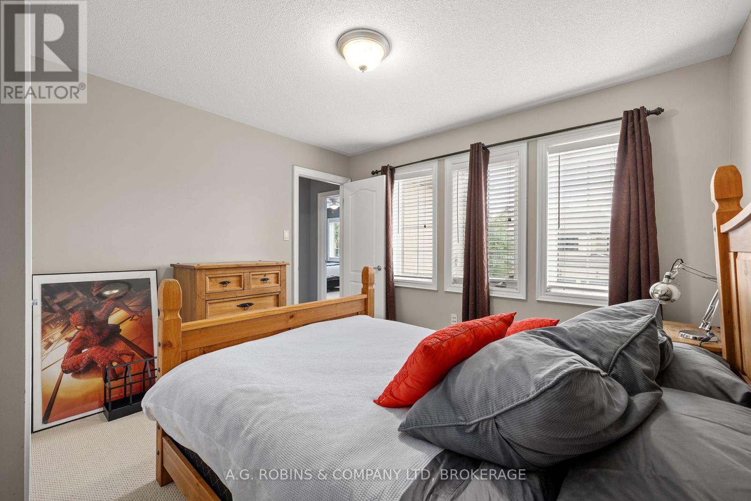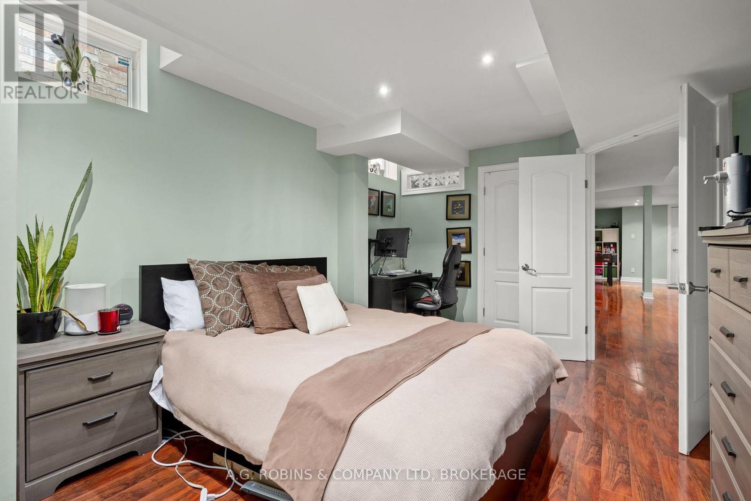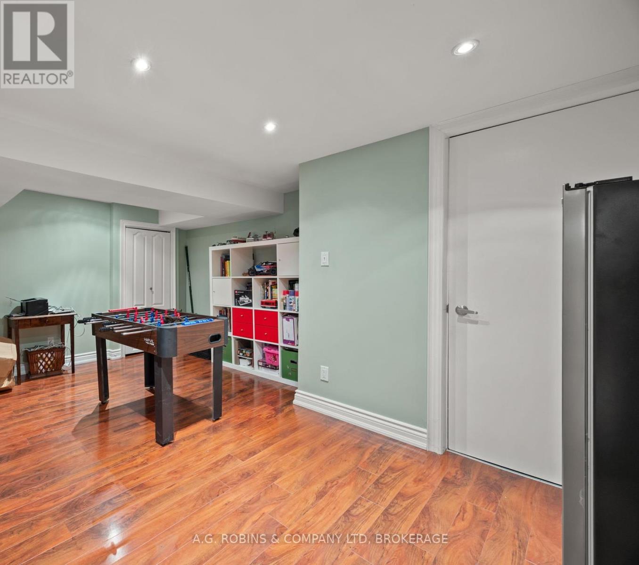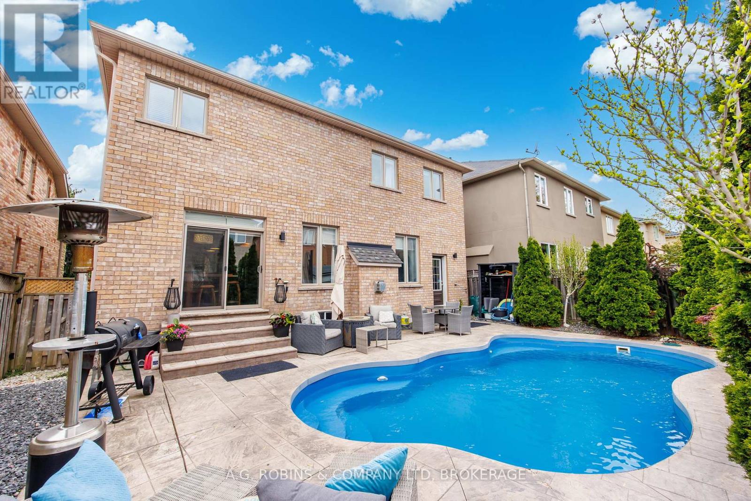5 卧室
3 浴室
2500 - 3000 sqft
壁炉
Inground Pool
中央空调
风热取暖
$2,079,000
Welcome to this beautifully maintained 4+1 bedroom, 4-bathroom home in Oakville's prestigious Westmount community. Set on a professionally landscaped lot, this residence offers a private backyard oasis featuring a stunning in-ground saltwater pool surrounded by elegant stamped concrete ideal for relaxing or entertaining. Inside, the updated kitchen is a chefs dream, boasting quartzite countertops, custom maple cabinetry, a large island, breakfast bar, and a premium bi-convection oven. The open-concept layout flows seamlessly into the spacious family room with a cozy gas fireplace. A sunken living room connects to the formal dining area, creating an inviting space for gatherings. Hardwood flooring throughout the main level and a classic oak staircase add warmth and character. Upstairs, the generous primary suite offers his-and-hers walk-in closets and a luxurious 5-piece ensuite. Three additional bedrooms and a 4-piece bath provide ample space for family or guests. The professionally finished basement features a large recreation room, fifth bedroom with access to a 3-piece bath, a games area, cold cellar, and utility room perfect for extended family or entertaining. Located within walking distance to Millstone Park and many trails , as well as the the Glen Abbey Community Centre. Also close to top-rated schools including Emily Carr Public School (400m away) and St. John Paul II Catholic Elementary School and Garth Webb (Secondary) making this home ideal for families. Everyday conveniences are close at hand with SmartCentres Oakville and plazas along Dundas Street West. Commuters will appreciate easy access to Highways 407 and 403, public transit, and Oakville Trafalgar Memorial Hospital. This home combines style, space, and location truly a rare opportunity in one of Oakville's most desirable neighbourhoods. (id:43681)
Open House
现在这个房屋大家可以去Open House参观了!
开始于:
1:00 pm
结束于:
3:00 pm
房源概要
|
MLS® Number
|
W12187870 |
|
房源类型
|
民宅 |
|
社区名字
|
1019 - WM Westmount |
|
附近的便利设施
|
医院, 公园, 礼拜场所 |
|
社区特征
|
社区活动中心 |
|
设备类型
|
热水器 |
|
特征
|
Flat Site |
|
总车位
|
4 |
|
泳池类型
|
Inground Pool |
|
租赁设备类型
|
热水器 |
详 情
|
浴室
|
3 |
|
地上卧房
|
4 |
|
地下卧室
|
1 |
|
总卧房
|
5 |
|
Age
|
16 To 30 Years |
|
公寓设施
|
Fireplace(s) |
|
家电类
|
烤箱 - Built-in, 洗碗机, 烤箱, 炉子, 窗帘, 冰箱 |
|
地下室进展
|
已装修 |
|
地下室类型
|
全完工 |
|
施工种类
|
独立屋 |
|
空调
|
中央空调 |
|
外墙
|
灰泥, 砖 Facing |
|
壁炉
|
有 |
|
Fireplace Total
|
1 |
|
Flooring Type
|
Hardwood, Laminate, Carpeted |
|
地基类型
|
混凝土浇筑 |
|
客人卫生间(不包含洗浴)
|
1 |
|
供暖方式
|
天然气 |
|
供暖类型
|
压力热风 |
|
储存空间
|
2 |
|
内部尺寸
|
2500 - 3000 Sqft |
|
类型
|
独立屋 |
|
设备间
|
市政供水 |
车 位
土地
|
英亩数
|
无 |
|
围栏类型
|
Fully Fenced |
|
土地便利设施
|
医院, 公园, 宗教场所 |
|
污水道
|
Sanitary Sewer |
|
土地深度
|
91 Ft ,10 In |
|
土地宽度
|
44 Ft ,3 In |
|
不规则大小
|
44.3 X 91.9 Ft |
|
规划描述
|
Res |
房 间
| 楼 层 |
类 型 |
长 度 |
宽 度 |
面 积 |
|
二楼 |
Study |
1.75 m |
2.17 m |
1.75 m x 2.17 m |
|
二楼 |
主卧 |
3.71 m |
5.85 m |
3.71 m x 5.85 m |
|
二楼 |
第二卧房 |
3.56 m |
3.34 m |
3.56 m x 3.34 m |
|
二楼 |
第三卧房 |
5.22 m |
3.35 m |
5.22 m x 3.35 m |
|
二楼 |
Bedroom 4 |
3.56 m |
3.75 m |
3.56 m x 3.75 m |
|
地下室 |
娱乐,游戏房 |
6.58 m |
4.77 m |
6.58 m x 4.77 m |
|
地下室 |
Bedroom 4 |
5.12 m |
3.35 m |
5.12 m x 3.35 m |
|
一楼 |
厨房 |
3.14 m |
4.05 m |
3.14 m x 4.05 m |
|
一楼 |
家庭房 |
3.85 m |
5.53 m |
3.85 m x 5.53 m |
|
一楼 |
Eating Area |
3.14 m |
2.24 m |
3.14 m x 2.24 m |
|
一楼 |
餐厅 |
3.54 m |
3.83 m |
3.54 m x 3.83 m |
|
一楼 |
客厅 |
3.54 m |
3.61 m |
3.54 m x 3.61 m |
|
一楼 |
洗衣房 |
2.01 m |
3.06 m |
2.01 m x 3.06 m |
https://www.realtor.ca/real-estate/28398588/2299-millstone-drive-oakville-wm-westmount-1019-wm-westmount


