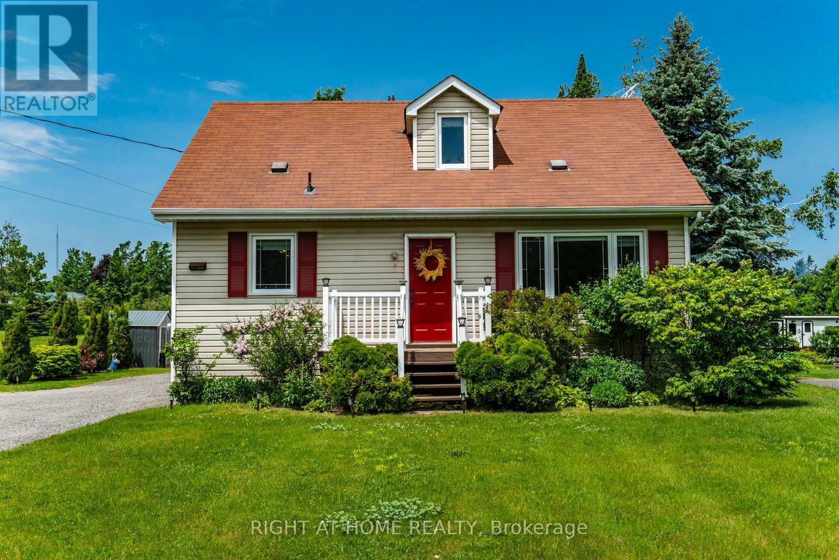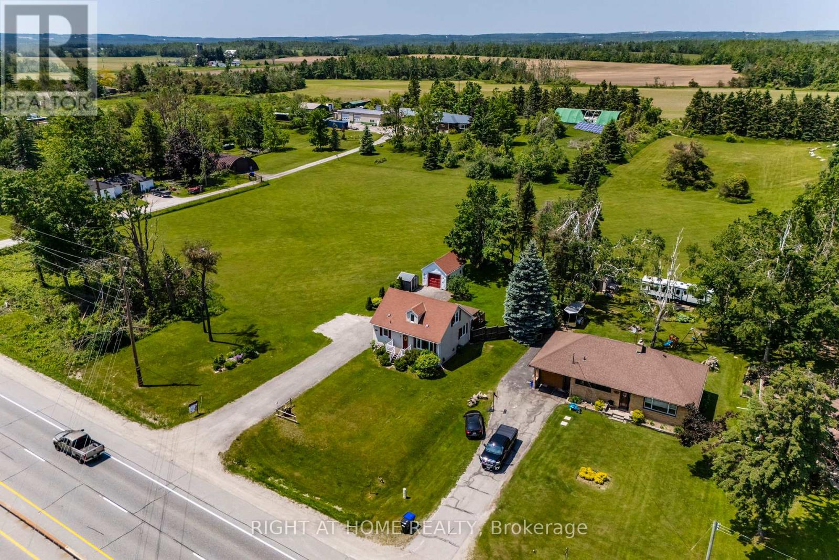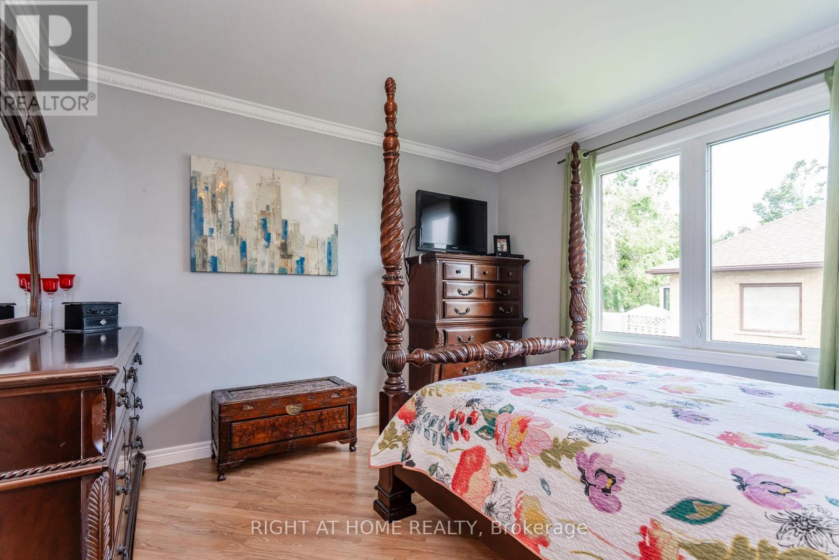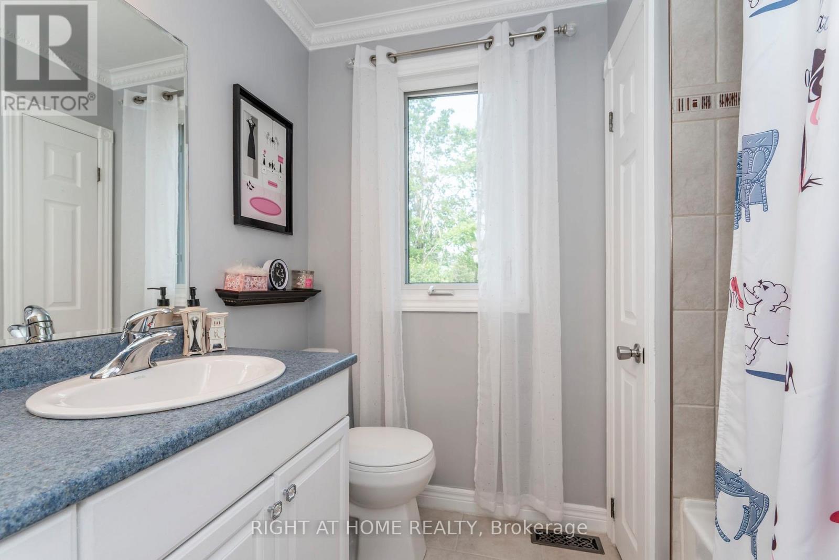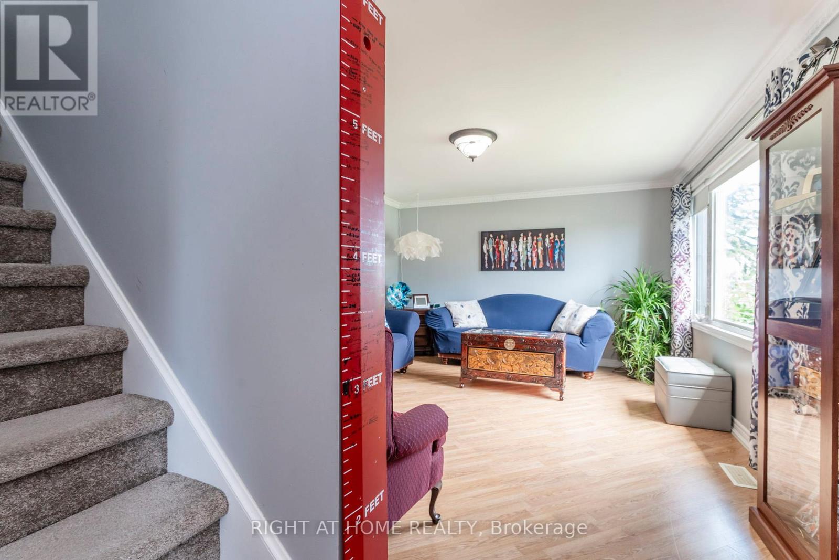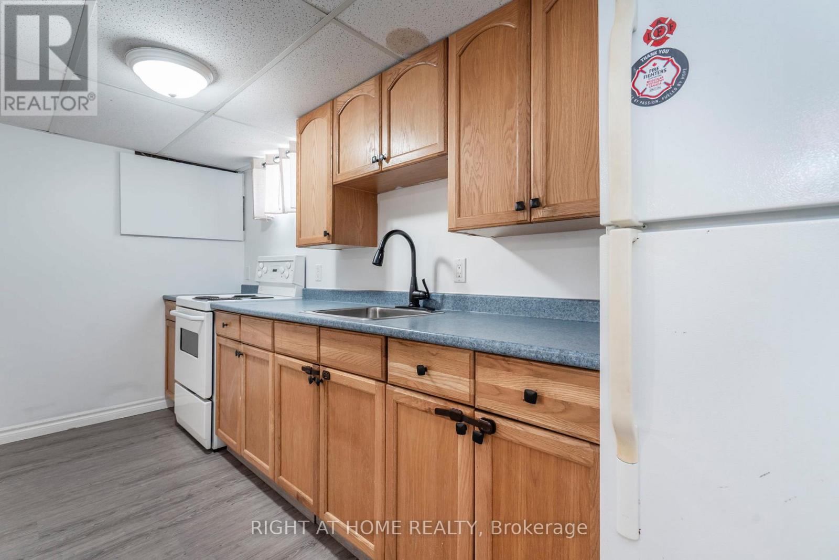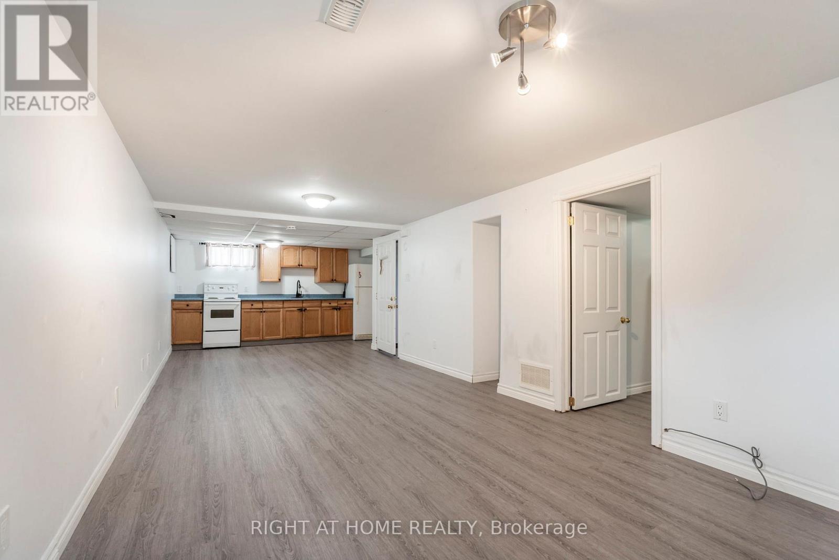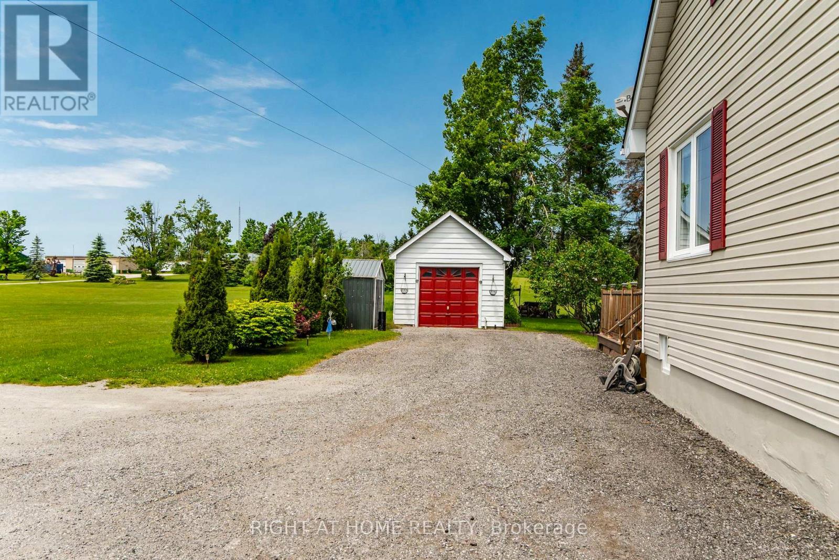4 卧室
2 浴室
1100 - 1500 sqft
中央空调
风热取暖
$725,000
Charming 3+1 Bedroom, 2 Bath Home in Sought-After Oro-Medonte! Welcome to this well-maintained 1.5-storey detached home offering comfort, versatility, approximately 1,714 finished square feet and stunning views. Nestled in a peaceful setting backing onto open hilly fields that make winter sledding so much fun. This property boasts beautiful scenery, a spacious backyard, and great curb appeal. Inside, you'll find a bright and airy layout featuring a large primary bedroom. This home has generous windows that flood the space with natural light. The eat-in kitchen offers ample storage, a pantry, and plenty of room for family meals. There is SO much storage with two access doors into the spacious attic. The lower level includes a separate bedroom, full bath, and a kitchenette perfect for an in-law suite or potential rental income. Enjoy outdoor living on the expansive back deck, complete with a gazebo and lighting ideal for entertaining. There's even a gas BBQ hookup, and the BBQ can be included! Close proximity to the Community Recreational center, hobby farm, and great spots for the kids to play with a frog pond close by. Additional features include: Single detached garage with plenty of parking space Newer furnace, hot water tank, and water softener (all owned) New sump pump with backup battery Laminate and clean carpet flooring throughout Front planter with electrical perfect for seasonal decor Don't miss this move-in-ready home with incredible potential and peaceful rural charm! (id:43681)
房源概要
|
MLS® Number
|
S12218712 |
|
房源类型
|
民宅 |
|
社区名字
|
Guthrie |
|
特征
|
Lighting, Sump Pump |
|
总车位
|
11 |
|
结构
|
Deck |
详 情
|
浴室
|
2 |
|
地上卧房
|
3 |
|
地下卧室
|
1 |
|
总卧房
|
4 |
|
Age
|
51 To 99 Years |
|
家电类
|
Water Softener, Water Heater, 洗碗机, 烘干机, 炉子, 洗衣机, 窗帘, 冰箱 |
|
地下室进展
|
已装修 |
|
地下室类型
|
全完工 |
|
施工种类
|
独立屋 |
|
空调
|
中央空调 |
|
外墙
|
乙烯基壁板, 混凝土 |
|
地基类型
|
混凝土浇筑 |
|
供暖方式
|
天然气 |
|
供暖类型
|
压力热风 |
|
储存空间
|
2 |
|
内部尺寸
|
1100 - 1500 Sqft |
|
类型
|
独立屋 |
车 位
土地
|
英亩数
|
无 |
|
污水道
|
Septic System |
|
土地深度
|
200 Ft |
|
土地宽度
|
75 Ft ,1 In |
|
不规则大小
|
75.1 X 200 Ft |
|
规划描述
|
R1 |
房 间
| 楼 层 |
类 型 |
长 度 |
宽 度 |
面 积 |
|
二楼 |
第二卧房 |
3.4 m |
3.76 m |
3.4 m x 3.76 m |
|
二楼 |
第三卧房 |
3.47 m |
3.77 m |
3.47 m x 3.77 m |
|
地下室 |
浴室 |
2.06 m |
2.96 m |
2.06 m x 2.96 m |
|
地下室 |
Bedroom 4 |
2.69 m |
3.68 m |
2.69 m x 3.68 m |
|
地下室 |
娱乐,游戏房 |
6.76 m |
3.6 m |
6.76 m x 3.6 m |
|
地下室 |
厨房 |
2.08 m |
3.95 m |
2.08 m x 3.95 m |
|
一楼 |
厨房 |
3.4 m |
3.73 m |
3.4 m x 3.73 m |
|
一楼 |
浴室 |
2.36 m |
2.1 m |
2.36 m x 2.1 m |
|
一楼 |
主卧 |
4.23 m |
3.53 m |
4.23 m x 3.53 m |
|
一楼 |
客厅 |
5.86 m |
3.91 m |
5.86 m x 3.91 m |
https://www.realtor.ca/real-estate/28465033/2290-highway-11-south-highway-oro-medonte-guthrie-guthrie


