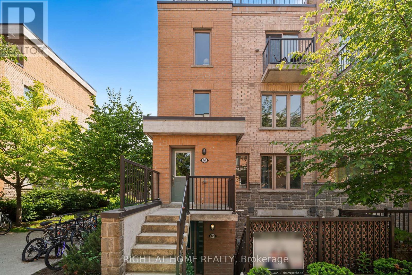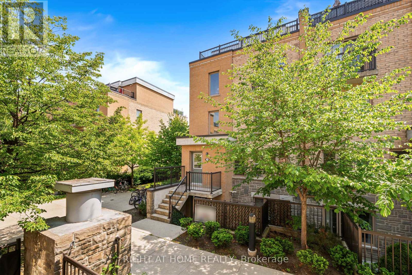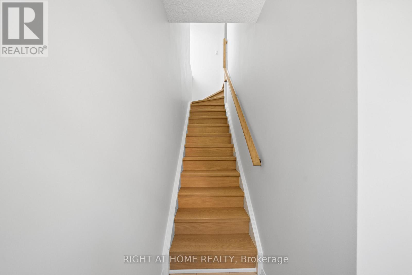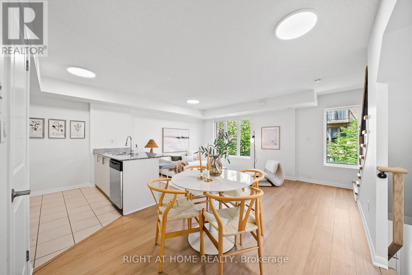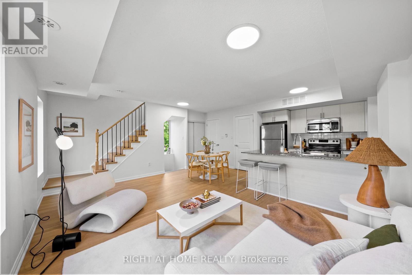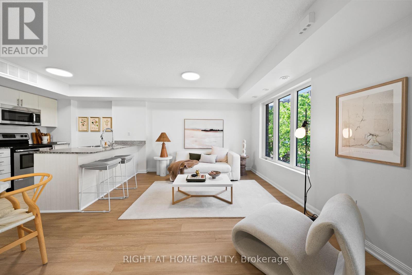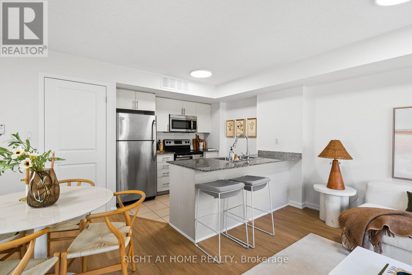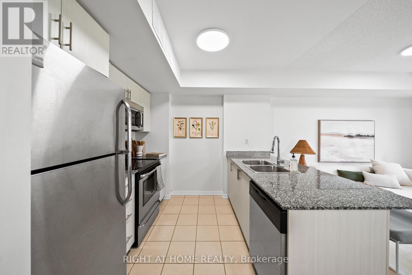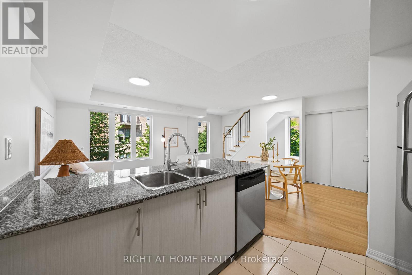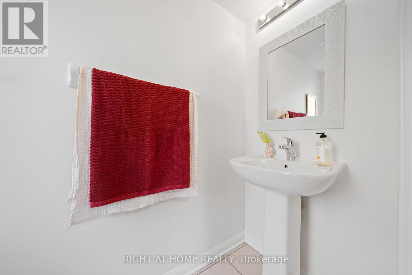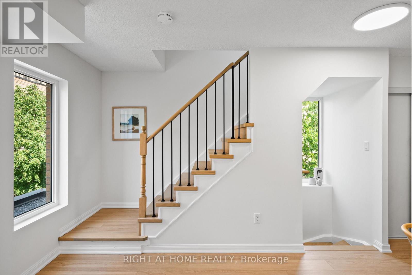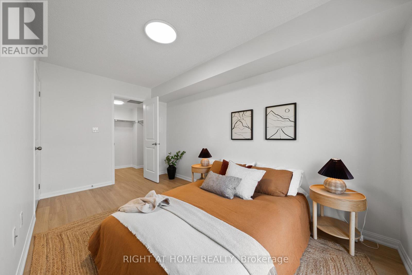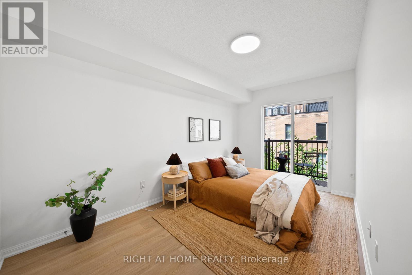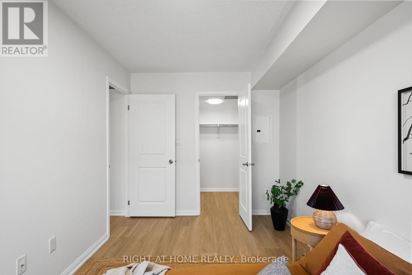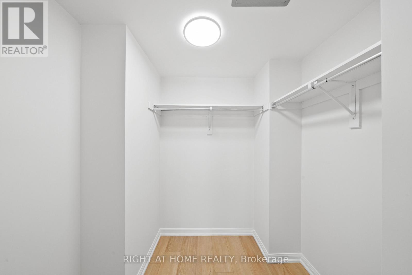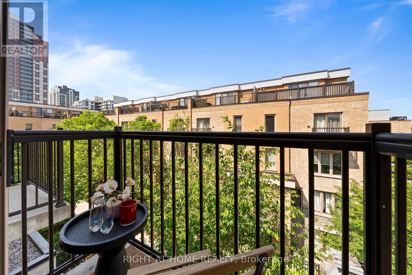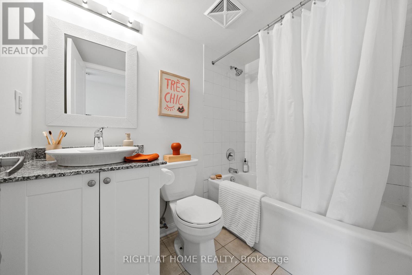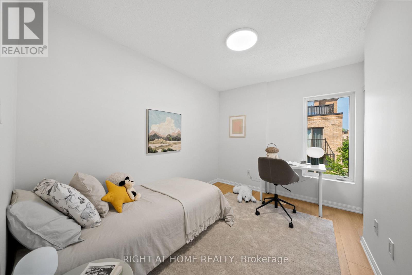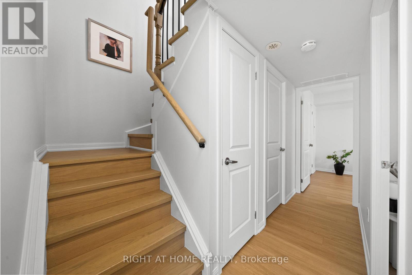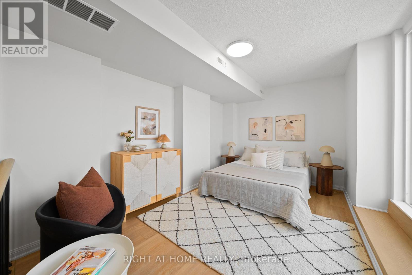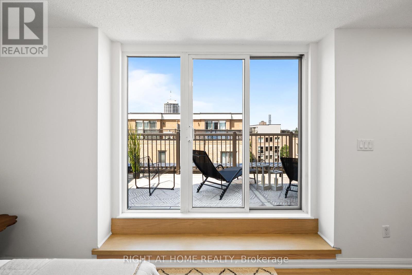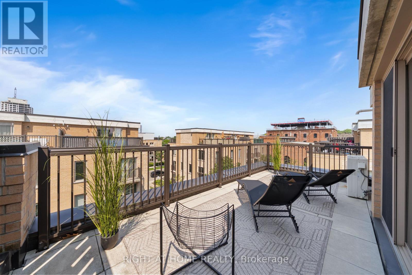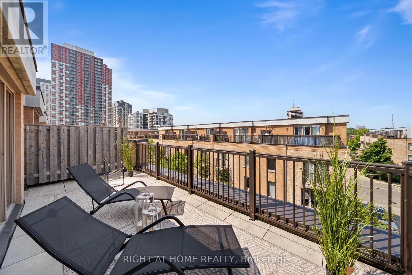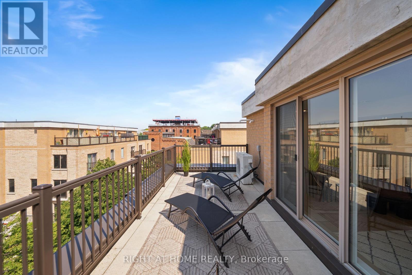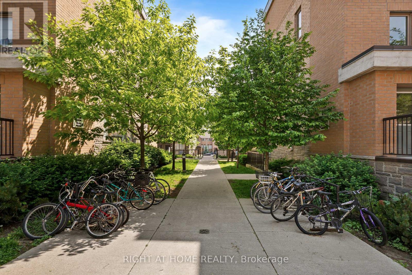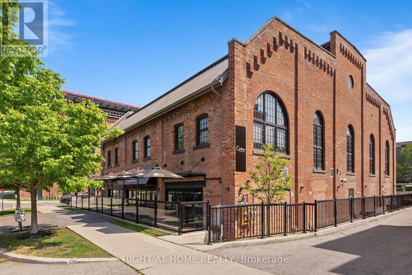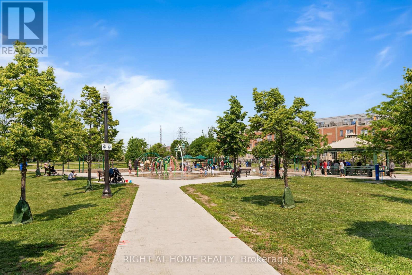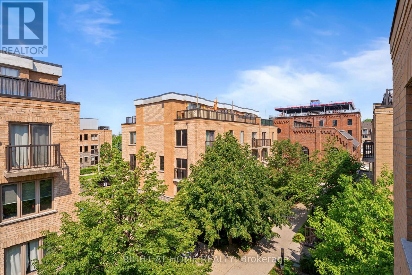229 - 11 Foundry Avenue Toronto (Dovercourt-Wallace Emerson-Junction), Ontario M6H 0B7

$995,000管理费,Water, Common Area Maintenance, Insurance
$499.74 每月
管理费,Water, Common Area Maintenance, Insurance
$499.74 每月Step into this rare, sun-filled upper-level, corner unit townhome in the heart of Davenport Village a unique opportunity in one of Torontos most vibrant and well-connected neighbourhoods. This move-in ready home features west-facing park views, exceptional natural light, and a spacious private rooftop terrace perfect for entertaining or unwinding at the end of the day. Inside, you'll find brand new flooring throughout, fresh paint, modern upgraded light fixtures, and a bright open-concept main floor with a functional kitchen and generous living and dining areas. The primary bedroom includes a large walk-in closet and its own private balcony an ideal spot for a quiet coffee or a moment of calm while the upper-level loft serves as a flexible den, creative studio or home office, with direct access to the rooftop. With clear west-facing exposure, you'll enjoy brilliant sunsets and open sky views every evening. Located just steps from Balzacs Coffee, Earlscourt Park, and within easy reach of the Junction, Stockyards, Corso Italia, top schools, and major transit lines, this upper-level unit also comes with underground parking and a locker. Professionally updated and thoughtfully laid out, this is a standout home in a highly desirable community. (id:43681)
房源概要
| MLS® Number | W12212734 |
| 房源类型 | 民宅 |
| 社区名字 | Dovercourt-Wallace Emerson-Junction |
| 社区特征 | Pet Restrictions |
| 总车位 | 1 |
| 结构 | Deck, Patio(s) |
详 情
| 浴室 | 2 |
| 地上卧房 | 2 |
| 地下卧室 | 1 |
| 总卧房 | 3 |
| 公寓设施 | Storage - Locker |
| 家电类 | Water Heater, 洗碗机, 烘干机, 微波炉, 炉子, 洗衣机, 冰箱 |
| 空调 | 中央空调 |
| 外墙 | 砖, 混凝土 |
| Fire Protection | Smoke Detectors |
| 壁炉 | 有 |
| Flooring Type | Tile |
| 客人卫生间(不包含洗浴) | 1 |
| 供暖方式 | 天然气 |
| 供暖类型 | 压力热风 |
| 储存空间 | 3 |
| 内部尺寸 | 1000 - 1199 Sqft |
| 类型 | 联排别墅 |
车 位
| 地下 | |
| Garage |
土地
| 英亩数 | 无 |
房 间
| 楼 层 | 类 型 | 长 度 | 宽 度 | 面 积 |
|---|---|---|---|---|
| 二楼 | 主卧 | 4.27 m | 2.71 m | 4.27 m x 2.71 m |
| 二楼 | 第二卧房 | 3.37 m | 3.33 m | 3.37 m x 3.33 m |
| 三楼 | Loft | 4.27 m | 3.05 m | 4.27 m x 3.05 m |
| 一楼 | 客厅 | 5.01 m | 5.01 m | 5.01 m x 5.01 m |
| 一楼 | 餐厅 | 5.01 m | 5.01 m | 5.01 m x 5.01 m |


