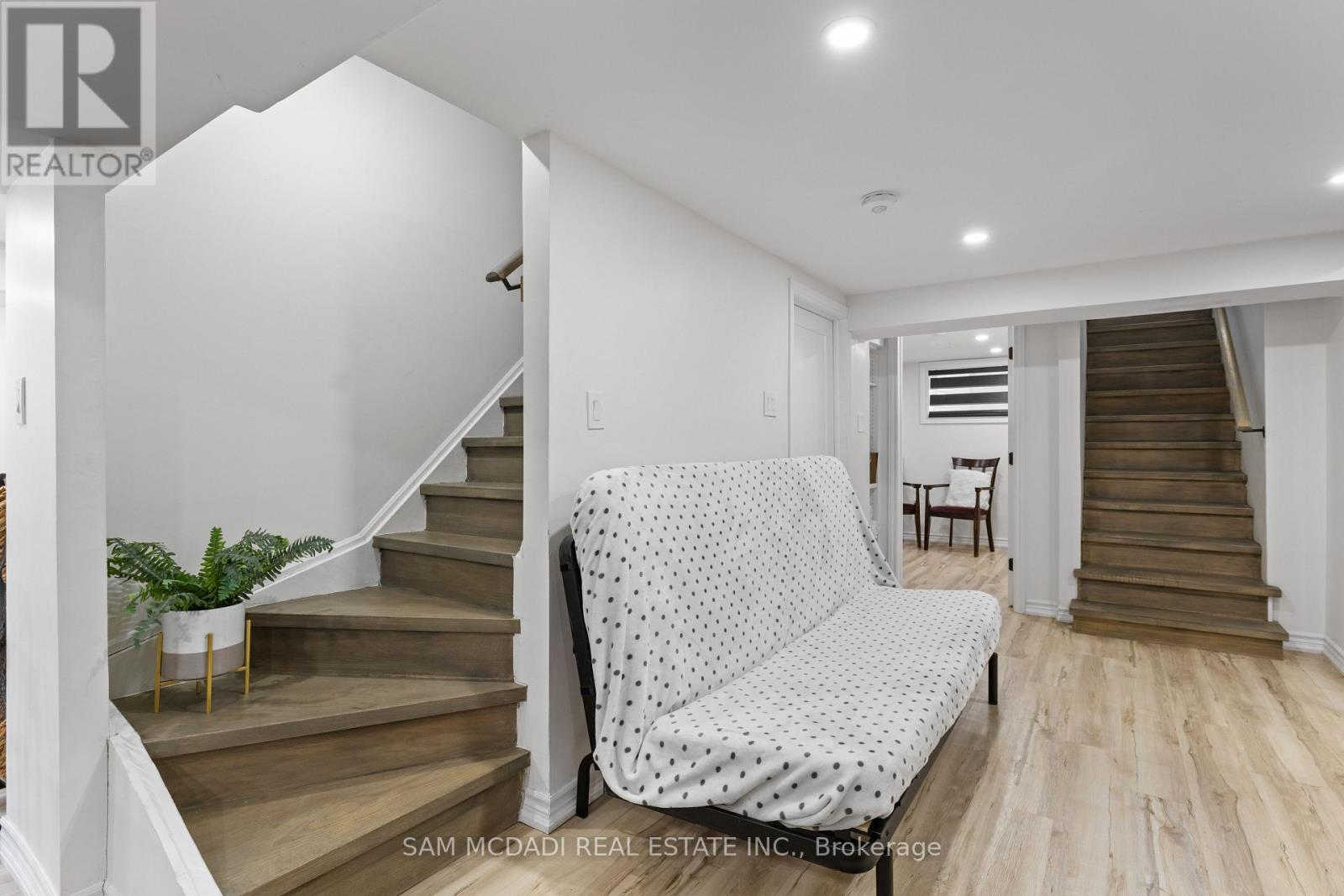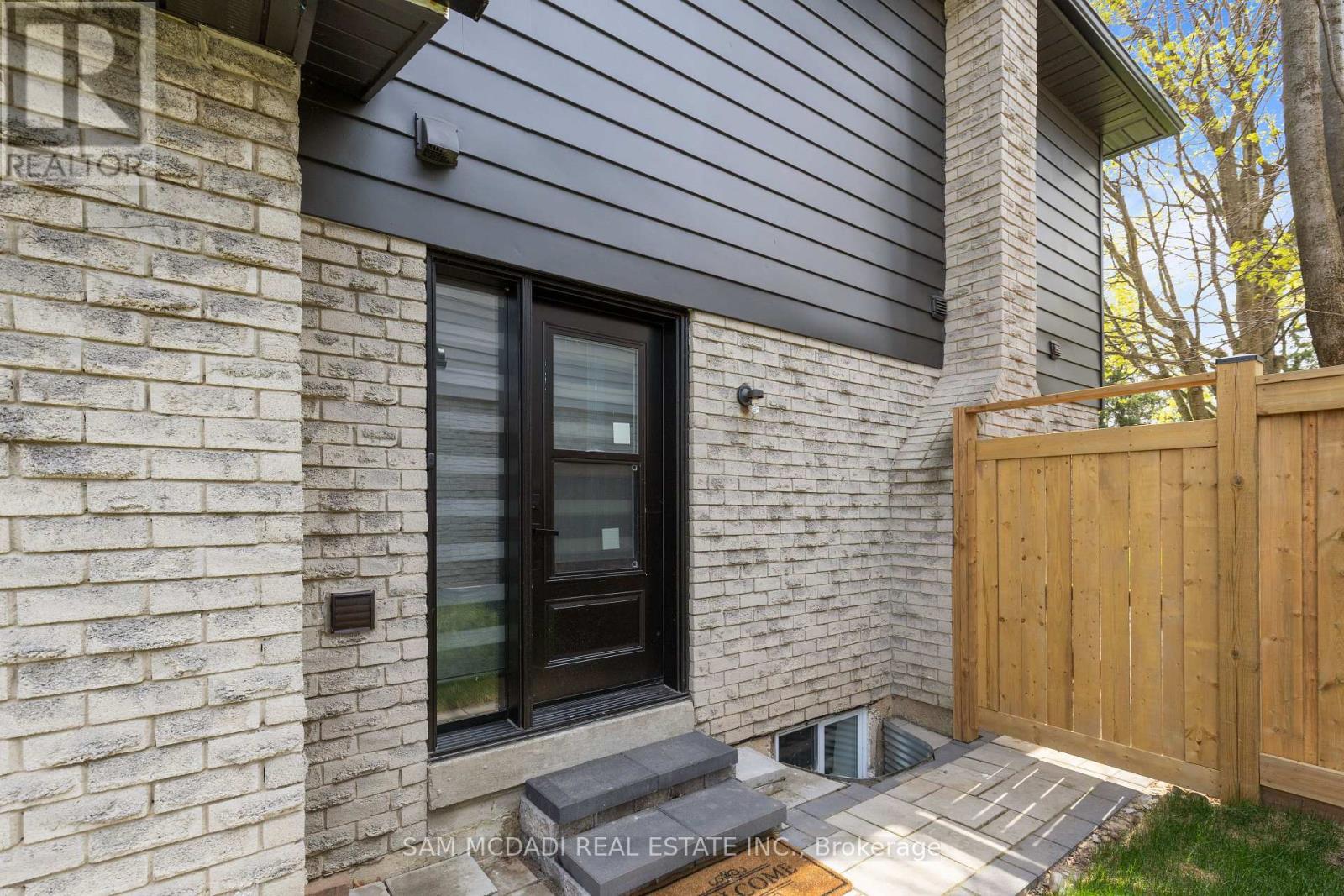5 卧室
4 浴室
1500 - 2000 sqft
壁炉
中央空调
风热取暖
$1,888,000
Welcome to 2284 Glastonbury Rd, a fully reimagined home designed for modern multi-family living, nestled in the heart of Brant Hills. Set on a generous 50 x 198 ft lot, this 5-bedroom, 3.5-bathroom residence delivers exceptional space, style, and flexibility for growing families or those seeking rental income potential. Meticulously curated from top to bottom, the home features two full kitchens, a separate entrance to the basement, and premium finishes throughout. The open-concept main level is grounded by wide-plank hardwood flooring, glass-paneled stairs, a statement feature wall with a fireplace, and a chef's kitchen outfitted with stainless steel appliances and quartz countertops. Upstairs, you'll find generously sized bedrooms with built-in closets, an LG ThinQ laundry set, and a stylish shared 4-piece bath complete with Bluetooth speakers and LED mirrors. The primary suite is a true retreat, featuring double frosted-glass closet doors and a spa-like 5-piece ensuite with a clawfoot tub, rainfall shower, dual vanity, backlit LED mirrors, and Bluetooth speakers. The separate entrance lower level offers full privacy with its own kitchen finished with quartz counters, laundry, and bathroom, ideal for extended family, or monthly rental income. Complete with durable vinyl plank flooring, this space is bright, modern, and move-in ready. Additional highlights include LED lighting throughout, an insulated garage with epoxy floors, a smart remote garage door opener, and double-glazed windows with a lifetime warranty. Outside, enjoy interlock patios, a wide driveway with parking for five vehicles, and a deep backyard with garden suite potential for the garden enthusiasts. Situated on a quiet, family-friendly street near top-rated schools, Brant Hill Park, and everyday essentials; just minutes from Burlington Centre, Tyandaga Golf Course, Burlington Beach, downtown Burlington, and public transit options including Burlington Transit and Appleby GO. (id:43681)
房源概要
|
MLS® Number
|
W12183249 |
|
房源类型
|
民宅 |
|
社区名字
|
Brant Hills |
|
附近的便利设施
|
学校, 公园, 公共交通 |
|
社区特征
|
社区活动中心 |
|
特征
|
Guest Suite |
|
总车位
|
5 |
详 情
|
浴室
|
4 |
|
地上卧房
|
4 |
|
地下卧室
|
1 |
|
总卧房
|
5 |
|
公寓设施
|
Fireplace(s) |
|
家电类
|
Garage Door Opener Remote(s), 洗碗机, 烘干机, 微波炉, 烤箱, 炉子, 洗衣机, 窗帘, Wine Fridge, 冰箱 |
|
地下室功能
|
Apartment In Basement, Separate Entrance |
|
地下室类型
|
N/a |
|
施工种类
|
独立屋 |
|
Construction Style Other
|
Seasonal |
|
空调
|
中央空调 |
|
外墙
|
砖, 乙烯基壁板 |
|
壁炉
|
有 |
|
Flooring Type
|
Vinyl, Hardwood |
|
地基类型
|
混凝土浇筑 |
|
客人卫生间(不包含洗浴)
|
1 |
|
供暖方式
|
天然气 |
|
供暖类型
|
压力热风 |
|
储存空间
|
2 |
|
内部尺寸
|
1500 - 2000 Sqft |
|
类型
|
独立屋 |
|
设备间
|
市政供水 |
车 位
土地
|
英亩数
|
无 |
|
围栏类型
|
Fenced Yard |
|
土地便利设施
|
学校, 公园, 公共交通 |
|
污水道
|
Sanitary Sewer |
|
土地深度
|
198 Ft ,9 In |
|
土地宽度
|
50 Ft |
|
不规则大小
|
50 X 198.8 Ft |
|
规划描述
|
R3.2 |
房 间
| 楼 层 |
类 型 |
长 度 |
宽 度 |
面 积 |
|
二楼 |
主卧 |
3.8 m |
5.37 m |
3.8 m x 5.37 m |
|
二楼 |
第二卧房 |
4.31 m |
3.01 m |
4.31 m x 3.01 m |
|
二楼 |
第三卧房 |
3.06 m |
4.02 m |
3.06 m x 4.02 m |
|
二楼 |
Bedroom 4 |
3.04 m |
3.35 m |
3.04 m x 3.35 m |
|
地下室 |
娱乐,游戏房 |
8.02 m |
4.33 m |
8.02 m x 4.33 m |
|
地下室 |
Bedroom 5 |
3.32 m |
5.19 m |
3.32 m x 5.19 m |
|
地下室 |
厨房 |
3.84 m |
3.91 m |
3.84 m x 3.91 m |
|
一楼 |
厨房 |
4.32 m |
5.14 m |
4.32 m x 5.14 m |
|
一楼 |
餐厅 |
3.36 m |
2.97 m |
3.36 m x 2.97 m |
|
一楼 |
客厅 |
3.68 m |
5.5 m |
3.68 m x 5.5 m |
|
一楼 |
家庭房 |
4.14 m |
3.49 m |
4.14 m x 3.49 m |
设备间
https://www.realtor.ca/real-estate/28388941/2284-glastonbury-road-burlington-brant-hills-brant-hills


















































