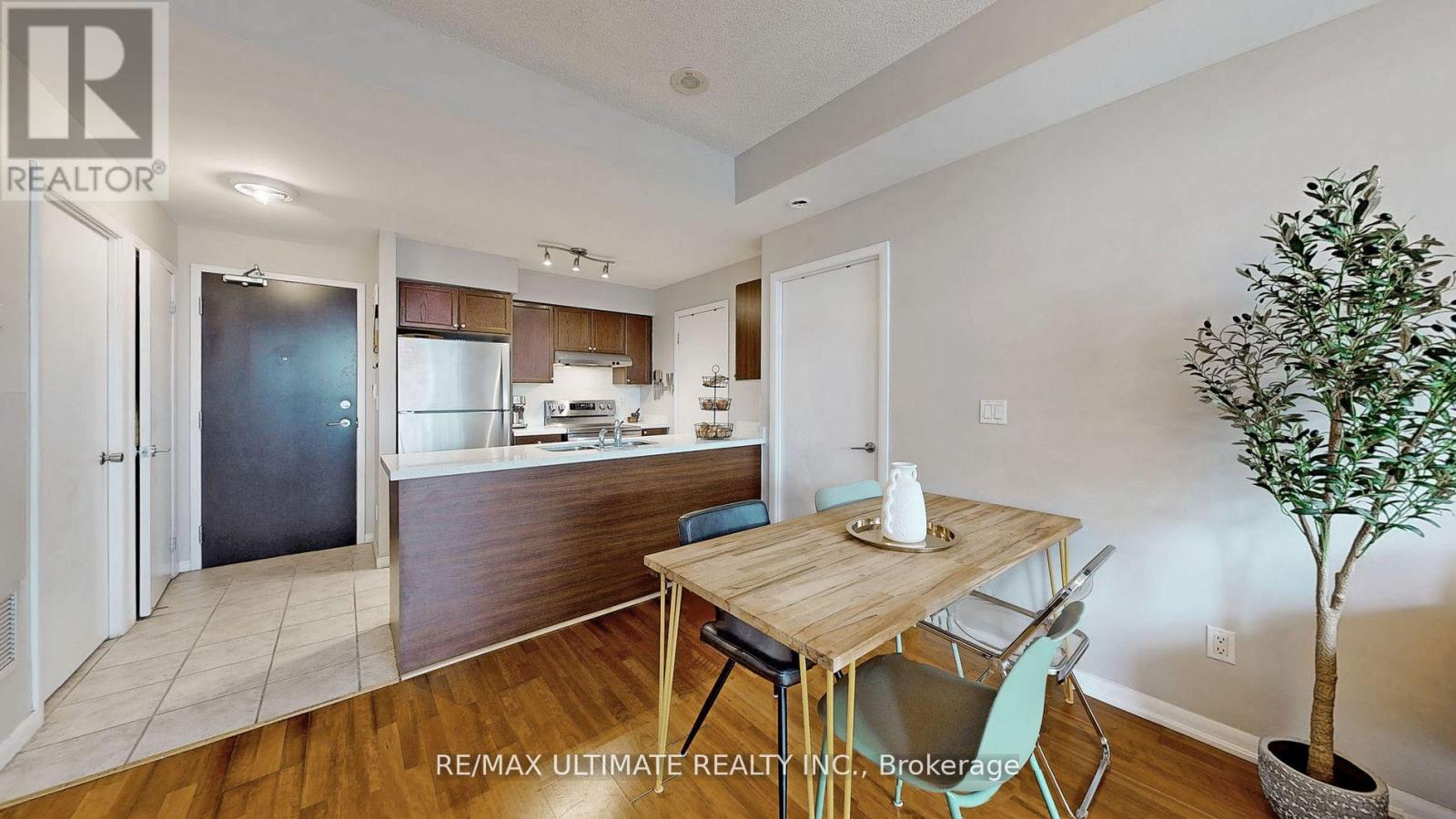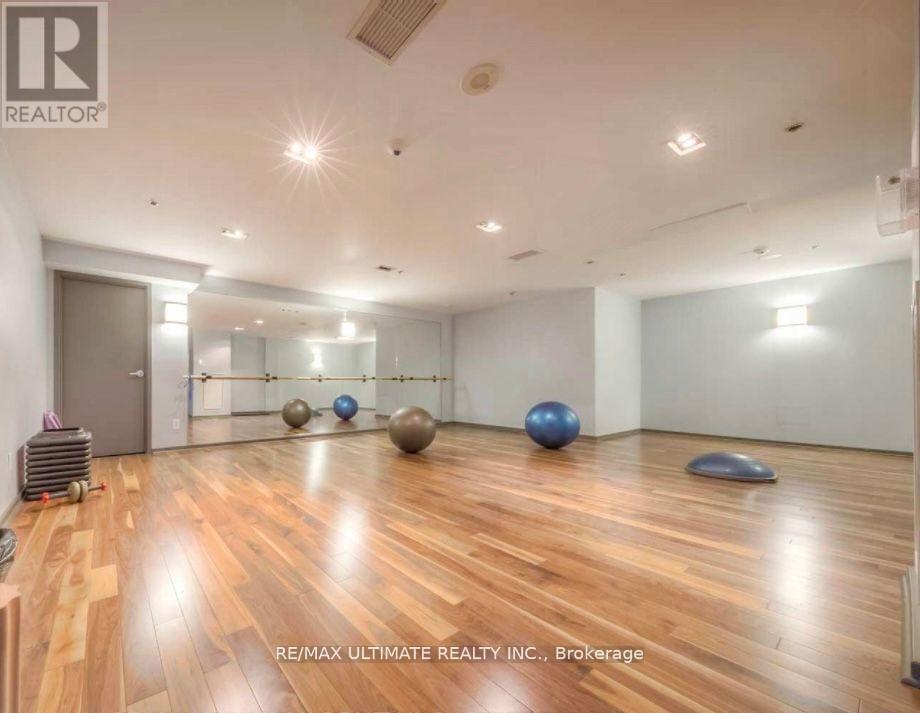2 卧室
2 浴室
800 - 899 sqft
地下游泳池
中央空调
风热取暖
$739,000管理费,Heat, Water, Common Area Maintenance, Parking
$775.08 每月
Welcome to your Atlantis condo life style in the heart of Toronto! This beautifully maintained 2 bedroom, 2 bathroom condo, with secure underground parking , offers a perfect blend of modern living and urban convenience. As you enter, you'll be greeted by an open-concept living space filled with natural light, thanks to large windows that frame stunning views of the surrounding area. The spacious living room flows seamlessly into a contemporary kitchen, complete with stainless steel appliances, granite countertops, making it an ideal space for both cooking and entertaining. The master bedroom features an ensuite bathroom and double door closet , providing a private retreat. The second bedroom is perfect for guests, a home office, or a child's room, with easy access to the second bathroom. Step outside onto your private balcony to enjoy morning coffee taking in the vibrant city views adjacent to the Bentway skating club, Additional amenities include in-unit laundry, dedicated parking, and access to building facilities such as a Recreation center with SALTED WATER Swimming Pool, Whirlpool INDOOR AND OUTDOOR AT THE TERRACE, Sauna In Bathrooms, state of the art exercise room with running track , sun deck and lakeside view terrace. Located just minutes from Coronation Park, Martin Goodman walking , running and cycling trail ,Dog park , Billy bishop airport , BMO Field, CNE, King Street West entertainment parks, and public transit, this condo offers the ultimate urban lifestyle. (id:43681)
房源概要
|
MLS® Number
|
C12206785 |
|
房源类型
|
民宅 |
|
社区名字
|
Waterfront Communities C1 |
|
社区特征
|
Pet Restrictions |
|
特征
|
阳台 |
|
总车位
|
1 |
|
泳池类型
|
地下游泳池 |
详 情
|
浴室
|
2 |
|
地上卧房
|
2 |
|
总卧房
|
2 |
|
公寓设施
|
Security/concierge, 健身房, 宴会厅 |
|
家电类
|
洗碗机, Hood 电扇, 炉子, 窗帘, 冰箱 |
|
空调
|
中央空调 |
|
外墙
|
混凝土 |
|
Flooring Type
|
Tile, Laminate, Carpeted |
|
供暖方式
|
天然气 |
|
供暖类型
|
压力热风 |
|
内部尺寸
|
800 - 899 Sqft |
|
类型
|
公寓 |
车 位
土地
房 间
| 楼 层 |
类 型 |
长 度 |
宽 度 |
面 积 |
|
一楼 |
厨房 |
2.59 m |
2.44 m |
2.59 m x 2.44 m |
|
一楼 |
餐厅 |
5.79 m |
3.23 m |
5.79 m x 3.23 m |
|
一楼 |
客厅 |
5.79 m |
3.23 m |
5.79 m x 3.23 m |
|
一楼 |
主卧 |
4.27 m |
2.89 m |
4.27 m x 2.89 m |
|
一楼 |
第二卧房 |
3.91 m |
2.59 m |
3.91 m x 2.59 m |
https://www.realtor.ca/real-estate/28438790/228-231-fort-york-boulevard-toronto-waterfront-communities-waterfront-communities-c1












































