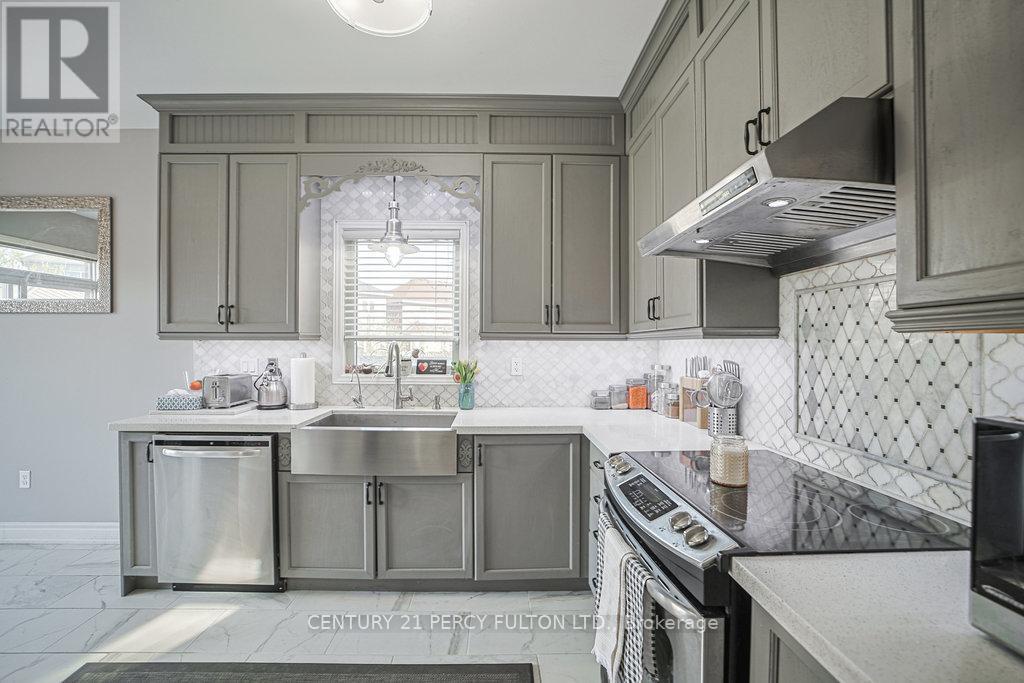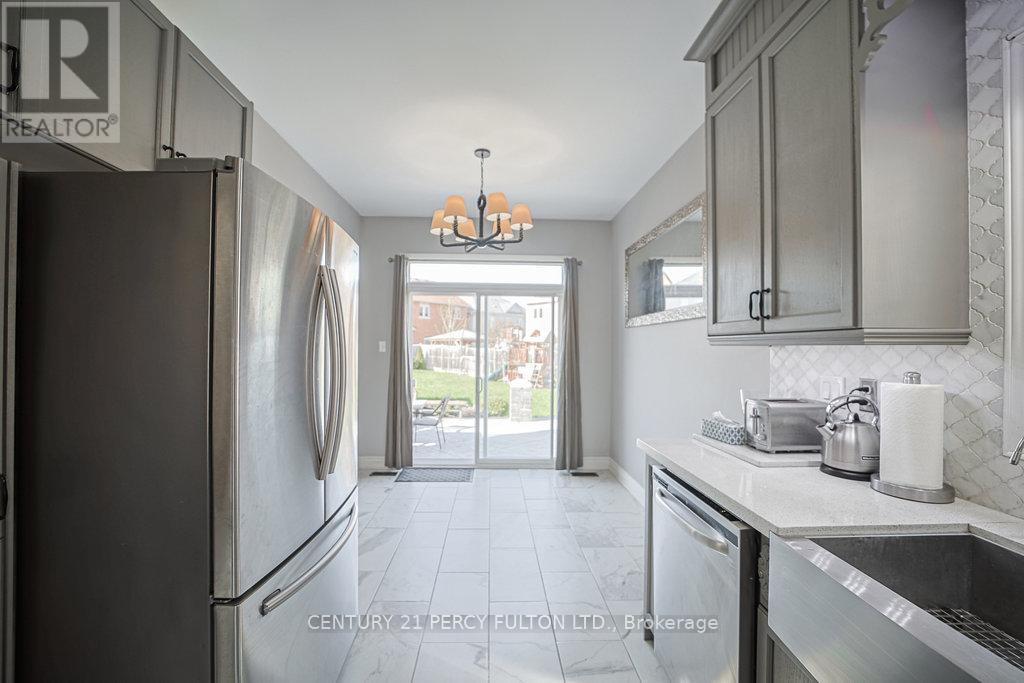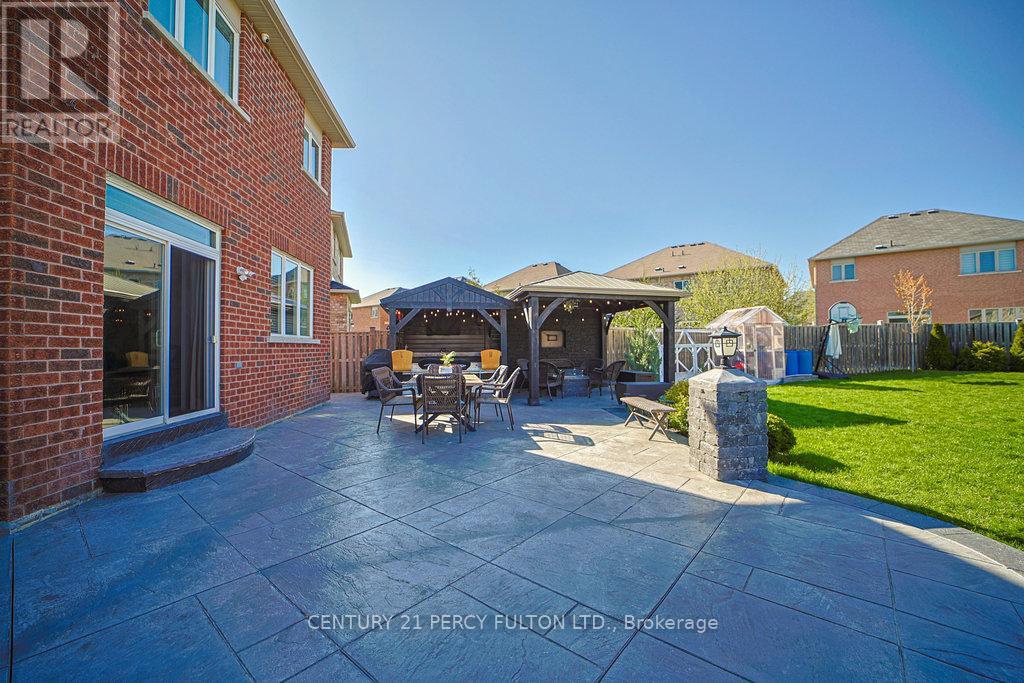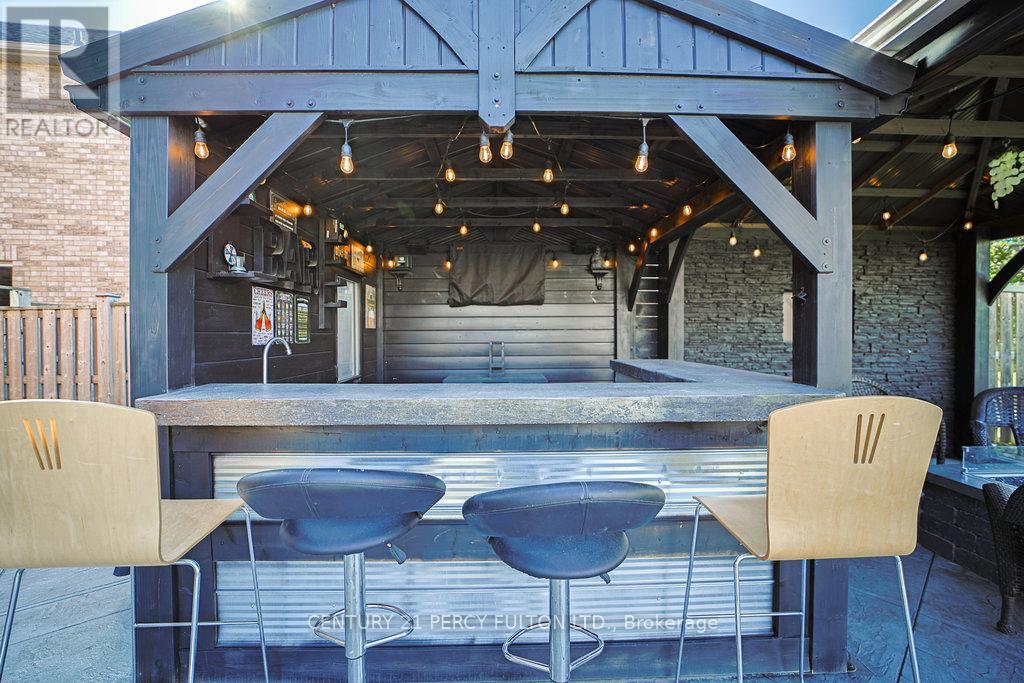4 卧室
4 浴室
2000 - 2500 sqft
壁炉
中央空调
风热取暖
Landscaped
$1,275,000
Nestled in the town of Whitchurch-Stouffville, this home is located in quiet and friendly neighborhood. This locations brings you the perfect mix of small town charm and urban convenience. It is a 4-bedroom detached family home with 4 bathrooms and approximately 2,100 sq/ft of living space. The home includes a finished basement with an entertainment room and space for a gym. The open layout offers spacious rooms and functional living for the whole family. The home is situated on a EXTRA large premium pie-shaped lot, the backyard features 1,000 sq. ft. of stamped concrete patio, surrounded with beautiful perennial garden and a custom outdoor bar and Gas fire pit under the Gazebo, making it a great space for relaxation and entertainment. The backyard also includes a shed, greenhouse, Swing set and plenty of space for kids to enjoy, while even leaving enough space for a future pool! 227 Cabin Trail Crescent is situated in a highly desirable, family-friendly neighborhood that combines suburban tranquility with everyday convenience. Located just minutes from top-rated schools, parks, and local amenities, this home offers easy access to shopping centers, public transit, and major highways, making daily commutes a breeze. Whether you're looking for a quiet community feel or quick connections to the city, This home offers the best of both worlds in a location that's perfect for growing families and professionals alike. New Roof 2024 for tour - https://youtu.be/xW8zQ3GhGXw (id:43681)
房源概要
|
MLS® Number
|
N12139917 |
|
房源类型
|
民宅 |
|
社区名字
|
Stouffville |
|
特征
|
Lighting, Gazebo |
|
总车位
|
3 |
|
结构
|
Porch, Greenhouse, 棚, Outbuilding |
详 情
|
浴室
|
4 |
|
地上卧房
|
4 |
|
总卧房
|
4 |
|
公寓设施
|
Fireplace(s) |
|
家电类
|
Garage Door Opener Remote(s), Central Vacuum, Blinds, Garage Door Opener, 炉子, 窗帘, Wine Fridge, 冰箱 |
|
地下室进展
|
已装修 |
|
地下室类型
|
N/a (finished) |
|
施工种类
|
独立屋 |
|
空调
|
中央空调 |
|
外墙
|
砖 |
|
壁炉
|
有 |
|
Fireplace Total
|
1 |
|
Flooring Type
|
Hardwood |
|
地基类型
|
混凝土浇筑 |
|
客人卫生间(不包含洗浴)
|
2 |
|
供暖方式
|
天然气 |
|
供暖类型
|
压力热风 |
|
储存空间
|
2 |
|
内部尺寸
|
2000 - 2500 Sqft |
|
类型
|
独立屋 |
|
设备间
|
市政供水 |
车 位
土地
|
英亩数
|
无 |
|
Landscape Features
|
Landscaped |
|
污水道
|
Sanitary Sewer |
|
土地深度
|
146 Ft |
|
土地宽度
|
24 Ft ,3 In |
|
不规则大小
|
24.3 X 146 Ft ; I |
|
规划描述
|
Ru |
房 间
| 楼 层 |
类 型 |
长 度 |
宽 度 |
面 积 |
|
二楼 |
主卧 |
5.81 m |
3.44 m |
5.81 m x 3.44 m |
|
二楼 |
第二卧房 |
4.2 m |
2.85 m |
4.2 m x 2.85 m |
|
二楼 |
第三卧房 |
4.35 m |
2.85 m |
4.35 m x 2.85 m |
|
二楼 |
Bedroom 4 |
3.4 m |
3.15 m |
3.4 m x 3.15 m |
|
地下室 |
Exercise Room |
5.1 m |
6.2 m |
5.1 m x 6.2 m |
|
地下室 |
家庭房 |
5.1 m |
6.2 m |
5.1 m x 6.2 m |
|
一楼 |
客厅 |
5.36 m |
3.99 m |
5.36 m x 3.99 m |
|
一楼 |
餐厅 |
5.36 m |
3.99 m |
5.36 m x 3.99 m |
|
一楼 |
家庭房 |
4.92 m |
3.17 m |
4.92 m x 3.17 m |
|
一楼 |
厨房 |
5.72 m |
2.88 m |
5.72 m x 2.88 m |
|
一楼 |
Eating Area |
5.72 m |
2.88 m |
5.72 m x 2.88 m |
https://www.realtor.ca/real-estate/28294208/227-cabin-trail-crescent-whitchurch-stouffville-stouffville-stouffville

















































