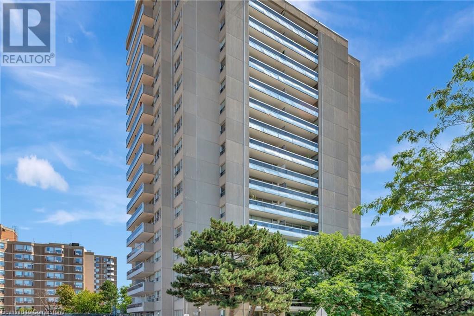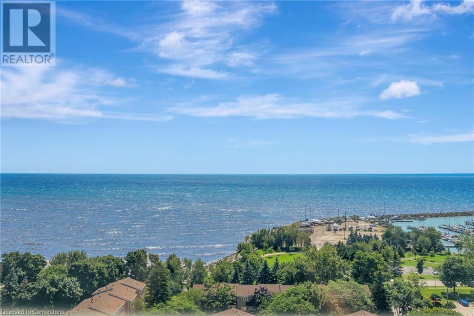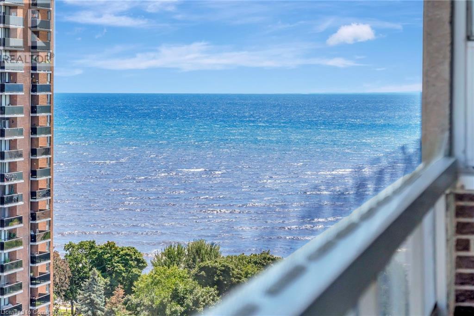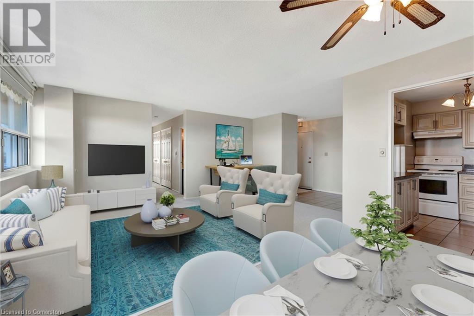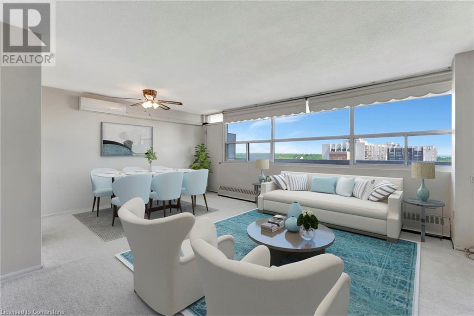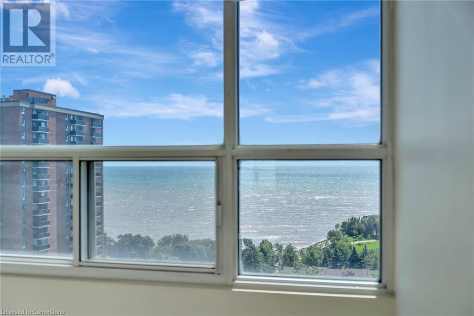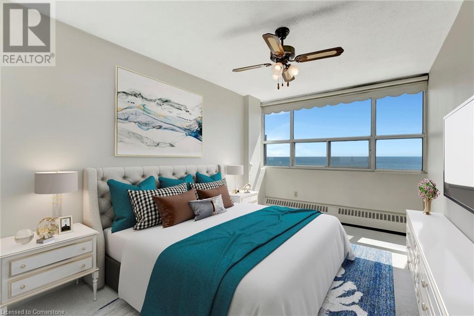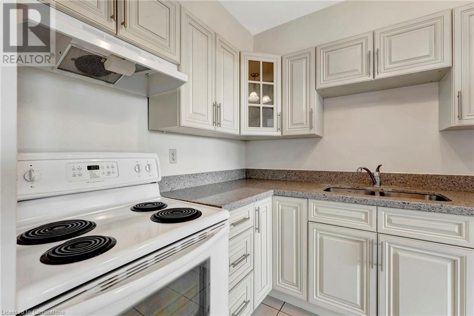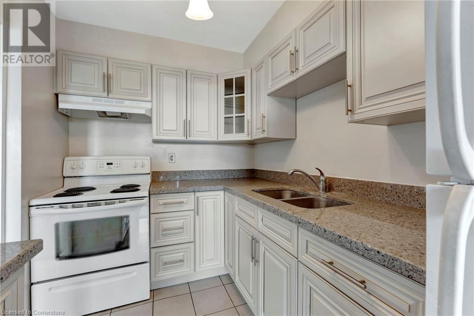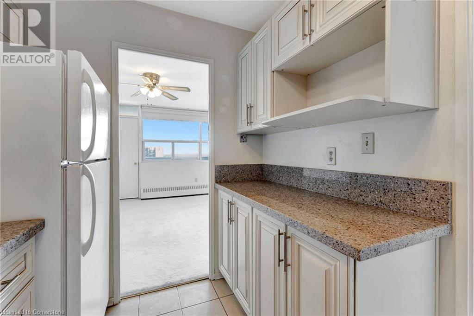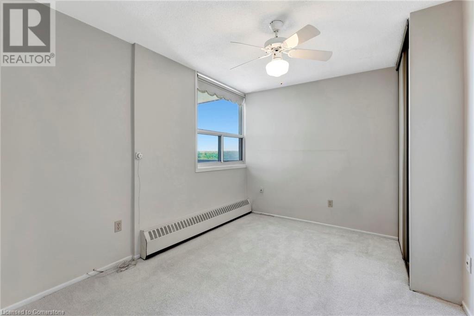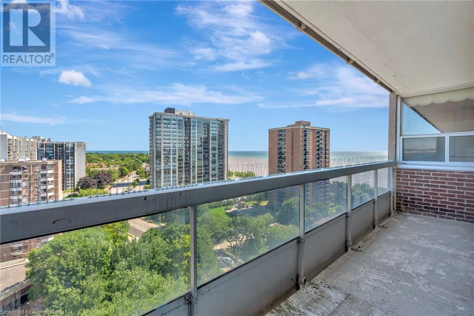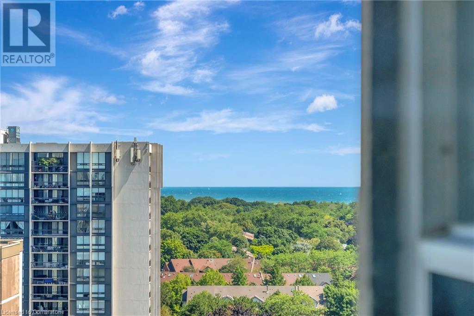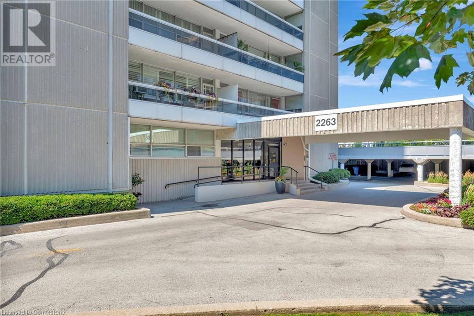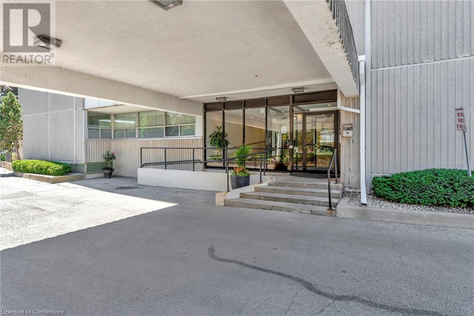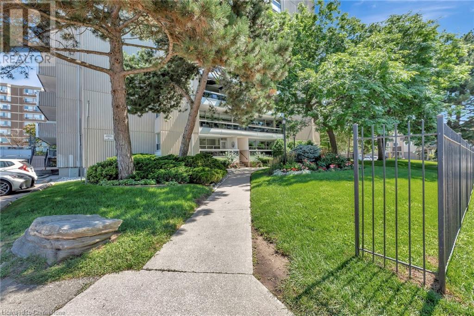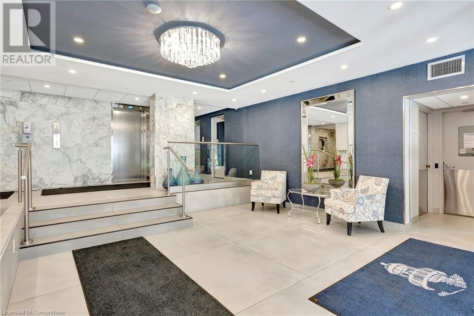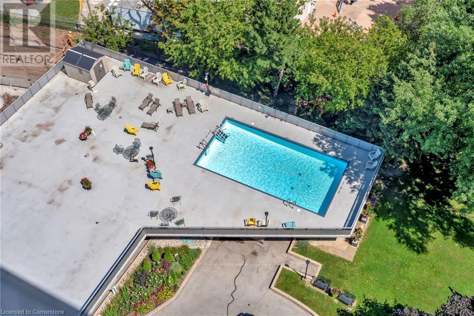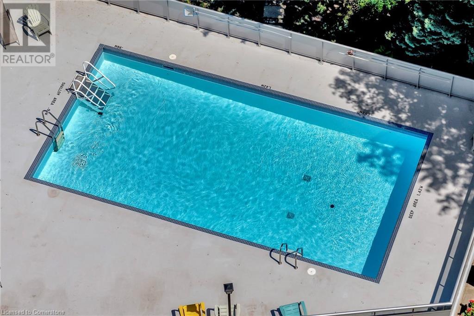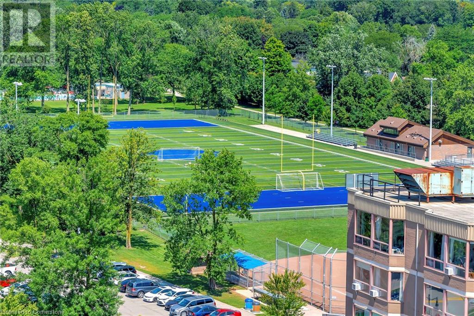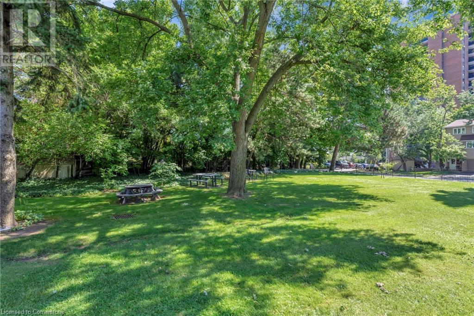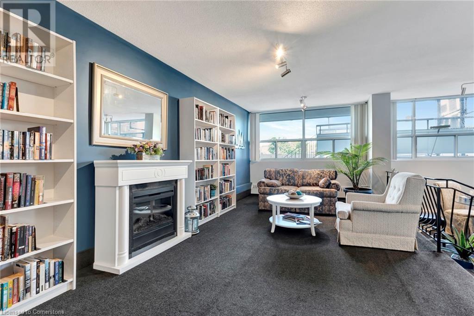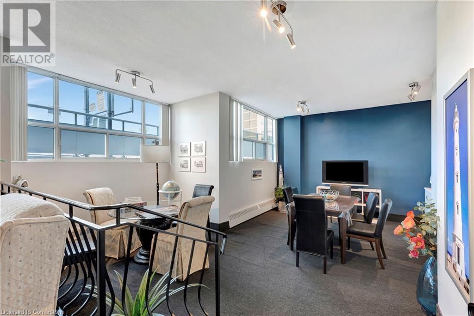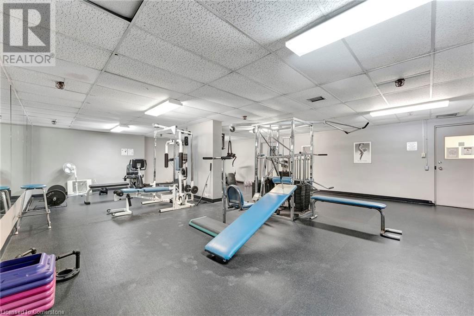2263 Marine Drive Unit# 1505 Oakville, Ontario L6L 5K1

$549,900管理费,Insurance, Parking, Cable TV, Heat, Electricity, Landscaping, Property Management, Water
$1,013.95 每月
管理费,Insurance, Parking, Cable TV, Heat, Electricity, Landscaping, Property Management, Water
$1,013.95 每月Welcome to The Lighthouse, situated steps from upscale Bronte Harbour & Marina, quaint shopping, beautiful walking trails & culinary delights. Enjoy panoramic picturesque views of Lake Ontario & Toronto skyline on a bright & clear day. This exceptional opportunity awaits for personal or investment income potential. Rarely offered, this 3 bedroom, 1 bath is located on the 15th floor & is a neutral canvas. Use 2 bedrooms and 1 as a Den/office. Well taken care of with pride in ownership, this apartment features a charming sized kitchen & quartz countertops. Three well sized bedrooms with lakefront views. Plenty of storage space. Primary bedroom located in the rear of the apartment showcases the beauty of living on the 15th floor with unobstructed views of Lake Ontario. Large windows boasting plenty of sunshine within the living room & each bedroom. Enjoy views of the Toronto skyline from your living room & dining area. Well established & clean building featuring amenities such as, in ground outdoor pool, games room, meeting rooms, gym & sauna. Condo fees include all utilities & internet/cable. Unit includes an exclusive locker & one underground parking spot. Quick & easy access to major highways, the Go Station & near bus routes. Enjoy a beautiful waterfront lifestyle year round. Rooms have been virtually staged. (id:43681)
房源概要
| MLS® Number | 40739999 |
| 房源类型 | 民宅 |
| 附近的便利设施 | Beach, 码头, 公园, 游乐场, 公共交通, 学校, 购物 |
| Communication Type | High Speed Internet |
| 设备类型 | 没有 |
| 特征 | 阳台 |
| 总车位 | 1 |
| 泳池类型 | Inground Pool |
| 租赁设备类型 | 没有 |
| 存储类型 | 储物柜 |
| View Type | Lake View |
详 情
| 浴室 | 1 |
| 地上卧房 | 3 |
| 总卧房 | 3 |
| 公寓设施 | 健身房, 宴会厅 |
| 家电类 | 冰箱, 炉子, 窗帘 |
| 地下室类型 | 没有 |
| 建材 | 混凝土块, 混凝土墙 |
| 施工种类 | 附加的 |
| 空调 | Wall Unit |
| 外墙 | 混凝土 |
| 地基类型 | Unknown |
| 供暖方式 | 电 |
| 供暖类型 | Baseboard Heaters |
| 储存空间 | 1 |
| 内部尺寸 | 964 Sqft |
| 类型 | 公寓 |
| 设备间 | 市政供水 |
车 位
| 地下 | |
| 访客停车位 |
土地
| 入口类型 | Road Access, Highway Access |
| 英亩数 | 无 |
| 土地便利设施 | Beach, 码头, 公园, 游乐场, 公共交通, 学校, 购物 |
| 污水道 | 城市污水处理系统 |
| 规划描述 | Rh |
房 间
| 楼 层 | 类 型 | 长 度 | 宽 度 | 面 积 |
|---|---|---|---|---|
| 一楼 | 卧室 | 11'11'' x 9'2'' | ||
| 一楼 | 卧室 | 11'11'' x 9'1'' | ||
| 一楼 | 主卧 | 15'9'' x 10'0'' | ||
| 一楼 | 三件套卫生间 | Measurements not available | ||
| 一楼 | 餐厅 | 13'4'' x 7'5'' | ||
| 一楼 | 客厅 | 23'6'' x 11'6'' | ||
| 一楼 | 厨房 | 9'9'' x 7'1'' | ||
| 一楼 | 门厅 | 5'10'' x 4'2'' |
设备间
| 有线电视 | 可用 |
https://www.realtor.ca/real-estate/28453785/2263-marine-drive-unit-1505-oakville

