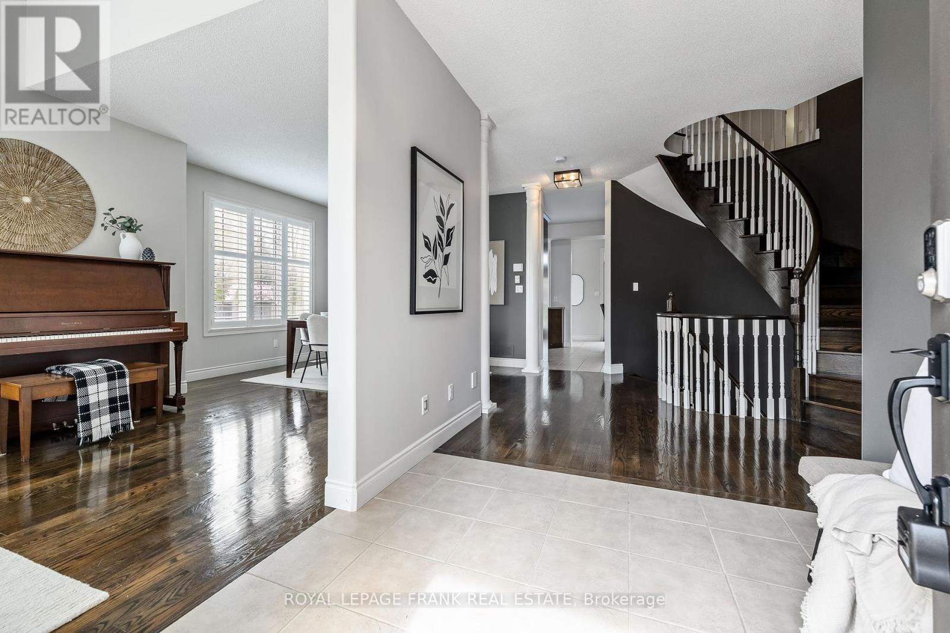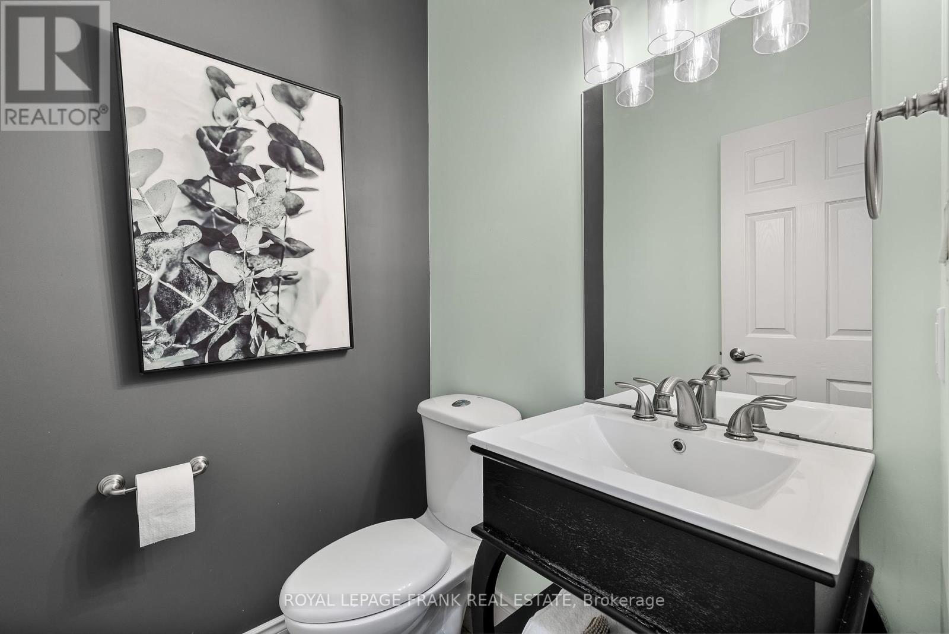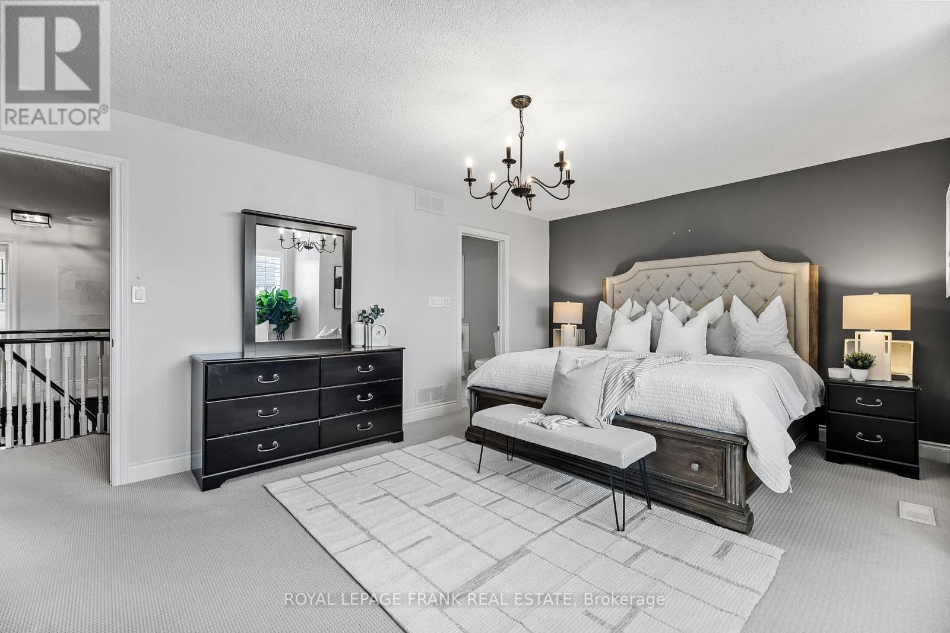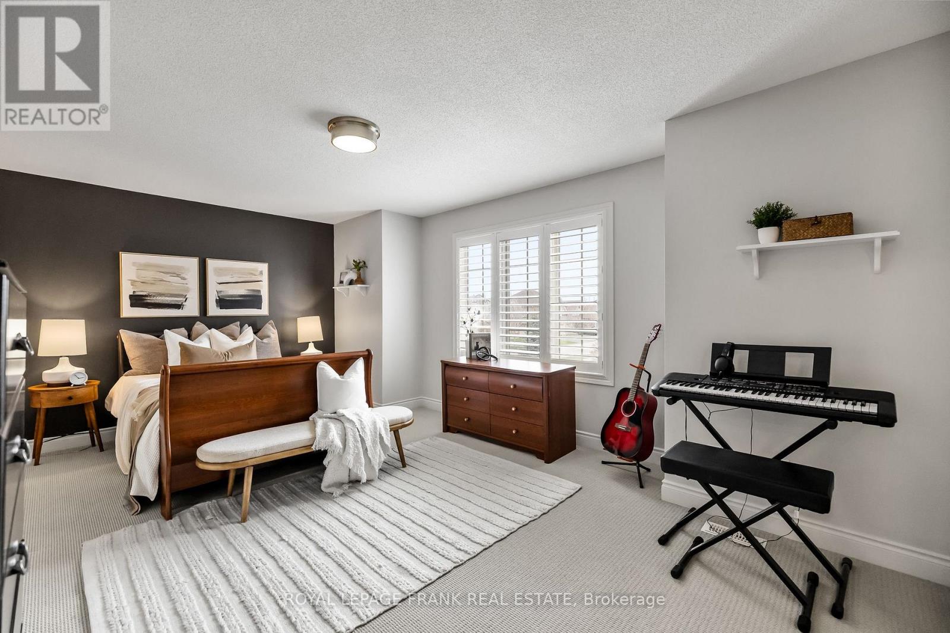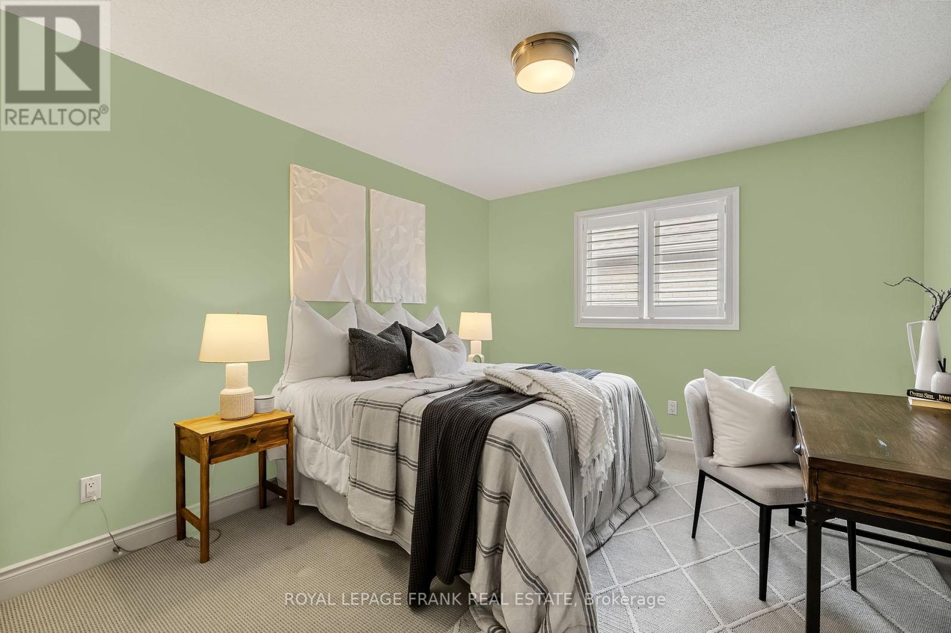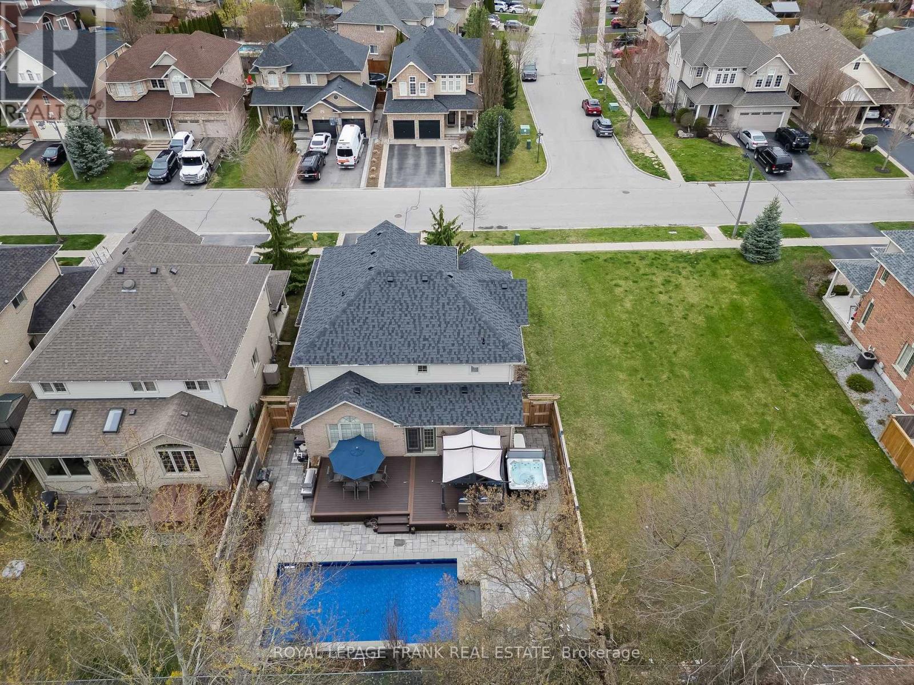2262 Pindar Crescent Oshawa (Kedron), Ontario L1L 0C6

$1,269,000
Stunning Family Home On A PREMIUM Lot In The Kedron Community Backing On To Golf Course!! Amazing Quality, This Jeffrey Home Is Originally A 4 Bedroom Model, Built As A 3 Bedroom, Comes With 2 Large Primary Bedrooms, 4 Full Bathrooms (5 Total Including Powder Room) And Much More!! Featuring A Bright Open Main Floor Layout With 9 Foot Ceilings, Formal Living, Dining & Family Rooms. Spacious Kitchen With Loads Of Cupboards, Stainless Steel Appliances, Pantry & Breakfast Bar. Cozy Gas Fireplace In Family Room Overlooking A Gorgeous Oasis Backing On To The 3rd Hole!! Walk Out To The Large Composite Deck, Hot Tub, Lush Trees & Spend The Warm Summer Days Hanging Out In The Heated Saltwater Inground Pool. Enjoy The Convenience Of Main Floor Laundry & Access To Double Car Garage. This Home Offers Space For The Entire Family Inside & Out. Finished Basement With Large Rec Room, Bedroom and Full Bath. Lots Of Storage!! Sought After Location, Surrounded By Schools, Parks, Trails. Close To Highway 407, Costco, Transit, Golf Course, All Local Amenities!! (id:43681)
Open House
现在这个房屋大家可以去Open House参观了!
2:00 pm
结束于:4:00 pm
2:00 pm
结束于:4:00 pm
房源概要
| MLS® Number | E12136144 |
| 房源类型 | 民宅 |
| 社区名字 | Kedron |
| 设备类型 | 热水器 - Gas |
| 总车位 | 4 |
| 泳池类型 | Inground Pool |
| 租赁设备类型 | 热水器 - Gas |
详 情
| 浴室 | 5 |
| 地上卧房 | 3 |
| 地下卧室 | 1 |
| 总卧房 | 4 |
| 公寓设施 | Fireplace(s) |
| 家电类 | Garage Door Opener Remote(s), 洗碗机, 烘干机, Garage Door Opener, 微波炉, 炉子, 洗衣机, 窗帘, 冰箱 |
| 地下室进展 | 已装修 |
| 地下室类型 | N/a (finished) |
| 施工种类 | 独立屋 |
| 空调 | 中央空调 |
| 外墙 | 砖 |
| 壁炉 | 有 |
| Fireplace Total | 1 |
| Flooring Type | Hardwood, Carpeted |
| 地基类型 | 混凝土 |
| 客人卫生间(不包含洗浴) | 1 |
| 供暖方式 | 天然气 |
| 供暖类型 | 压力热风 |
| 储存空间 | 2 |
| 内部尺寸 | 2500 - 3000 Sqft |
| 类型 | 独立屋 |
| 设备间 | 市政供水 |
车 位
| 附加车库 | |
| Garage |
土地
| 英亩数 | 无 |
| 污水道 | Sanitary Sewer |
| 土地深度 | 110 Ft ,3 In |
| 土地宽度 | 53 Ft ,9 In |
| 不规则大小 | 53.8 X 110.3 Ft |
房 间
| 楼 层 | 类 型 | 长 度 | 宽 度 | 面 积 |
|---|---|---|---|---|
| 二楼 | 主卧 | 5.54 m | 5.09 m | 5.54 m x 5.09 m |
| 二楼 | 第二卧房 | 5.57 m | 3.82 m | 5.57 m x 3.82 m |
| 二楼 | 第三卧房 | 3.83 m | 3.36 m | 3.83 m x 3.36 m |
| 地下室 | 娱乐,游戏房 | 5.38 m | 4.92 m | 5.38 m x 4.92 m |
| 地下室 | 娱乐,游戏房 | 4.99 m | 4.92 m | 4.99 m x 4.92 m |
| 地下室 | Bedroom 4 | 5.41 m | 4.54 m | 5.41 m x 4.54 m |
| 一楼 | 客厅 | 4.6 m | 3.29 m | 4.6 m x 3.29 m |
| 一楼 | 餐厅 | 3.87 m | 3.19 m | 3.87 m x 3.19 m |
| 一楼 | 厨房 | 4.89 m | 3.27 m | 4.89 m x 3.27 m |
| 一楼 | Eating Area | 5.07 m | 2.79 m | 5.07 m x 2.79 m |
| 一楼 | 家庭房 | 5.89 m | 4.5 m | 5.89 m x 4.5 m |
| 一楼 | 洗衣房 | 2.6 m | 2.32 m | 2.6 m x 2.32 m |
https://www.realtor.ca/real-estate/28286120/2262-pindar-crescent-oshawa-kedron-kedron



