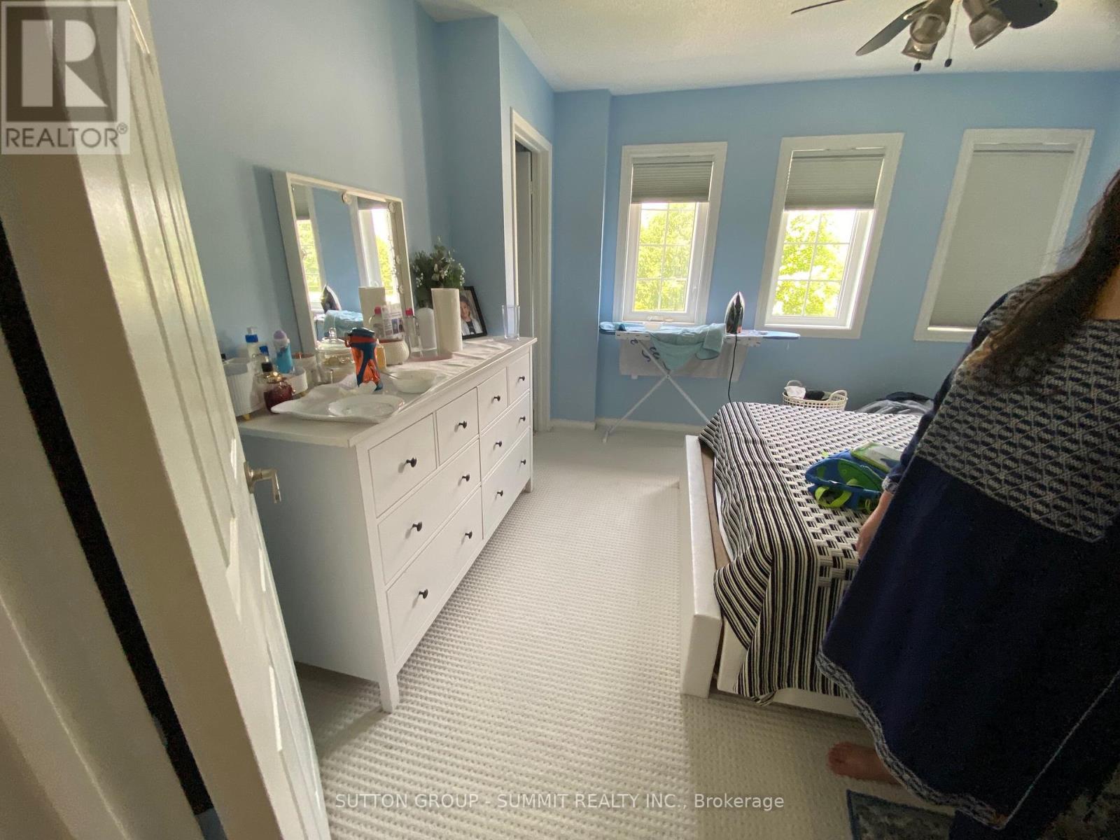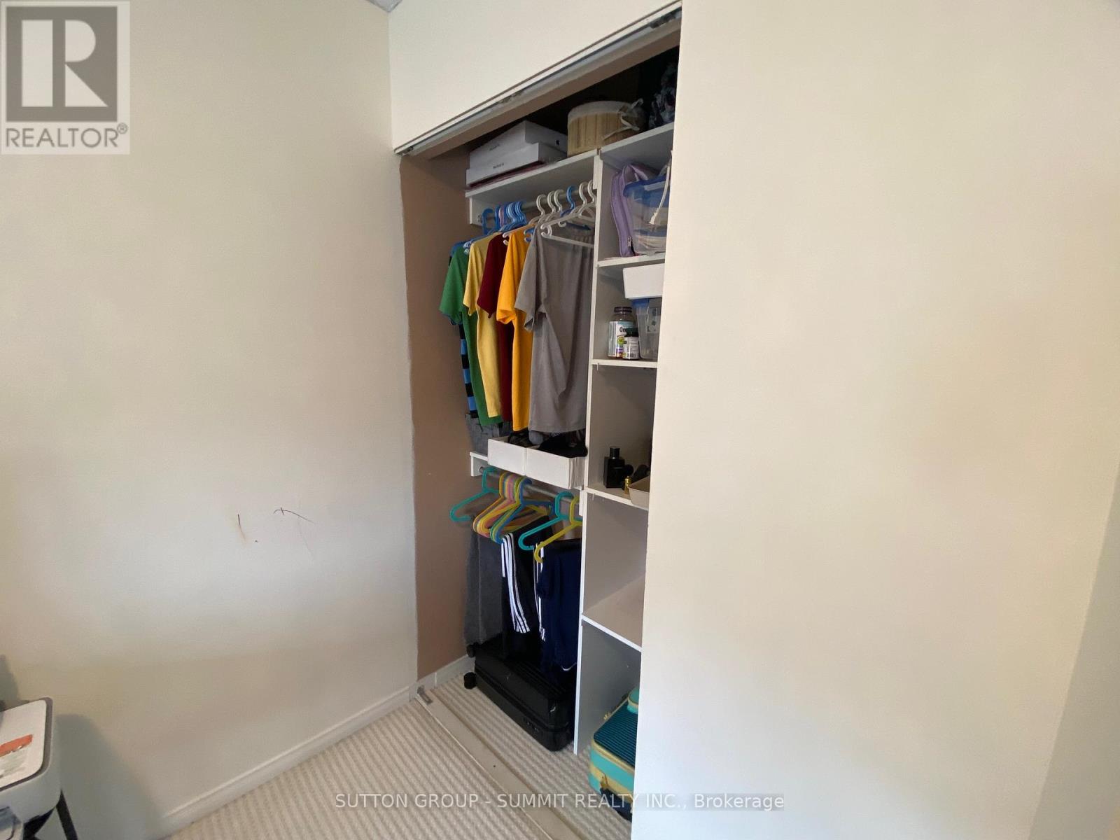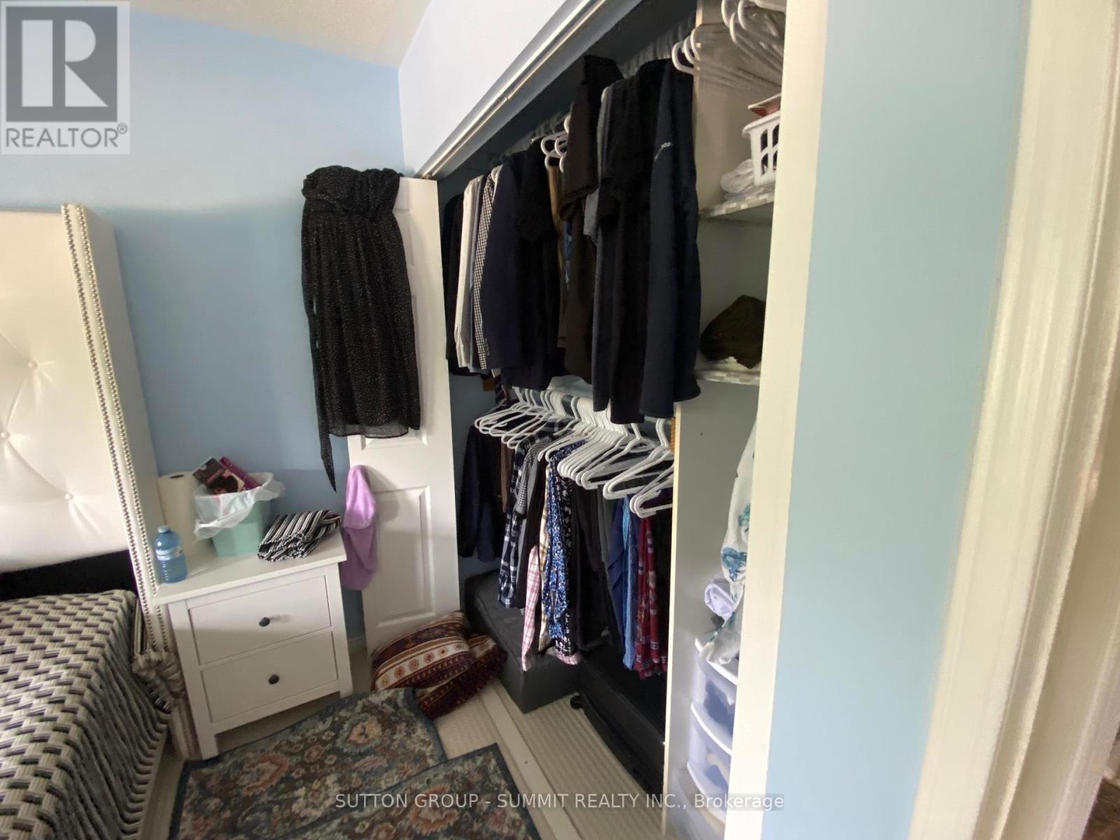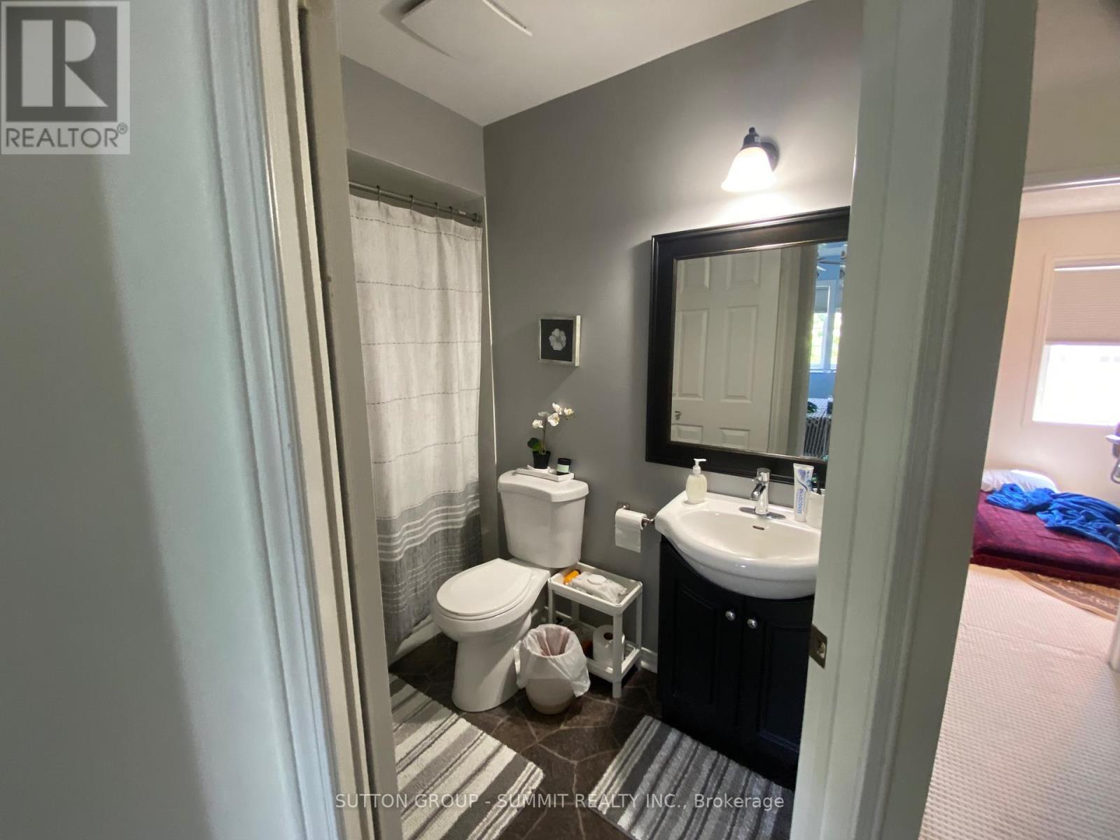3 卧室
4 浴室
1100 - 1500 sqft
壁炉
中央空调
风热取暖
$3,400 Monthly
Charming Semi-Detached Home in Desirable River Oaks. Welcome to this beautifully maintained 3-bedroom, 4-bathroom semi-detached home located in the highly sought-after River Oaks community, within top-rated school boundaries.Step inside to a bright, sun-filled living room perfect for relaxing or entertaining. The modern kitchen features stainless steel appliances, a large centre island, breakfast bar, and a cozy eat-in area complete with a gas fireplaceideal for family meals and gatherings.The fully finished basement offers additional living space and includes a stylish 3-piece bathroom, perfect for a guest suite or home office.Enjoy the convenience of a large, detached double car garage and a prime location just minutes from the GO Station, Oakville Place, parks, top schools, community centres, and all essential amenities.Tenant to pay all utilities plus and additional $30/month toward the hot water heater. (id:43681)
房源概要
|
MLS® Number
|
W12207787 |
|
房源类型
|
民宅 |
|
社区名字
|
1015 - RO River Oaks |
|
附近的便利设施
|
公园, 礼拜场所, 公共交通, 学校 |
|
社区特征
|
社区活动中心 |
|
总车位
|
2 |
|
结构
|
Patio(s) |
详 情
|
浴室
|
4 |
|
地上卧房
|
3 |
|
总卧房
|
3 |
|
Age
|
16 To 30 Years |
|
公寓设施
|
Fireplace(s) |
|
家电类
|
Garage Door Opener Remote(s), 烘干机, Hood 电扇, 炉子, 洗衣机, 窗帘, 冰箱 |
|
地下室进展
|
已装修 |
|
地下室类型
|
全完工 |
|
施工种类
|
Semi-detached |
|
空调
|
中央空调 |
|
外墙
|
乙烯基壁板 |
|
壁炉
|
有 |
|
Fireplace Total
|
1 |
|
Flooring Type
|
Laminate, Carpeted |
|
地基类型
|
混凝土浇筑 |
|
客人卫生间(不包含洗浴)
|
1 |
|
供暖方式
|
天然气 |
|
供暖类型
|
压力热风 |
|
储存空间
|
2 |
|
内部尺寸
|
1100 - 1500 Sqft |
|
类型
|
独立屋 |
|
设备间
|
市政供水 |
车 位
土地
|
英亩数
|
无 |
|
土地便利设施
|
公园, 宗教场所, 公共交通, 学校 |
|
污水道
|
Sanitary Sewer |
|
土地深度
|
99 Ft ,7 In |
|
土地宽度
|
20 Ft ,4 In |
|
不规则大小
|
20.4 X 99.6 Ft |
房 间
| 楼 层 |
类 型 |
长 度 |
宽 度 |
面 积 |
|
二楼 |
主卧 |
3.66 m |
3.56 m |
3.66 m x 3.56 m |
|
二楼 |
卧室 |
3.1 m |
2.69 m |
3.1 m x 2.69 m |
|
二楼 |
卧室 |
3.84 m |
2.44 m |
3.84 m x 2.44 m |
|
地下室 |
娱乐,游戏房 |
4.88 m |
3.51 m |
4.88 m x 3.51 m |
|
地下室 |
洗衣房 |
|
|
Measurements not available |
|
一楼 |
客厅 |
5.44 m |
3.3 m |
5.44 m x 3.3 m |
|
一楼 |
厨房 |
5.23 m |
4.22 m |
5.23 m x 4.22 m |
https://www.realtor.ca/real-estate/28441228/226-glenashton-drive-oakville-ro-river-oaks-1015-ro-river-oaks















