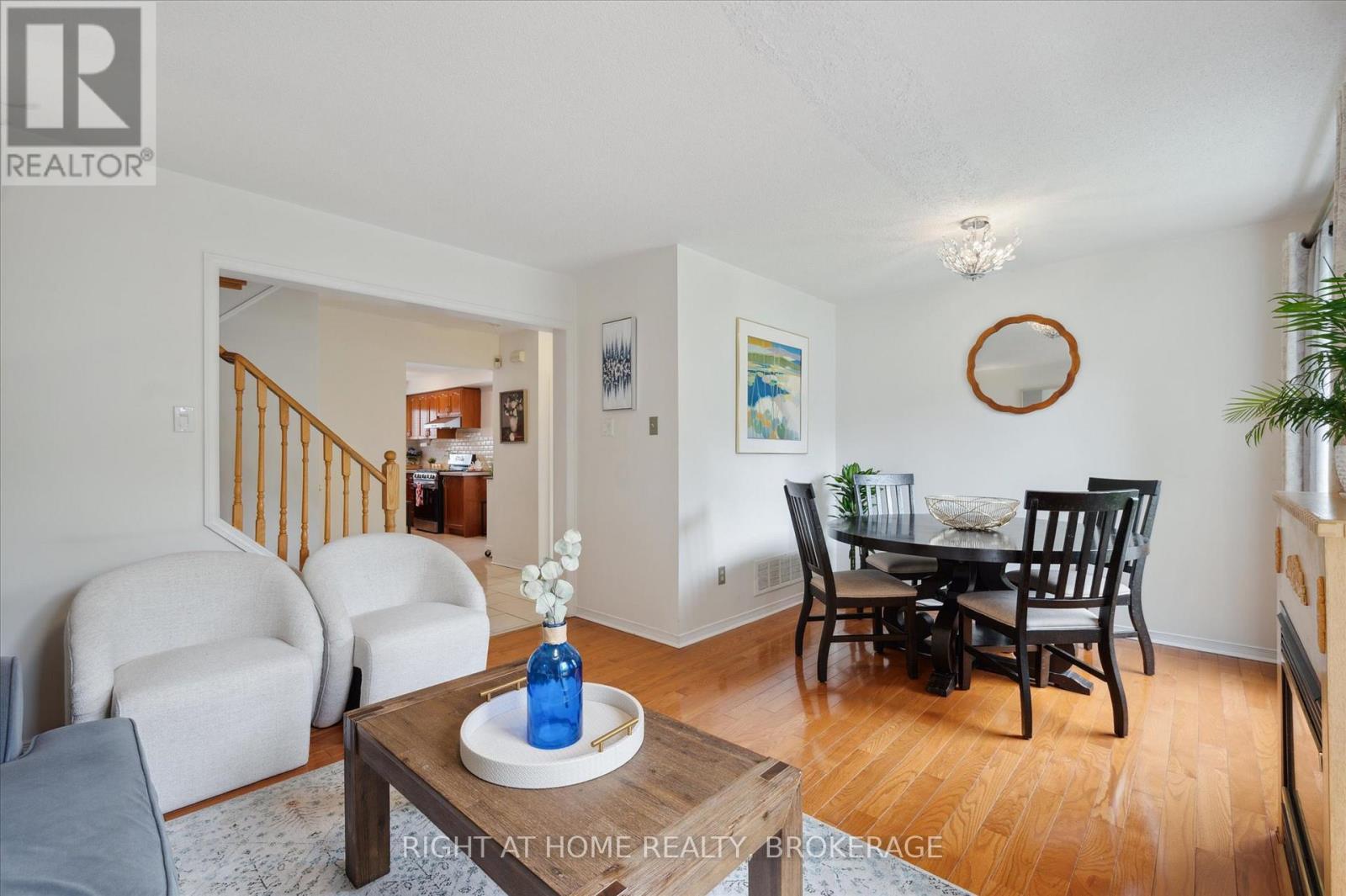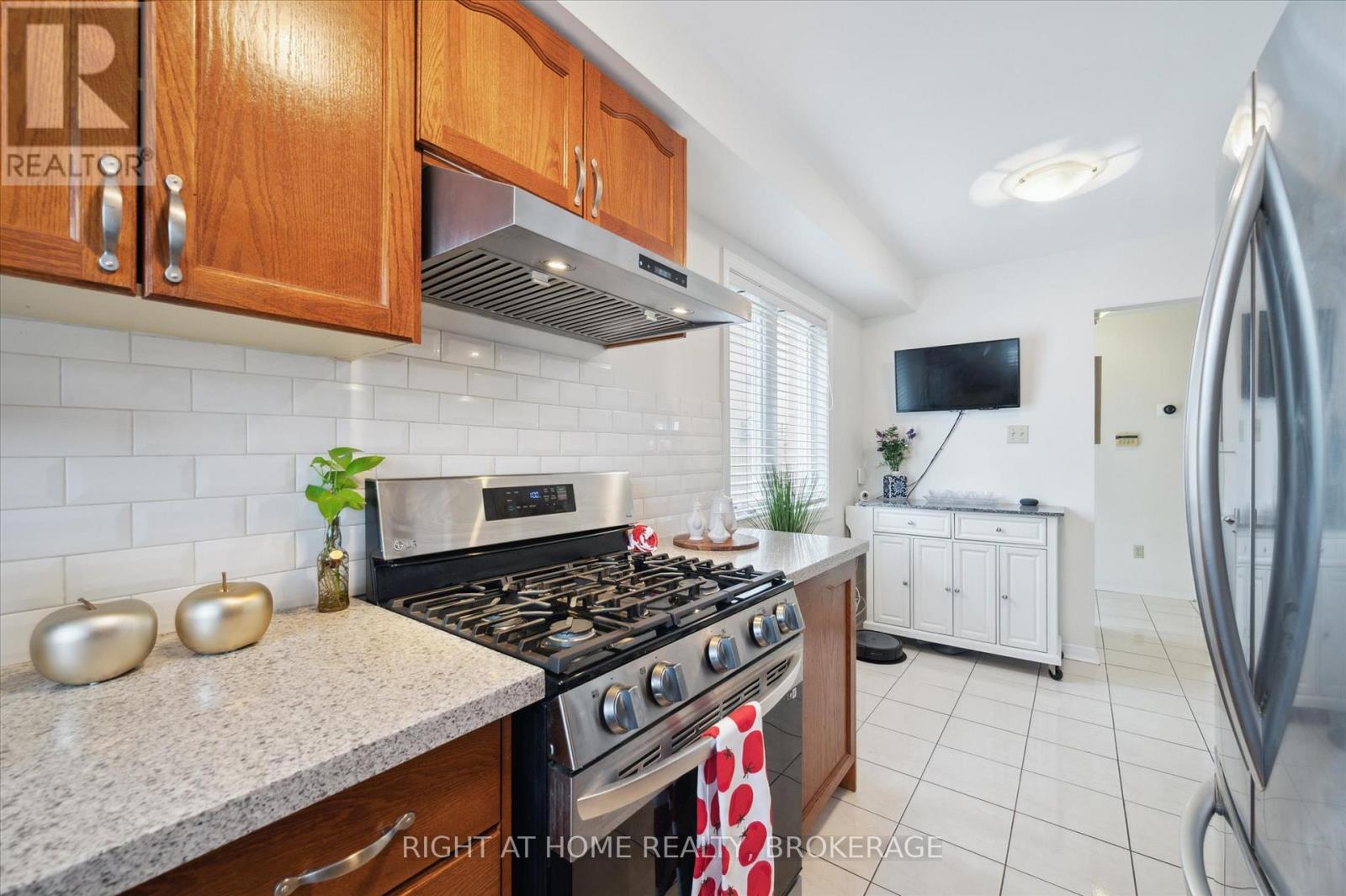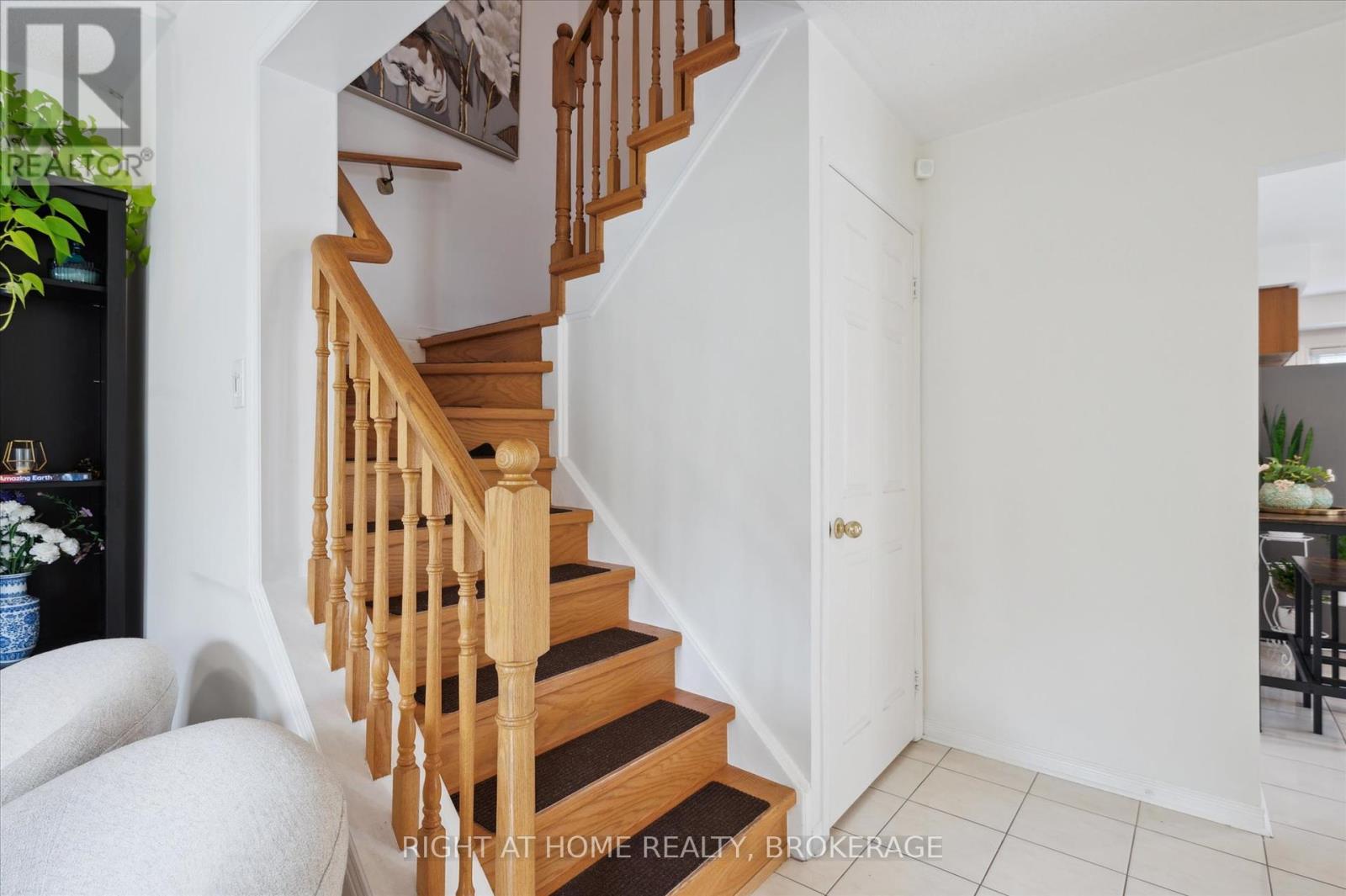2254 Dale Ridge Drive Oakville (Wt West Oak Trails), Ontario L6M 3L5

$1,078,000
Welcome to this move-in ready, sun-filled freehold END unit townhome in Oakville's desirable Westoak Trails neighbourhood! Perfect for first-time buyers and young families, this 3-bed, 2.5-bath home has great curb appeal with an interlock walkway and double driveway. Inside, the main floor features hardwood floors, a bright living/dining area with a gas fireplace, and a walkout to your private, fully fenced yard surrounded by cedar trees and lush perennial gardens. The eat-in kitchen makes cooking easy with a gas stove, quartz countertops, stainless steel appliances, and plenty of cabinet space. Let's make our way up the wood staircase to the roomy 2nd floor with a very spacious primary bedroom with walk-in closet and ensuite, two more bright bedrooms, all with hardwood flooring and a main 4-piece bath. The finished basement provides flexible recreation space for a home office, family room, or play area. Family-friendly living, steps to parks, tennis courts, hiking trails, a convenience plaza & Forest Grove Preschool! High-Ranking school catchment: West Oak (JK-8), Garth Webb (9-12), & Forest Trail (French Immersion 2-8). Minutes to Oakville Trafalgar Hospital, several grocery stores, Glen Abbey Community Centre/Library, splash pads, sports fields, major highways, and Bronte GO! Come have a look, you'll feel right at home! *PUBLIC OPEN HOUSE: Sat & Sun from 2-4pm* (id:43681)
Open House
现在这个房屋大家可以去Open House参观了!
2:00 pm
结束于:4:00 pm
2:00 pm
结束于:4:00 pm
房源概要
| MLS® Number | W12178771 |
| 房源类型 | 民宅 |
| 社区名字 | 1022 - WT West Oak Trails |
| 附近的便利设施 | 医院, 公园 |
| 社区特征 | 社区活动中心 |
| 设备类型 | 热水器 |
| 特征 | Ravine, 无地毯 |
| 总车位 | 3 |
| 租赁设备类型 | 热水器 |
详 情
| 浴室 | 3 |
| 地上卧房 | 3 |
| 总卧房 | 3 |
| 公寓设施 | Fireplace(s) |
| 家电类 | Garage Door Opener Remote(s), Blinds, 洗碗机, 烘干机, Garage Door Opener, 炉子, 洗衣机, 冰箱 |
| 地下室进展 | 已装修 |
| 地下室类型 | 全完工 |
| 施工种类 | 附加的 |
| 空调 | 中央空调 |
| 外墙 | 砖 |
| Fire Protection | Security System |
| 壁炉 | 有 |
| Fireplace Total | 1 |
| Flooring Type | Hardwood, Vinyl |
| 地基类型 | 混凝土浇筑 |
| 客人卫生间(不包含洗浴) | 1 |
| 供暖方式 | 天然气 |
| 供暖类型 | 压力热风 |
| 储存空间 | 2 |
| 内部尺寸 | 1100 - 1500 Sqft |
| 类型 | 联排别墅 |
| 设备间 | 市政供水 |
车 位
| Garage |
土地
| 英亩数 | 无 |
| 围栏类型 | Fenced Yard |
| 土地便利设施 | 医院, 公园 |
| 污水道 | Sanitary Sewer |
| 土地深度 | 106 Ft ,7 In |
| 土地宽度 | 25 Ft ,3 In |
| 不规则大小 | 25.3 X 106.6 Ft |
房 间
| 楼 层 | 类 型 | 长 度 | 宽 度 | 面 积 |
|---|---|---|---|---|
| 二楼 | 主卧 | 3.56 m | 6.33 m | 3.56 m x 6.33 m |
| 二楼 | 第二卧房 | 2.76 m | 3.07 m | 2.76 m x 3.07 m |
| 二楼 | 第三卧房 | 2.48 m | 3.06 m | 2.48 m x 3.06 m |
| 地下室 | 洗衣房 | 1.96 m | 4.85 m | 1.96 m x 4.85 m |
| 地下室 | 娱乐,游戏房 | 5.23 m | 5.79 m | 5.23 m x 5.79 m |
| 一楼 | 厨房 | 2.24 m | 4.94 m | 2.24 m x 4.94 m |
| 一楼 | 客厅 | 5.39 m | 3.78 m | 5.39 m x 3.78 m |
| 一楼 | 餐厅 | 5.39 m | 3.78 m | 5.39 m x 3.78 m |















































