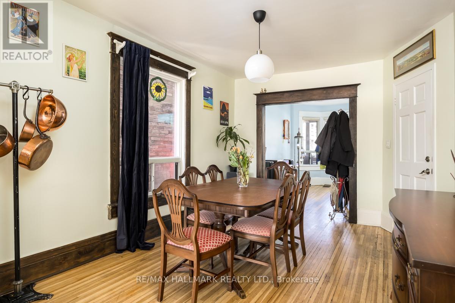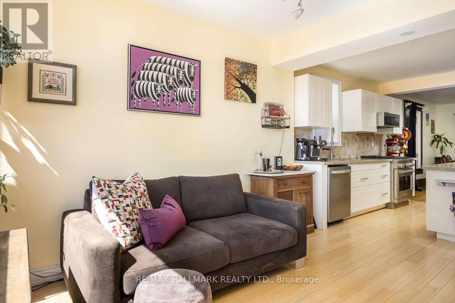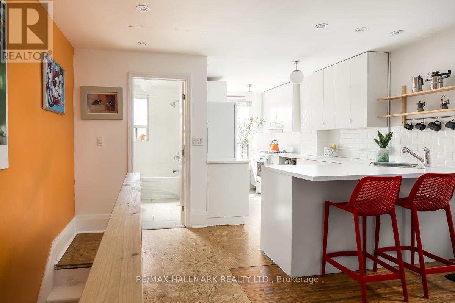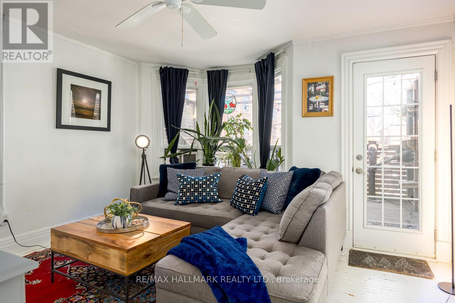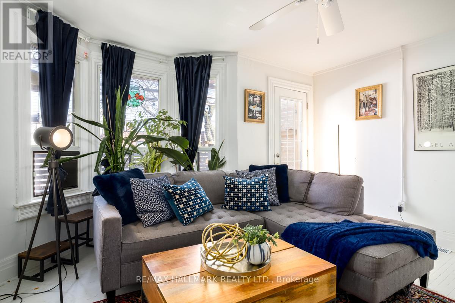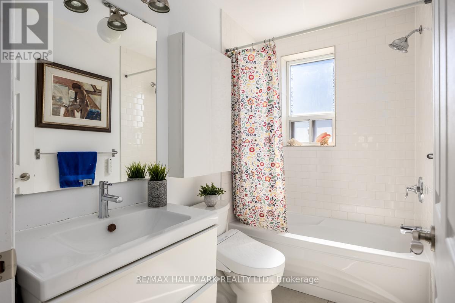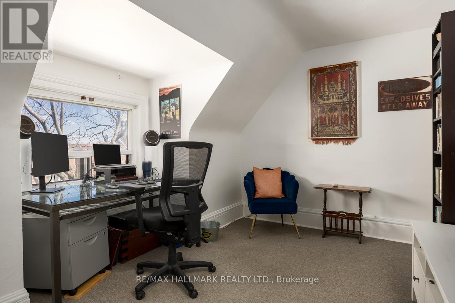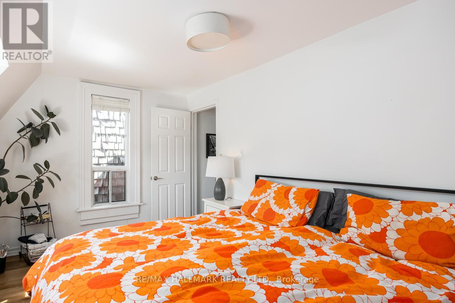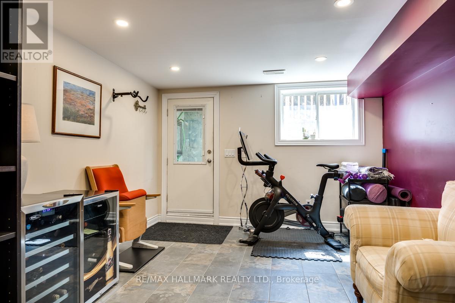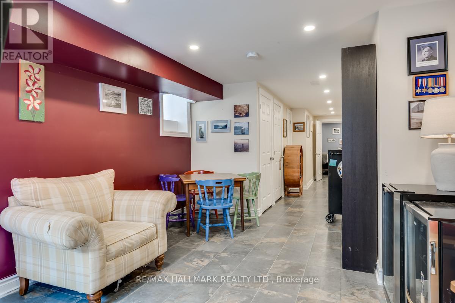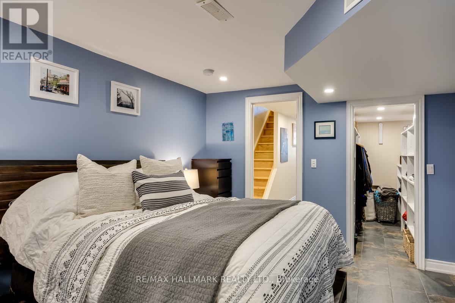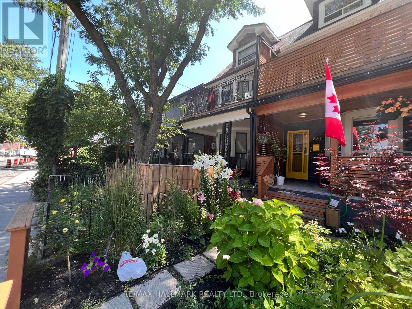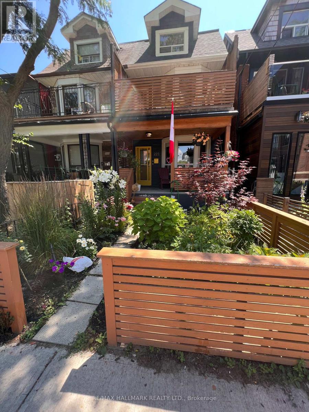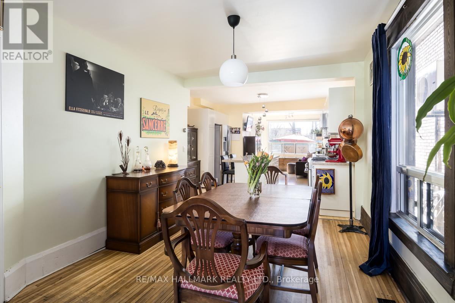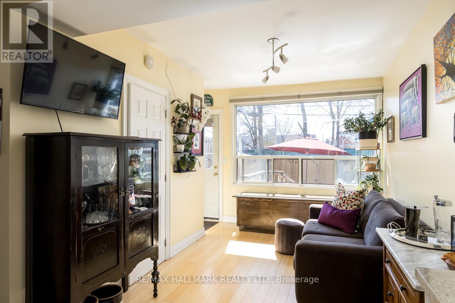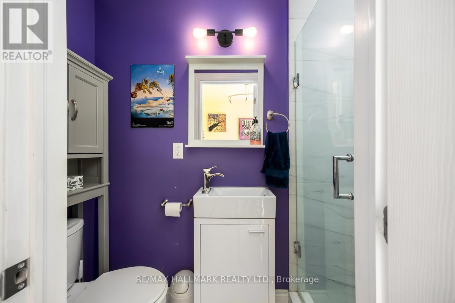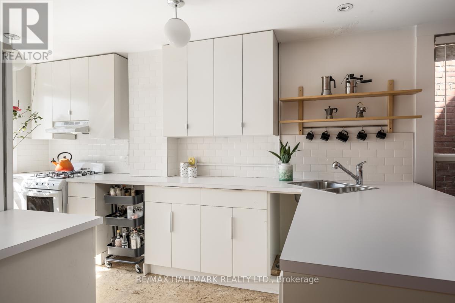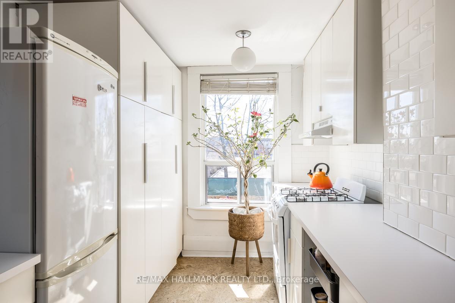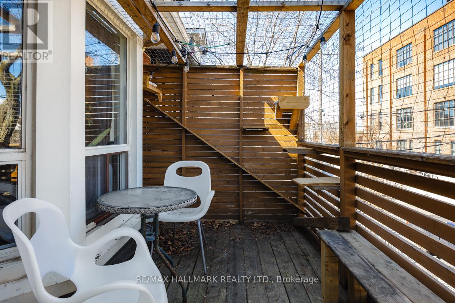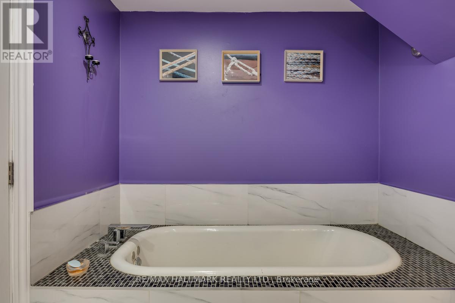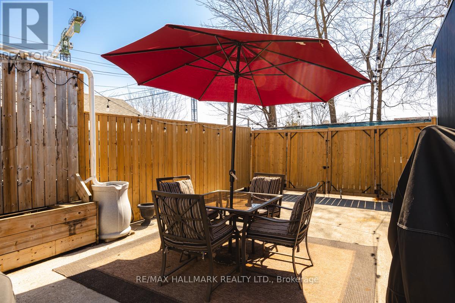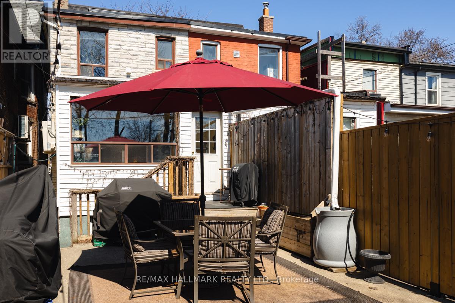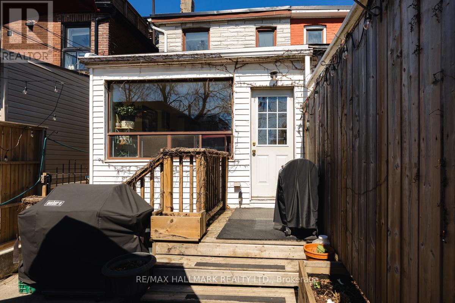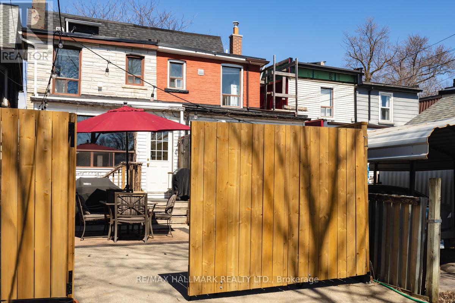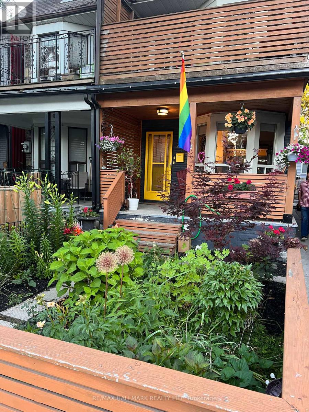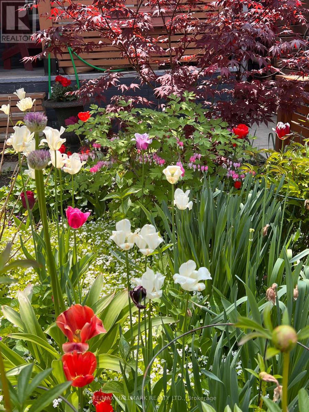223 Wallace Avenue Toronto (Dovercourt-Wallace Emerson-Junction), Ontario M6H 1V5

$1,419,000
Rare Opportunity in Toronto's Hottest Neighbourhood! Welcome to Wallace Avenue - a fully upgraded, ultra-versatile property nestled in the heart of the Junction Triangle, one of Toronto's most exciting and fast-growing communities. Whether you're a savvy investor, a first-time buyer, or looking for a multi-functional space to call your own, this home checks every box. Live Stylishly ! Invest Smartly ! Move-in ready with designer upgrades and thoughtful touches throughout. Ideal for house sharing - live in one unit, rent out the other, and build equity fast!Turnkey setup for investors this home is ready to generate income immediately ! If you are looking to get into the market- this home is move in ready and fully upgraded.Modern kitchen with stunning centre island perfect for entertaining. Separate living/music room and a formal dining space. Bright west-facing sunroom for afternoon lounging or remote work. Upstairs boasts: Two generously sized bedrooms - a renovated 4-piece bath- Updated kitchen with breakfast bar- Private west-facing patio (currently a Catio but easily converted). The Basement offers: a separate entrance -Above-grade windows & extra ceiling height -Heated floors -Spacious bedroom with walk-in closet - Sleek 4-piece bathroom with luxurious soaker tub! The backyard rocks with: Sun-drenched west-facing exposure- ideal for summer BBQs & weekend hang outs - 1 Parking Spot and Laneway Housing Potential that unlocks even more value in the future! Location is spectacular! Situated in the dynamic Junction Triangle you are steps to local cafes, bakeries, Peppers for the city's best Korean fried chicken, Halo Brewery, TTC, UP Express, and the upcoming Galleria Development! You're not just buying a home- you are buying into a lifestyle, a community, and serious growth potential. 223 Wallace is a must to see and will blow your mind! (id:43681)
Open House
现在这个房屋大家可以去Open House参观了!
2:00 pm
结束于:4:00 pm
2:00 pm
结束于:4:00 pm
房源概要
| MLS® Number | W12193370 |
| 房源类型 | 民宅 |
| 社区名字 | Dovercourt-Wallace Emerson-Junction |
| 附近的便利设施 | 公园, 公共交通, 学校 |
| 社区特征 | 社区活动中心 |
| 特征 | Lane, Sump Pump |
| 总车位 | 1 |
详 情
| 浴室 | 3 |
| 地上卧房 | 3 |
| 地下卧室 | 2 |
| 总卧房 | 5 |
| 地下室功能 | Apartment In Basement, Separate Entrance |
| 地下室类型 | N/a |
| 施工种类 | Semi-detached |
| 空调 | 中央空调 |
| 外墙 | 砖 |
| Flooring Type | Tile, Hardwood, Bamboo, Cork, Carpeted |
| 供暖方式 | 天然气 |
| 供暖类型 | 压力热风 |
| 储存空间 | 3 |
| 内部尺寸 | 2000 - 2500 Sqft |
| 类型 | 独立屋 |
| 设备间 | 市政供水 |
车 位
| 没有车库 |
土地
| 英亩数 | 无 |
| 土地便利设施 | 公园, 公共交通, 学校 |
| 污水道 | Sanitary Sewer |
| 土地深度 | 98 Ft |
| 土地宽度 | 16 Ft ,1 In |
| 不规则大小 | 16.1 X 98 Ft |
| 规划描述 | 332 Duplex As Per Mpac |
房 间
| 楼 层 | 类 型 | 长 度 | 宽 度 | 面 积 |
|---|---|---|---|---|
| 二楼 | 客厅 | 4.09 m | 3.94 m | 4.09 m x 3.94 m |
| 二楼 | 餐厅 | 3.84 m | 2.39 m | 3.84 m x 2.39 m |
| 二楼 | 厨房 | 4.1 m | 2.38 m | 4.1 m x 2.38 m |
| 三楼 | 卧室 | 3.2 m | 4.7 m | 3.2 m x 4.7 m |
| 三楼 | 卧室 | 3.19 m | 4.09 m | 3.19 m x 4.09 m |
| 地下室 | 卧室 | 4.4 m | 3.42 m | 4.4 m x 3.42 m |
| 地下室 | 家庭房 | 5.04 m | 3.42 m | 5.04 m x 3.42 m |
| 一楼 | 客厅 | 4.29 m | 2.89 m | 4.29 m x 2.89 m |
| 一楼 | 餐厅 | 4.26 m | 3.26 m | 4.26 m x 3.26 m |
| 一楼 | 厨房 | 3.83 m | 4.09 m | 3.83 m x 4.09 m |
| 一楼 | Sunroom | 3.92 m | 3.78 m | 3.92 m x 3.78 m |



