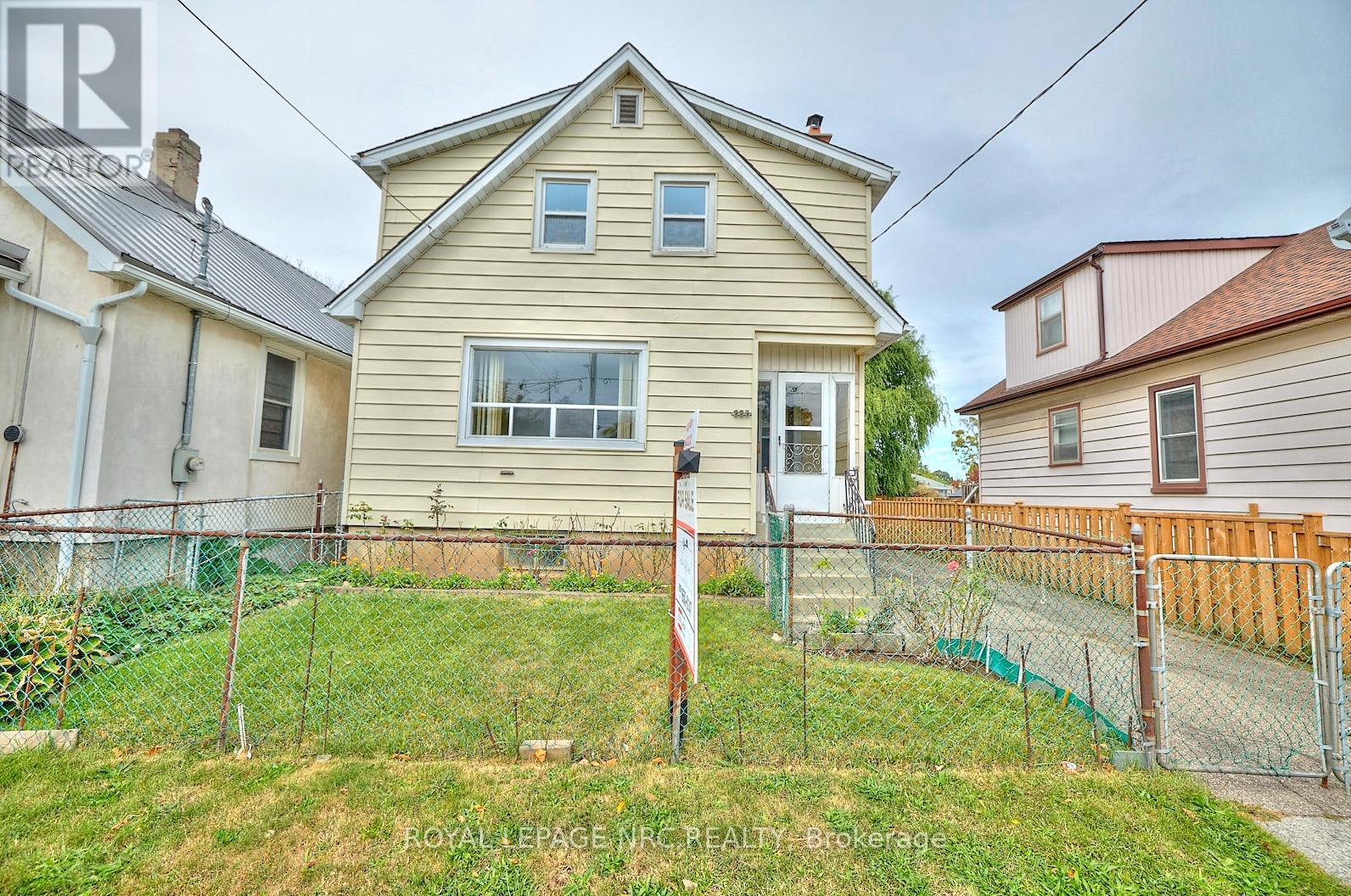6 卧室
3 浴室
3000 - 3500 sqft
Hot Water Radiator Heat
$514,900
Welcome to this stunning and expansive 2-story home, perfect for first-time homebuyers or large multi-family households! This versatile property offers: **5+ Bedrooms: Ample space for a growing family or multiple tenants. **3+ Bathrooms:Convenience and comfort with multiple bathrooms. **3 Kitchens: Fully-equipped kitchens one on each level, ideal for rental opportunities or extended family. **Hardwood/Laminate Floors: flooring throughout the home. Hardwood under the carpets on second floor **Close to All Amenities: Enjoy the convenience of nearby shopping, dining, schools, and public transportation. **Large Yard:** Perfect for outdoor activities, gardening, or entertaining. **Driveway with Lots of Parking:** No more parking hassles with ample space for multiple vehicles. Features **Main Level:** Spacious living area, 2 bedrooms, 1 bathroom, and a full kitchen. **Upper Level:** 3 additional bedrooms, 1 bathroom, and a second full kitchen. **Possible Basement Apartment:** Features a third kitchen, additional living space, and a bathroom - an excellent rental opportunity. **Outdoor Space:** The large yard provides plenty of room for kids to play and for family gatherings. **Parking:** Driveway fits multiple cars, ensuring ample parking for residents and guests. This home offers unmatched flexibility and potential for additional income, making it an excellent investment for first-time buyers or those seeking a multi-generational living arrangement. **Don't miss out on this unique opportunity! Schedule a viewing today and imagine the possibilities!** (id:43681)
房源概要
|
MLS® Number
|
X12187131 |
|
房源类型
|
民宅 |
|
社区名字
|
445 - Facer |
|
总车位
|
3 |
|
结构
|
棚 |
详 情
|
浴室
|
3 |
|
地上卧房
|
6 |
|
总卧房
|
6 |
|
家电类
|
Two 炉子s, Two 冰箱s |
|
地下室进展
|
部分完成 |
|
地下室类型
|
N/a (partially Finished) |
|
施工种类
|
独立屋 |
|
外墙
|
乙烯基壁板 |
|
地基类型
|
混凝土浇筑 |
|
客人卫生间(不包含洗浴)
|
1 |
|
供暖类型
|
Hot Water Radiator Heat |
|
储存空间
|
2 |
|
内部尺寸
|
3000 - 3500 Sqft |
|
类型
|
独立屋 |
|
设备间
|
市政供水 |
车 位
土地
|
英亩数
|
无 |
|
污水道
|
Sanitary Sewer |
|
土地深度
|
140 Ft |
|
土地宽度
|
35 Ft |
|
不规则大小
|
35 X 140 Ft |
|
规划描述
|
R2 |
房 间
| 楼 层 |
类 型 |
长 度 |
宽 度 |
面 积 |
|
一楼 |
卧室 |
3.4 m |
2.75 m |
3.4 m x 2.75 m |
|
一楼 |
卧室 |
3.4 m |
2.75 m |
3.4 m x 2.75 m |
|
一楼 |
厨房 |
3.65 m |
3.35 m |
3.65 m x 3.35 m |
|
一楼 |
客厅 |
3.96 m |
3.65 m |
3.96 m x 3.65 m |
|
一楼 |
餐厅 |
3.4 m |
3.65 m |
3.4 m x 3.65 m |
https://www.realtor.ca/real-estate/28397203/223-niagara-street-st-catharines-facer-445-facer



















