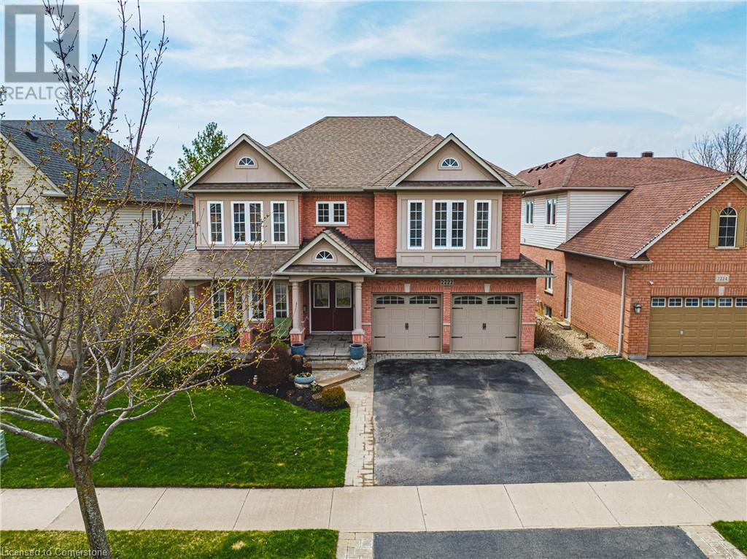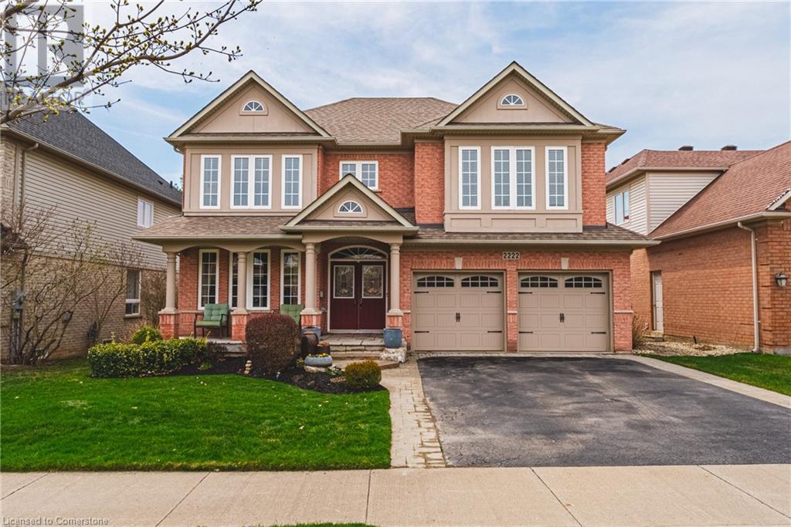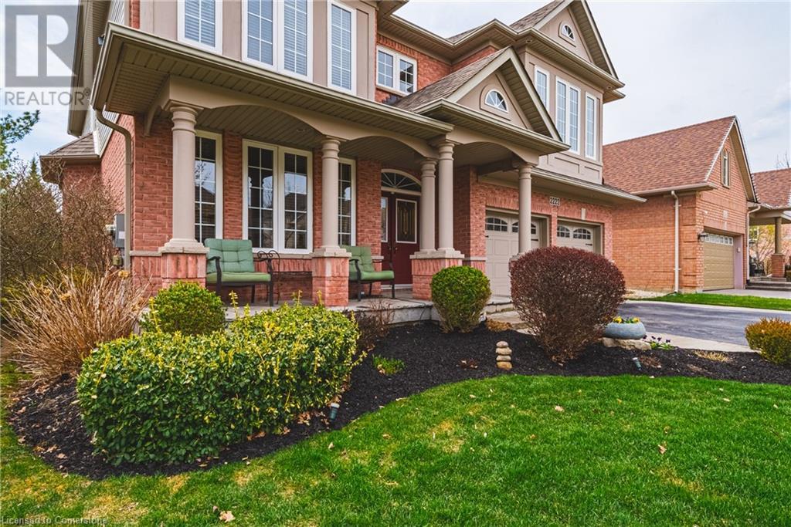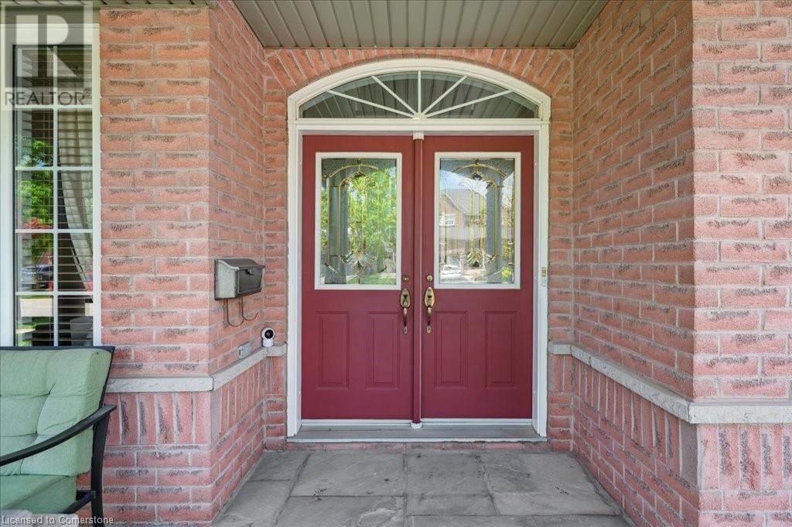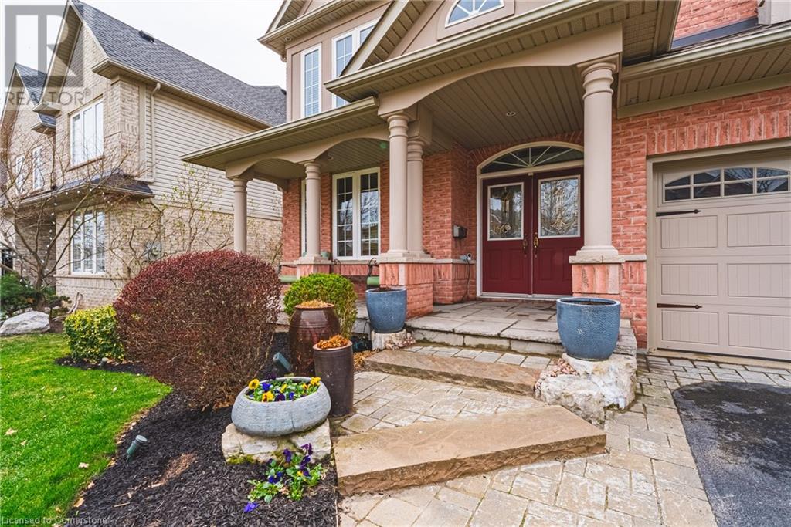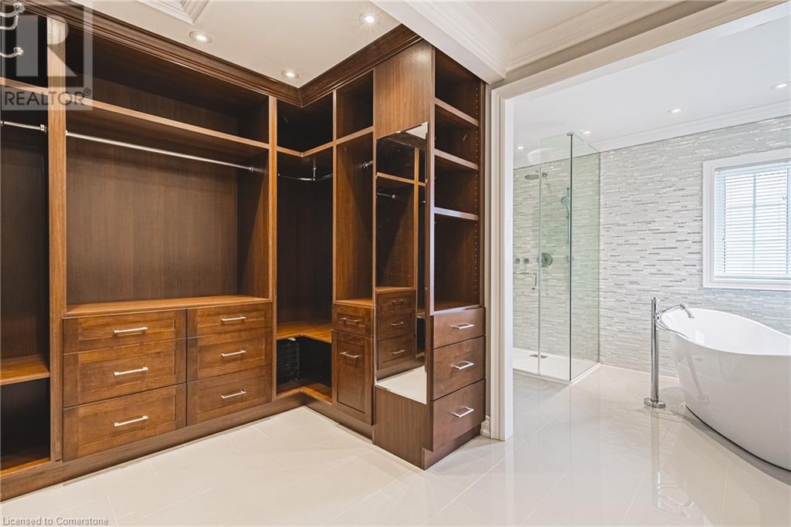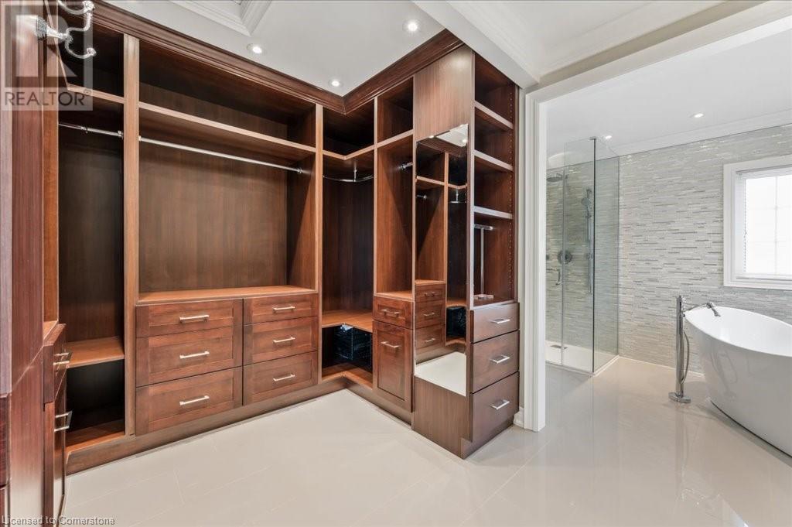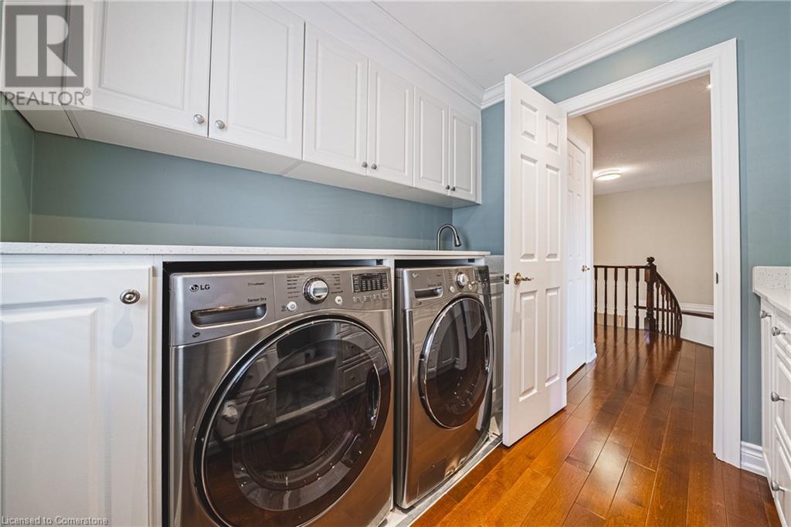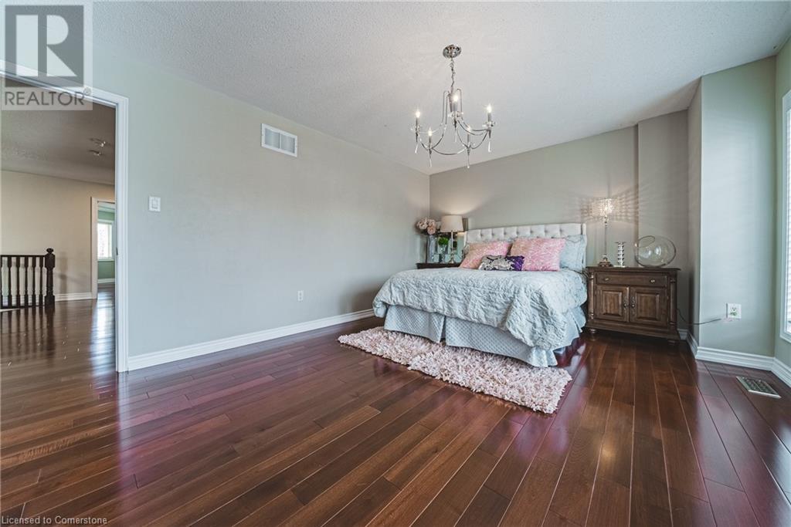6 卧室
4 浴室
4504 sqft
两层
壁炉
中央空调
风热取暖
$2,149,000
Stunning Home With Exceptional Upgrades Throughout, This 4 + 2 Beds, 4 Baths, Beautifully Landscaped Deep Lot. Over 3000 Sqft. Plus Finished Basement Offers Extra Living Space. Open Concept Design 2 Storey Home In Millcroft. Featuring Large Entrance Foyer, Main Floor 9' Ceilings, Upgraded Light Fixtures, A Completely Renovated All 4 Bathrooms, Gleaming Hardwood Floors & Spiral Staircase, Stone Front Steps and Covered Porch. Gorgeous Eat-In Kitchen With Brown Wood Cabinetry, Granite Countertops, Decorative Backsplashes, High End S/S Appliances, Breakfast Bar & Walk-out To Deck Featuring Fence, Grilling Area, An Outdoor Living Space With Fire Pit, Pergola, Beautiful Sunny Western Exposure Private Yard. Formal Living/Dining Room With Ornamental Molding, Lots Seating & A Wealth Of Natural Light, Bright Family Room With Fire Place, Large Windows, Ornate Columns. Massive Master Bedroom Boasts A Huge Walk-In Closet Complete With A Custom Closet Organizer For Effortless Storage. Fully Renovated 5-piece Master Ensuite Is A Spa-Like Oasis, Double Vanity, Freestanding Deep Soaking Bathtub, Stall Shower...Designed For Ultimate Comfort & Relaxation. Upstairs, You Will Find 3 More Large bedrooms And Beautifully Renovated 5-piece Main Bathroom. Convenient Upper Level Laundry Room With Folding Table and Lots Cabinets. Finished Basement Featuring Built In Shelves, Fire Place, Large Rec. Room, Bar Area, Beverage Cooler, 2 Extra Bedrooms, Full Bath With Shower Stall...Perfect For Teen Retreat Or For Guests, The Professionally Landscaped Front And Back Yards Enhance The Home Curb Appeal, While The Backyard Oasis Provides For Relaxation And Entertainment. Steps To Golf Course, Schools, Easy Access 427/403/QEW. Located In A Great Neighborhood, This Beautiful Family Home is Move-In-Ready - There's Nothing Left To Do But Settle In And Enjoy!! (id:43681)
Open House
现在这个房屋大家可以去Open House参观了!
开始于:
2:00 pm
结束于:
4:00 pm
房源概要
|
MLS® Number
|
40721852 |
|
房源类型
|
民宅 |
|
附近的便利设施
|
近高尔夫球场, 医院, 公园, 学校, 购物 |
|
社区特征
|
社区活动中心 |
|
设备类型
|
热水器 |
|
特征
|
铺设车道, Private Yard |
|
总车位
|
4 |
|
租赁设备类型
|
热水器 |
|
结构
|
Porch |
详 情
|
浴室
|
4 |
|
地上卧房
|
4 |
|
地下卧室
|
2 |
|
总卧房
|
6 |
|
家电类
|
洗碗机, 烘干机, 冰箱, 炉子, 洗衣机, Hood 电扇, 窗帘, Wine Fridge, Garage Door Opener |
|
建筑风格
|
2 层 |
|
地下室进展
|
已装修 |
|
地下室类型
|
全完工 |
|
施工日期
|
2002 |
|
施工种类
|
独立屋 |
|
空调
|
中央空调 |
|
外墙
|
砖, 乙烯基壁板 |
|
Fire Protection
|
Smoke Detectors |
|
壁炉燃料
|
电 |
|
壁炉
|
有 |
|
Fireplace Total
|
2 |
|
壁炉类型
|
其他-见备注 |
|
地基类型
|
混凝土浇筑 |
|
客人卫生间(不包含洗浴)
|
1 |
|
供暖方式
|
天然气 |
|
供暖类型
|
压力热风 |
|
储存空间
|
2 |
|
内部尺寸
|
4504 Sqft |
|
类型
|
独立屋 |
|
设备间
|
市政供水 |
车 位
土地
|
入口类型
|
Highway Access, Highway Nearby |
|
英亩数
|
无 |
|
土地便利设施
|
近高尔夫球场, 医院, 公园, 学校, 购物 |
|
污水道
|
城市污水处理系统 |
|
土地深度
|
121 Ft |
|
土地宽度
|
52 Ft |
|
规划描述
|
R3.2 |
房 间
| 楼 层 |
类 型 |
长 度 |
宽 度 |
面 积 |
|
二楼 |
洗衣房 |
|
|
7'8'' x 8'3'' |
|
二楼 |
5pc Bathroom |
|
|
9'7'' x 12'5'' |
|
二楼 |
卧室 |
|
|
13'1'' x 10'8'' |
|
二楼 |
卧室 |
|
|
14'11'' x 10'8'' |
|
二楼 |
卧室 |
|
|
12'5'' x 16'11'' |
|
二楼 |
完整的浴室 |
|
|
12'9'' x 17'1'' |
|
二楼 |
主卧 |
|
|
15'10'' x 19'11'' |
|
地下室 |
三件套卫生间 |
|
|
9'4'' x 10'11'' |
|
地下室 |
卧室 |
|
|
11'4'' x 14'2'' |
|
地下室 |
卧室 |
|
|
15'5'' x 17'10'' |
|
地下室 |
娱乐室 |
|
|
14'8'' x 21'4'' |
|
一楼 |
两件套卫生间 |
|
|
4'3'' x 5'6'' |
|
一楼 |
Mud Room |
|
|
8'3'' x 7'6'' |
|
一楼 |
家庭房 |
|
|
16'5'' x 14'2'' |
|
一楼 |
Breakfast |
|
|
12'1'' x 10'8'' |
|
一楼 |
厨房 |
|
|
12'1'' x 11'10'' |
|
一楼 |
餐厅 |
|
|
11'11'' x 11'11'' |
|
一楼 |
客厅 |
|
|
165'0'' x 11'1'' |
https://www.realtor.ca/real-estate/28222555/2222-snead-road-burlington


