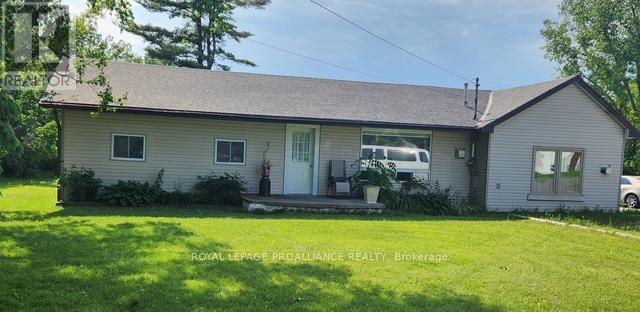3 卧室
4 浴室
1100 - 1500 sqft
平房
壁炉
中央空调
Hot Water Radiator Heat
$559,000
Charming Bungalow with in-law suite & backyard Oasis- Steps from the Millennium Trail! Welcome to this beautifully updated bungalow that checks all the boxes for multi-generational living, potential home-based business, or simply a fantastic home! Featuring 3 spacious bedrooms and a fully renovated bathroom with a stylish tile surround, the main home offers both comfort and function. You'll love the bright and airy living room, complete with a large bay window and cozy gas fireplace-perfect for curling up on chilly evenings. The updated kitchen includes ample cabinetry, modern finishes, and a seamless walkout to the back deck, ideal for barbecuing, relaxing or entertaining. Say goodbye to carpet-this home is fully carpet free with easy care, low maintenance flooring throughout. Bonus alert! The separate Granny suite offers its own updated kitchenette, and a modern 3-piece bathroom in an open concept layout. It's perfect for guests, in-laws, or even rental income. The expansive rear and side yards offers plenty of space for kids nd pets to play, garden lovers to throve, or just to kick back and enjoy the outdoors. Perfectly located minutes from Prince Edward County, Trenton, Highway 401, Shopping, and schools-Plus direct access to the scenic Millennium Trail right in your backyard. This versatile property truly has it all-Space, updates, location and potential. (id:43681)
房源概要
|
MLS® Number
|
X12220114 |
|
房源类型
|
民宅 |
|
附近的便利设施
|
Beach, 医院, 礼拜场所 |
|
社区特征
|
School Bus |
|
特征
|
Open Space, Flat Site, Level |
|
总车位
|
10 |
|
结构
|
Deck, Outbuilding |
详 情
|
浴室
|
4 |
|
地上卧房
|
3 |
|
总卧房
|
3 |
|
公寓设施
|
Fireplace(s) |
|
家电类
|
烘干机, 炉子, 洗衣机, 冰箱 |
|
建筑风格
|
平房 |
|
地下室进展
|
已完成 |
|
地下室类型
|
Crawl Space (unfinished) |
|
施工种类
|
独立屋 |
|
空调
|
中央空调 |
|
外墙
|
乙烯基壁板 |
|
Fire Protection
|
Smoke Detectors |
|
壁炉
|
有 |
|
地基类型
|
混凝土 |
|
供暖方式
|
天然气 |
|
供暖类型
|
Hot Water Radiator Heat |
|
储存空间
|
1 |
|
内部尺寸
|
1100 - 1500 Sqft |
|
类型
|
独立屋 |
|
设备间
|
Dug Well |
车 位
土地
|
英亩数
|
无 |
|
土地便利设施
|
Beach, 医院, 宗教场所 |
|
污水道
|
Septic System |
|
土地深度
|
323 Ft |
|
土地宽度
|
201 Ft ,10 In |
|
不规则大小
|
201.9 X 323 Ft |
|
规划描述
|
Rr A2 |
房 间
| 楼 层 |
类 型 |
长 度 |
宽 度 |
面 积 |
|
一楼 |
厨房 |
5.8 m |
2.74 m |
5.8 m x 2.74 m |
|
一楼 |
客厅 |
6.65 m |
4.52 m |
6.65 m x 4.52 m |
|
一楼 |
Library |
2.74 m |
1.52 m |
2.74 m x 1.52 m |
|
一楼 |
第二卧房 |
2.41 m |
3.61 m |
2.41 m x 3.61 m |
|
一楼 |
主卧 |
3.58 m |
2.74 m |
3.58 m x 2.74 m |
|
一楼 |
第三卧房 |
2.74 m |
2.79 m |
2.74 m x 2.79 m |
|
一楼 |
客厅 |
4.27 m |
4.62 m |
4.27 m x 4.62 m |
|
一楼 |
厨房 |
2.67 m |
3.66 m |
2.67 m x 3.66 m |
|
一楼 |
浴室 |
2.11 m |
2.38 m |
2.11 m x 2.38 m |
|
一楼 |
浴室 |
2.8 m |
2.61 m |
2.8 m x 2.61 m |
设备间
https://www.realtor.ca/real-estate/28467184/22208-loyalist-parkway-quinte-west





















