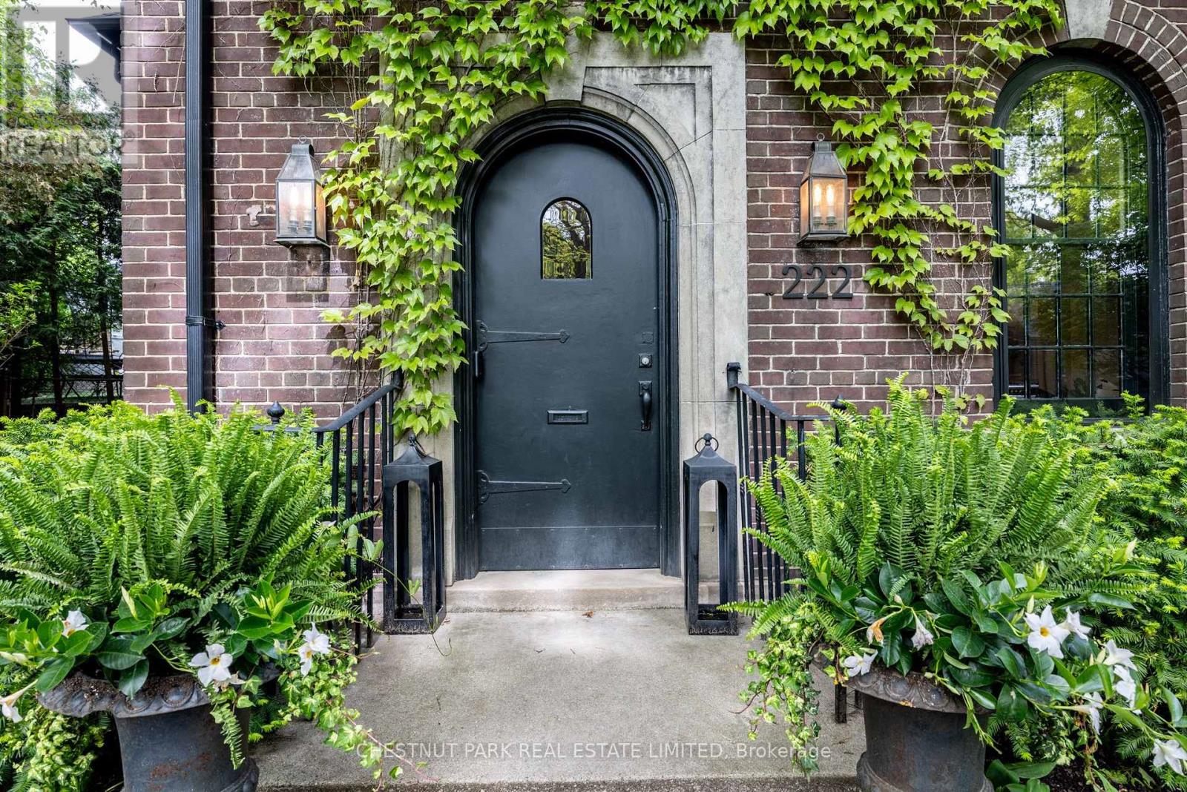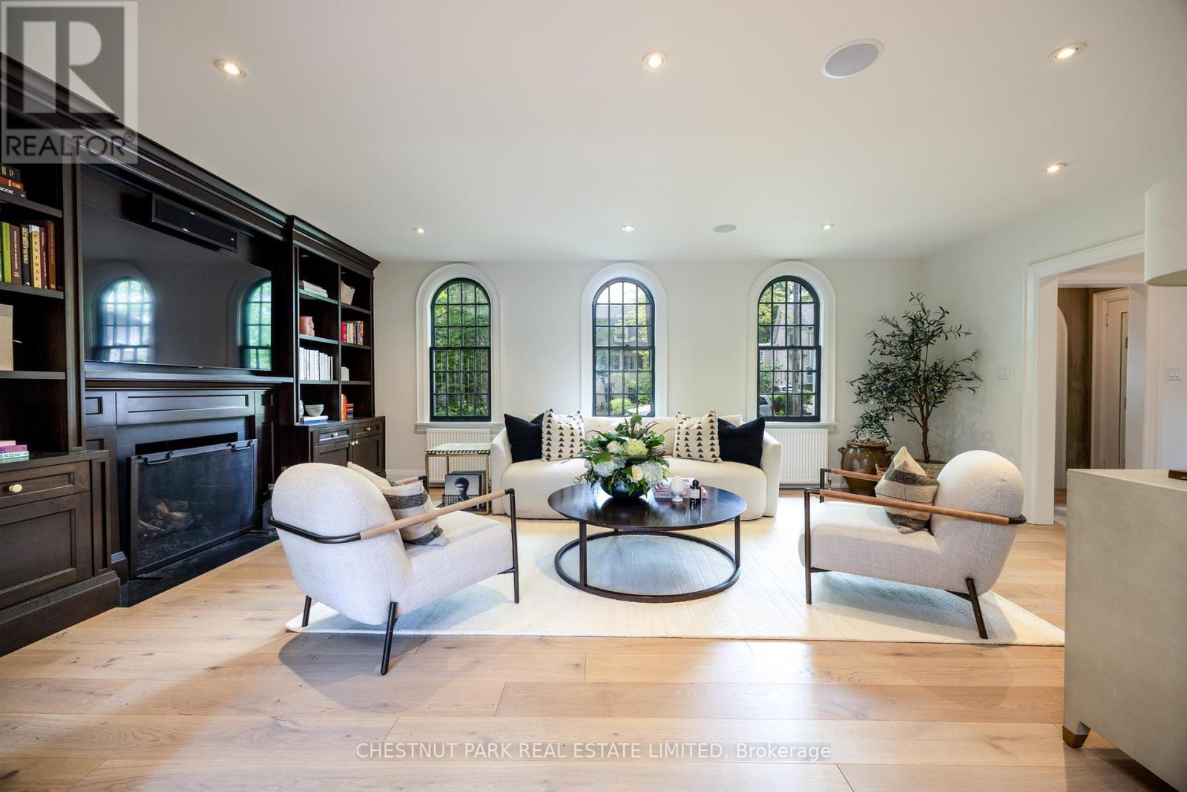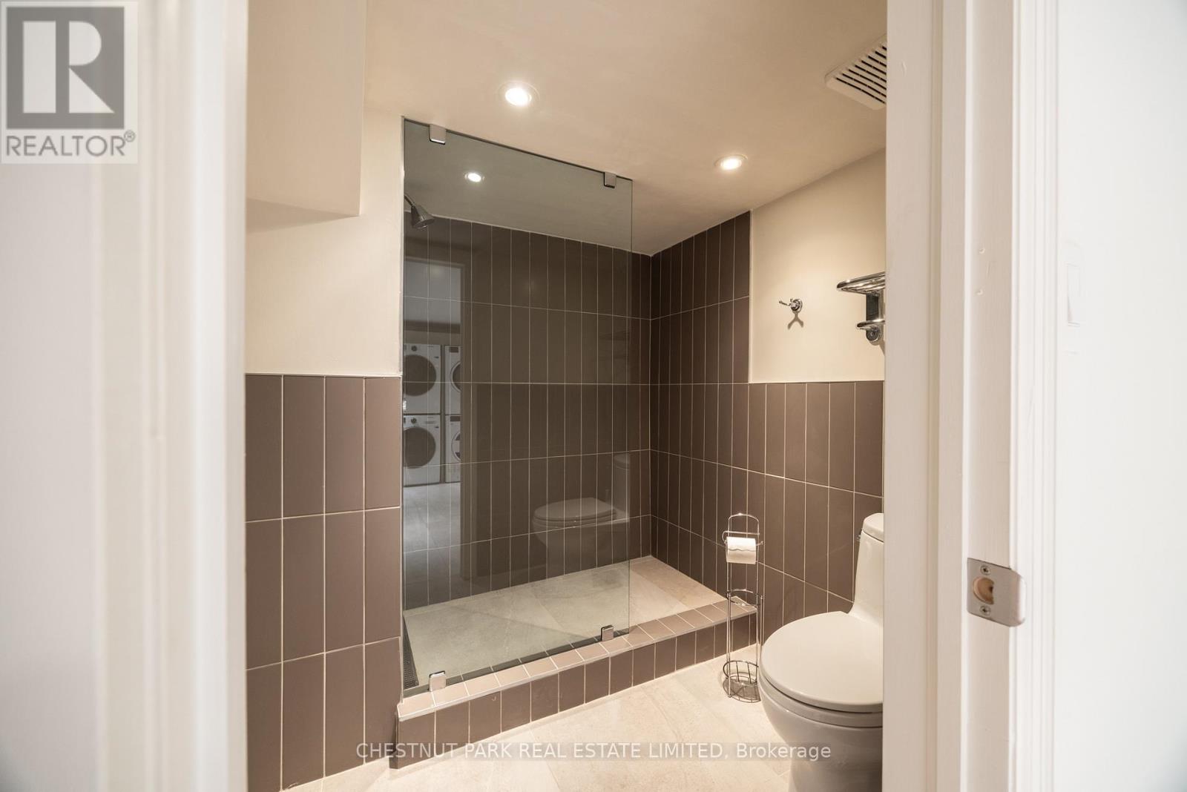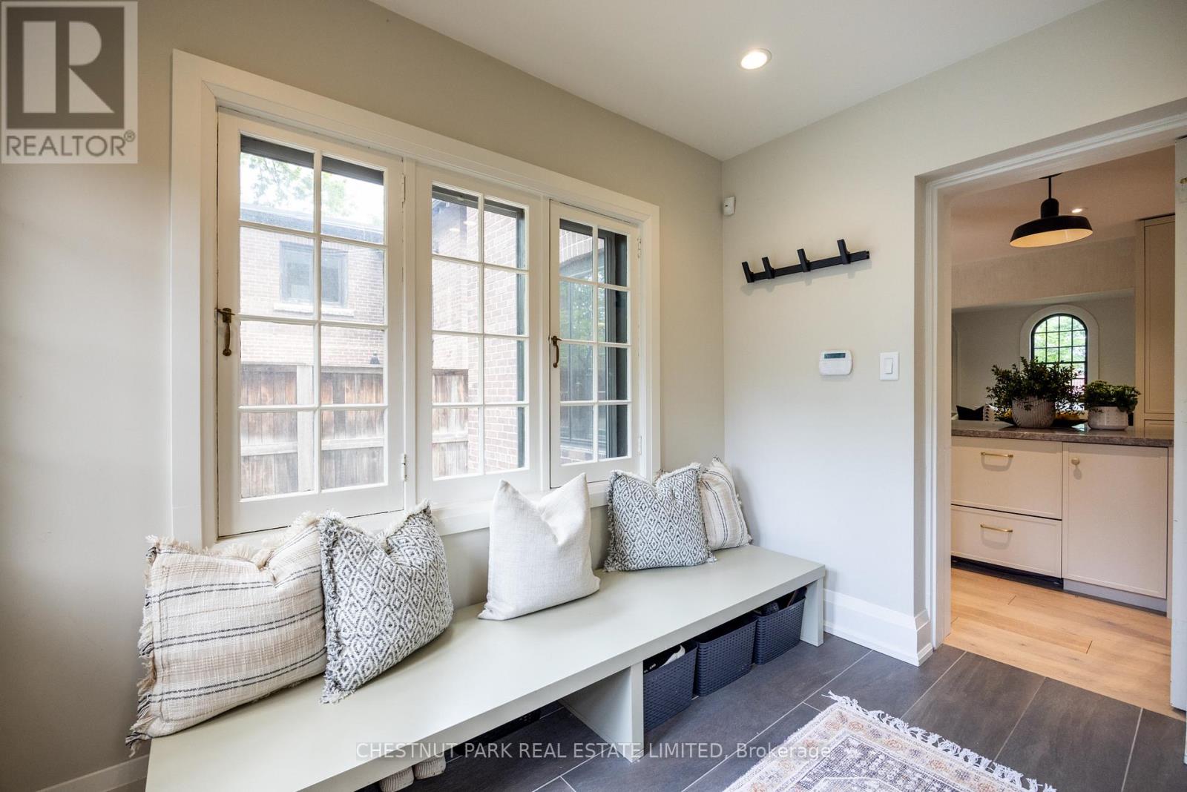222 Rosedale Heights Drive Toronto (Rosedale-Moore Park), Ontario M4T 1E1

$3,545,000
Welcome to 222 Rosedale Heights Drive - where timeless charm meets refined, top-to-bottom renovation in one of Moore Park's most sought-after enclaves. With over 3,300 square feet of total living space, this exceptional 4-bedroom, 2-bathroom home offers a rare blend of scale, warmth, and modern functionality, tailored to today's family lifestyle. The home's impressive width and abundant natural light create an airy, welcoming atmosphere throughout. Carefully curated finishes include wide-plant oak flooring, custom built-ins for effortless storage, and rich slate flooring on the lower level. At the heart of the home lies a true chef's kitchen, featuring premium Fisher & Paykel appliances, a custom-built hood, and the crown jewel: a stunning Lacanche range that effortlessly combines beauty and performance. Indoor and outdoor living are perfectly integrated. Full height French doors extend the living space into a beautifully landscaped rear garden-your private sanctuary for both entertaining and quiet relaxation. A long private driveway leads to a generous detached garage with parking for two cars, a rare and coveted feature in this exceptional neighbourhood. Every inch of this handsome residence has been thoughtfully planned and meticulously maintained. Perfectly positioned on Rosedale Heights Drive - arguably Moore Park's premier street - you're steps from top-rated schools, vibrant community life, and lush green spaces. This is a rare and special opportunity to own a truly turn-key home in one of Toronto's most beloved neighbourhoods. (id:43681)
Open House
现在这个房屋大家可以去Open House参观了!
11:30 am
结束于:1:00 pm
2:00 pm
结束于:4:00 pm
2:00 pm
结束于:4:00 pm
房源概要
| MLS® Number | C12179753 |
| 房源类型 | 民宅 |
| 社区名字 | Rosedale-Moore Park |
| 附近的便利设施 | 公园, 礼拜场所, 学校 |
| 特征 | Irregular Lot Size, Ravine |
| 总车位 | 5 |
详 情
| 浴室 | 2 |
| 地上卧房 | 4 |
| 总卧房 | 4 |
| 地下室进展 | 已装修 |
| 地下室类型 | 全完工 |
| 施工种类 | 独立屋 |
| 外墙 | 砖 |
| Fire Protection | Alarm System |
| 壁炉 | 有 |
| Fireplace Total | 1 |
| Flooring Type | Hardwood, Slate |
| 地基类型 | 混凝土浇筑 |
| 供暖类型 | Heat Pump |
| 储存空间 | 2 |
| 内部尺寸 | 2000 - 2500 Sqft |
| 类型 | 独立屋 |
| 设备间 | 市政供水 |
车 位
| Detached Garage | |
| Garage |
土地
| 英亩数 | 无 |
| 围栏类型 | Fenced Yard |
| 土地便利设施 | 公园, 宗教场所, 学校 |
| 污水道 | Sanitary Sewer |
| 土地深度 | 82 Ft ,4 In |
| 土地宽度 | 65 Ft ,9 In |
| 不规则大小 | 65.8 X 82.4 Ft |
房 间
| 楼 层 | 类 型 | 长 度 | 宽 度 | 面 积 |
|---|---|---|---|---|
| 二楼 | 主卧 | 4.57 m | 3.73 m | 4.57 m x 3.73 m |
| 二楼 | 第二卧房 | 3.89 m | 3.66 m | 3.89 m x 3.66 m |
| 二楼 | 第三卧房 | 3.68 m | 3.51 m | 3.68 m x 3.51 m |
| 二楼 | Bedroom 4 | 3.3 m | 3.18 m | 3.3 m x 3.18 m |
| Lower Level | 洗衣房 | 3.68 m | 3.63 m | 3.68 m x 3.63 m |
| Lower Level | 其它 | 3.89 m | 3.07 m | 3.89 m x 3.07 m |
| Lower Level | 娱乐,游戏房 | 8.81 m | 3.61 m | 8.81 m x 3.61 m |
| 一楼 | 门厅 | 4.17 m | 2.59 m | 4.17 m x 2.59 m |
| 一楼 | 厨房 | 6.3 m | 3.89 m | 6.3 m x 3.89 m |
| 一楼 | Mud Room | 2.79 m | 2.36 m | 2.79 m x 2.36 m |
| 一楼 | 客厅 | 6.55 m | 4.27 m | 6.55 m x 4.27 m |
| 一楼 | 餐厅 | 4.95 m | 3.05 m | 4.95 m x 3.05 m |














































