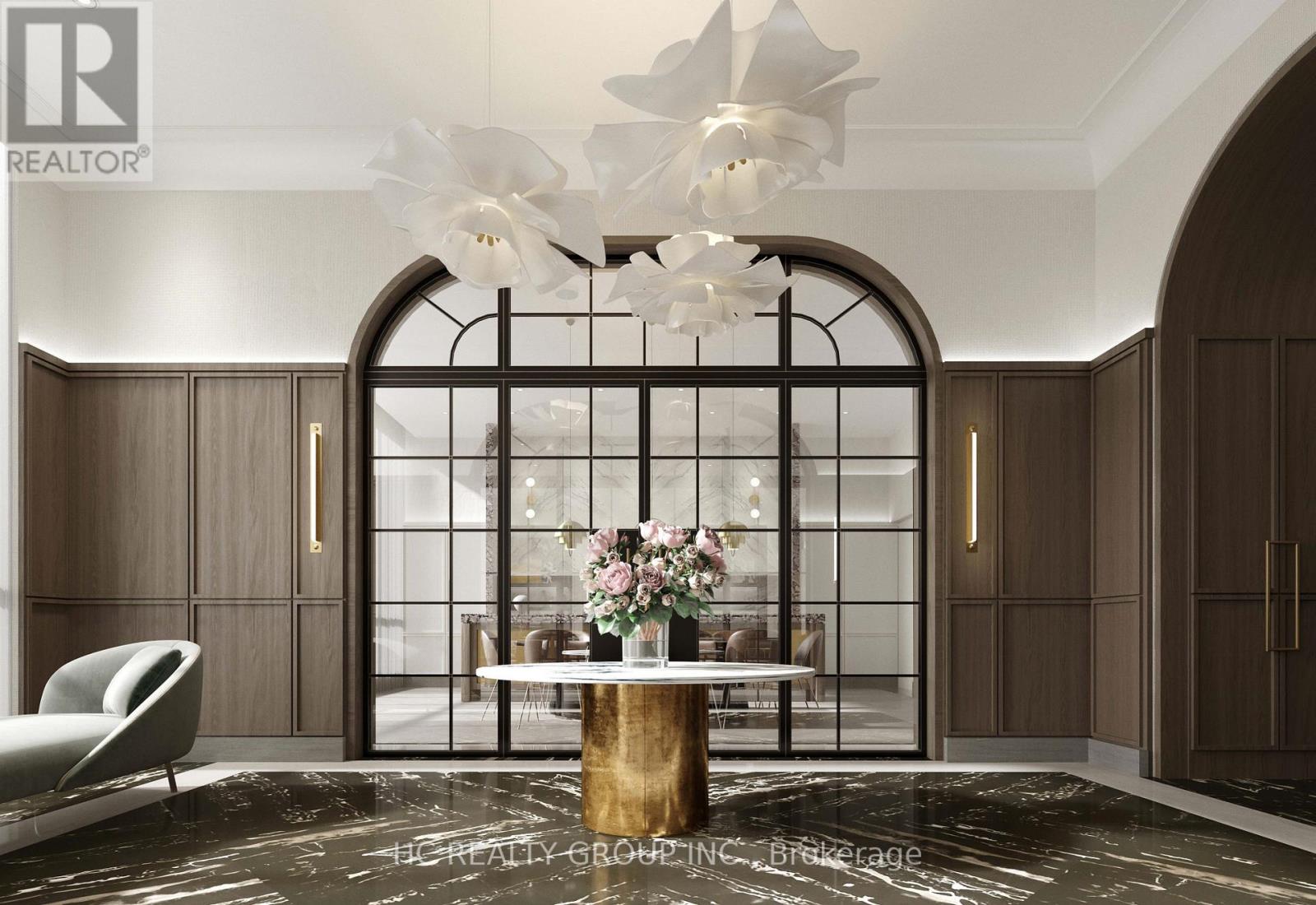222 - 30 Inn On The Park Drive Toronto (Banbury-Don Mills), Ontario M3C 0P7

$1,499,000管理费,Common Area Maintenance, Water
$992 每月
管理费,Common Area Maintenance, Water
$992 每月Introducing the epitome of modern living by renowned builder TRIDEL Auberge on the Park, a true breath of fresh airhe residence is nestled amidst the luxurious estates of Bridle Path and Hoggs Hollow, offering a serene and exclusive living experience. Discover elevated living in this beautifully designed 3-bedroom plus den suite, ideally positioned with west-facing exposure to capture stunning sunsets and lush park views. Flooded with natural light through expansive windows, this unit features a functional, open-concept layout that seamlessly combines comfort and style.The thoughtfully designed den offers flexible space perfect for a home office, reading nook, or guest room. Enjoy the serenity of nature while being just moments away from the city core, with easy access to TTC, DVP, and future LRT. Don't miss this rare opportunity to own a spacious, light-filled home in one of Torontos most prestigious master-planned communities. (id:43681)
房源概要
| MLS® Number | C12140009 |
| 房源类型 | 民宅 |
| 社区名字 | Banbury-Don Mills |
| 社区特征 | Pet Restrictions |
| 特征 | 无地毯 |
| 总车位 | 1 |
详 情
| 浴室 | 3 |
| 地上卧房 | 3 |
| 总卧房 | 3 |
| Age | New Building |
| 家电类 | 烤箱 - Built-in, 洗碗机, 烘干机, 微波炉, Range, 洗衣机, 冰箱 |
| 空调 | 中央空调 |
| 外墙 | 混凝土 |
| Flooring Type | Laminate |
| 供暖方式 | 天然气 |
| 供暖类型 | 压力热风 |
| 内部尺寸 | 1400 - 1599 Sqft |
| 类型 | 公寓 |
车 位
| 地下 | |
| 没有车库 |
土地
| 英亩数 | 无 |
房 间
| 楼 层 | 类 型 | 长 度 | 宽 度 | 面 积 |
|---|---|---|---|---|
| Flat | 厨房 | 6.25 m | 3.81 m | 6.25 m x 3.81 m |
| Flat | 餐厅 | 6.4 m | 6.25 m | 6.4 m x 6.25 m |
| Flat | 客厅 | 1.98 m | 3.12 m | 1.98 m x 3.12 m |
| Flat | 主卧 | 3.5 m | 3.28 m | 3.5 m x 3.28 m |
| Flat | 第二卧房 | 3.43 m | 3.18 m | 3.43 m x 3.18 m |
| Flat | 第三卧房 | 2.97 m | 2.9 m | 2.97 m x 2.9 m |
| Flat | 衣帽间 | 3.58 m | 3.18 m | 3.58 m x 3.18 m |






