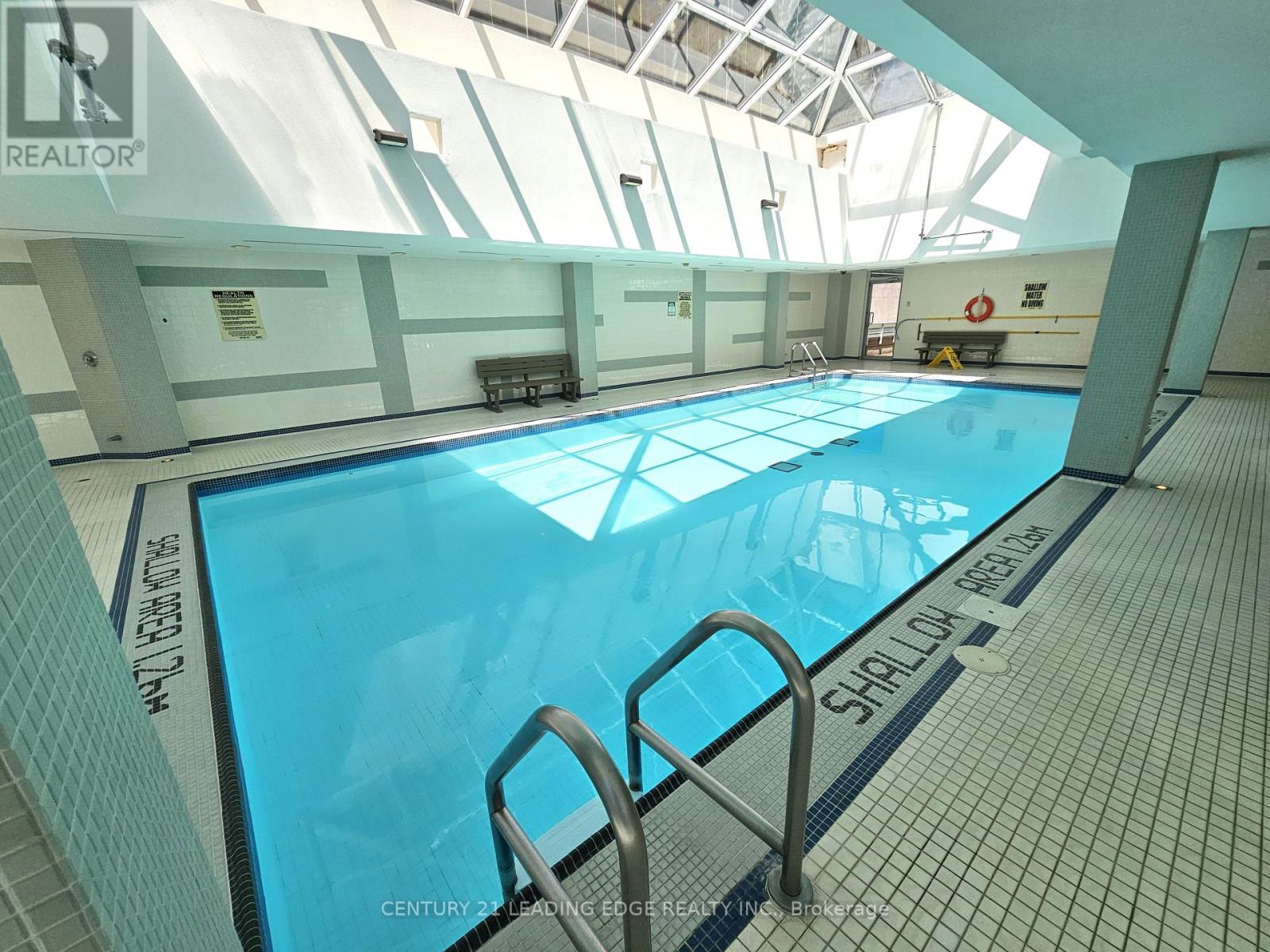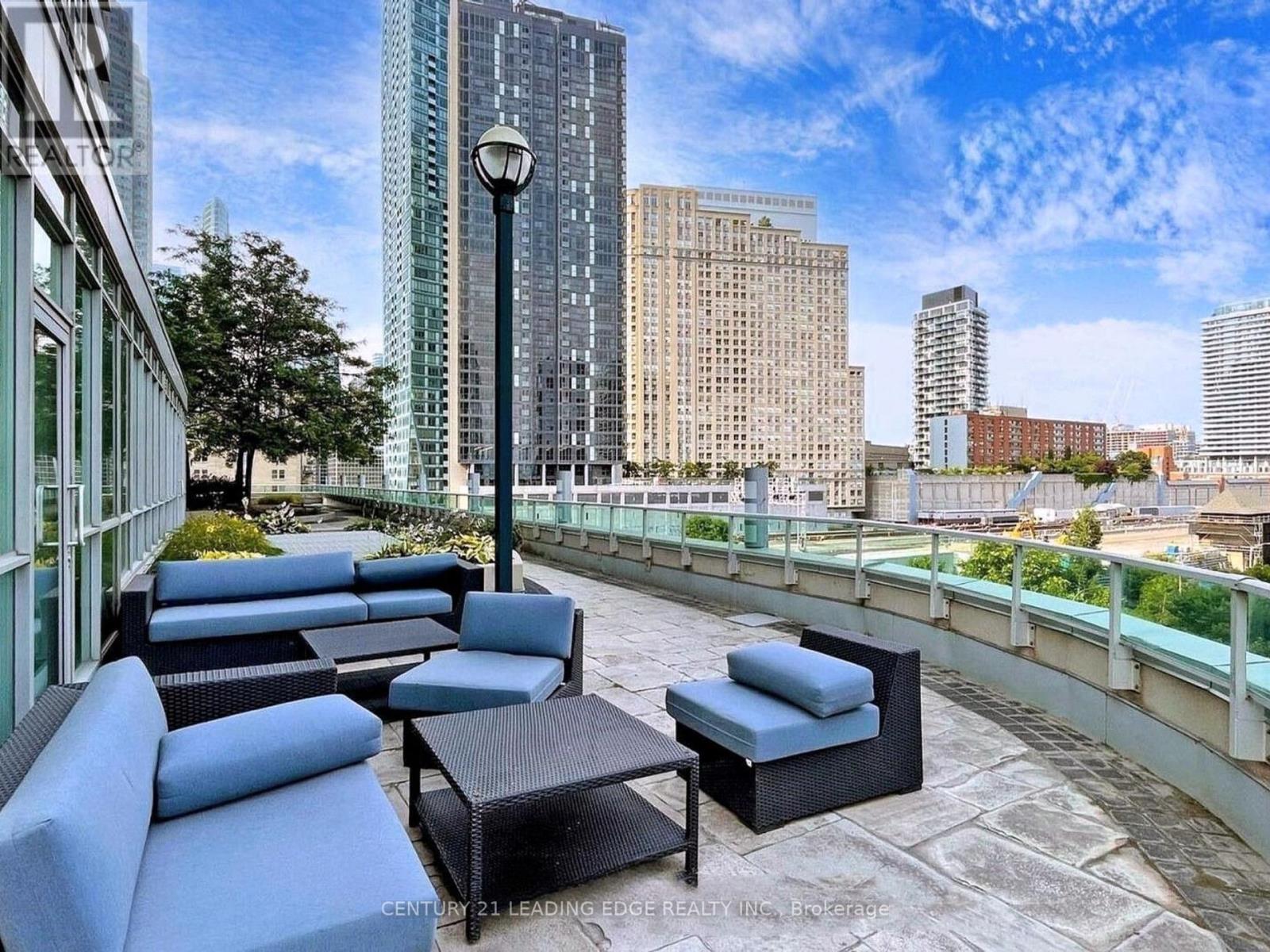2212 - 18 Yonge Street Toronto (Waterfront Communities), Ontario M5E 1Z8

$779,000管理费,Water, Heat, Insurance, Parking, Common Area Maintenance
$677.37 每月
管理费,Water, Heat, Insurance, Parking, Common Area Maintenance
$677.37 每月Welcome to one of downtown's finest living at 18 Yonge Street! This spacious and sun-filled 2-bedroom, 2-bathroom corner suite (w/ 1 parking and 1 locker) offers a versatile open-concept layout, just under 900sqft, of thoughtfully designed living space in one of Toronto's most dynamic neighbourhoods. The functional layout features an open-concept U-shaped kitchen with a breakfast bar, double sink, built-in microwave, and tiled flooring. Overlooking a generous dining area and bright living space, this home is ideal for both everyday comfort and entertaining. Floor-to-ceiling windows invite ample natural light throughout. A southwest facing balcony offers stunning view of the city skyline. Updated lighting fixtures add a modern touch to this move-in-ready home. Updated plumbing (KITEC-free)! Premium parking and locker near elevator entrance! Located steps from Union Station, the PATH, Scotiabank Arena, Harbourfront, St. Lawrence Market, the Financial and Entertainment Districts, to name a few! Easy access to the Gardiner Expressway to easily manoeuvre in and out of the city! This residence places Toronto's best at your doorstep. Residents of 18 Yonge enjoy premium amenities, including a 24-hour concierge, a fully-equipped fitness centre, indoor pool with hot tub, outdoor terrace, and party room. Don't miss this incredible opportunity to live in the heart of the city where space, style, and convenience come together. (id:43681)
房源概要
| MLS® Number | C12207038 |
| 房源类型 | 民宅 |
| 社区名字 | Waterfront Communities C1 |
| 附近的便利设施 | 公园, 公共交通, 学校 |
| 社区特征 | Pet Restrictions, 社区活动中心 |
| 特征 | 阳台 |
| 总车位 | 1 |
| 泳池类型 | 地下游泳池 |
| View Type | City View |
详 情
| 浴室 | 2 |
| 地上卧房 | 2 |
| 总卧房 | 2 |
| 公寓设施 | Security/concierge, 健身房, 宴会厅, Sauna, Storage - Locker |
| 家电类 | 窗帘 |
| 空调 | 中央空调 |
| 外墙 | 混凝土 |
| Fire Protection | Security Guard, Smoke Detectors |
| 供暖方式 | 天然气 |
| 供暖类型 | 压力热风 |
| 内部尺寸 | 800 - 899 Sqft |
| 类型 | 公寓 |
车 位
| 地下 | |
| Garage |
土地
| 英亩数 | 无 |
| 土地便利设施 | 公园, 公共交通, 学校 |
| 地表水 | 湖泊/池塘 |
房 间
| 楼 层 | 类 型 | 长 度 | 宽 度 | 面 积 |
|---|---|---|---|---|
| Flat | 客厅 | 4.4 m | 5.38 m | 4.4 m x 5.38 m |
| Flat | 餐厅 | 4.4 m | 5.38 m | 4.4 m x 5.38 m |
| Flat | 厨房 | 2.39 m | 2.77 m | 2.39 m x 2.77 m |
| Flat | 主卧 | 3.66 m | 3.13 m | 3.66 m x 3.13 m |
| Flat | 第二卧房 | 2.72 m | 3.1 m | 2.72 m x 3.1 m |































