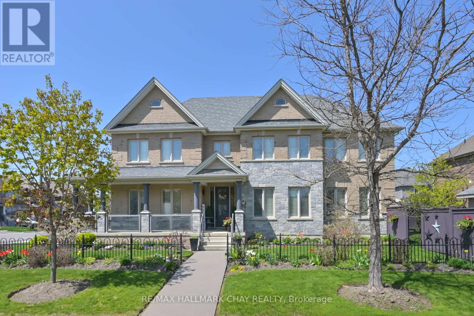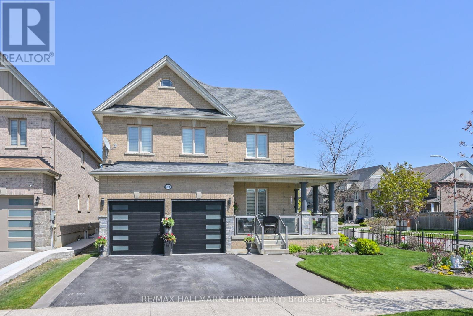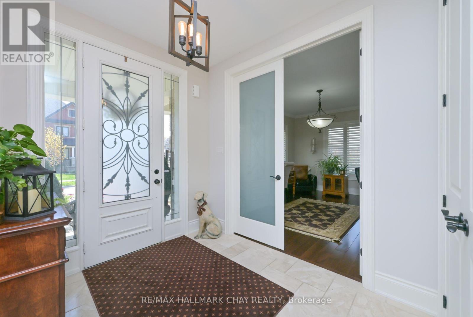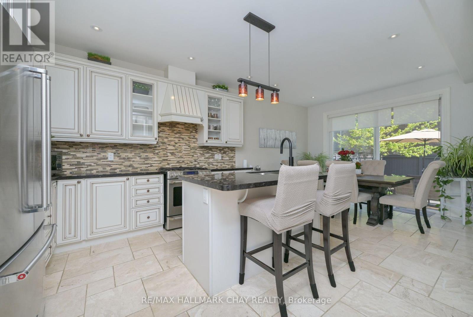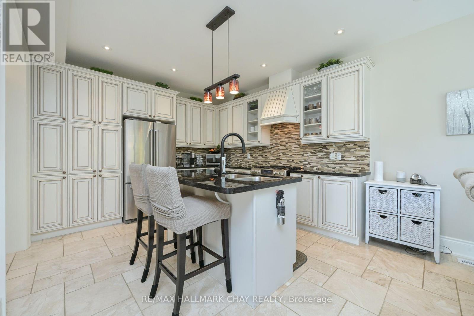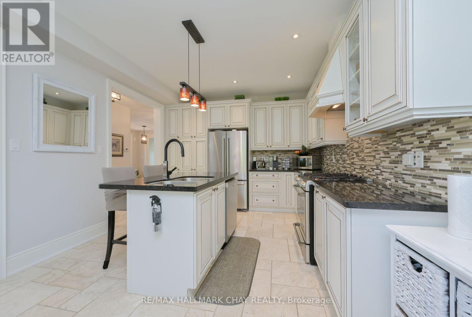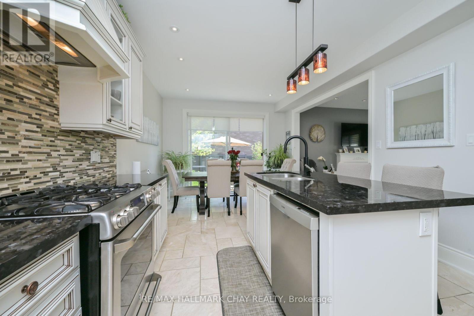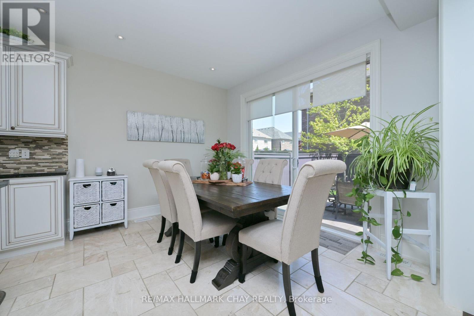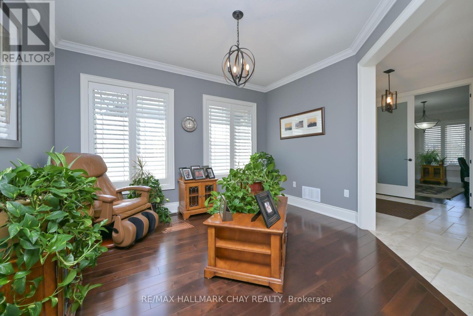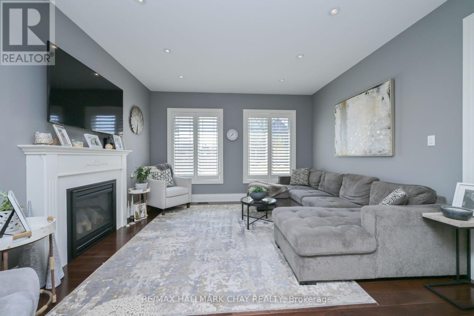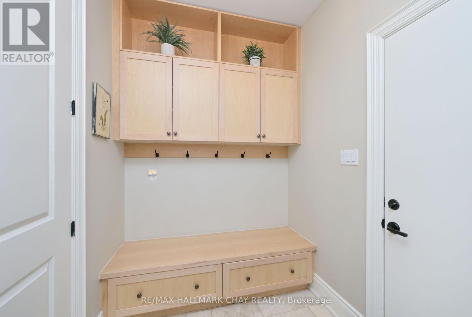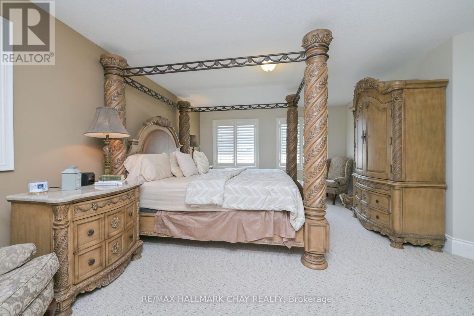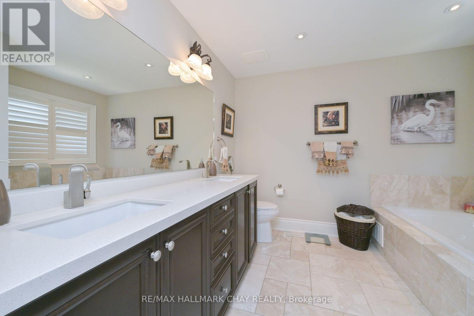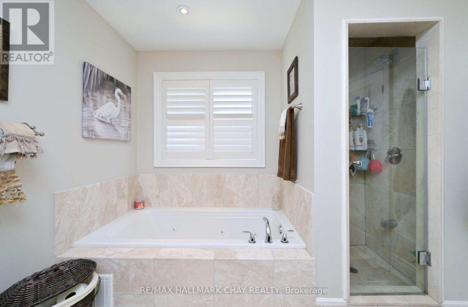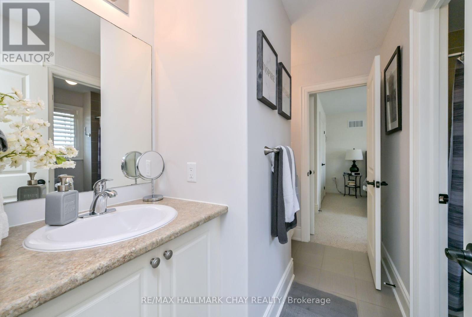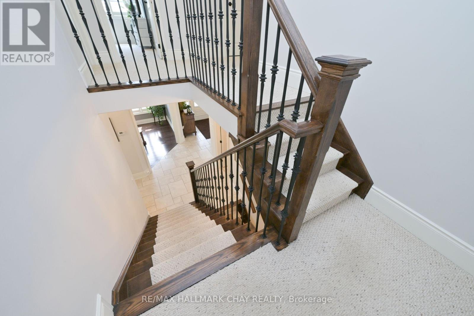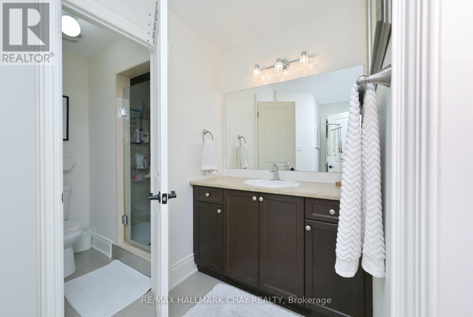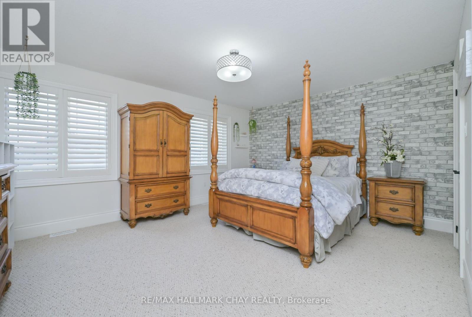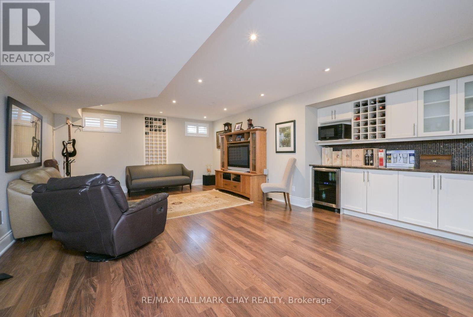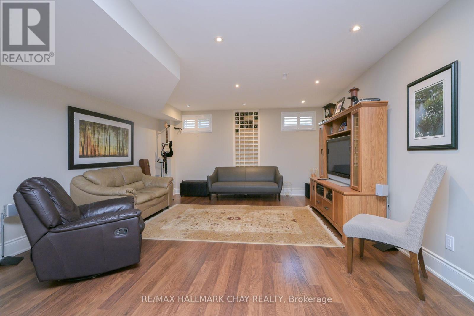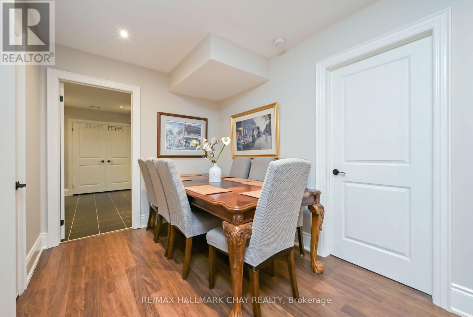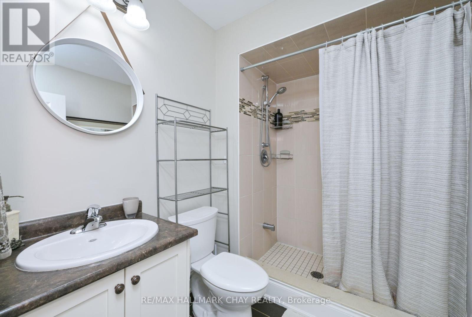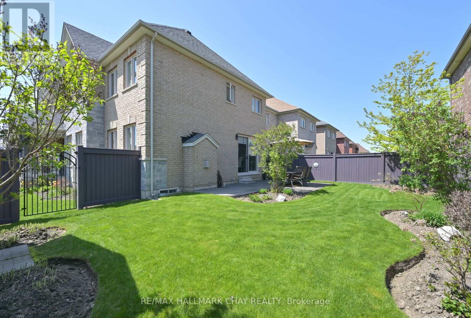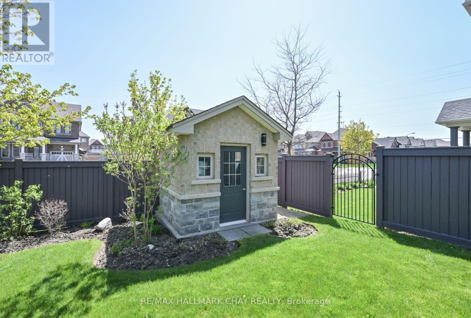5 卧室
4 浴室
3000 - 3500 sqft
壁炉
中央空调
风热取暖
Landscaped
$1,349,900
Buyers will LOVE this true, turn key upscale home in Alliston's desired west end! This Previn Court built home , known as THE BEDFORD model, offers approx 3050 sq ft above grade plus a fully finished basement with 5th BR, large rec room & kitchenette area. In law potential is a breeze with inside entry from garage! Main floor layout is ideal for family living and entertaining. Second level is a dream for families with 4 large bedrooms, gorgeous primary bedroom ensuite, 2nd and 3rd BR's share a jack & jill bathroom! Nicely placed on a corner lot allows for a private fenced yard with 8X10 ft matching shed! Main floor mud room is complimented with built in cabinets & coat hooks. Walk to big box stores, restaurants, schools, churches. Close to the bypass for commuters! This immaculate home shows 10+, will not disappoint! (id:43681)
房源概要
|
MLS® Number
|
N12146001 |
|
房源类型
|
民宅 |
|
社区名字
|
Alliston |
|
总车位
|
4 |
|
结构
|
棚 |
详 情
|
浴室
|
4 |
|
地上卧房
|
4 |
|
地下卧室
|
1 |
|
总卧房
|
5 |
|
Age
|
6 To 15 Years |
|
公寓设施
|
Fireplace(s) |
|
家电类
|
Central Vacuum, 烘干机, 炉子, 洗衣机, 冰箱 |
|
地下室进展
|
已装修 |
|
地下室类型
|
N/a (finished) |
|
施工种类
|
独立屋 |
|
空调
|
中央空调 |
|
外墙
|
砖, 石 |
|
壁炉
|
有 |
|
Fireplace Total
|
1 |
|
Flooring Type
|
Laminate, Hardwood, Carpeted |
|
地基类型
|
混凝土浇筑 |
|
客人卫生间(不包含洗浴)
|
1 |
|
供暖方式
|
天然气 |
|
供暖类型
|
压力热风 |
|
储存空间
|
2 |
|
内部尺寸
|
3000 - 3500 Sqft |
|
类型
|
独立屋 |
|
设备间
|
市政供水 |
车 位
土地
|
英亩数
|
无 |
|
Landscape Features
|
Landscaped |
|
污水道
|
Sanitary Sewer |
|
土地深度
|
108 Ft |
|
土地宽度
|
53 Ft ,3 In |
|
不规则大小
|
53.3 X 108 Ft |
房 间
| 楼 层 |
类 型 |
长 度 |
宽 度 |
面 积 |
|
二楼 |
主卧 |
6.53 m |
8 m |
6.53 m x 8 m |
|
二楼 |
第二卧房 |
4.64 m |
4.22 m |
4.64 m x 4.22 m |
|
二楼 |
第三卧房 |
3.78 m |
4.22 m |
3.78 m x 4.22 m |
|
二楼 |
Bedroom 4 |
3.94 m |
4.83 m |
3.94 m x 4.83 m |
|
地下室 |
Bedroom 5 |
4.53 m |
5 m |
4.53 m x 5 m |
|
地下室 |
洗衣房 |
3.77 m |
3.25 m |
3.77 m x 3.25 m |
|
地下室 |
娱乐,游戏房 |
10.76 m |
6.48 m |
10.76 m x 6.48 m |
|
一楼 |
厨房 |
6.5 m |
3.67 m |
6.5 m x 3.67 m |
|
一楼 |
餐厅 |
3.94 m |
3.67 m |
3.94 m x 3.67 m |
|
一楼 |
客厅 |
4.09 m |
5 m |
4.09 m x 5 m |
|
一楼 |
Office |
4.64 m |
3.52 m |
4.64 m x 3.52 m |
|
一楼 |
Mud Room |
1.83 m |
5 m |
1.83 m x 5 m |
https://www.realtor.ca/real-estate/28307328/221-8th-avenue-new-tecumseth-alliston-alliston


